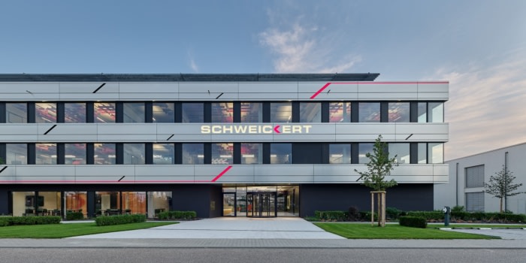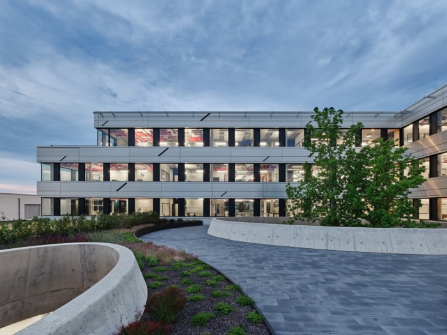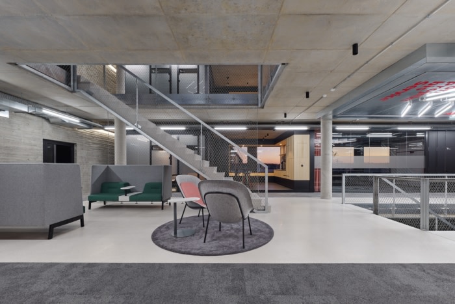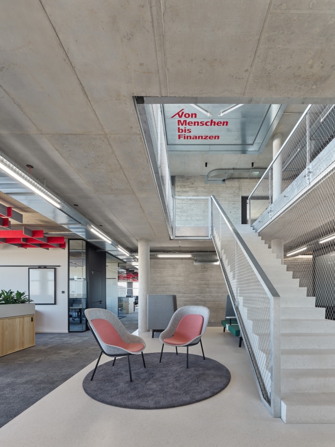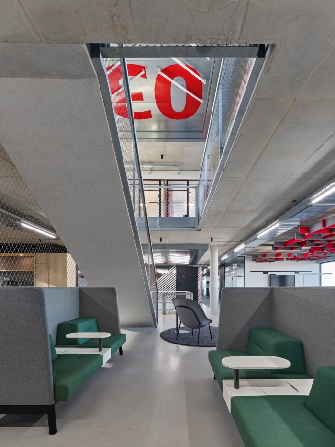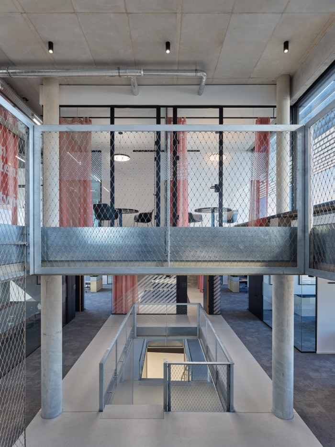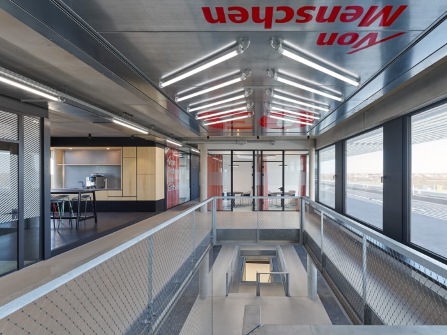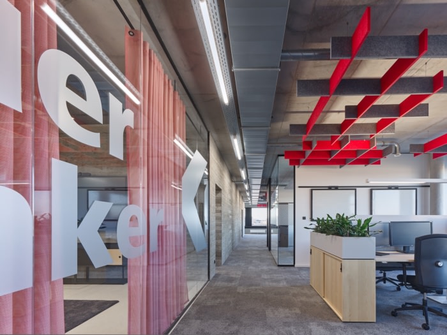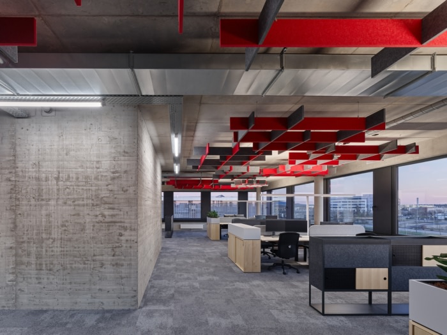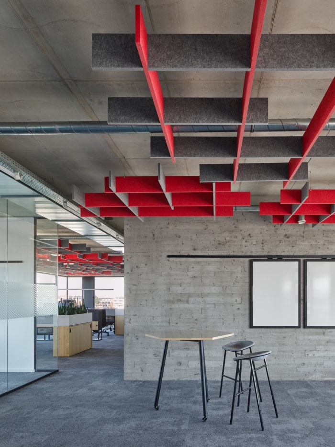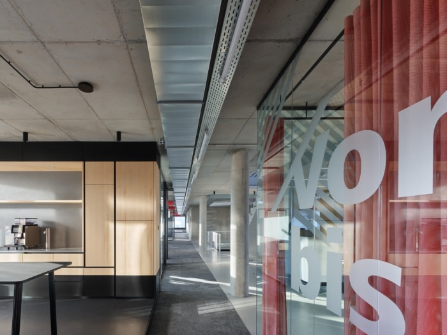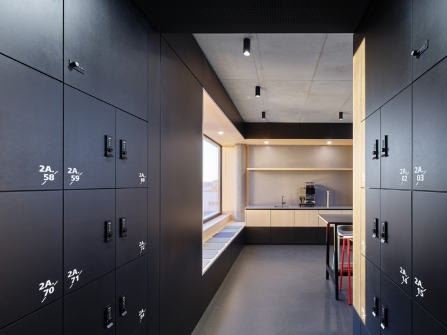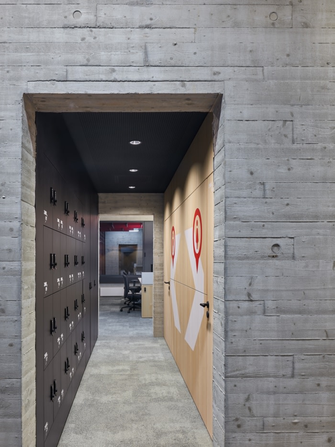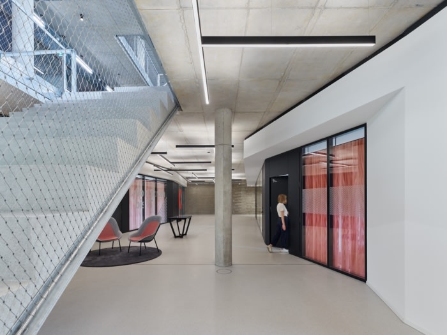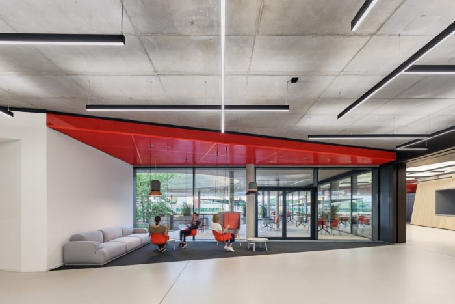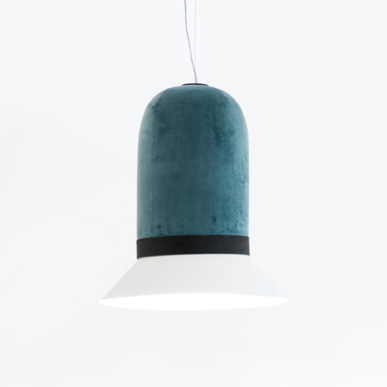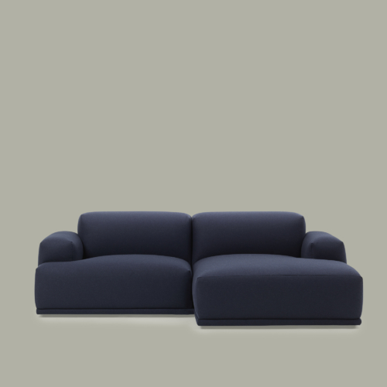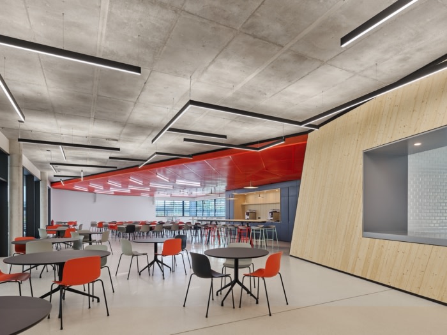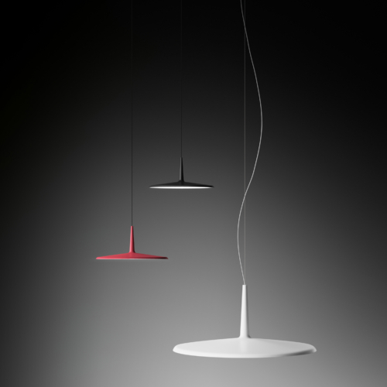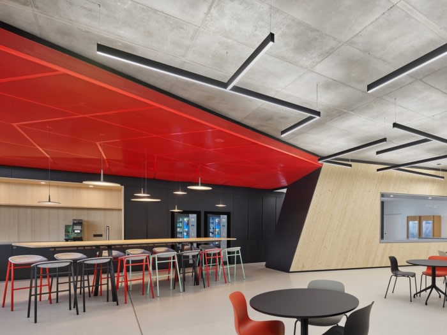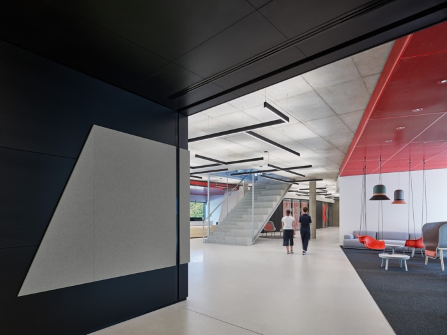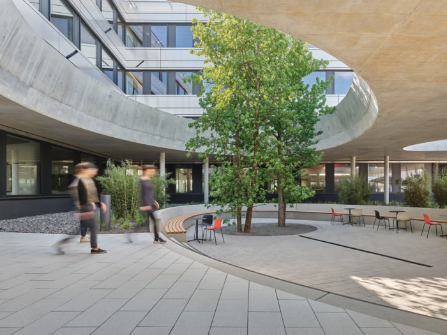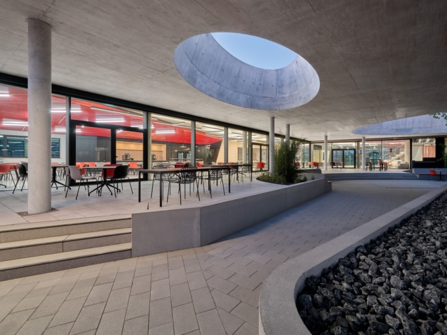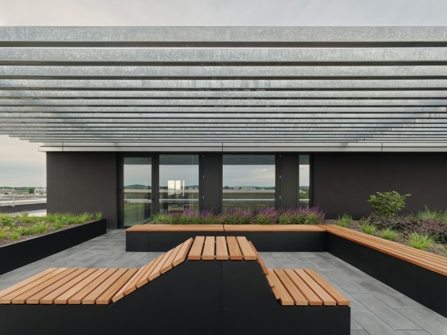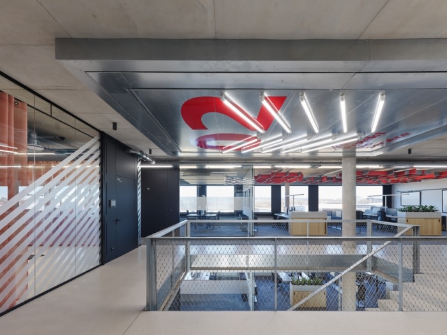
Schweickert Headquarters – Walldorf
Technical details and materials give the Schweickert headquarters a solid sense of connection to the services the company provides at their newly located space in Walldorf.
SCOPE Architekten was tasked with completing a dynamic space for the Schweickert Headquarters in Walldorf, Germany.
Headquarters and a logistics hall for 400 employees have been realised by SCOPE Architekten in Walldorf (in the state of Baden-Württemberg) for the internationally operating company group Schweickert. While clearly reflecting the global nature of the company, the slogan “from electricity to IT” is explicitly expressed by visible integration of technical details in the design.
In the middle of Walldorf’s industrial area, distinctly visible from the state road, the new office building of Schweickert GmbH presents itself as a sharply defined, sedate volume. The precise design of the bands of aluminium sheet metal separating the window ribbons of the upper floors makes them appear to float above the ground, distinctly set off against a darkly differentiated, recessed ground-level storey.
The covered inner courtyard with three elliptical openings creating interesting view axes is a highlight. Together with a large rooftop terrace created by a recessed third upper storey, employees are provided with generous meeting and recreational areas. Even a mini-golf ground, specially designed for Schweickert, is harmoniously integrated in the intensively greened rooftop area.
The logistics hall is located in the rear part of the plot. Its affiliation with the office building is evident through the matching facade design. The building accommodates high rack storage areas as well as showers and changing rooms for employees. An attractive exterior space design including open areas and covered paths creates an identity-generating campus.
The office building is designed as a reinforced concrete frame structure with solid stairwells and concrete core activation. The warehouse is a solid construction, a third of which is finished as a two-storey building.
The north-eastern side of the company building accommodates the main entrance and foyer providing quick access to all areas, as well as training and conference rooms and a cafeteria with adjoining inner courtyard and barbecue area. Social interaction of employees is at the core of the layout. A central main staircase connects all storeys via an atrium, adjacent to which are communication areas for promoting internal exchange and collaboration.
The offices are designed as a mixture of open space areas and cubicles of various sizes. In order to maximise openness and transparency, multi- functional glass partition walls are used to separate individual rooms from the corridor. Project rooms, think tanks or conference rooms, also partitioned with glass walls, are located in the central area. Acoustically effective curtains screen from view and provide noise protection. State-of-the-art media technology facilitates easy networking with other branches and customers.
Kitchenettes and employee lockers are located centrally in the inner corners of the building. Strategic positioning has once again created a space for social interaction here.
Design: SCOPE Architekten
Design Team: Oliver Kettenhofen, Mike Herud, Nadine Hertrampf, Jessica Hauser, Jonas Chemnitz, Patricia Vlahovic, Sebastian Zaune, Ricarda Bauer, Patrick Widera
Photography: Zooey Braun
