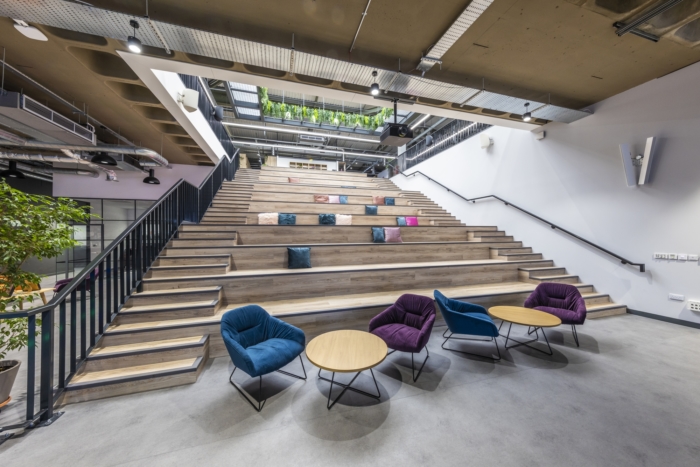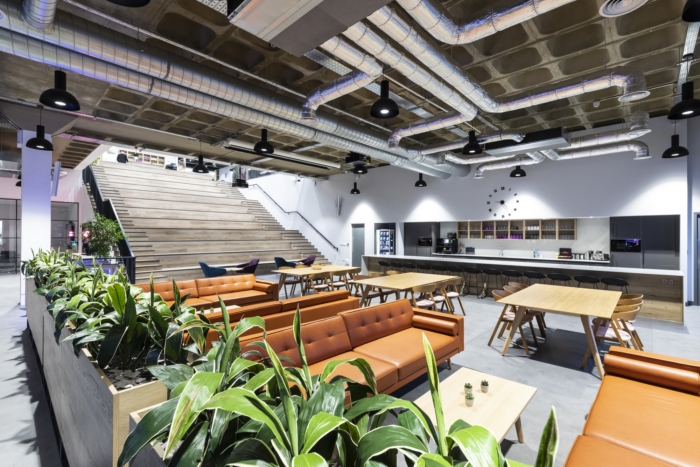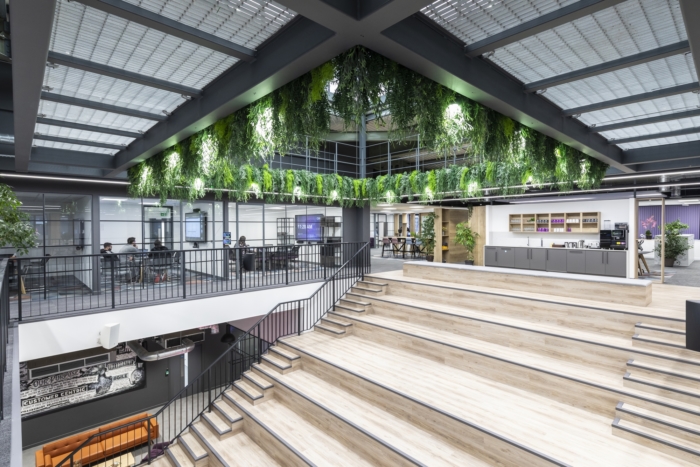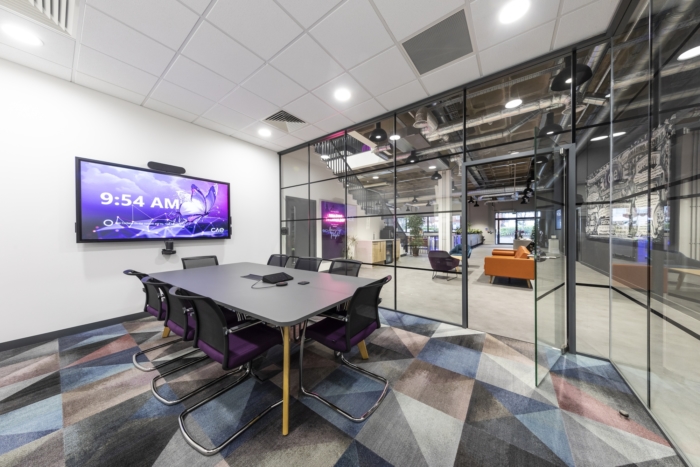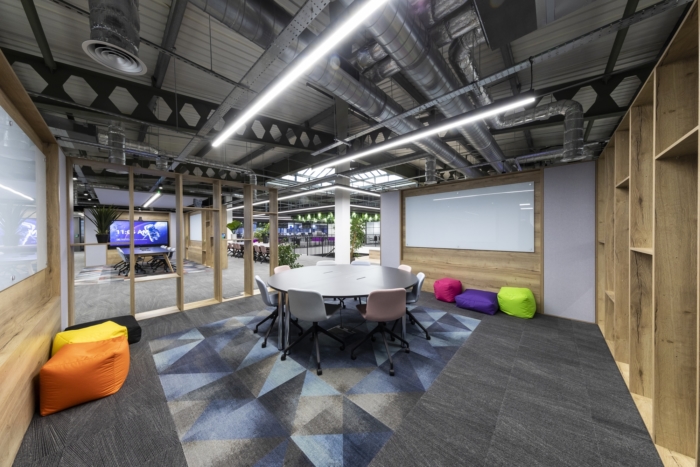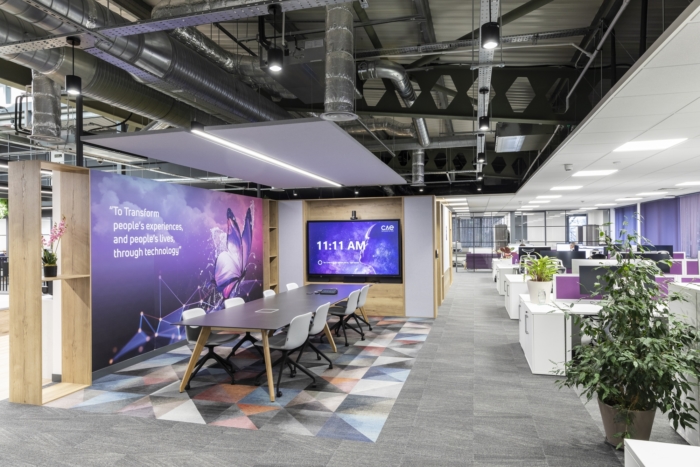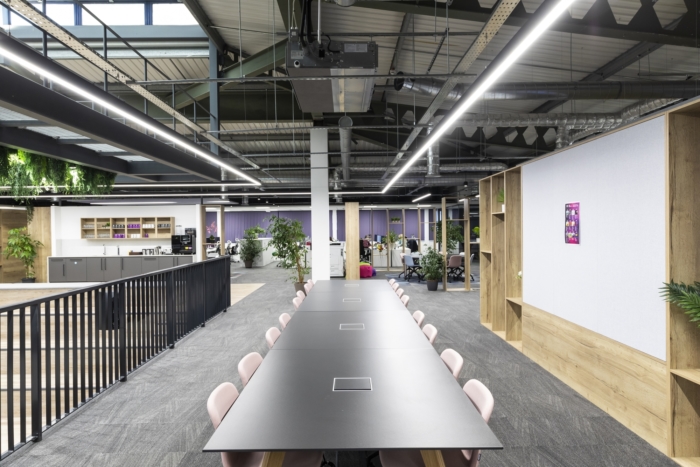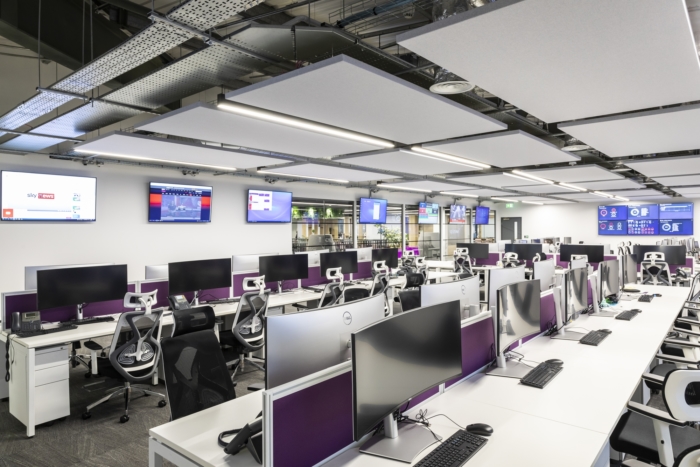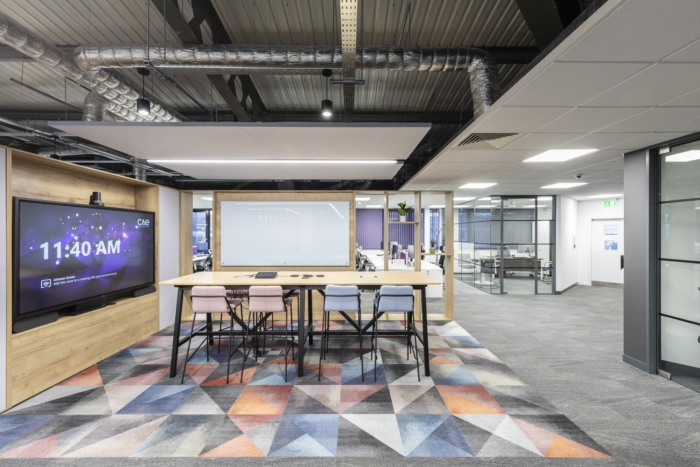
CAE Technology Services Offices – Hemel Hempstead
Woodhouse Workspace was engaged by CAE Technology Services to design their new headquarters located in Hemel Hempstead, England.
As well as an office space for 180 resident and visiting staff, this space was to be the main location for meeting clients and demonstrating what CAE does best: a case study for technology as soon as a visitor crosses the threshold.
To achieve a workspace with the wow factor, Woodhouse recommended implementing its workspace strategy. This is a four-stage model that provides a roadmap to an optimised workspace that suits each individual organisation. The four stages are: strategy, design, delivery and evaluation.
Strategy phase
The first stage of the process gathers data on how space is used and then identifies what future requirements will best support the needs of the business. Woodhouse engaged with staff and senior managers to determine the current experience and gauge where they would like to see the workplace improve.We undertook interviews with key stakeholders to further understand strategic direction, current challenges and foreseeable challenges.
Team workshops were used to collect information on different teams’ activities, how they interact in the workplace and preferences for the future.
We also conducted an online survey asking staff about their current working patterns and how they would like to work going forward.Design phase
After the initial phase we had enough information to start developing the future workspace strategy and a project plan. Our research showed that staff felt there was a strong, positive culture at CAE, but that they would value more opportunities to collaborate and interact with different teams on a professional and social level.At the same time, the research also showed that many found the current open plan environment too noisy. There was a strong demand from most teams to be more flexible in where they sit and to be able to sit and mix with other teams. It was also clear from the research that provision needed to be made for a significant number of staff who worked in the field or at other offices. They needed hassle-free spaces to work when they visited and to be able collaborate with colleagues.
Using this information, we designed concepts for the different work typologies and created 3D computerised walkthroughs (as shown below) to really start scoping out how the different workspace typologies would fit together in the new CAE building. We worked closely with the CAE project team to develop and deliver a space that would really work for them.
A home for the CAE family
The end result is a stand-out showcase for CAE the brand and CAE the home. Visitors step into an open reception area with a light-filled atrium connecting the ground floor to the first floor. Exposed ductwork and crittal windows give a modern industrial vibe, softened with planting and pale timber tones.A stunning tiered seating installation sits at the centre of this area. Viewed as the heart of CAE, this space is ideal for informal ‘town hall’ meetings or receptions and larger events that bring the whole CAE team together. Outside of these times, staff use this area much like people would use town hall steps on a warm summer’s day – for a quiet coffee, a quick telephone chat or a catch-up with work friends.
A coffee bar with a relaxed seating area sits to the side, with a bar-style games room to the rear, providing ample opportunity for staff to mingle.
Design: Woodhouse Workspace
Photography: Simon Jarratt
