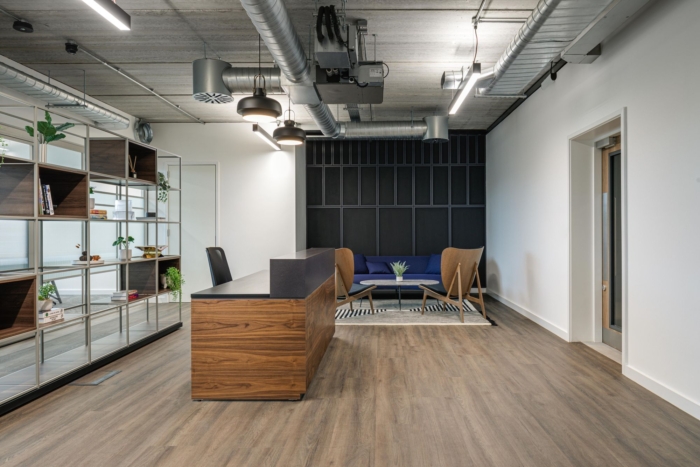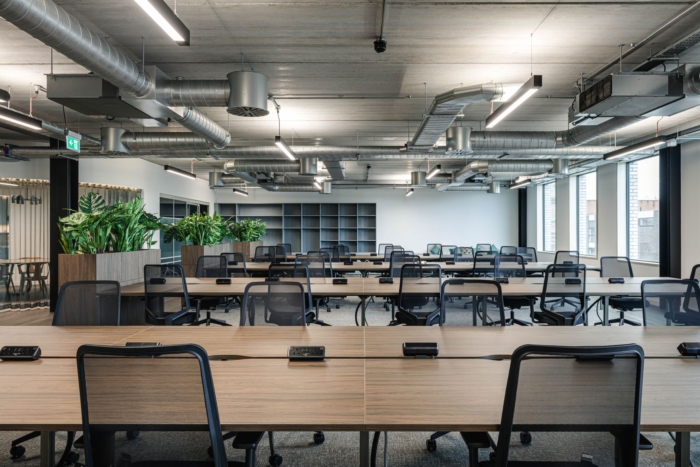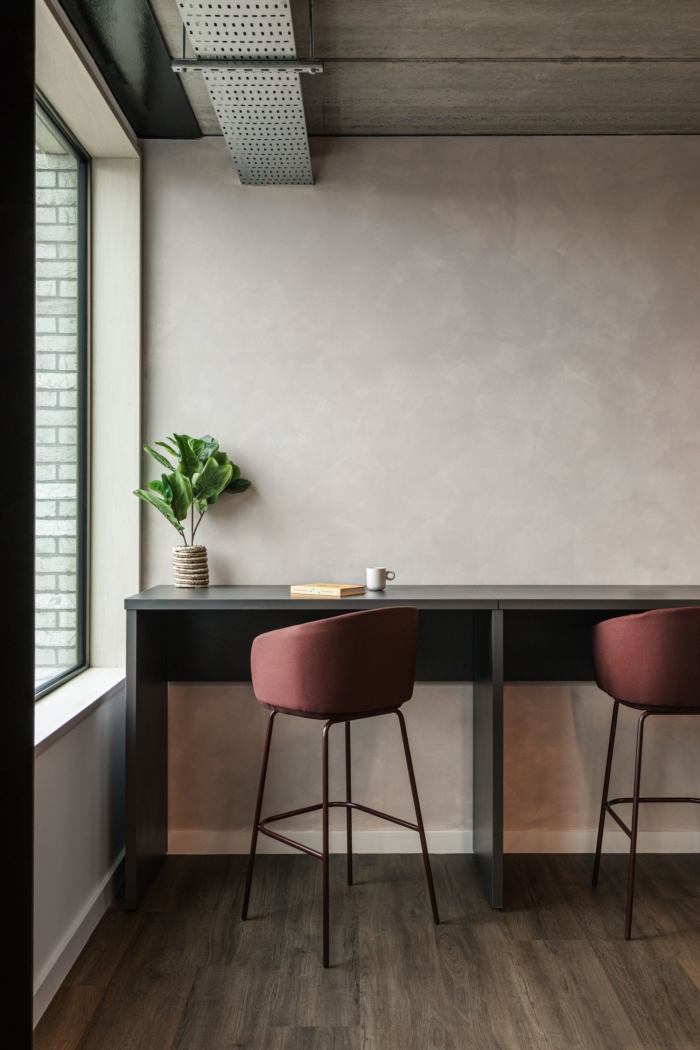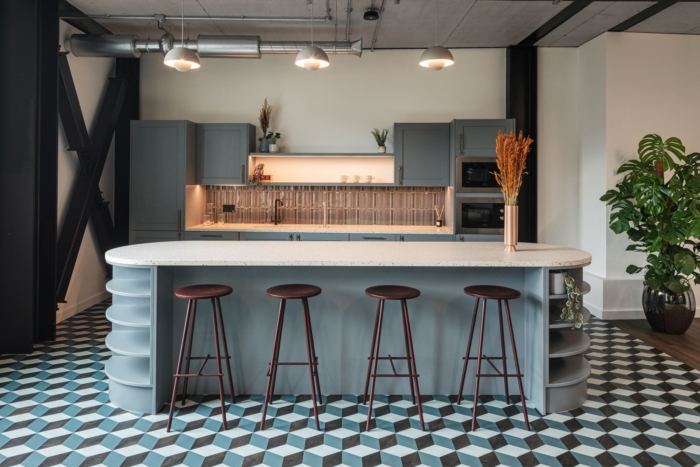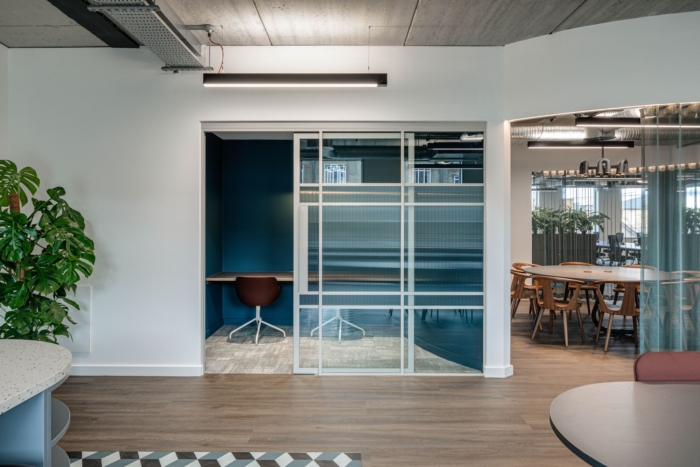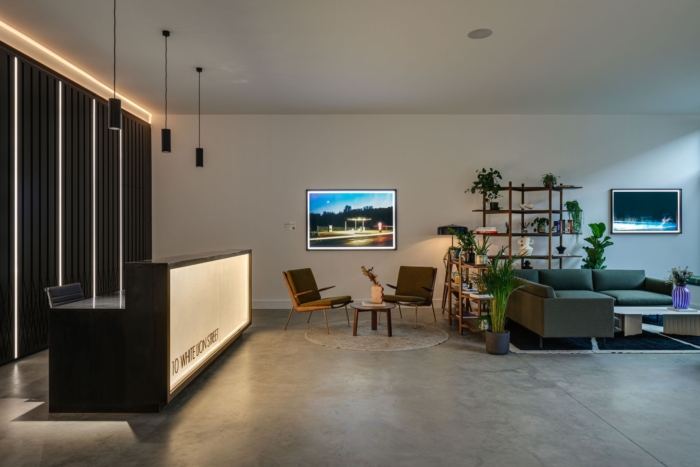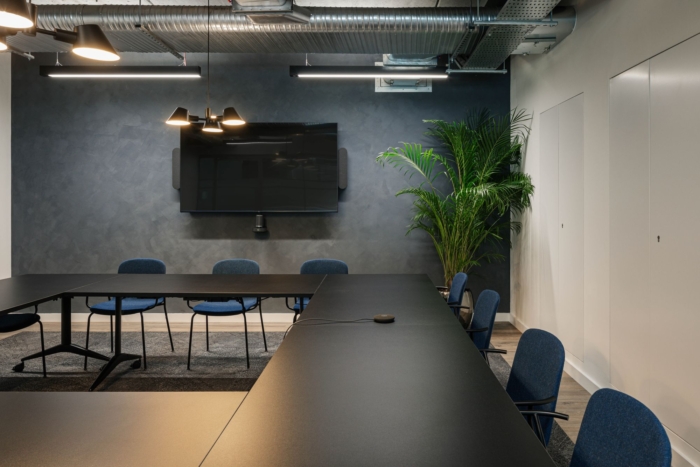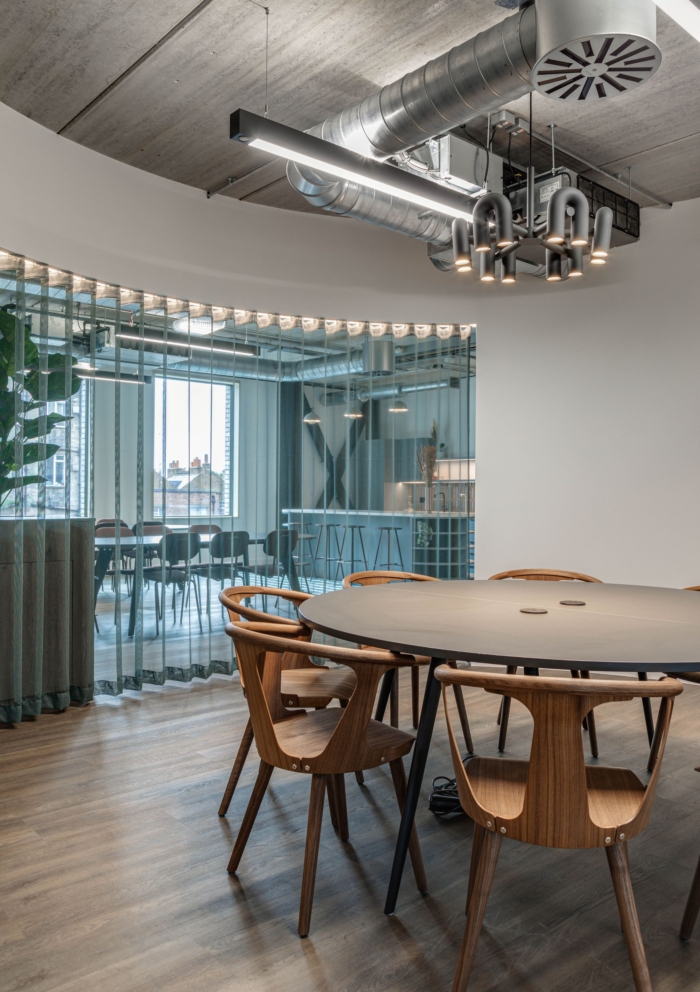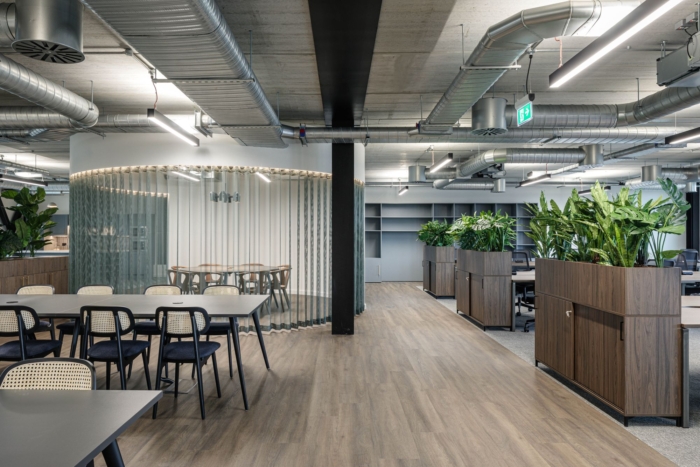
10-14 White Lion Street Spec Suite – London
Whitepaper created the 10-14 White Lion Street Spec Suite to have a variety of work spaces and collaborative areas in London, England.
White Lion Street sits in the heart of the vibrant Angel district in London, a collection of buildings from many eras. It was the ideal setting to create an office with no tenant in mind, that would inspire many different businesses. The result is a fluid, cohesive workspace that caters for all working styles.
Number 10-14 itself is a new, six-storey building. The Whitepaper design team was tasked with creating a workspace on the third floor, as well as fitting out the Club Lounge that would be used by all tenants in the building. Overall, the space totalled 7,000 sq ft, with an additional terrace leading from the Club Lounge.
In the heart of the workspace lies a circle created be a sweep of curtains. This collaboration area can be separated from the rest of the space when the curtains are drawn or used as a wider meeting area when they are pulled back. This flexibility would allow a tenant to have a dedicated events space, for example, or a space for casual working.
Past the open plan seating area lie a series of breakout spaces, including a tea point and kitchen area. Large, curved planters divide the space while letting in as much natural light as possible. The chequered floor brings a touch of colour, separating the mood between space for concentration and space for relaxing and taking a break.
The overall concept for the space focuses on circulation. People are invited to move through each area, working in whichever space suits the task at hand. The fluidity is echoed in the curved lines of the furniture and bursts of colour that bring the space together. The subtly of patterns adds texture while giving space for a tenant to introduce their own touch.
Once design was complete, the fitout took nine weeks to complete, which was on time and to budget. The result is a bright, inspiring workplace waiting for a tenant to make it home.
Design: Whitepaper
Photography: Chris Wharton
