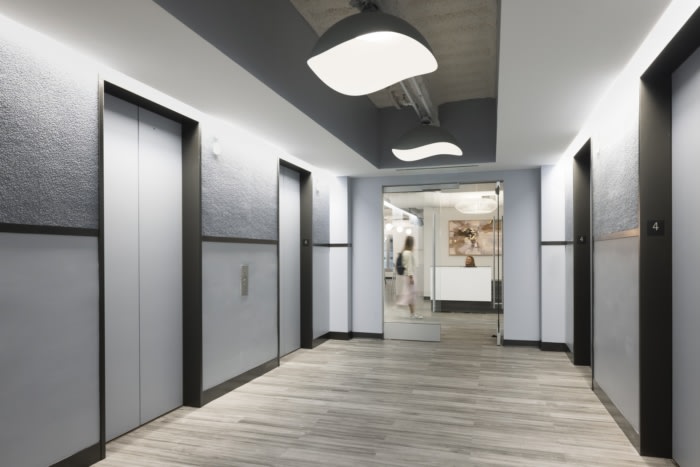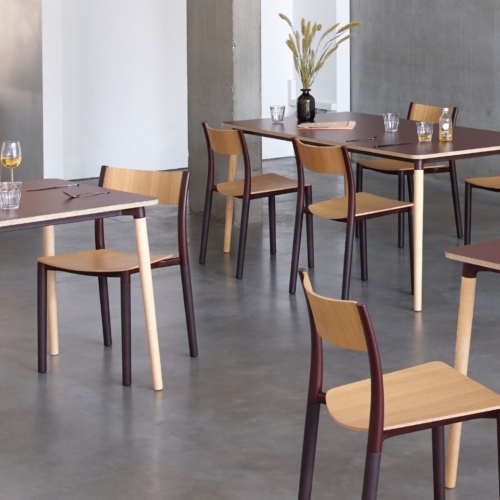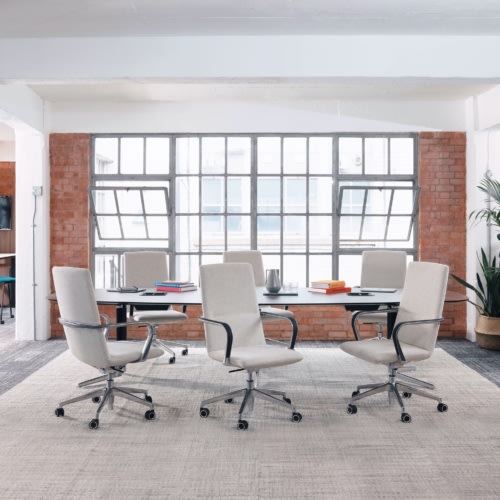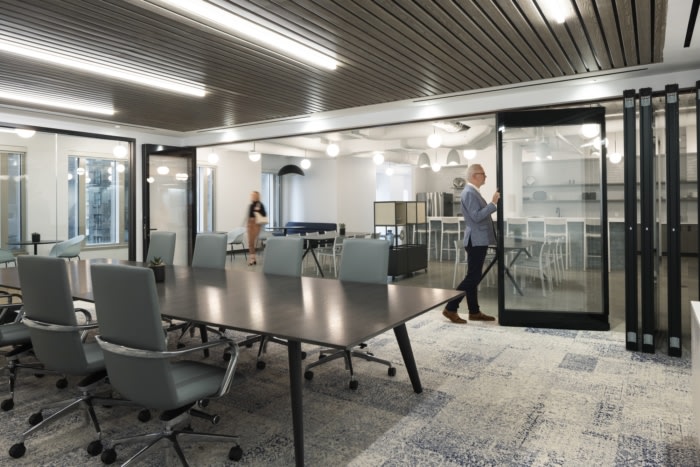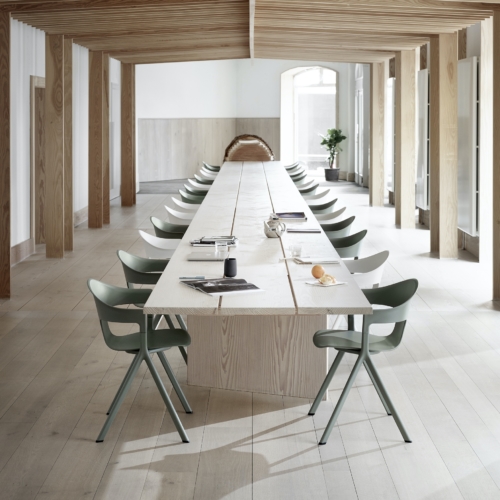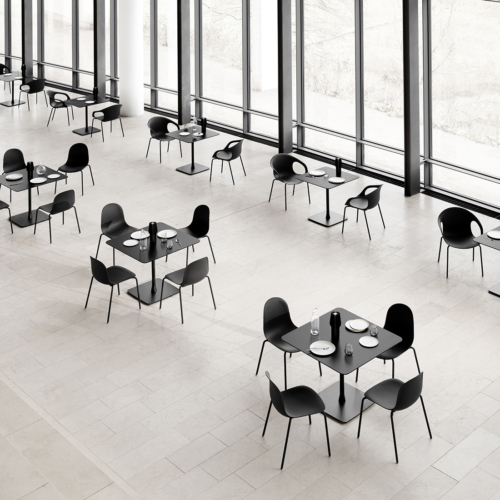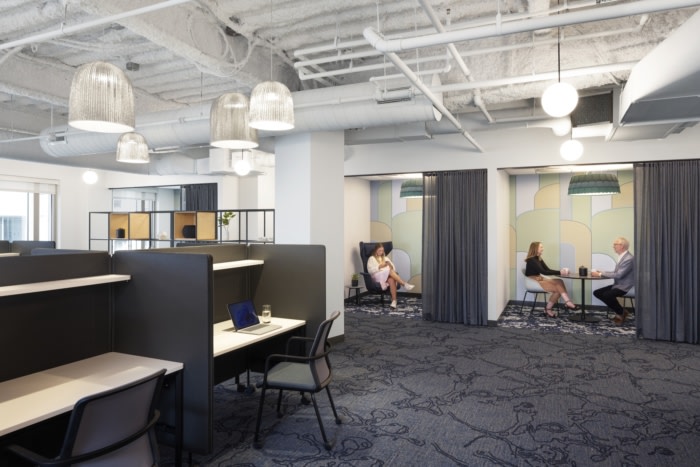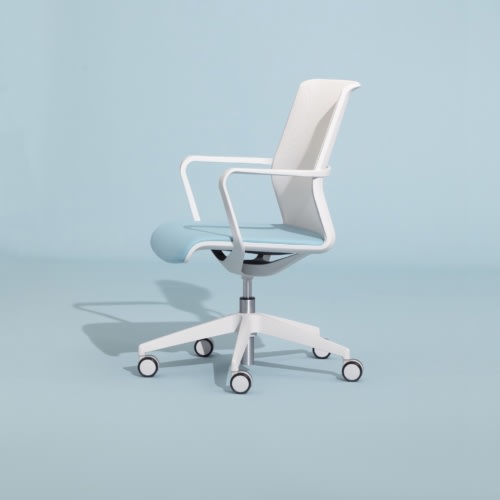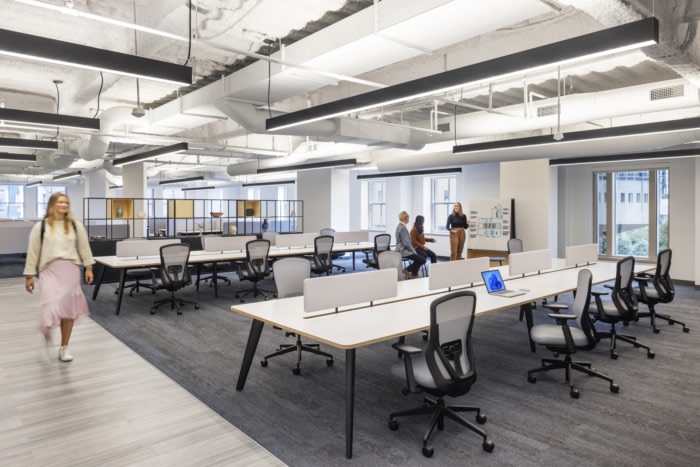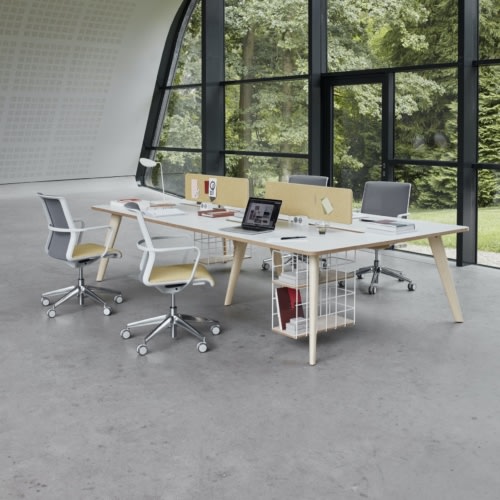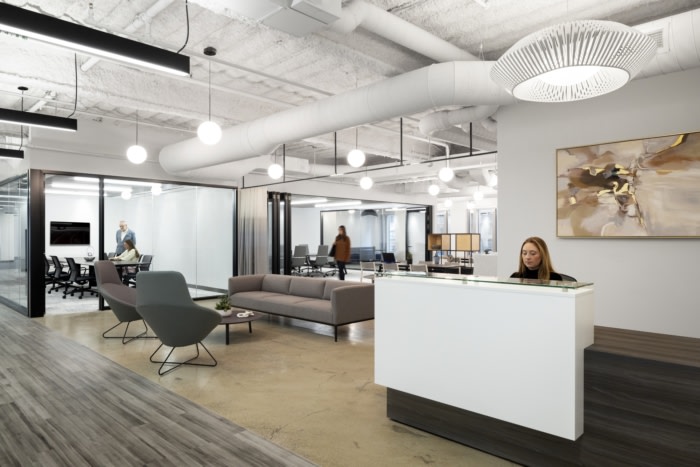
125 Summer Street Spec Suite – Boston
SGA designed a flexible space for the 125 Summer Street Spec Suite in Boston, Massachusetts.
Designed by SGA, Oxford Properties tapped this leading architecture, planning & interiors firm to design a flexible, scalable, and hospitality-focused environment on the fourth floor of the 22-story, LEED-Gold certified office tower in Boston.
Completed in September 2022, SGA worked in close collaboration with Workflow to tactfully divide the space into four distinct work modes – Meet, Ideate, Connect, and Retreat – enabling employees to easily migrate to areas that are the best fit depending on the task at hand.
At the center of the space, an elevator bank and restrooms are enveloped by a supply amenity zone – providing opportunities for locker storage, pantries, sanitizing stations, and office equipment – as well as the main circulation path. Around the perimeter, SGA designed a series of open spaces and closed rooms to facilitate each of the four work modes. A reception area and lounge, located off the main entryway, takes on many functions: greeting visitors, supporting employee tech needs, providing a full pantry, and enabling informal collaboration through the use of flexible furniture. Adjacent to this, a more traditional boardroom provides easy access to visitors and can be fully opened to the lounge to accommodate a large, all-hands meeting or event. Meanwhile, a series of video conferencing rooms are designed to support small- and large-scale meetings and are equipped with appropriate face lighting, backdrops, acoustics, and wireless sharing capabilities for hybrid work and virtual collaboration.
For focused work, open office areas are placed throughout the space in scalable neighborhoods and feature mobile workstations to adapt to a variety of team settings. To facilitate in-person collaboration, an agile team zone is equipped with flexible furniture, wireless presentation capabilities, and acoustic materials while agile lounge zones spill outside of meeting rooms to support informal conversations. At the far corner, a quiet commons offers a respite from typical work zones and provides alternative seating options for individual heads-down work, while smaller meet + focus rooms support the need for a more traditional private office space for focused work or in-person private meetings.
As a result, the space successfully addresses the demand for move-in ready spaces to support the hybrid-workstyle of the future, while masterfully balancing the wide spectrum of personal, team, spatial, and technological needs of today’s workers.
Design: SGA
Furniture Dealer: Workflow
Photography: Ari Burling
