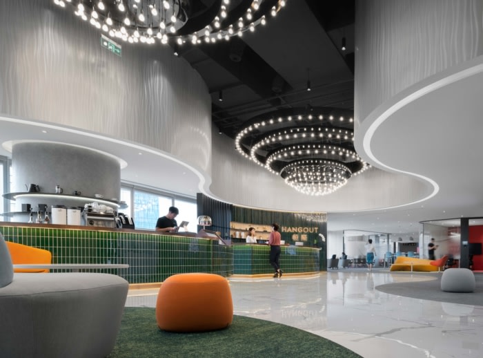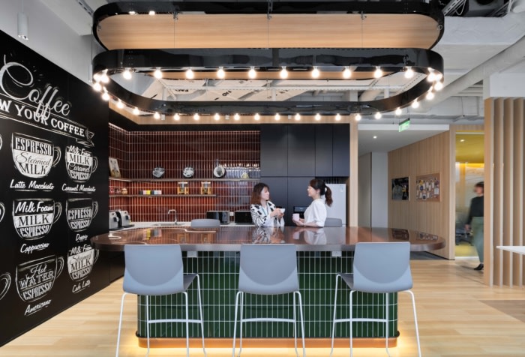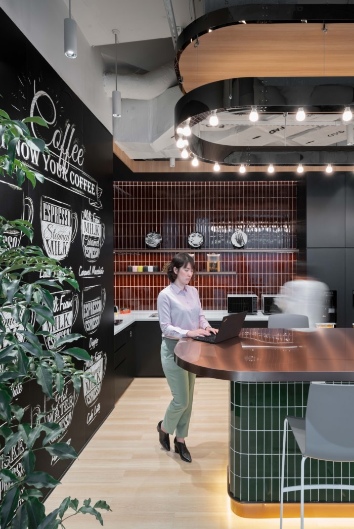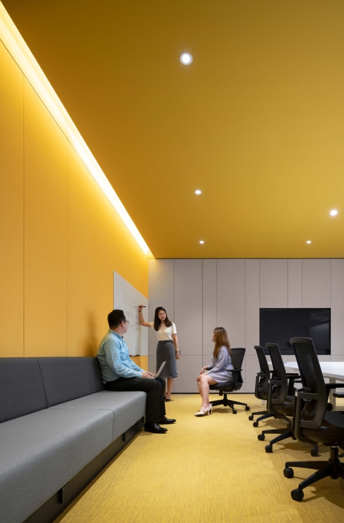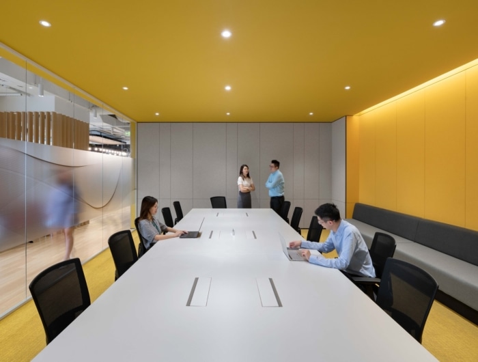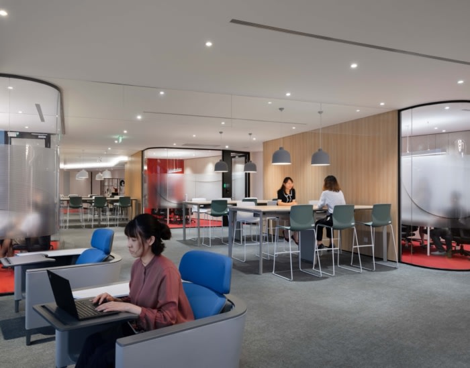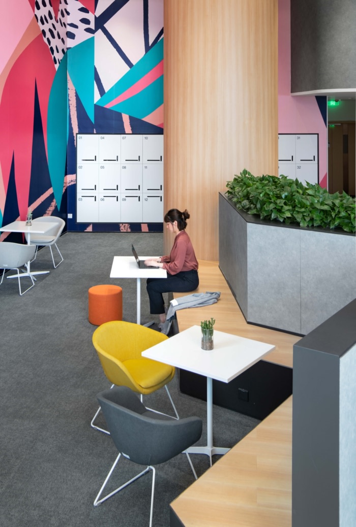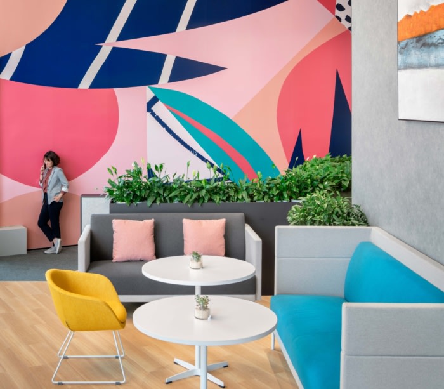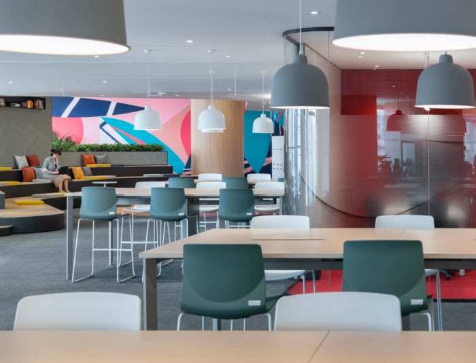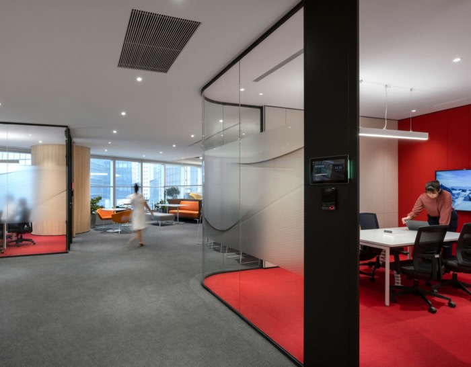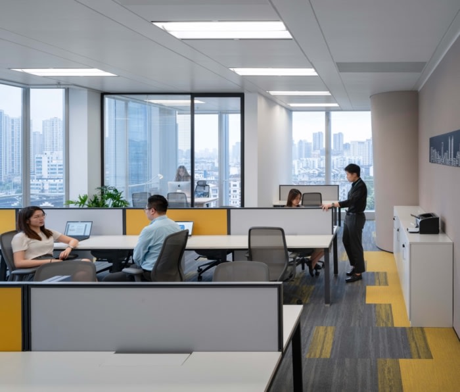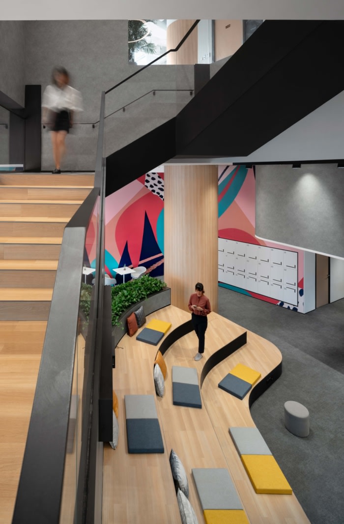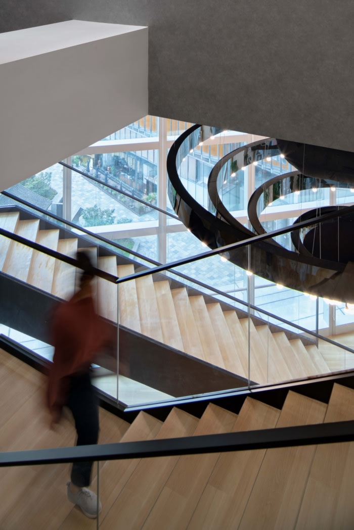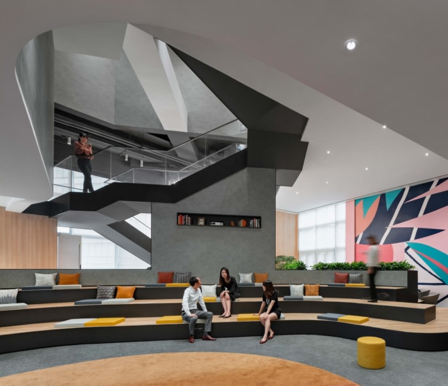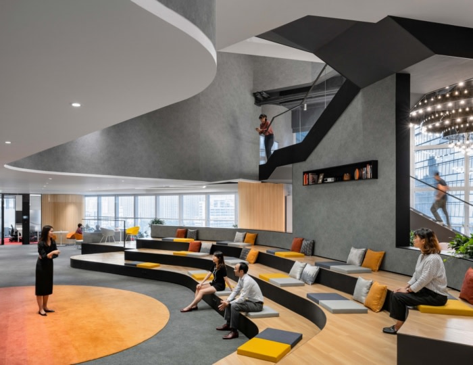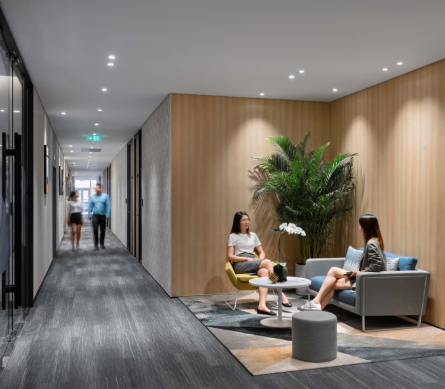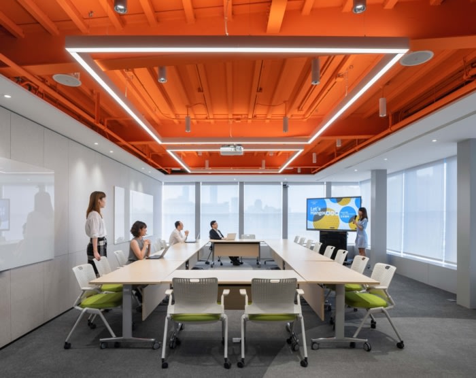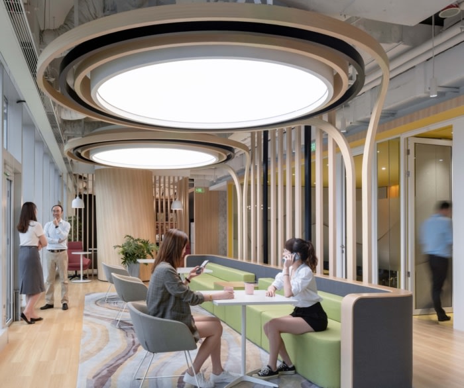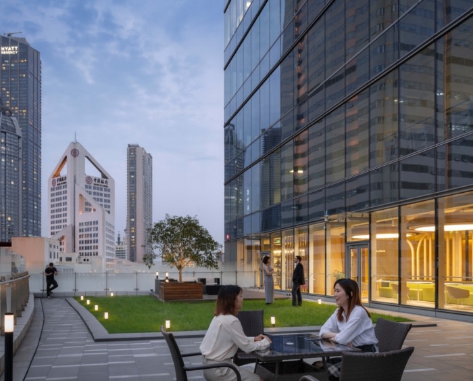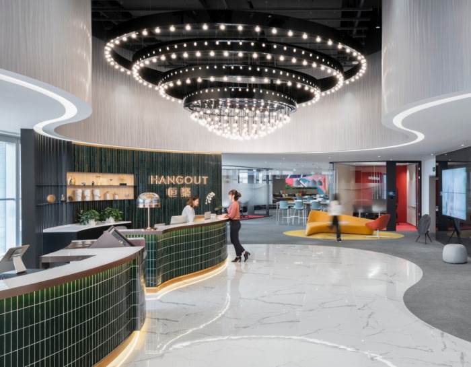
Hang Lung Coworking Offices – Wuxi
Hang Lung’s latest project in Wuxi moves beyond the popular coworking space and creates a fourth place that is intended to serve as a space that brings work, life, and collaboration into the same sphere.
iDA Workplace was tasked with making Hang Lung coworking offices a space for more than just work in Wuxi, China.
As a professional leader in property development, Hang Lung has created the first ultimate mixed-use space “HANGOUT” in their Wuxi development, Center 66. Unlike Starbucks, which has created a third place between homes and offices, Hang Lung strives to create a fourth place. Hang Lung’s latest project moves beyond the popular coworking space and creates a fourth place that is intended to serve as a space that brings work, life, and collaboration into the same sphere. iDA is proud to have brought Hang Lung’s cutting-edge vision into reality.
The core concept of this design was “urban living room” and one can easily see that concept integrated throughout. Whether it is a roadshow hall, a training room, or a meeting room, every space can be connected or divided based on the needs of the users. Creating such a multifunctional space, allows the space to be used equally well for holding large-scale parties, corporate team building, or more intimate collaboration sessions.
The lecture hall, which was previously enclosed, has been redesigned as an open space. The result is that it fees more agile and encourages more ideas to be generated and shared.
The borderless design makes anything possible. The reason of “gathering people together” is the hope and motivation of the enterprise in the future. The space is transformed according to different needs, and moves beyond the concept of co-working.
With a height of 7 meters, the actual space created both a challenge and an opportunity for design. In order to fully utilize the space, we added a mezzanine floor that is accessed by a sloping staircase. By adding the mezzanine floor, we were able to maximize the usable interior space while maintaining the airiness and comfort of the environment. Additional sound-proofing was added throughout so that each space remains separate.
The design of the beams and columns on the other side of the stairs also challenges the limits of the structure. The surrounding roadshow hall and the spiraling stairs in between create a balance between up and down, allowing visitors to feel the charm of innovation and that everything is possible.
We kept the saying, “Autumn’s first cup of coffee,” in mind when designing the front desk. The front desk and café counter are combined into one space in such a way that people enter a warm and welcoming space as soon as they walk in the door. We also wanted this space to create a photosynthesis-like vibrancy for its users. We used a dark green as the primary color and chose complimenting colors to indicate life and vitality.
Keeping with the “urban living room theme” we created open stadium seating that wraps around a large portion of the space and, much like a sofa, serves as a gathering area and brainstorming space. Hanging above, is a large chandelier that further encourages people to “HANGOUT”.
The outdoor terrace, the “leisure area” allows people to soak up the sun on a brisk autumn or winter afternoon and gives the “urban living room” added vitality and warmth.
We worked on this project during the New Year and although we had to contend with the pandemic, everything moved forward as it was meant to. We implemented stringent health and safety inspections and disinfections three times each day in order to minimize risks to our supervisors and builders.
In Hang Lung’s fourth space, we can concentrate on work, socialize, and organize a variety of social and work-related activities. A sustainable photosynthetic space, a diversified integrated community and a treasured “HANGOUT” ensure that Hang Lung is providing their clients with a brilliant future.
Design: iDA Workplace
Photography: Highlite Images
