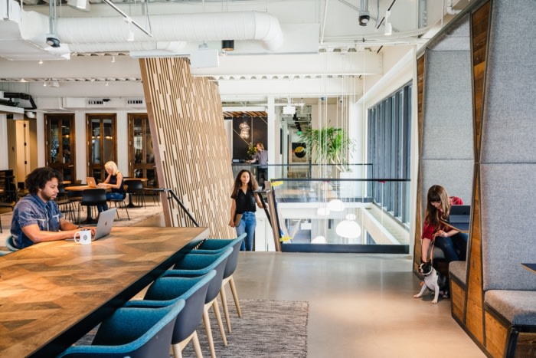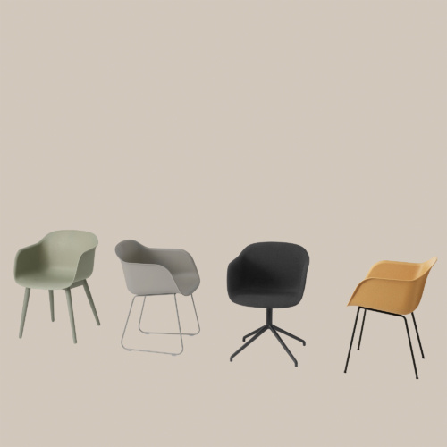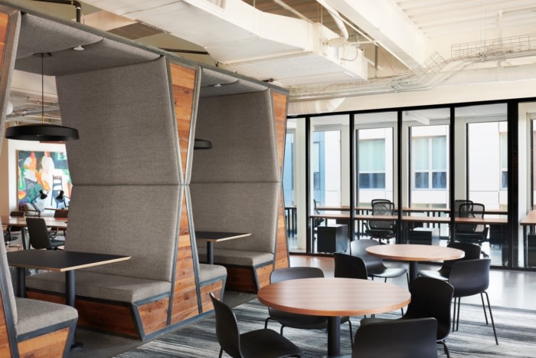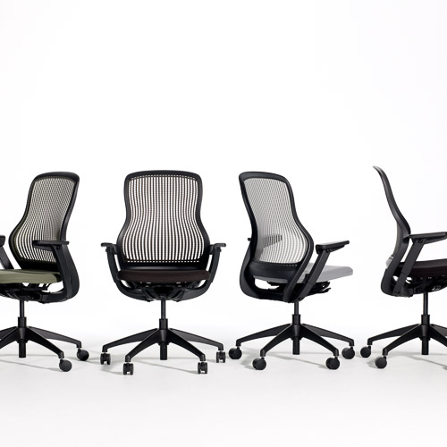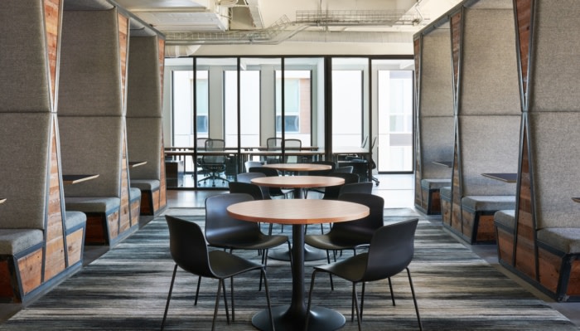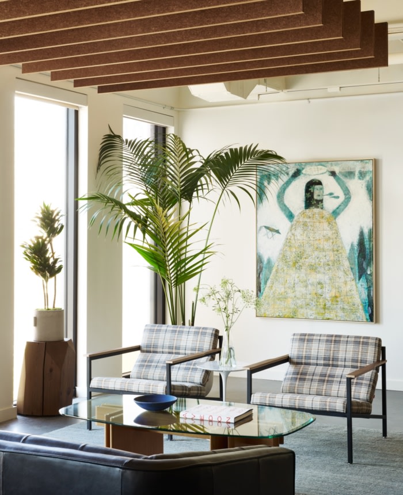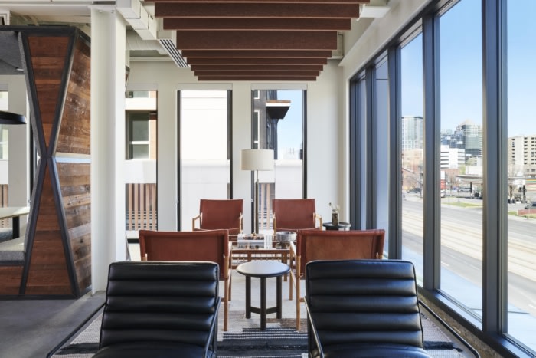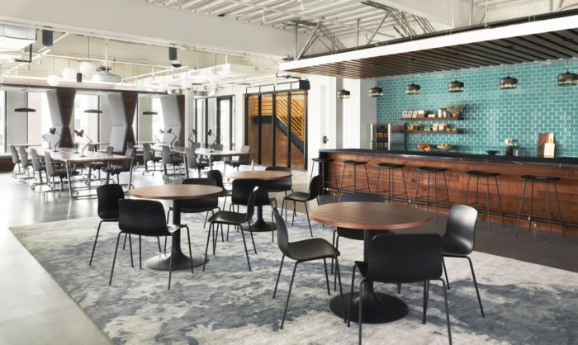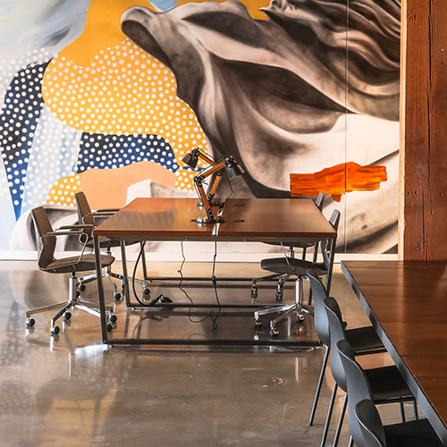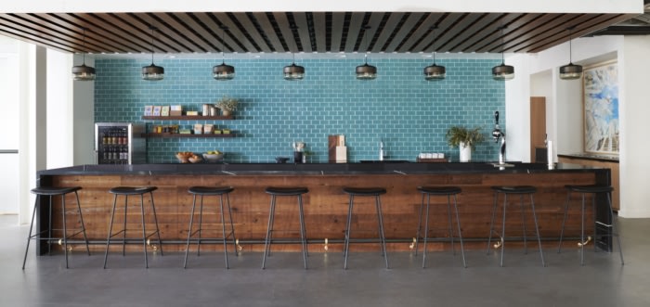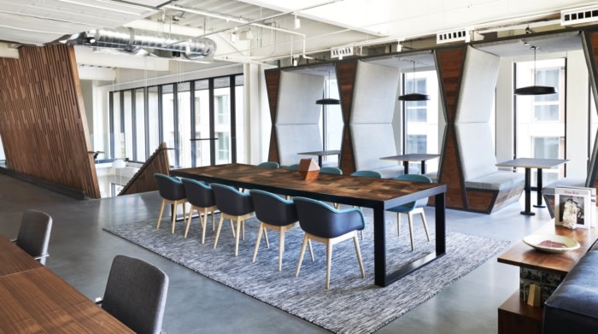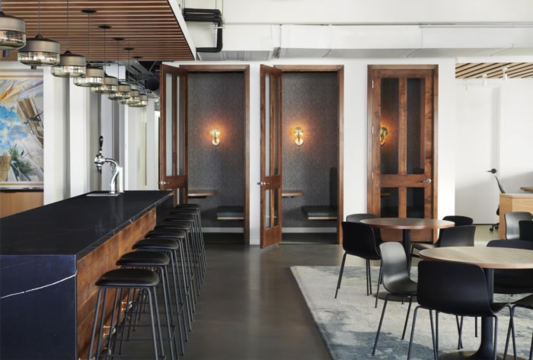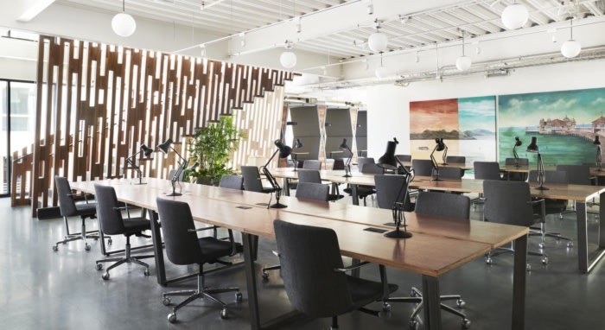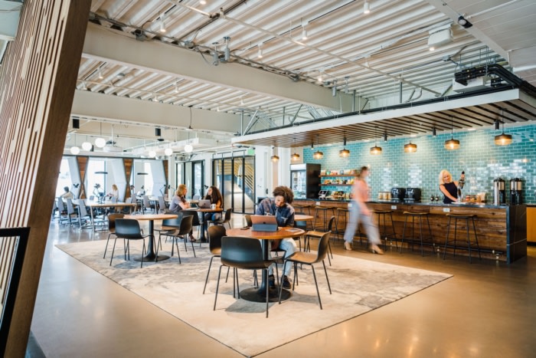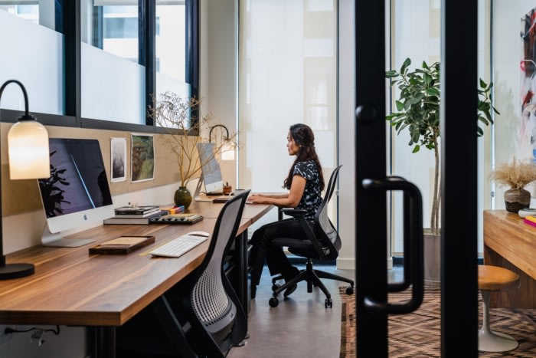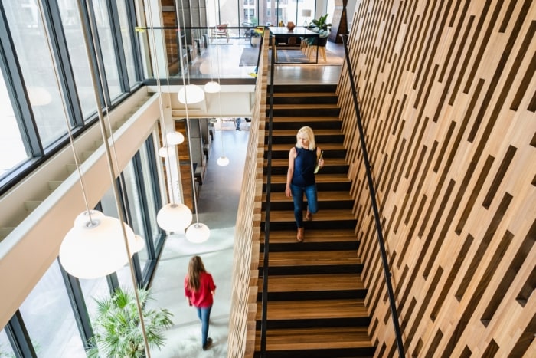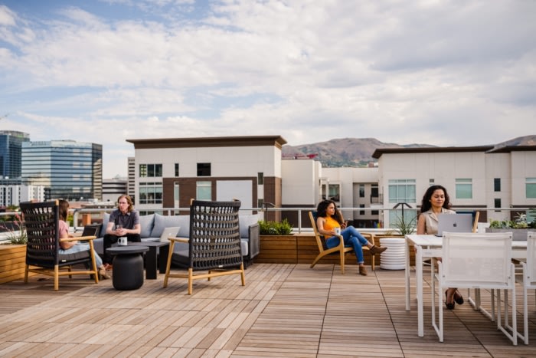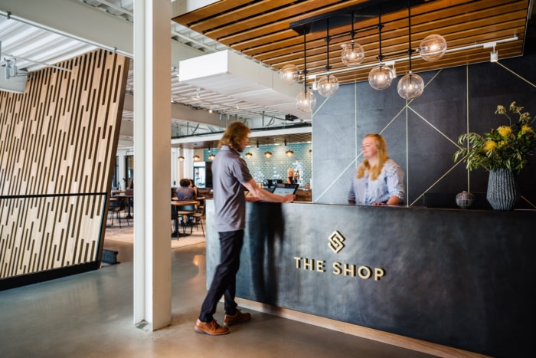
The Shop Coworking Offices – Salt Lake City
EskewDumezRipple designed the The Shop coworking offices to create space for work and community in Salt Lake City, Utah.
The Big Picture
A new way to live and work in the heart of Salt Lake City, Mya, at four stories and 130,000 square feet, combines the highest quality affordable and market-rate housing (30/70) with unique public and private amenities, creative community coworking space, and catalytic ground-level retail in a holistic, world-class, mixed-use community. The exterior responds to a challenging urban site and programmatic changes within the building through gradual massing changes and subtle interior shifts. Large, glazed apertures in the facade celebrate entrances and connected, communal interior spaces.Within, Mya holds 126 thoughtfully-designed apartments and a unique coworking and collaboration space. Units maximize style and affordability through efficient design, built-in furniture, and flexible layouts. The Shop (version 2.0 of its successful predecessor at the Contemporary Arts Center in New Orleans) features 30,000 square feet of flexible workspace, a roof deck, multiple meeting rooms, and comprehensive amenities aimed at stimulating local entrepreneurship and small business development. The project, for developer client Domain Companies and GIV Group, anchors a $124M mixed-use, transit-oriented development, with a prime location along the TRAX line and steps from city landmarks—a cornerstone of the area’s ongoing growth.
Coworking and Community
A key component in supporting an integrated and healthy “Live-Work-Play” balance involved the integration of coworking. The second coworking outpost of The Shop developed in collaboration with Domain Companies, this 30,000 square foot space features flexible workspace, a roof deck, multiple meeting rooms, and comprehensive amenities aimed at amplifying local entrepreneurs and start-ups, while simultaneously offering a flexible space for community events and programming.Throughout, the EskewDumezRipple interiors team took inspiration from the movement, intersection, and industrial nature of nearby railroads which played an important role in the growth of Salt Lake City in the 1800s. Natural woods, patinated leathers, black steel, and antiqued brass accents are used to afford a rustic yet sophisticated aesthetic. Similarly, wood slat ceiling reference rail tracks of the pioneering days, while graphic wall coverings provide reference to the surrounding landscape. Nods to the history of Gold Rush mining and the pioneer spirit can be found in the details of the design and furnishings.
Entrepreneurship, community support and flexibility was an important programmatic parameter considered during the design of The Shop Coworking Space within Mya. The Shop delivers an inclusive environment and business services above their peers. Designed to encourage collaboration and networking, the space supports startups with affordability and high design, plug and play services, business resources, educational sessions, shared amenities, and programing specifically design for business incubation.
The project brings people together and is open to any one that wants to be part of it. Inclusivity and diversity is guarantee by outreach, street level engagement, and the creation of support system around the community, including, direct support and low point price entry for local retailer and small business. The project is designed to create a sense of place and hyper accelerate community participation and growth.
Design: EskewDumezRipple
Design Team: Steve Dumez, Hussein Alayyan, Kim Nguyen, Gianna Morelli, Jill Traylor, Waleed AlGhamdi, Jose Alvarez, Sam Levison
Photography: Kelly Marshall, Austen Diamond
