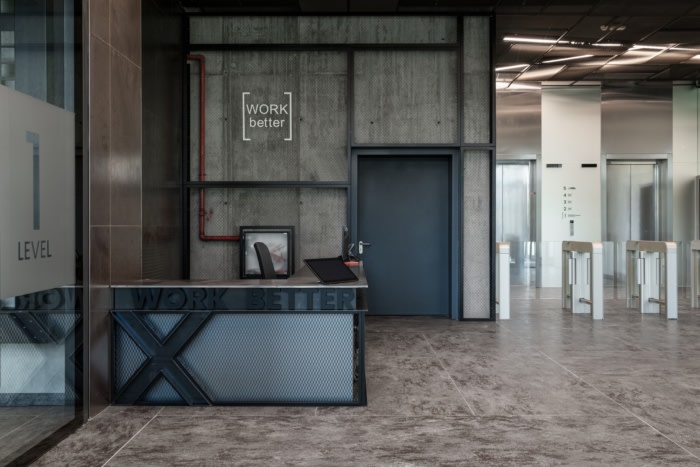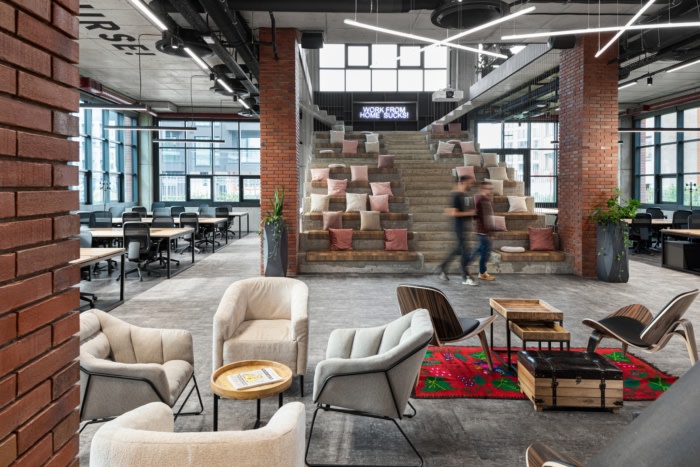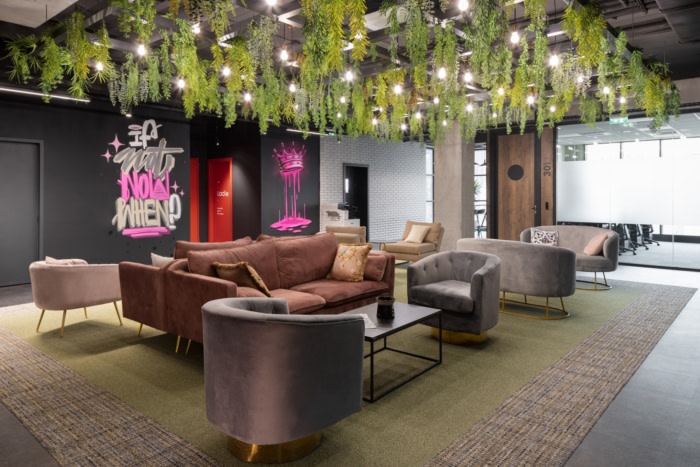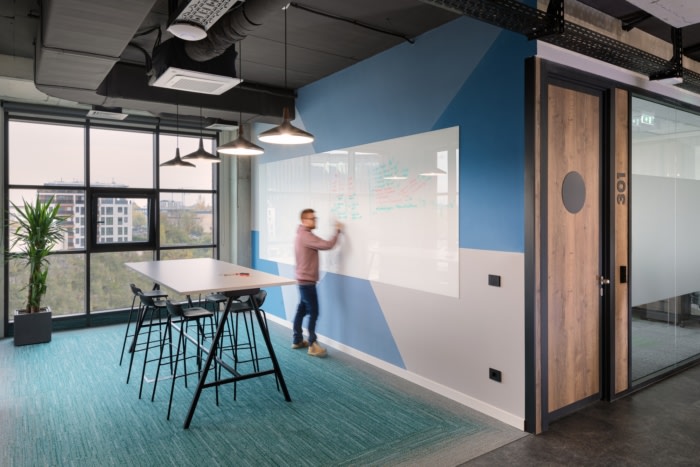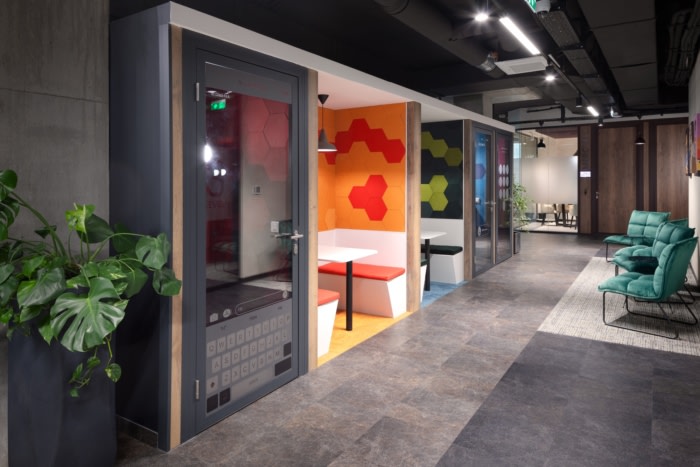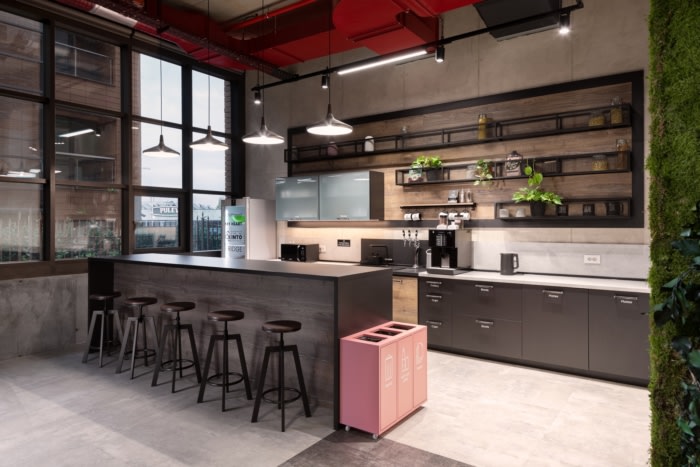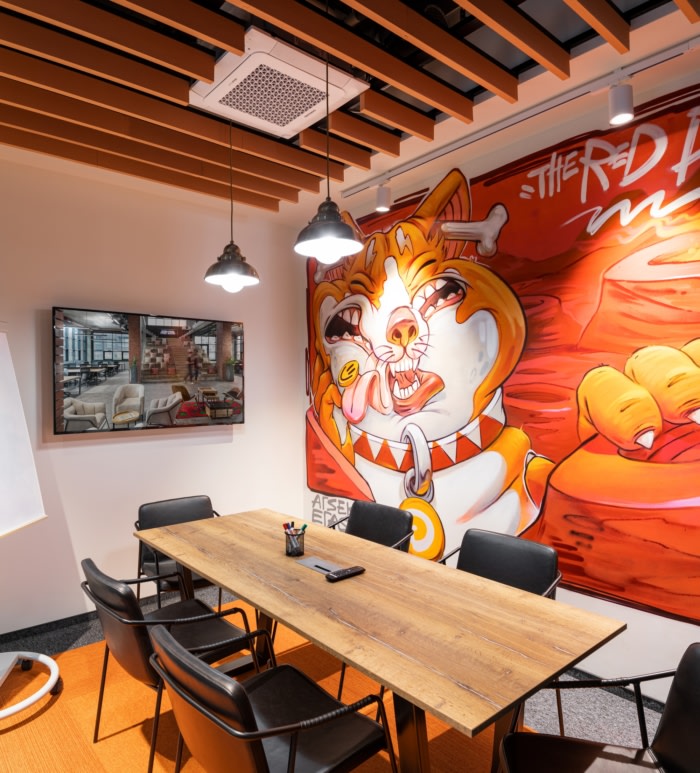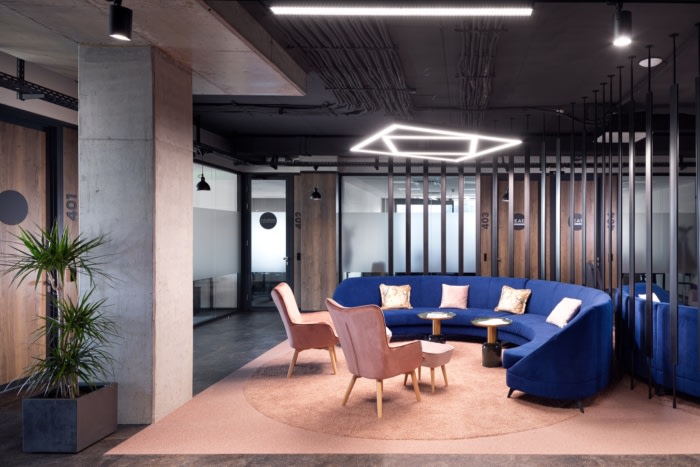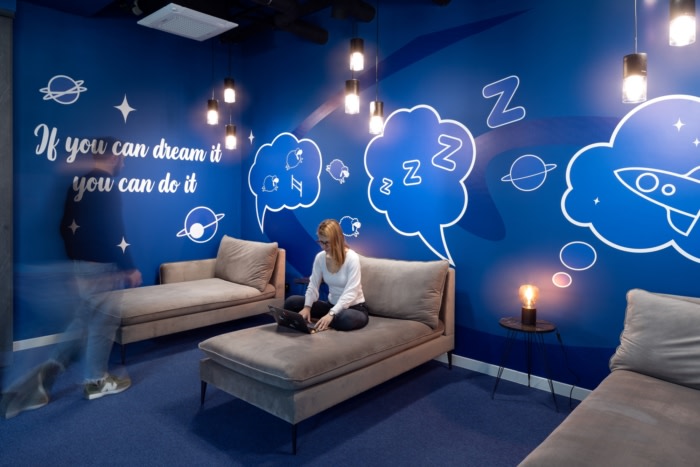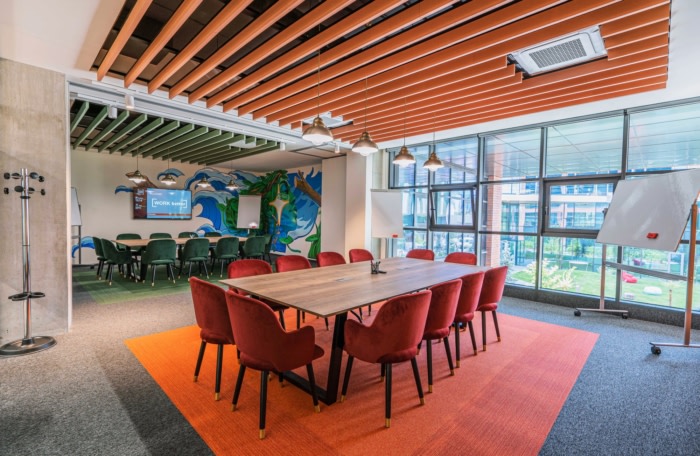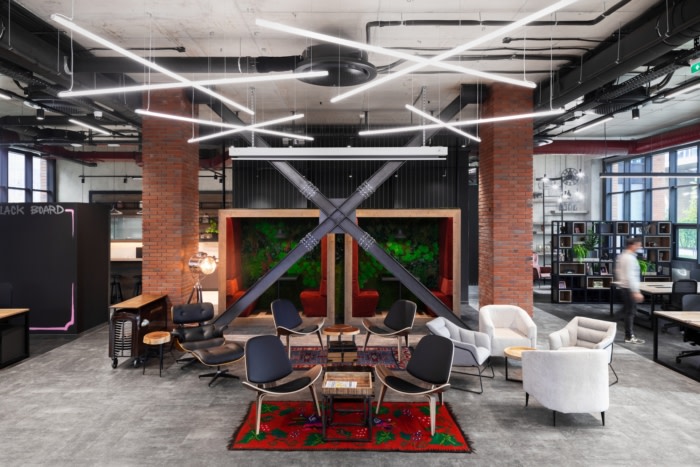
Work Better Coworking Offices – Sofia
MBL designed a playful and eclectic space to welcome members to the Work Better coworking offices in Sofia, Bulgaria.
MBL Architects designed Work Better, a co-working of a new generation, with an industrial yet creative feel in Sofia, Bulgaria.
Work Better is first of its kind co-working space in Bulgaria, providing a new generation of flex workspace that boosts productivity and creativity of its occupiers. MBL Architects designed Building 2 in Business Garden Office X specifically for the needs of Work Better. Influenced by the Industrial Revolution, the building features a brick façade, exposed concrete columns, and metal trims. Architects’ mission was to carry over the industrial spirit into the interior as well to complement tenants’ overall architectural experience.
As you enter the building, you are met by an impressive lobby which acts as an extension to Work Better. Exposed polished concrete walls, suspended metal ceilings and metal wall tiles enrich the industrial vibe. The reception acts as a central piece of the lobby with its stainless steel carcass, shell, and recycled gear wheels.
Work Better comprises four floors with a total area of 3,900-square-meter workspace. The first two feature open plan office with hot-desking while the third and fourth floor contain a number of private suites, ranging from individual offices to team suites for 50+ people. On each floor there are a number of collaboration and informal meeting spaces, quiet areas for individual work, phone booths and large kitchens. There are dedicated areas for recreation like a sleeping room, soft seating spaces and a gaming room, promoting company’s mission to provide a healthy balance between work and leisure. Soft seating set up in the common areas resembles park style benches and a fire pit arrangement to encourage interaction between different teams and companies.
A highlight of the interior design is the amphitheatre staircase that can accommodate social events, meet-ups, workshops and seminars for up to 120 people offering flexible, networking-orientated environment and building strong co-working community. Another key feature is the metal ‘X’ carrying the spirit of the Industrial Revolution and being a central piece of the interior on the ground floor.
To connect the industrial flair with the meeting rooms design, MBL Architects themed every space named after a planet from the Solar System. Each room is denoted by a large wall painting of an iconic element from each planet, designed by local artists. To tie the design back to the co-working itself, MBL Architects incorporated branding elements and brand slogans throughout the space as seen in the crisp design aesthetic, bright lighting, and verdant accents.
Design: MBL
Photography: Minko Minev
