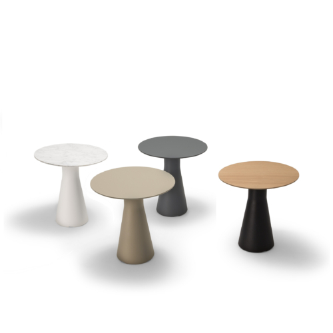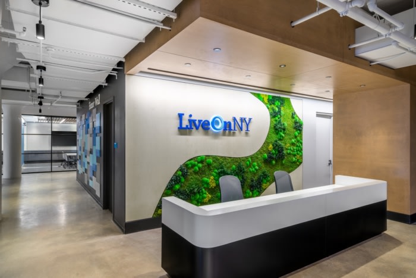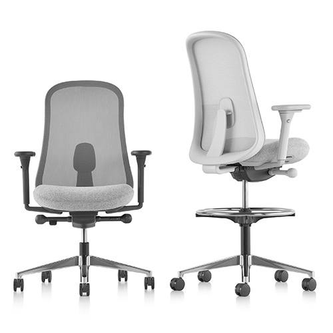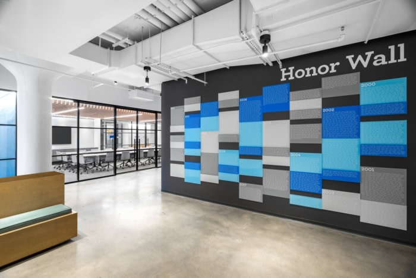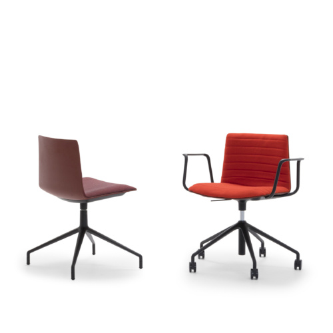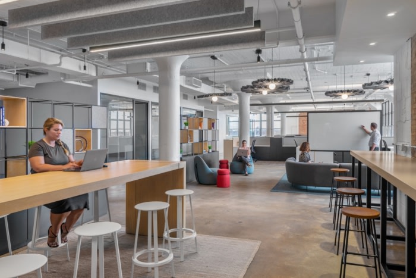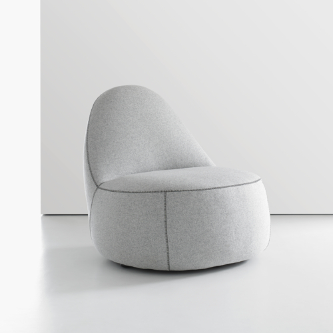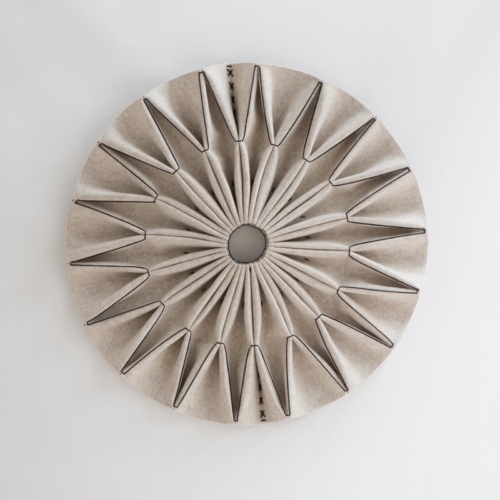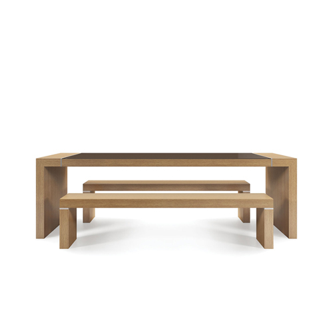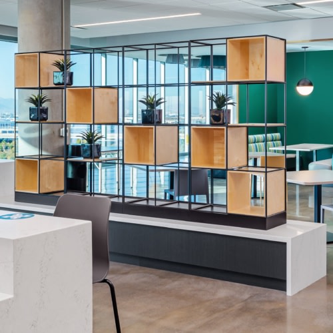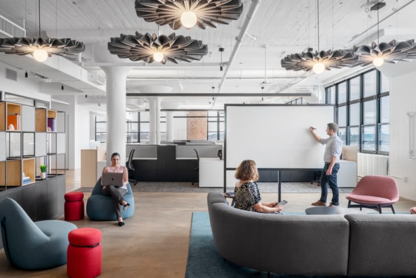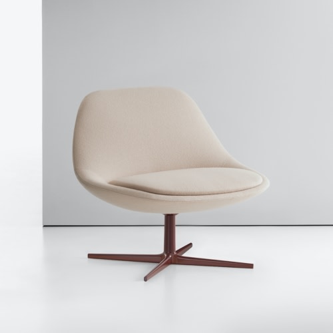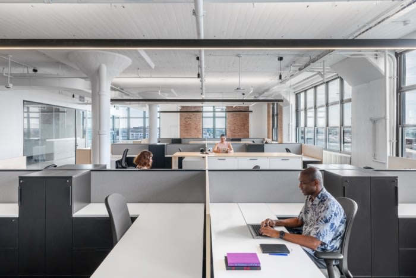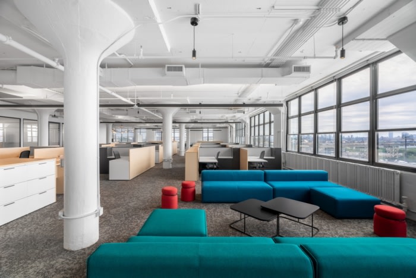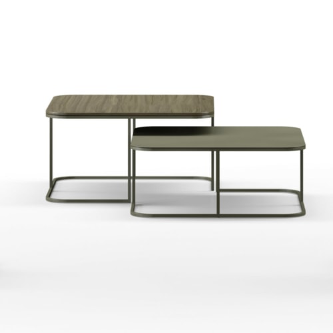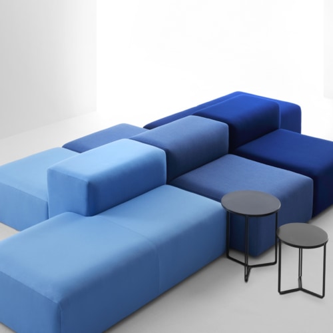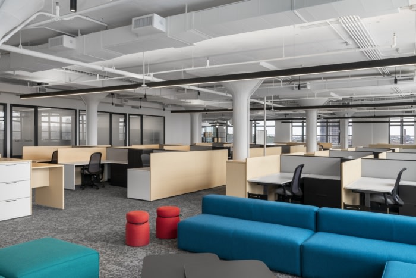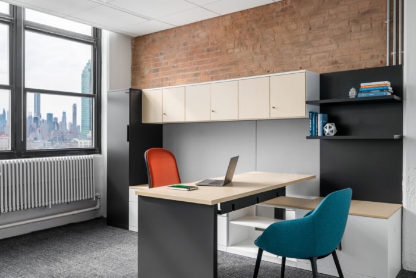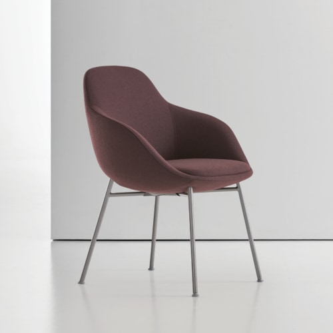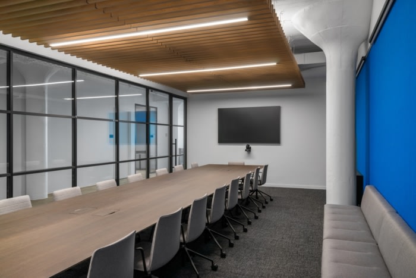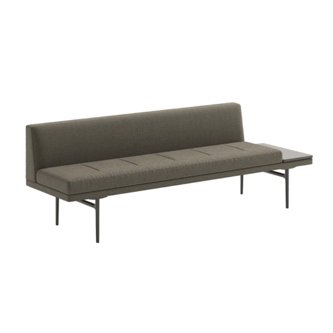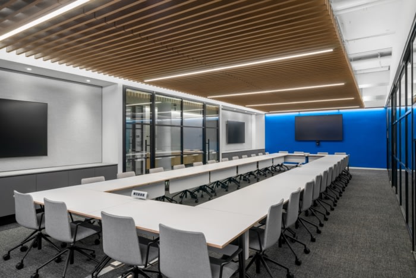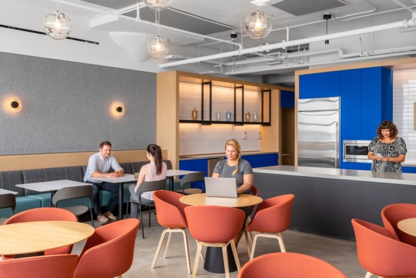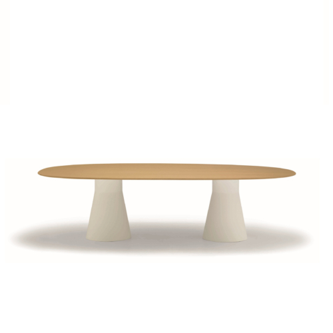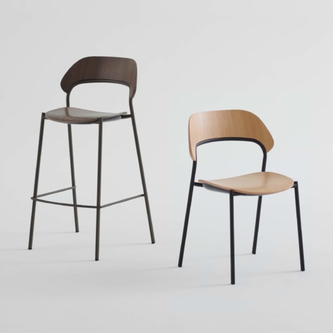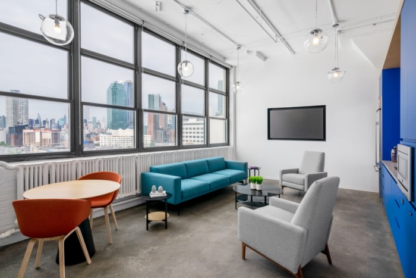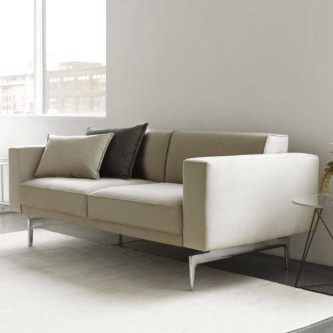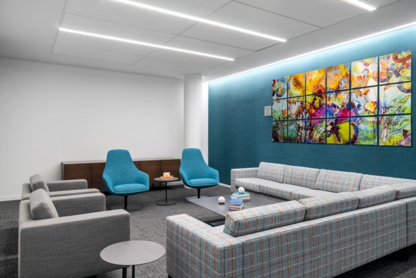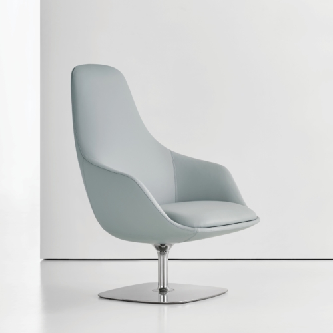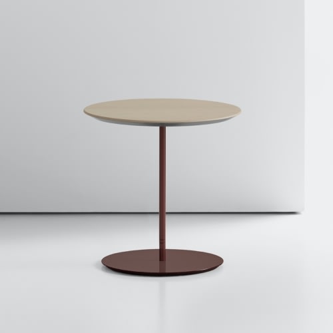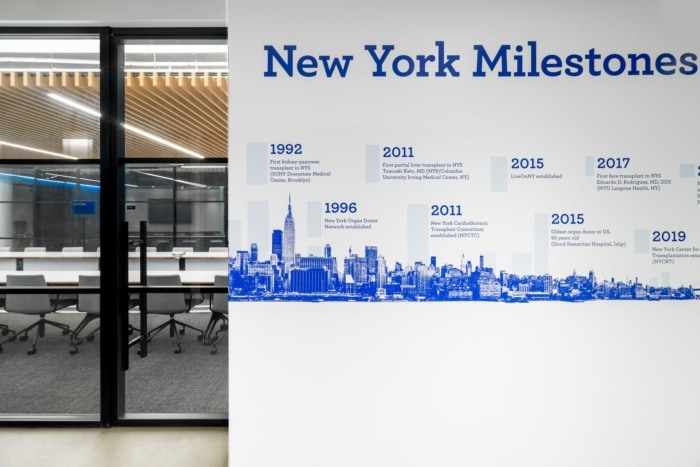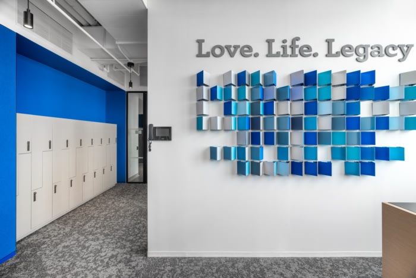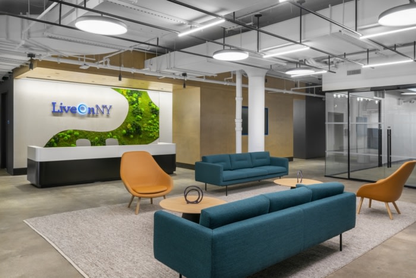
LiveOnNY Offices – New York City
TPG Architecture designed a workplace that honors the aesthetic and structure of the former warehouse while bringing LiveOnNY’s branding and mission to the forefront of their office in New York City, New York.
LiveOnNY is a nonprofit organization that facilitates organ, eye, and tissue donation and transplantation within the Greater New York City community. In New York State, you can register to become an organ donor when you go to the DMV, register to vote, apply for an idNYC card, register for health insurance through the health benefits exchange, or at https://www.liveonny.org/. The organ procurement organization was first incorporated in 1978, and then in 2016, it rebranded, and the name changed to LiveOnNY. Over the years, LiveOnNY has helped facilitate the transplant of 27,000+ lifesaving organs and improved the lives of 594,000+ people through tissue donation. In addition to working with local hospitals and transplant centers to deliver the gift of life, LiveOnNY also educates and inspires the public on the power of organ donation through their robust volunteer programs. Another signature program is the aftercare for donor families, which provides compassionate support to organ donor family members through grief counseling, workshops, social events, and activities to honor their loved ones.
After evaluating their organizational needs, LiveOnNY decided to relocate their operations to one floor at the Factory Building (30-30 47th Avenue) in Long Island City, NY. This move allowed the organization to plan and design a thoughtful work environment that better supports their staff and operations, as well as their signature programs and initiatives. Subsequently, LiveOnNY selected TPG Architecture for the interior programming, architectural planning, and design services for the 57,000 SF project.
The reception is very inviting, with plenty of greenery and a thoughtful palette of materials to create a soothing environment for guests. Throughout the office, the ceiling remains exposed, complemented by a finished concrete floor. The open workspace area includes modest height-adjustable workstations as well as transparent glass paneling on the private offices. To balance out this heads-down space, an open collaboration area with a mix of different settings and soft seating provide staff with more autonomy in their work environments. In addition, a lively café for staff to mingle and socialize is a nice new amenity for all to enjoy.
The office also includes a separate viewing zone and preservation suite for the organ donations, with a nearby freight elevator for convenience. TPG’s Healthcare Studio designed this area with care and attention to detail, emphasizing the sterile requirements of the space. Adjacent to this is also a donor call center with design elements that mirror the larger open work area. Additionally, the office includes a separate lounge and counseling area where care services and support are offered to the families of the donors who selflessly gave the gift of life. To further express gratitude and remember the donors, TPG’s Branding and Graphics Studio developed donor history walls and brand messaging graphics that highlight LiveOnNY’s proud heritage and accomplishments.
Design: TPG Architecture
Photography: Veronica Bean
