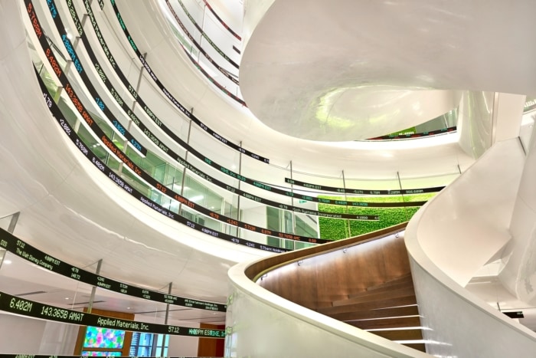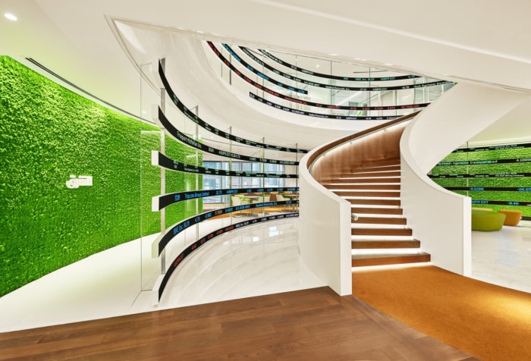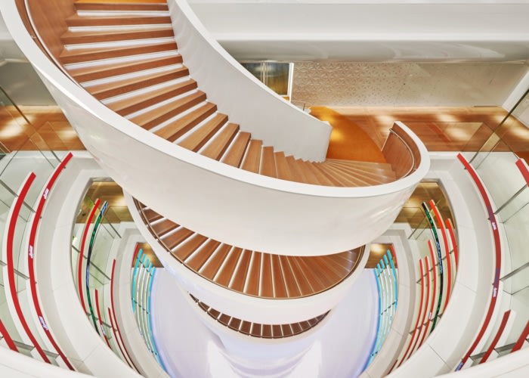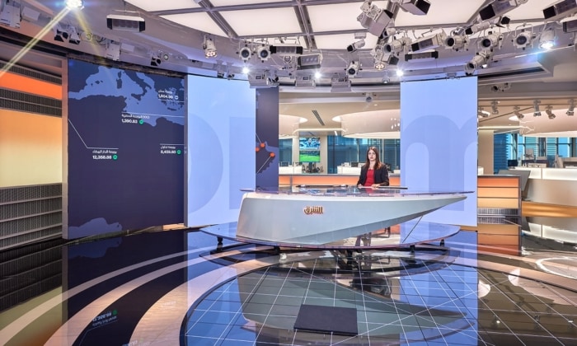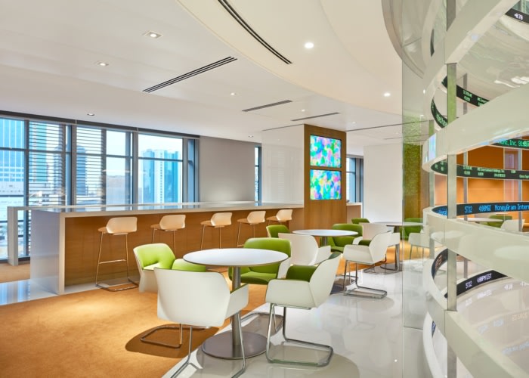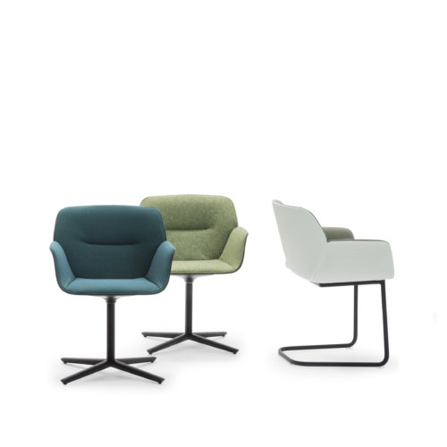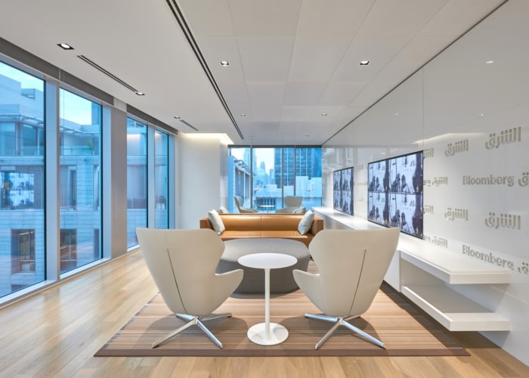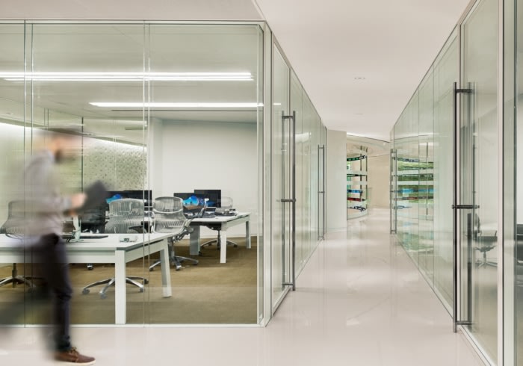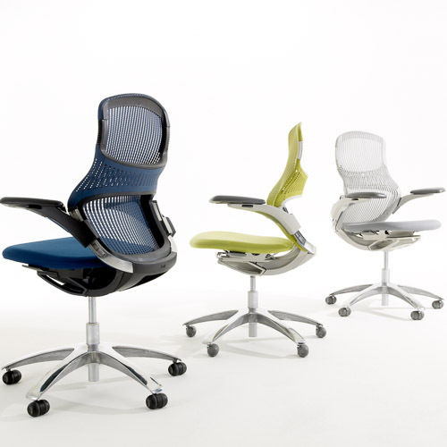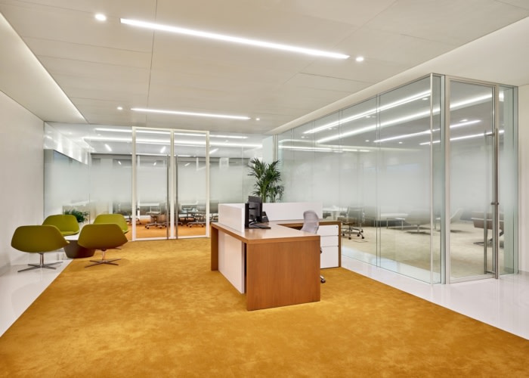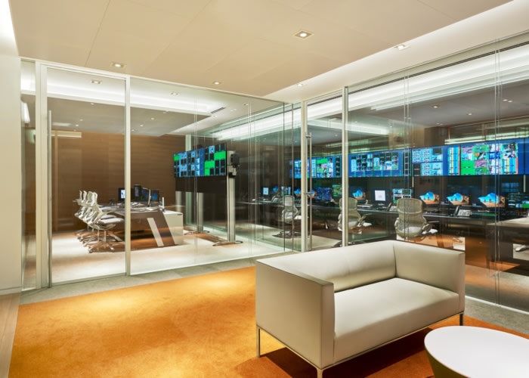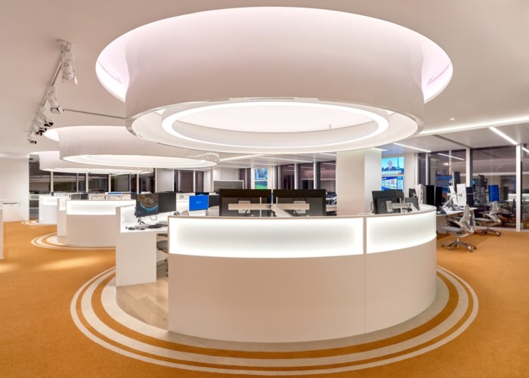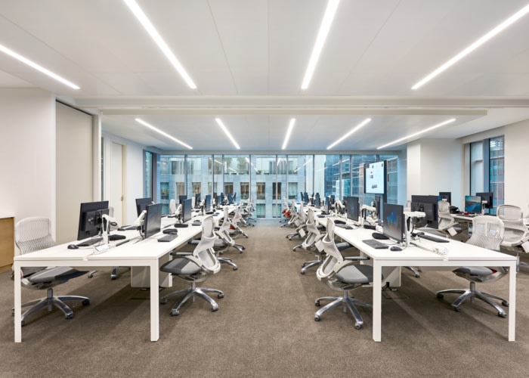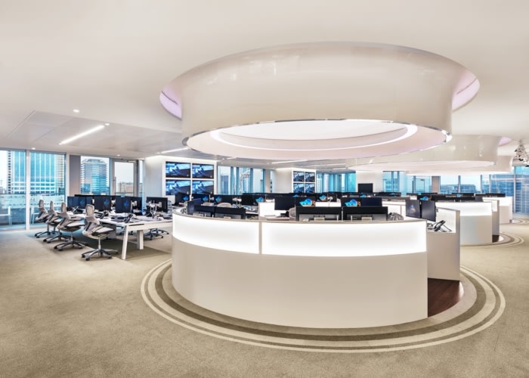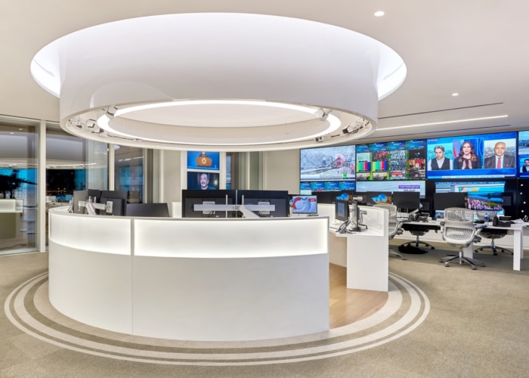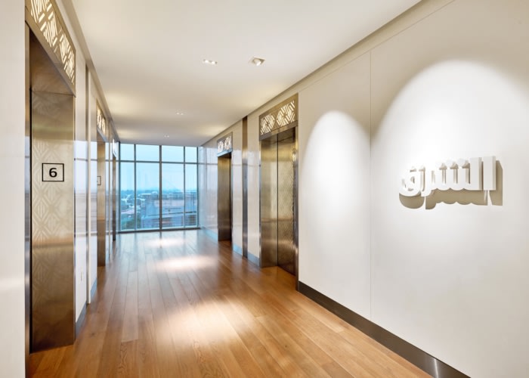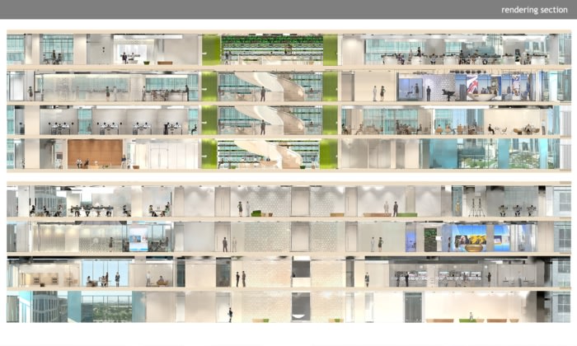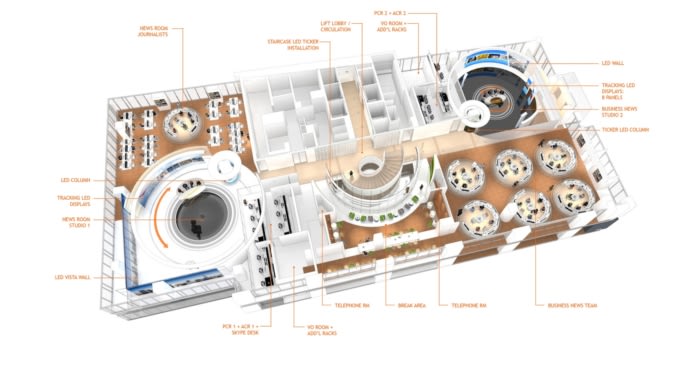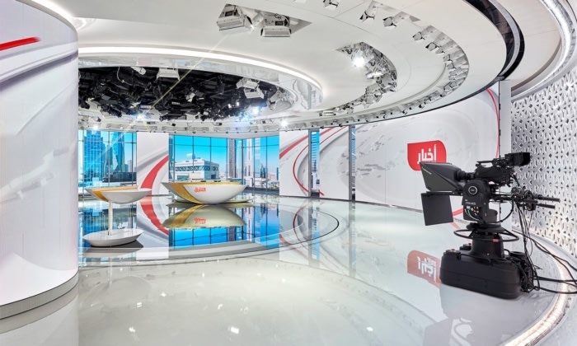
Asharq News Offices – Dubai
Clickspring Design instilled a theme of transparency throughout the design of Asharq‘s offices, an international newspaper located in Dubai, United Arab Emirates.
The notion of transparency is critical to Asharq’s editorial mission, and communicating that ideal both aesthetically and functionally within the built environment was important to the success of the project. Unifying four separated levels of the existing building with a dramatic and sculptural central staircase was an early design move that informed the rest of the project’s organization.
Ribbons of curved LED bands are mounted on glass fins around the perimeter of the atrium, gradually decreasing in density from top to bottom. Global stock market ticker data scrolls continuously within the installation’s displays, but any image or color can be projected, as well.
Also critical to the idea of transparency is the unique organization of the two main studios and their adjacent newsrooms and control rooms. Instead of creating traditional “black box” studios, Clickspring opened the studios to their newsrooms while integrating the control rooms into the on-air look, as well. These decisions required careful attention to acoustic and editorial workflows, but serve to visually reinforce the ideals of openness and accessibility both internally and on-air.
Extensive use of custom, high-performing acoustically rated glass wall assemblies can be found throughout the project, bathing the interior spaces with light while also maintaining visual sightlines between teams. To create visual simplicity, the two glass channels that hold each pane are recessed into the raised subfloor and dropped ceiling, creating a seamless connection from floor to ceiling.
Highly reflective, white surface material finishes are employed across the project to help bounce light into interior rooms. In this way, light, space, and access to key stakeholders are distributed democratically throughout the building program, emphasizing that even in ancillary or production-related spaces that might typically be hidden behind opacity, there is a commitment to openness, comfort, and equal access at Asharq News.
By introducing a sweeping, central stair and atrium, the vast program areas were unified both horizontally and vertically. A centrally shared space functions as a mental anchor, promoting interactivity and connectedness under a single aesthetic and functional gesture.
Modern broadcast facilities can be some of the most technologically advanced spaces in the world, yet the scale and quality of Asharq TV’s studio build-out has established a new precedent for what can be accomplished in the broadcast industry at large.
Design: Clickspring Design
Photography: courtesy of Asharq
