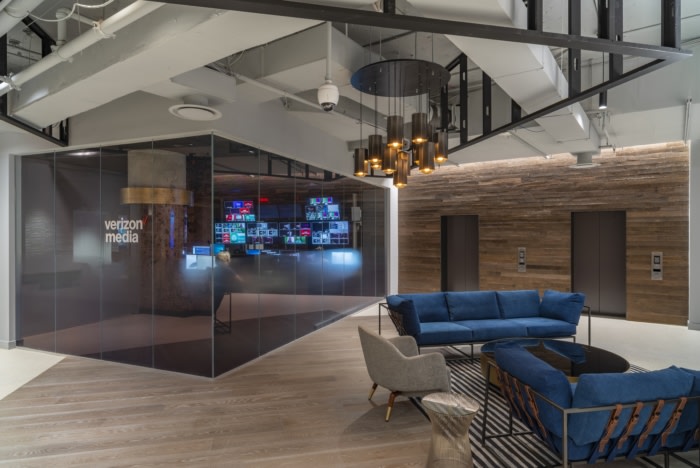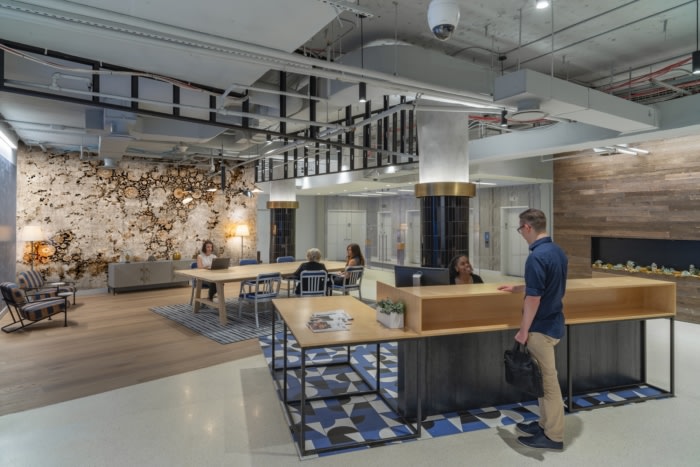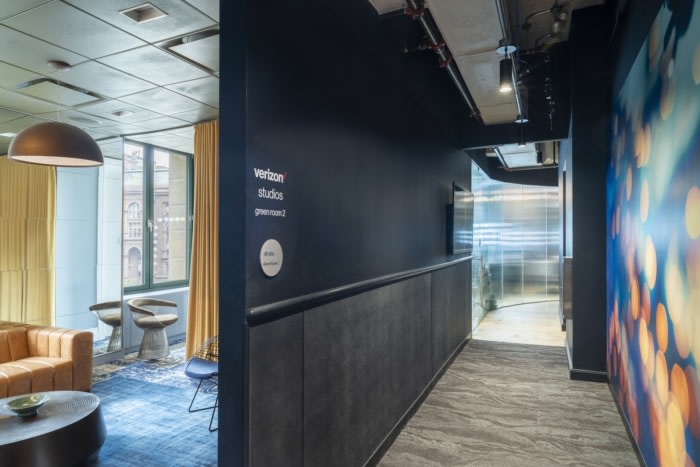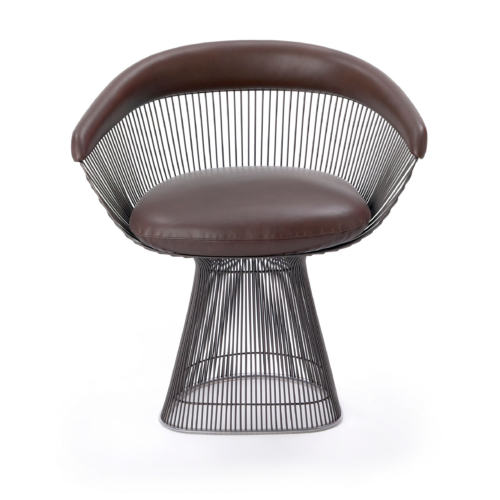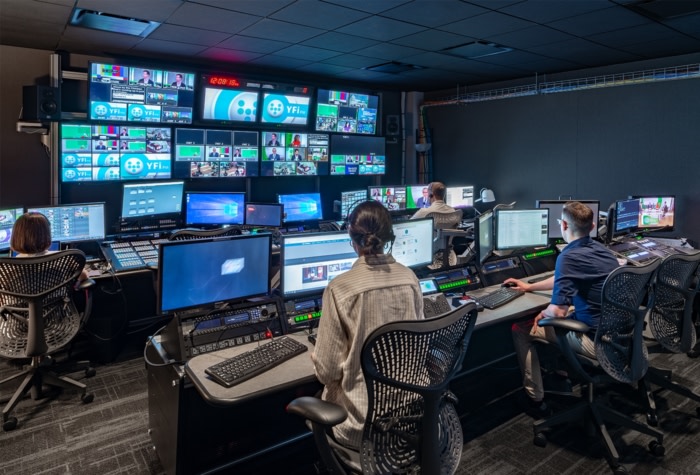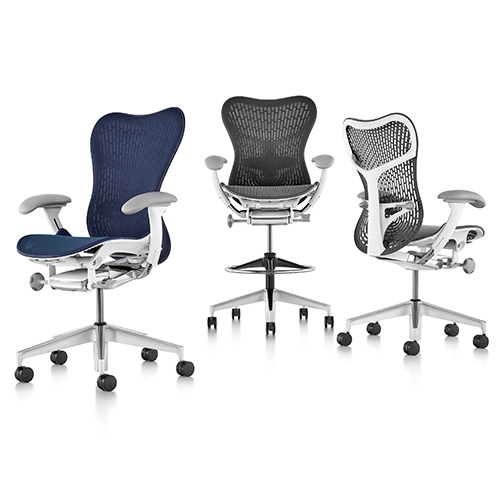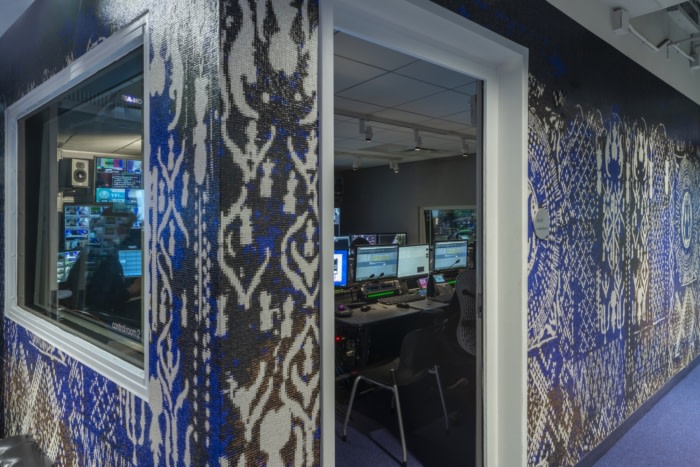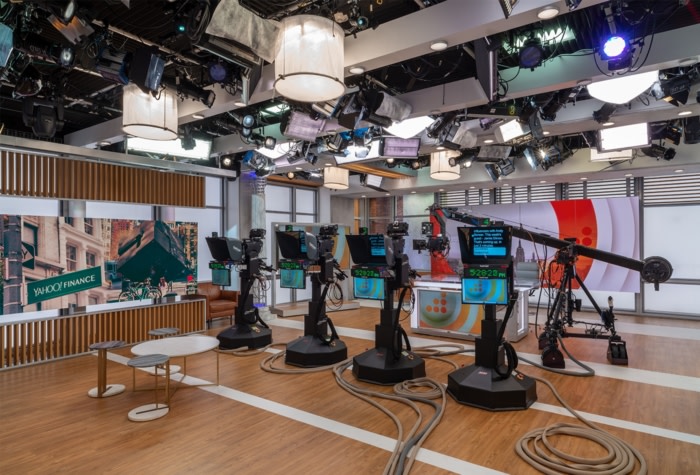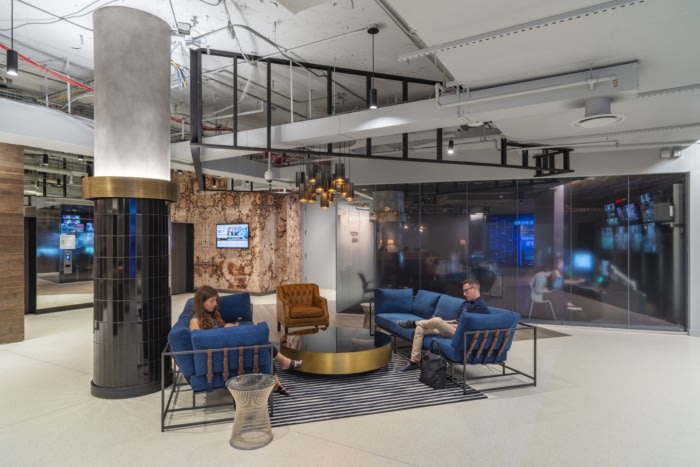
Verizon Media Offices – New York City
Kostow Greenwood Architects and Perkins&Will partnered with Verizon Media to design a workplace for the future of 5G technology located in New York City, New York.
Verizon Media, a division of Verizon Communications, Inc., houses a trusted ecosystem of digital brands like Yahoo, TechCrunch, HuffPost, RYOT, and MAKERS, that help people stay informed and entertained, communicate and transact. From XR experiences to advertising and content technology, Verizon Media is an incubator of innovation and is leading the charge on the next generation of content creation in a 5G world.
This workplace and broadcast production studio project coincided with the formation of Verizon Media, and the primary project directive was to create a signature facility that could foster connection and collaboration across brands.
Perkins+Will served as lead project designers and architect of record with Kostow Greenwood Architects as broadcast studio design architects.
A principal aim shared by all was to highlight the broadcast production activity and spaces for both staff and visitors.
A principal goal shared by all was to highlight the broadcast production activity and spaces for both staff and visitors. This aim was a direct challenge to the inherent nature of production spaces, which require acoustic and visual isolation to maximize the workspace.
Throughout the design process, the client continued to consolidate staff and productions to a single location. This greatly influenced scope and costs and required the project to respond to broader restacking efforts and facility planning. Also, during the design phase, the client was in negotiations with the building landlord to rededicate building elevators and lobby entrances.
Through construction, over half of the floor would still need to function as a typical workplace, along with support spaces for pantry and food catering needs. In addition, select broadcast spaces like Studio A and Green Rooms needed to continue operations and production through construction.
The reimagined broadcast production studio provides a physical platform where all brands can produce media content. There was a forward-looking effort to sustain all existing programming while providing capabilities for future growth. Multiple studios, control rooms and plug-and-play locations provide flexible shooting opportunities and respond to different production needs. Production will encompass live broadcast and pre-tape studio content, with shared resources across different locations. Control Room 1 and Control Room 3 are used for a daily, eight-hour live Yahoo! Finance broadcast and ancillary shoots. Control Room 2 is a general-purpose studio for other company brands.
The final design kept critical elements that were available for reuse. Studio A and Control Room 2 with Audio Booth were reimagined and improved to receive new finishes along with upgraded hardware and equipment. Studio A was a priority for preservation since it is column-free space and acoustically isolated to high broadcast standards. Studio B was the site of an existing glass studio. The glass partitions were removed and saved for reuse at other glazed locations, and the studio was enclosed with new solid, acoustic partitions. Both studios received new LED theatrical lighting and controls, and Studio A was outfitted with a new custom set for Yahoo! Finance.
Control Rooms 1 and 3 were newly construction and were planned to accommodate a high number of positions with some room for additional seating. These rooms also incorporate in-room Audio Booths to maximize production workflow. The rooms are outfitted with new broadcast equipment, consoles and monitor walls.
An increase in edit rooms was possible by reusing existing offices and enclosing ancillary spaces, bringing the total to twelve. The edit rooms received new fabric wrapped acoustic panels, along with new broadcast consoles & monitors.
In order to support the consolidation of production from other facility locations, this location required an increase and expansion of the infrastructure. A new rack room was constructed in the existing location. This helped to reduce costs by maintaining critical existing pathways but allowed an increase in size and an upgrade in equipment and HVAC system. A new cable tray network was also installed throughout the broadcast area. As an exposed pathway, it provided easy access during broadcast integration and will provide ease of access for any future upgrades or changes.
The photographs represent a pre-pandemic work environment and are not representative of current protocols. The original design intention incorporated flexibility, which will allow Verizon Media to adapt to future needs.
Design: Kostow Greenwood Architects and Perkins&Will
Photography: Adrian Wilson
