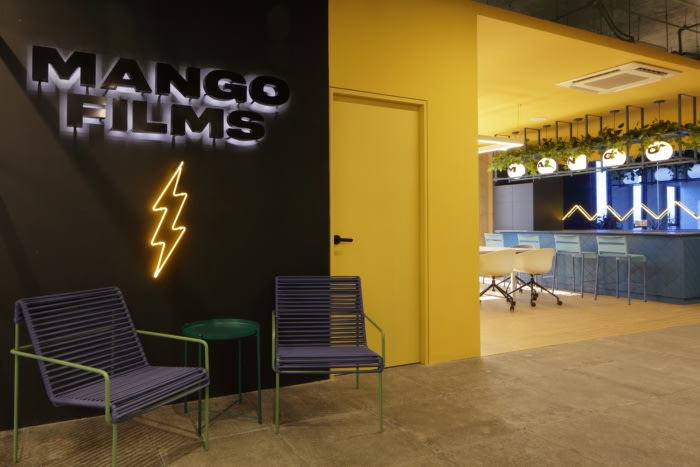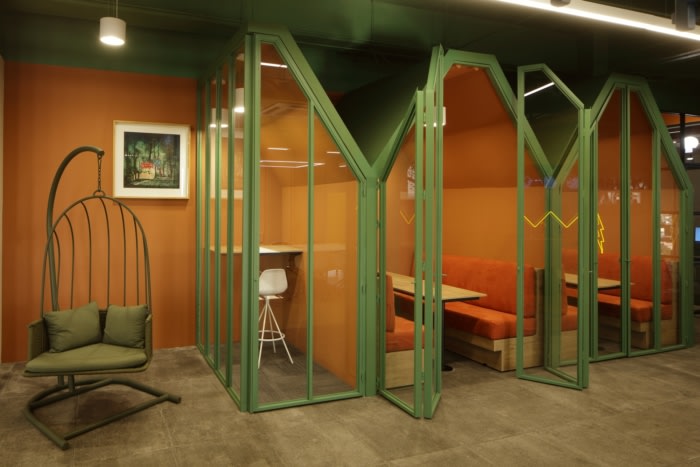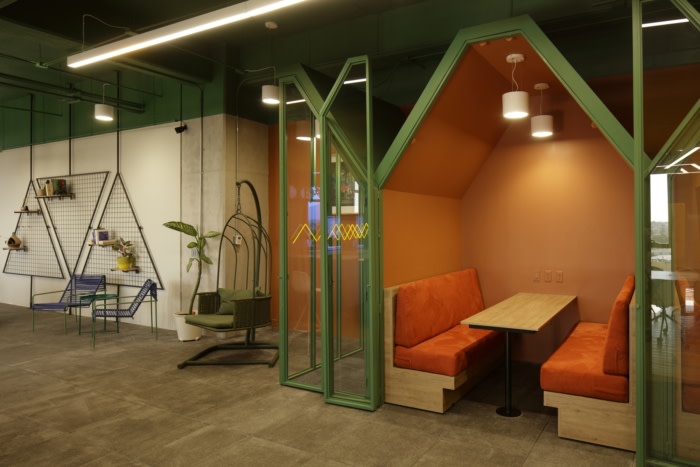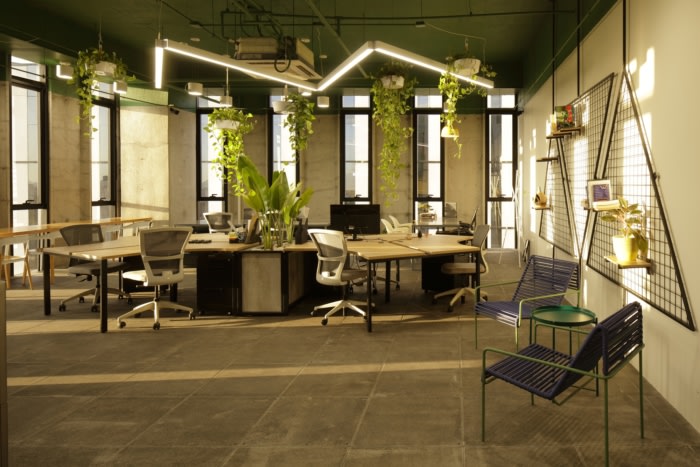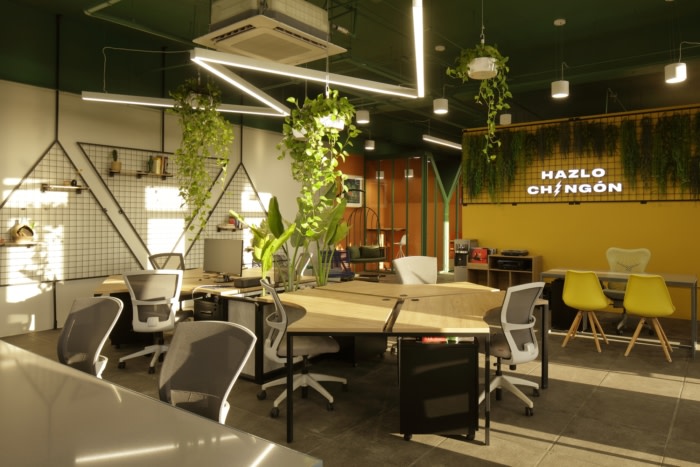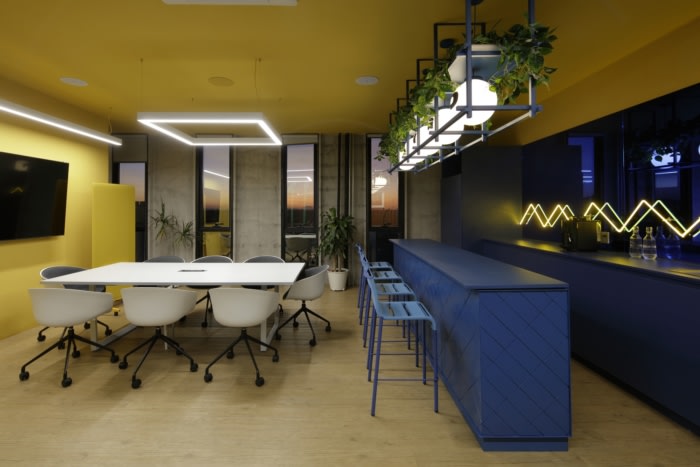
Mango Films Offices – Guadalajara
deFORMA arquitectura designed a playful and comfortable space for the Mango Films offices in Guadalajara, Mexico.
The project takes place on 4th Floor of the Ciudad Creativa Digital building in the city of Guadalajara, where it was requested to design a whole creative Hub between different companies, one of them Mango Films.
The spaces of an audiovisual production company must be dynamic, having some spaces where collaborative works can be achieved and others that can be quiet and private. The heart of these offices is a room where all the planning is generated, a room where projections and meetings can be made and at the same time it has a bar counter to turn the space into something more informal than a conference room.
The project was concentrated in 3 areas, which would be the entrance with a small waiting area, with storage and printing room, followed by the spaces to receive clients, in small formats or in the heart of the office that is the conference room, equipped with a bar. The manifesto and ideology of the company should be formally expressed with colors and design, playing with reflections, lightning, image, capsules that simulate spacecrafts and work areas that are spacious and friendly.
In the Hub’s divisions of the spaces, was decided to make elements of blacksmithing and glass in order unify the visual between the companies, and that same material language was sought for the capsules or work booths. Generating 3 volumes, one smaller for individual work or private personal calls. These first two areas help vestibulate the work area, where without identifying with hierarchy it is the same area that shares lighting, vegetation and air.
We looked for to make the most of the height, without the need to cover facilities, an invisible ceiling was designed that was achieved with the color in the vault and the tubing, this in order not to eliminate the feeling of amplitude, but to be able to hide all the ramifications of electrical installations. The only parts that have a different height and solid ceilings are the spaces where greater acoustic control is need it. Also highlighting the conference room area with a vinyl wooden floor to differentiate from the rest of the area, which is a modular concrete floor.
Design: deFORMA arquitectura
Photography: Carlos Díaz Corona
