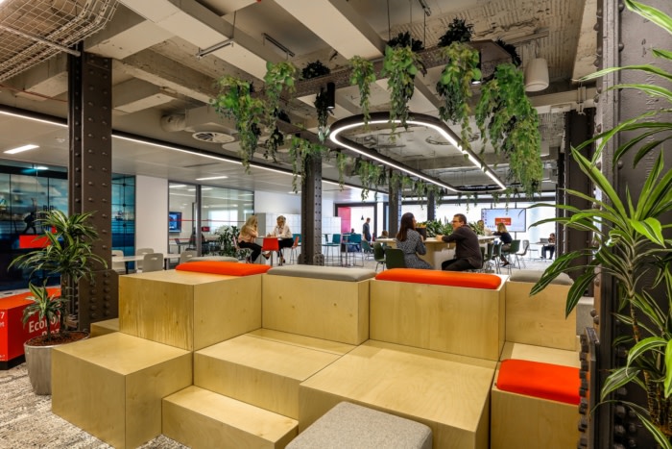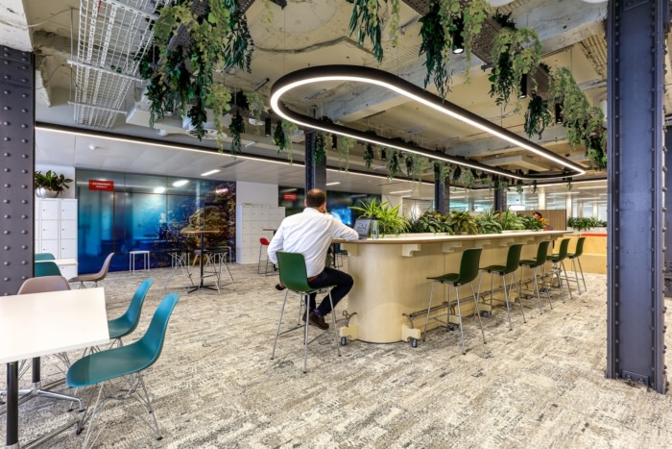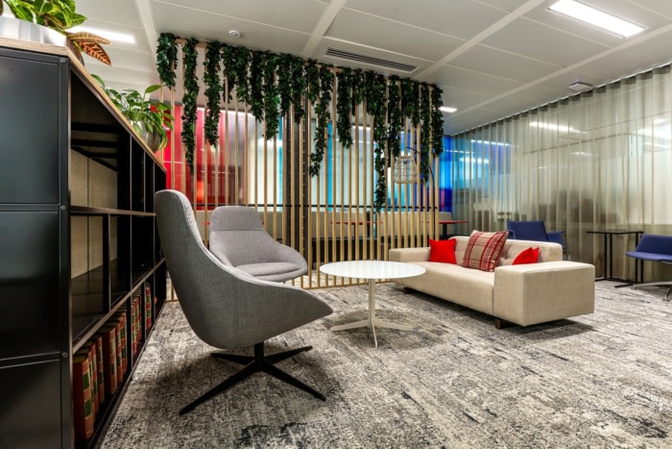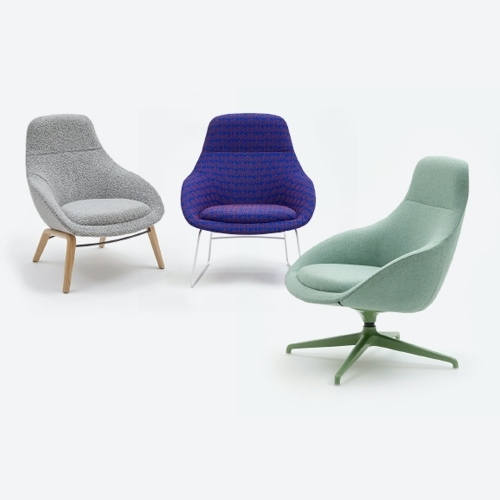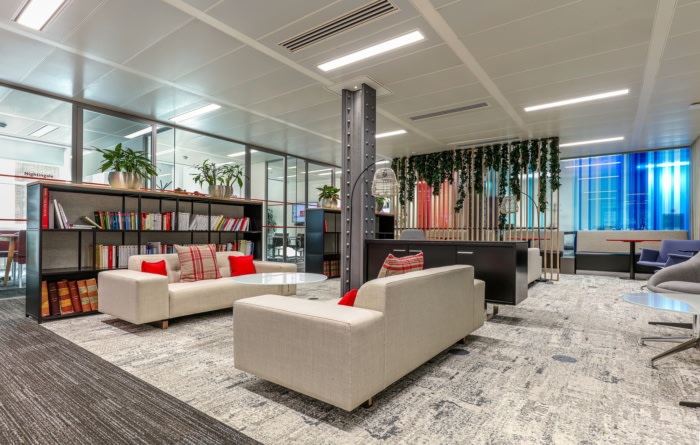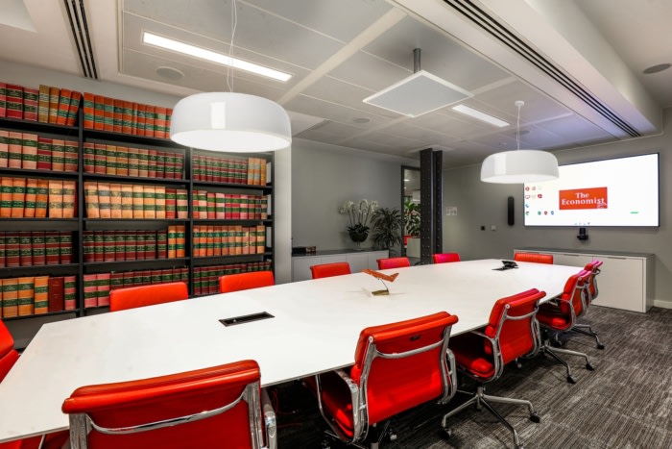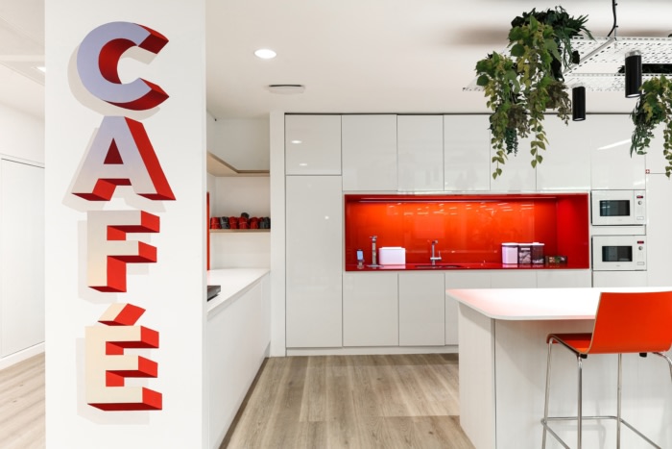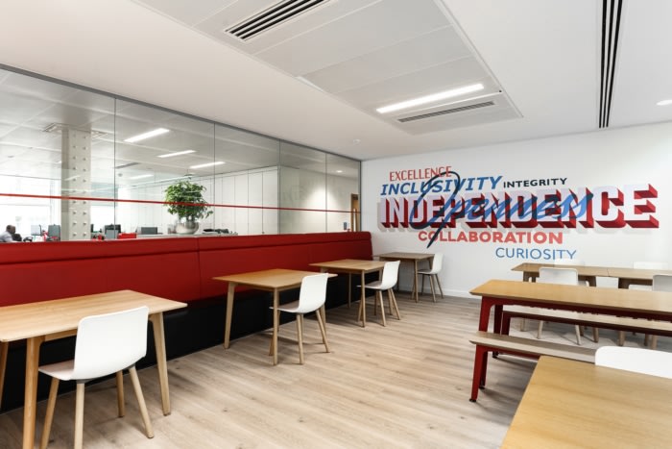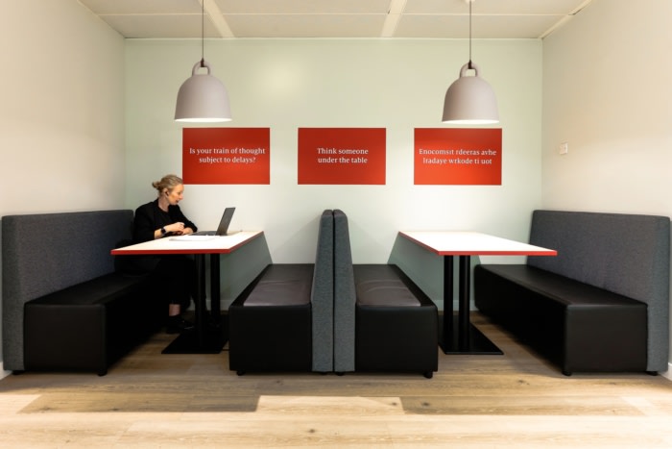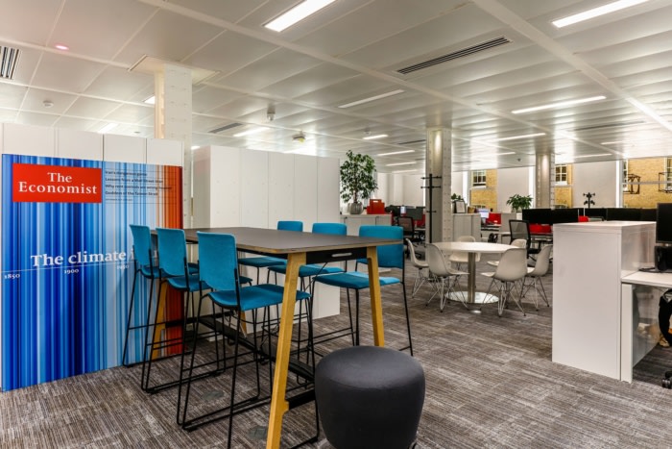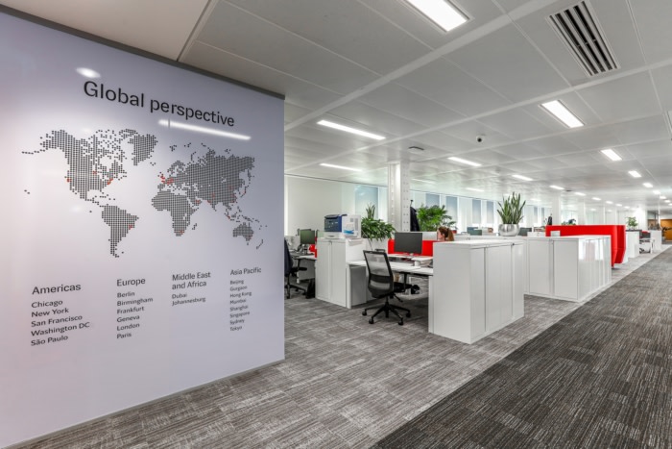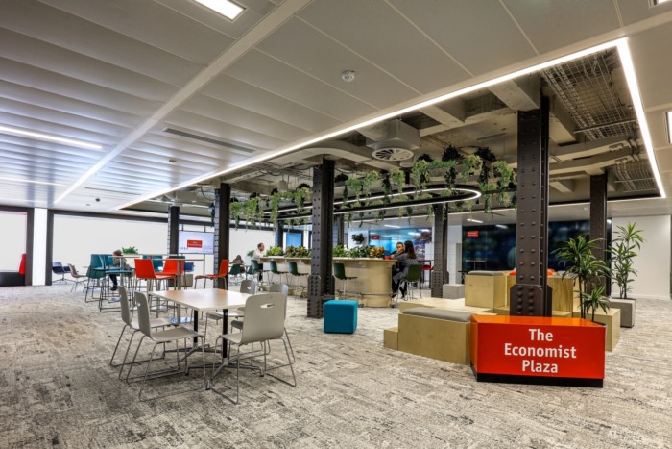
The Economist Group Offices – London
align designed the Economist Group offices to reflect their brand identity in London, England.
align has completed the design of a 25,000 sq ft space on the 4th floor of the Adelphi Building on London’s John Adam Street for The Economist Group, enabling all the group’s London staff to be integrated into the same office for the first time in several years. Whilst The Economist newspaper’s editorial team moved to the John Adam Street building five years ago, its commercial teams and the group’s other businesses – around 530 people in total – continued to be housed in separate offices in Canary Wharf.
The opportunity to integrate the teams came about partly because of the pandemic – and subsequent openness to new and different ways of working – and partly because the previous tenant of the 4th floor space moved out. The only potential issue was that the new floorplate at the Adelphi Building was almost 20,000 sq ft less than the existing Canary Wharf offices. A period of concentrated consultation and testing followed therefore, to ensure the new office would accommodate a hybrid working scenario. Once the new location and hybrid/agile set-up had been approved, the next element came into focus – making the integration an exemplar scheme in terms of re-engineering and circularity.
The design ethos was about minimum intervention with maximum impact. A major logistical design challenge was the huge inventory of inherited furniture from The Economist Group’s Canary Wharf offices and the previous John Adam Street tenant, who’d left all furniture and desking in situ. There was scope for new furniture, but not only did the designers have to choose judiciously in terms of what worked functionally, as well as considering furniture that could be made to work with re-upholstery, but they had to ensure that the entirety also worked aesthetically not only within its own parameters on the 4th floor, but with the existing Economist Group editorial offices – a directive achieved through a clear visual and material connection and through the eventual choice of finishes.
The space was divided into seven main areas: Welcome / Café / Library / The Plaza – Central Island / Open Plan Offices / West Lobby / East Lobby / Board Room. Construction works were relatively minimal, but all changes had a strong visual impact and the series of re-use interventions lowered the scheme’s carbon footprint significantly.
The zonal brief was to create discrete neighbourhoods for each business unit, separated and linked by collaborative areas, with other common areas chosen in order to make the best use of natural light. Additionally, a soft-seating collaborative space or town hall was requested, along with flexible accommodation for informal meetings and a library / quiet reflective space.
The colour palette was deliberately neutral to act as a background for the furniture, with The Economist Group’s corporate red used in small, high-impact doses, mostly graphically. align worked with the in-house branding team on large-format printed graphics, whilst new Café graphics were a collaboration with street artist Nerone.
Design: align
Contractor: Parkeray
Photography: Gary Britton
