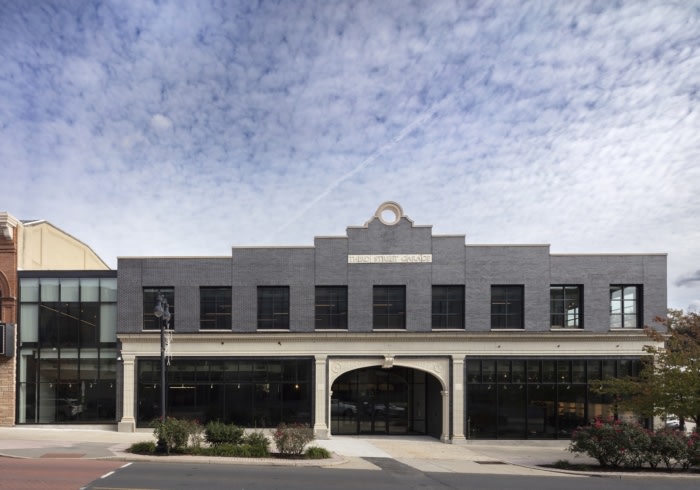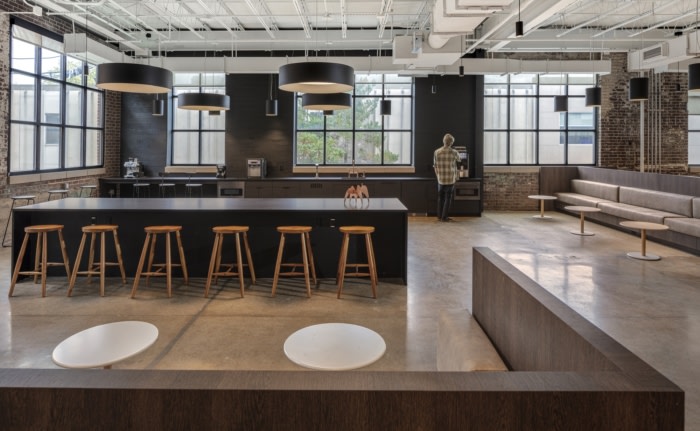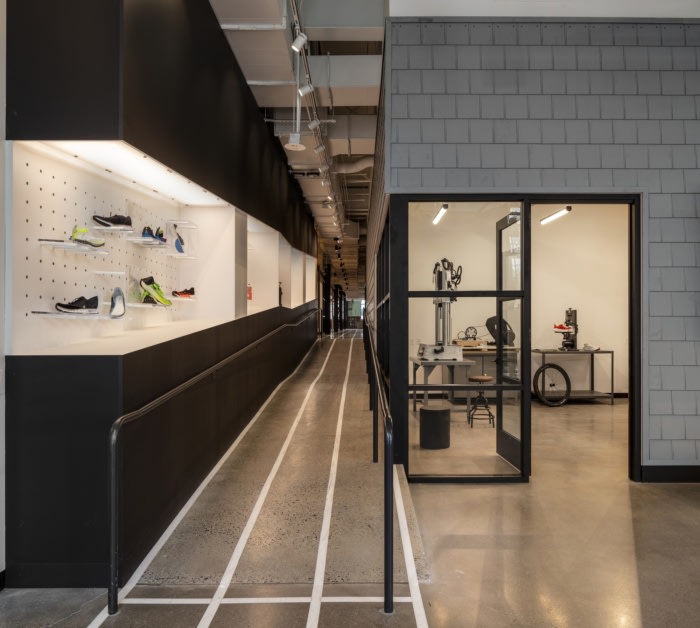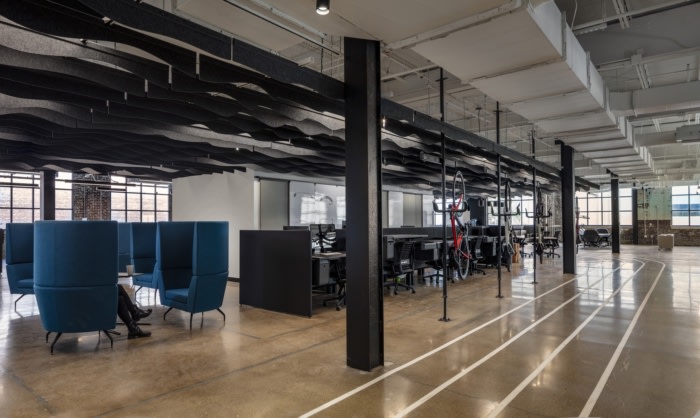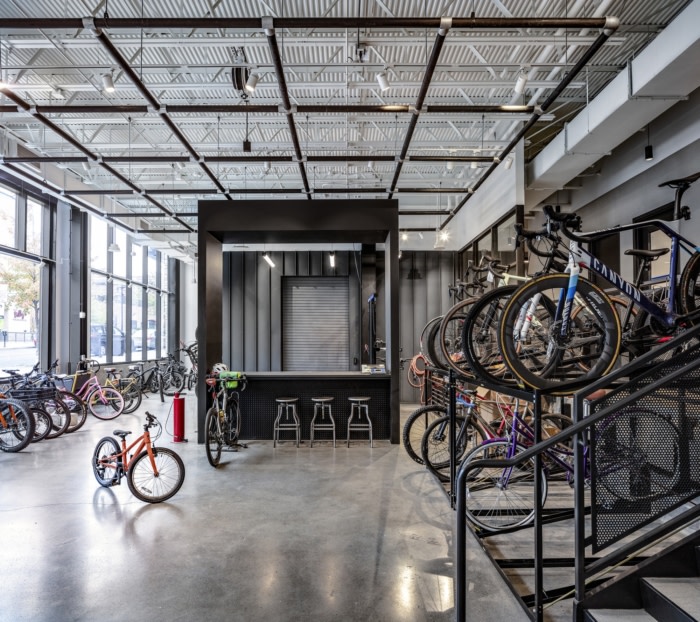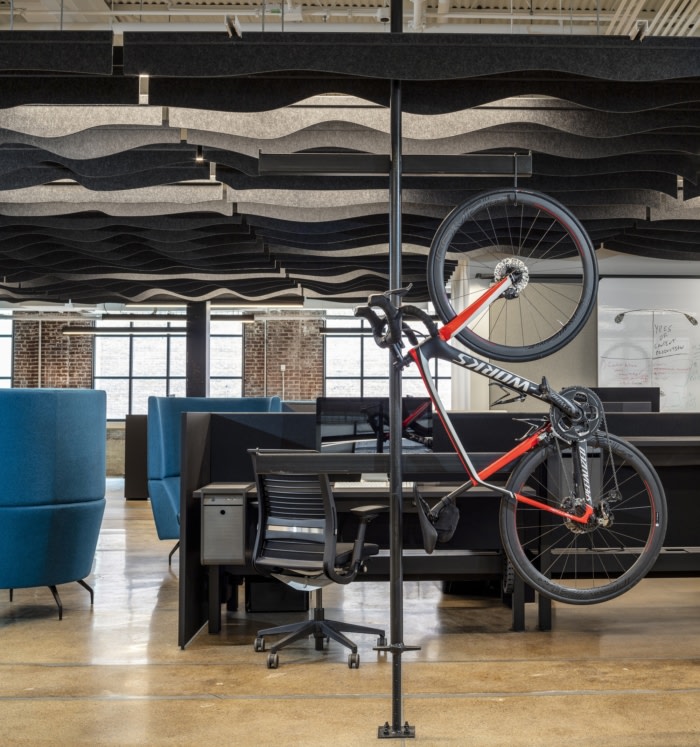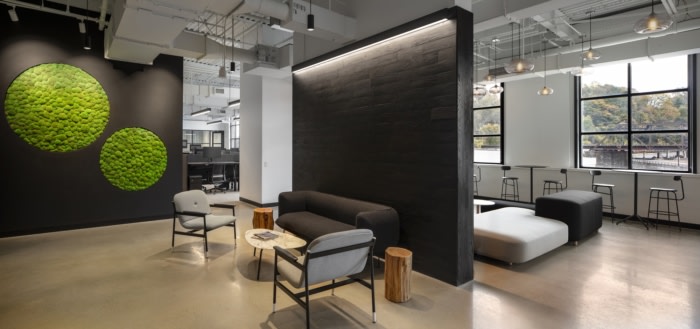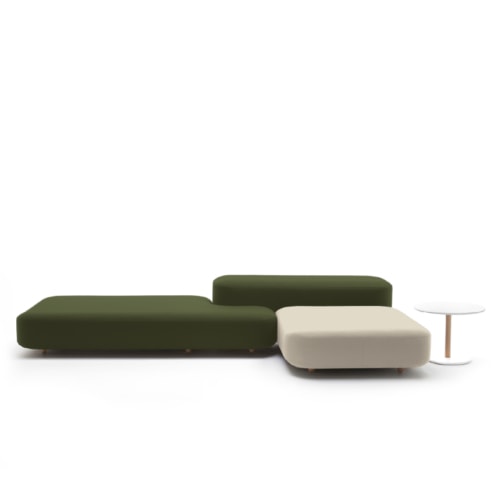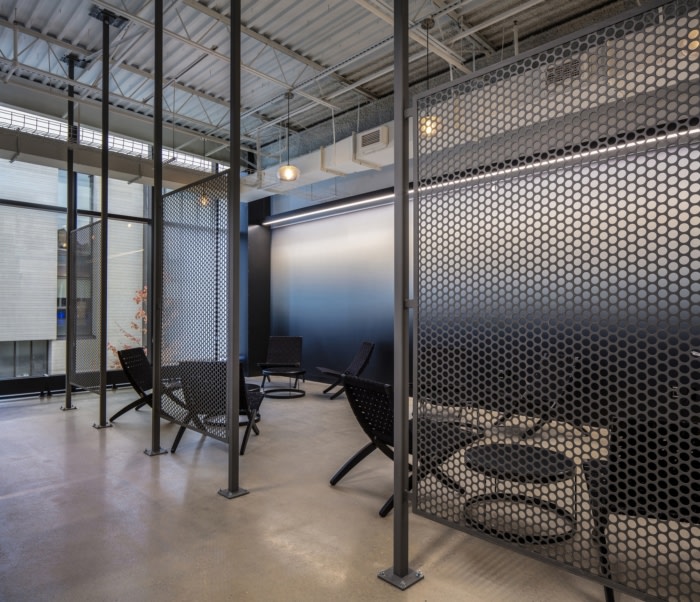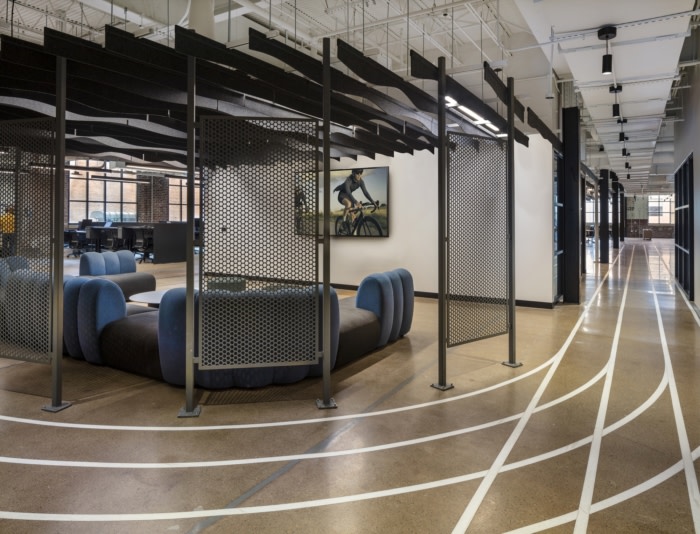
Hearst Offices – Easton
Gerner Kronick + Valcarcel, Architects, DPC transformed a unique space for the Hearst offices in Easton, Pennsylvania.
Located in downtown Easton, Pennsylvania, GKV transformed the interior of a former bowling alley into a 55,000 square foot studio, testing, and office space for Hearst Easton.
The program includes a multipurpose gathering and museum space which will be utilized for product testing as well as community events, a full bicycle workshop to assemble product for review, photo studios, open lounge/pantry areas, open sit-to-stand workstations, other collaboration spaces, and a gritty exterior alley. It is anticipated that magazine content will be generated throughout the facility.
A key inspiration for the interior finish selection was to use durable exterior products that would age and wear with use. An industrial language is established with exposed structural elements, and building services, polished concrete floors, black furniture and honed countertops, and exposed brick walls. It is an active space featuring a small running and bike track and will inevitably be a new focal point for athletes, and curious locals alike.
Design: Gerner Kronick + Valcarcel, Architects, DPC
Design Team: Richard Woodward, Izabela Marino, Ivonne Alvarado
Photography: Paul Warchol
