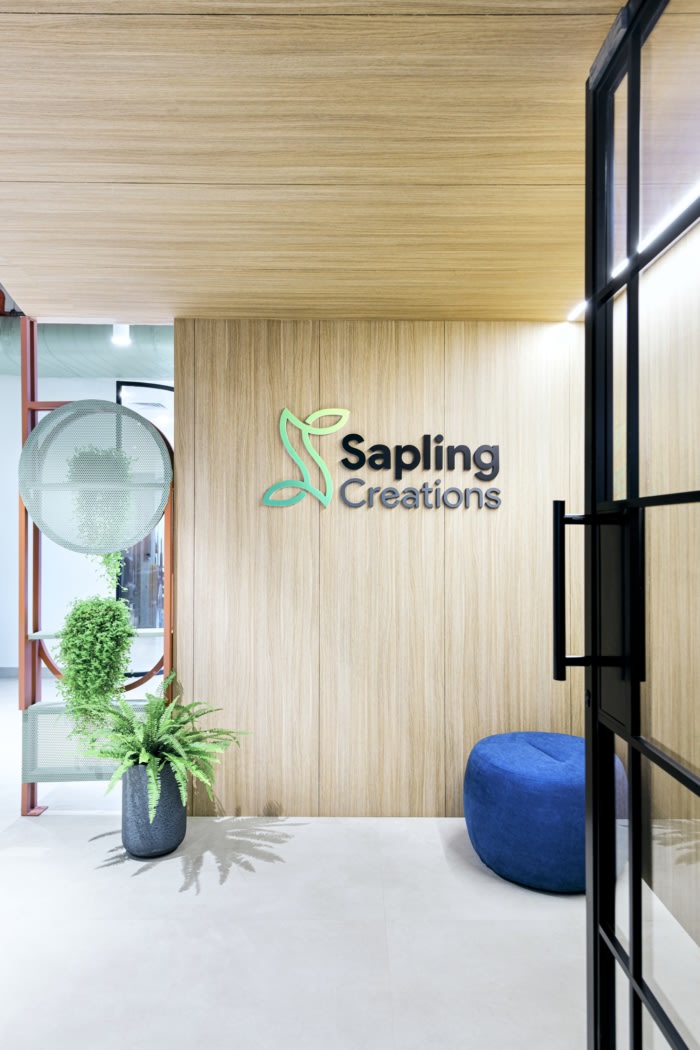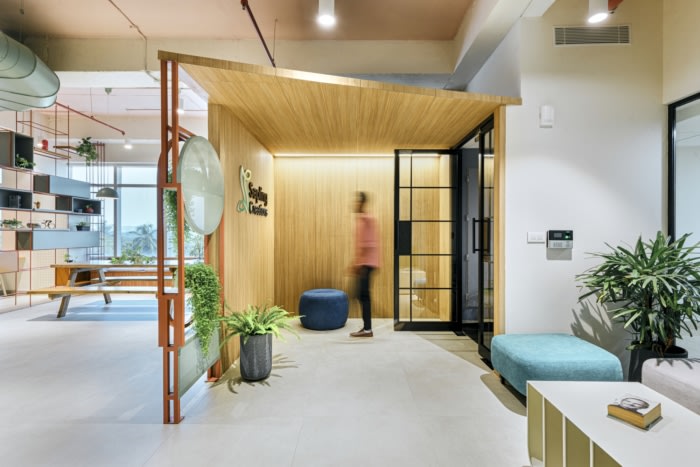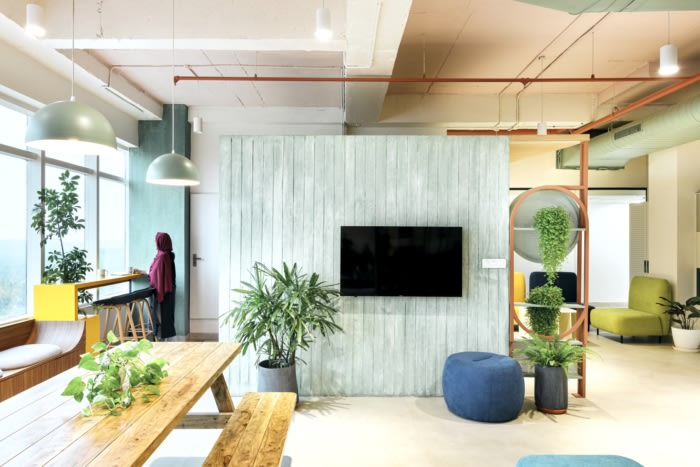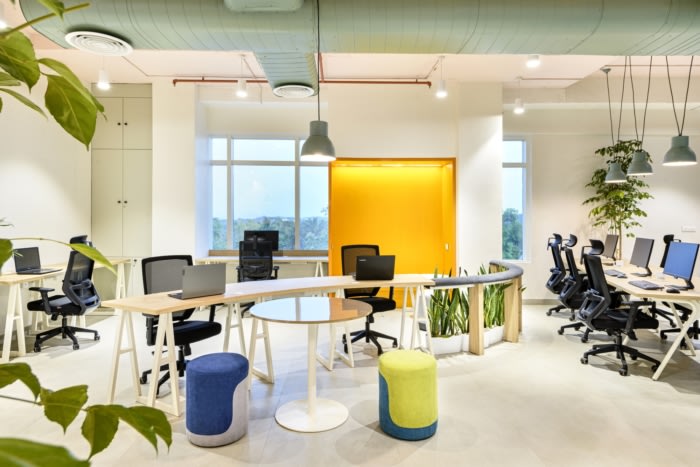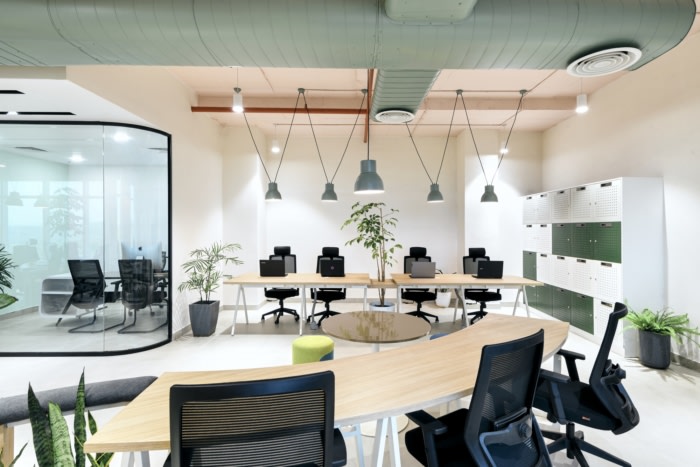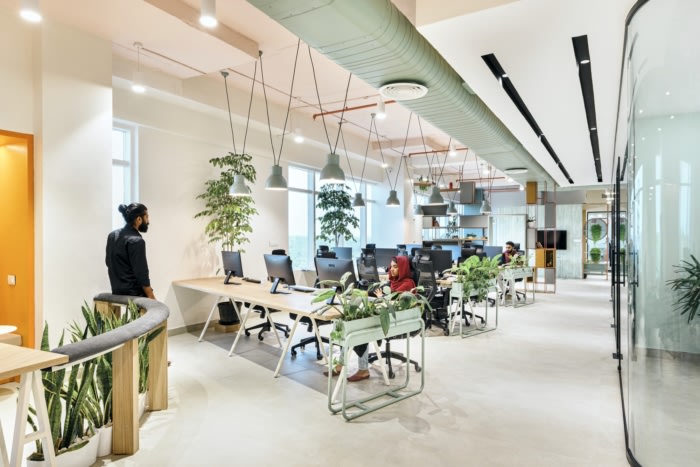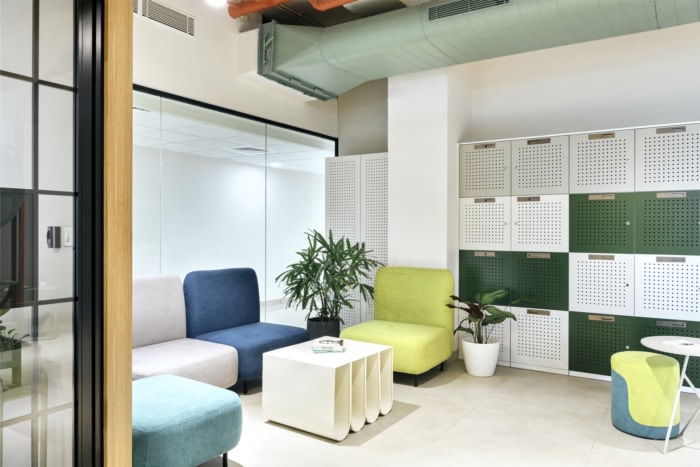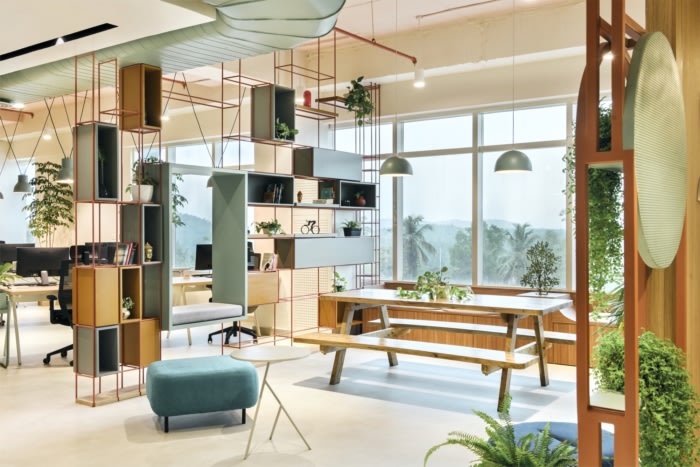
Sapling Creations Offices – Kozhikode
Artystry Designers completed the Sapling Creations offices with a light, open, and airy feeling for their space in Kozhikode, India.
A sanctuary for productivity, Cyber Park Calicut is an IT hub with parted by small difference conceptualized spaces. Sapling Creation was small space at there; the 2,000sqft workspace takes advantage of the openness by revealing the lush vegetation for views with a feel-good atmosphere that explore the space.
Sapling is renowned for a delicate use of tactility and color, the interior features a warm, pastel color palette enhanced by precious natural material. Other than pastel colors a bright yellow and orange has been used in particular places for a vibrant feel. The office design also factors in position of the sun, Designed in such a way that sunlight can be maximum utilized.
Creates soft-seated spaces for meeting and private work stations. Dressed in a typical scandium minimal yet warmth, it’s the little details that put a smile on our faces.
Boulevard is a minimalist seating system designed to pause in an active space. We found that to be essential in a work space. In form it is a soft wave-like affair but in terms of behavior it makes a bigger sense in modern world.
We want to see a world where people are comfortable to be around one another, in their own spaces but in a sociable way. We craft things for people to use it with uneasiness. Today people are on the move, they don’t have time to think where they are sat on, so when they are so much in to it is our responsibility to make them feel pleasant.
We believe, if you make a piece of furniture designed specifically for this purpose then you valorize it, it brings the purpose of short – dwelling to life. Keeping that in mind all the furniture is custom made by our in house carpenters in the supervision of our designers.
Employees can choose their workstation depending on their activity; in addition to their personal individual work station, relaxing sea, private box, brainstorm area, discussion area, picnic tables, etc. CEO cabin and, account room, conference room, these rooms are separated from the open space by partition wall systems.
Also there are many small areas that covers “work from anywhere” policy, employees are free to work in that areas other than the allotted workspace, also they can make discussion in small groups rather than going to conference room or discussion area.
To make Office space and discussion area two parts and involve each other while also remaining distinct, we introduced a permeable wall. The wall is porous in the form of a mild steel grid – parts of which are fitted with painted multiword boxes some for storage and some to house plants.
Adjoining the discussion area is pantry with window glass walls that provide views of the outer environment which has lush vegetation.
Personal storage was our clients requirement, We thought to make the cabinets to match up with the interior also helps to optimize office storage space, increase office productivity and allow a secure place for employees to store their belongings.
Design: Artystry Designers
Design Team: Nahal Ahamed, Mohammed Anas
Photography: Justin Sebastian
