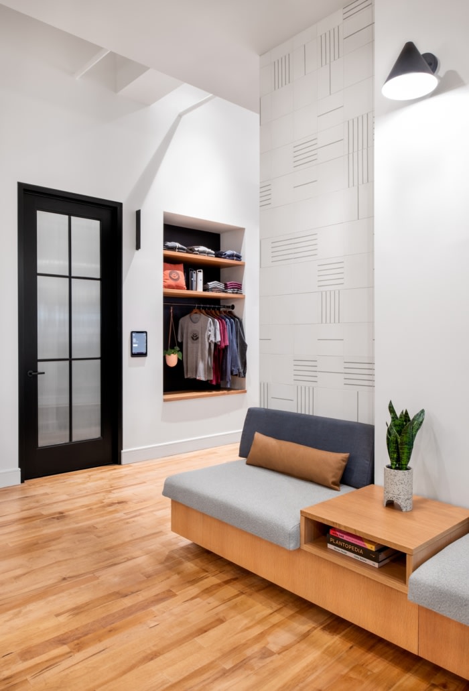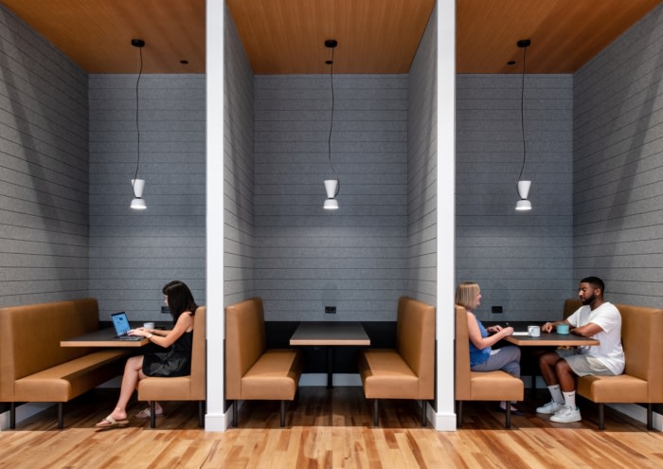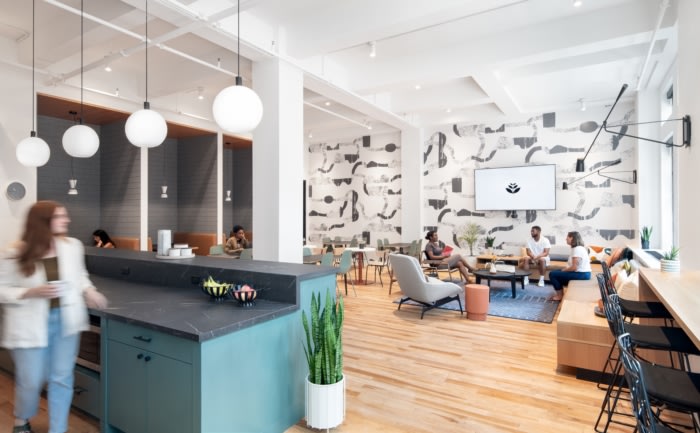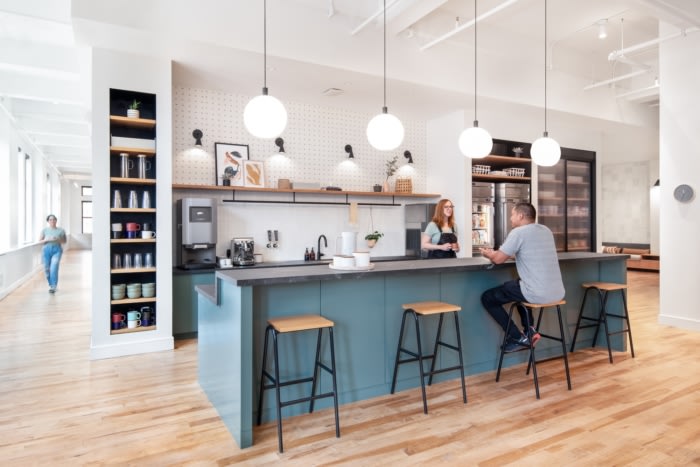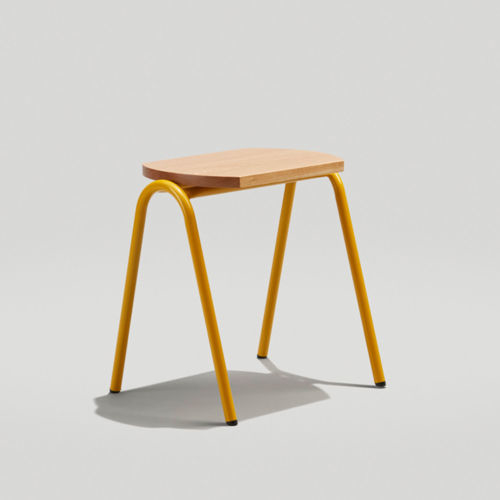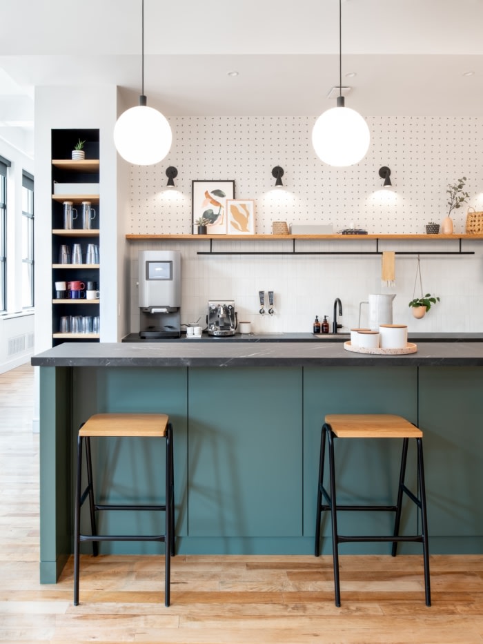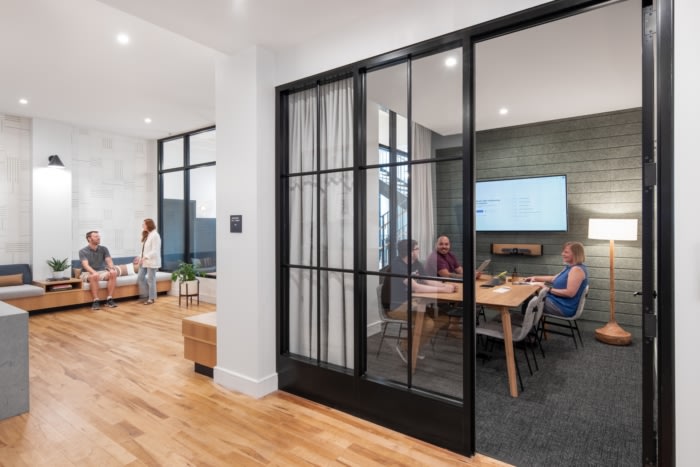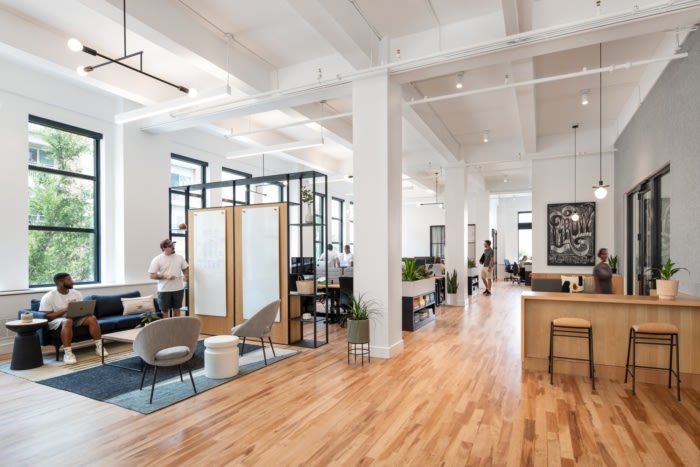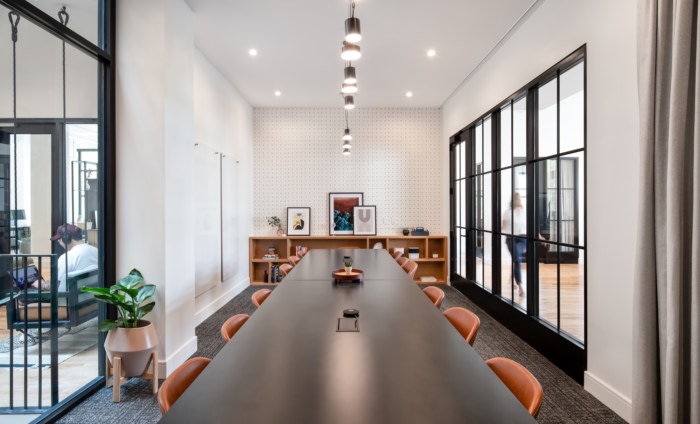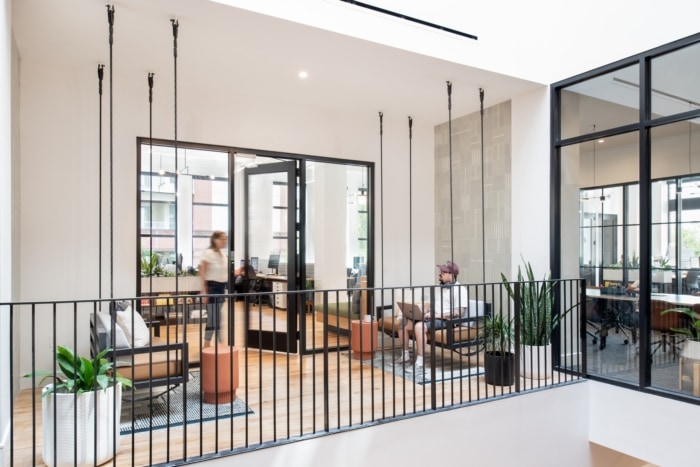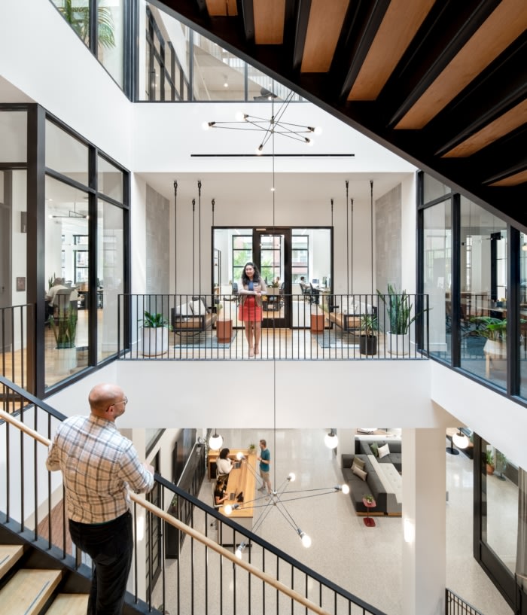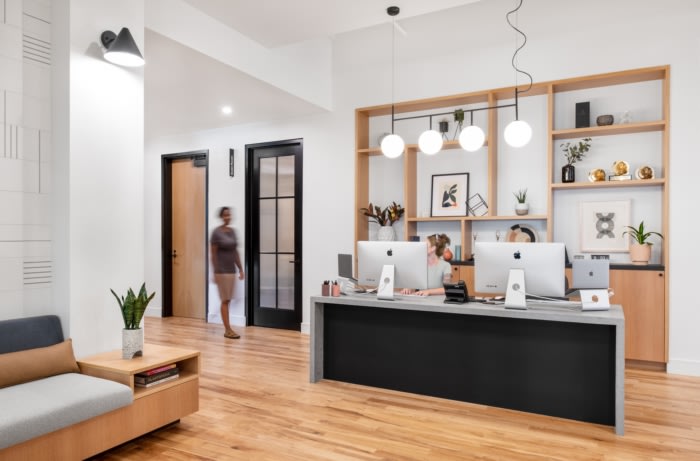
Grow Offices – Norfolk
Located inside Assembly, a new multi-tenant office building housed in a historic former department store in Norfolk, the design of Grow’s new office is intended to be an extension of the marketing company’s brand culture and values.
Campfire & Co. created a welcoming and comfortable environment for the Grow office in Norfolk, Virginia.
Conceived and executed by Campfire & Co. design studio and Work Program Architects, the Grow office is welcoming and comfortable with subtle and intentional design details that support creative collaboration, innovation and inspiration. Muted colors, minimal patterns, and relaxed furniture combine with functional and flexible spaces to create a casual environment for producing award-winning work.
The Grow office comprises seven unique and individually designed conference rooms ranging from 2 – 20 seats, three mini day offices, one large breakaway room and two smaller breakaway spaces and a kitchen cafe and dining space/living room (with a coffee shop vibe). The overall design is modern with classic inspiration establishing a lived-in, bright, airy, comfortable workplace with simple and subtle vibrancy. The kitchen cafe’s acoustic panel tiles, along with the pendants and rich color of the upholstery create a stunning visual while also functionally supporting a cozy space for dining, meeting, or heads-down work. There is also a built-in “swag display” housing branded merch for client gifting.
The Grow office also features playful and Instagrammable elements such as a pair of ‘front porch’ swings on an internal balcony (a “found space” converted from the former department store’s HVAC room) that guests can see from Assembly’s central atrium. The space effectively mimics an outdoor patio feel and connects Grow’s team to the greater community within the building.
With the increased need for virtual client meetings, Grow was designed with the virtual client experience in mind. The background clients see through the Zoom screen was taken into conscious consideration. To ensure an interesting view (as opposed to a blank lightbox) through the screen, each conference room was given its own personality to reflect the different aspects of Grow’s company brand via wallpapers, furniture, art, etc. This way, clients can get a sense of Grow’s brand through the computer screen as though they were in the physical office.
To emulate Grow’s laid-back, humanistic brand much of the selected artwork features nonlinear/scribble-style art as though the viewer is viewing pages of a sketchbook establishing Grow as a youthful, creative company lacking pretension. Artwork is leaned (as opposed to mounted) to further the office’s casual vibe.
Design: Campfire & Co.
Architect of Record: Work Program Architects
Photography: Yuzhu Zheng
