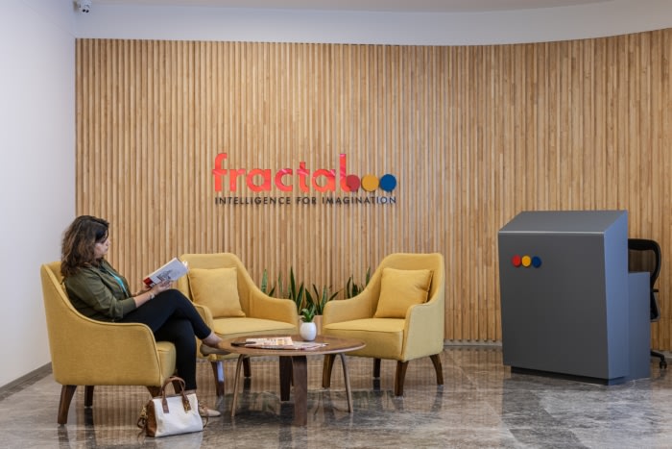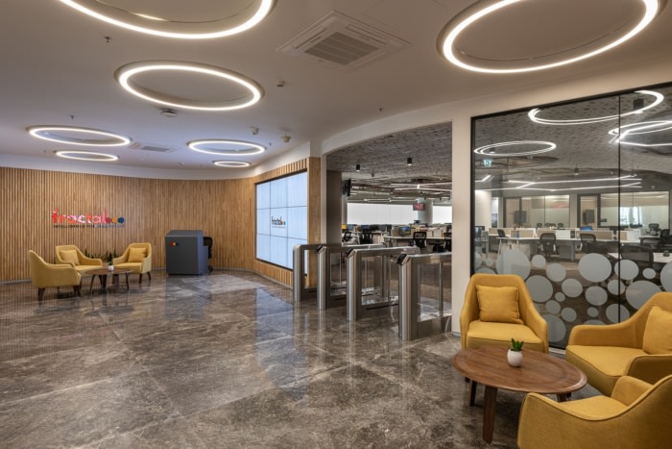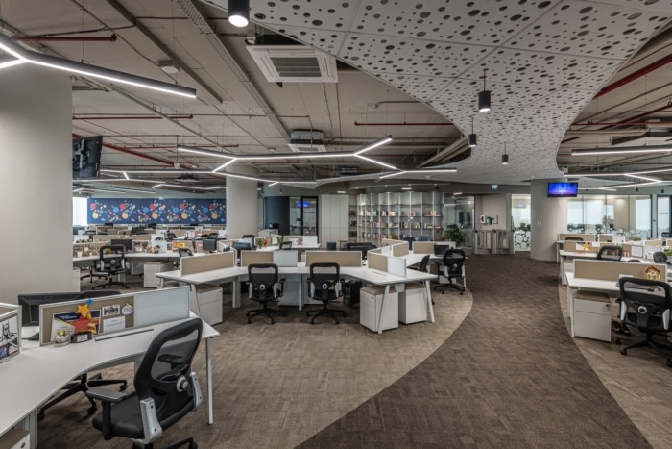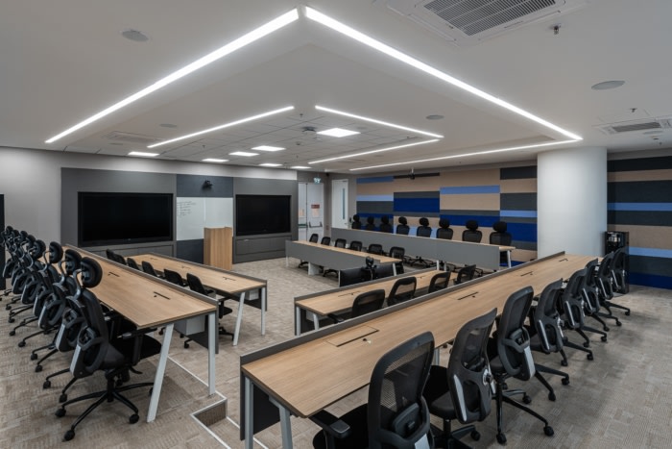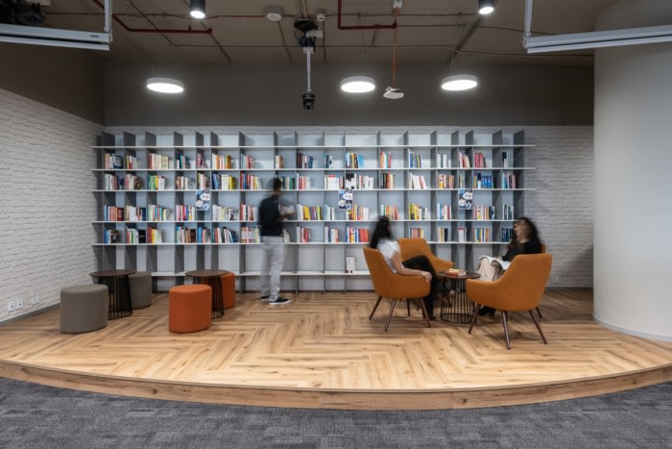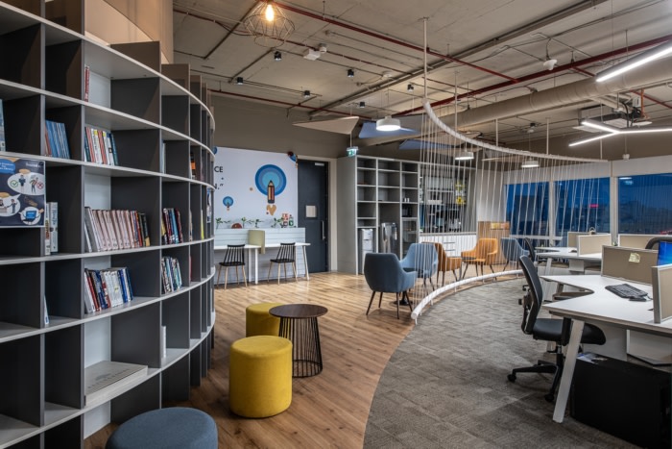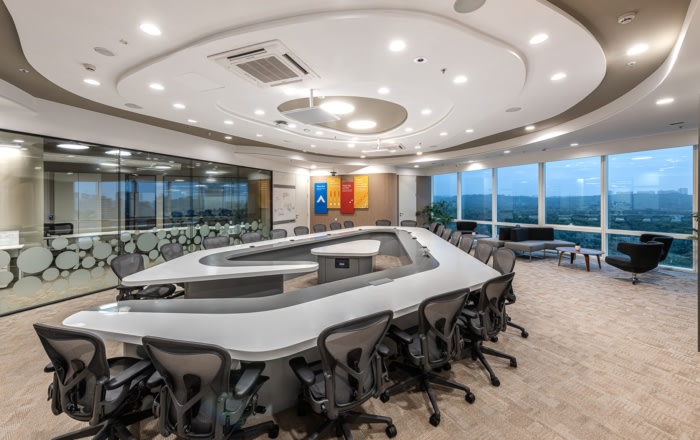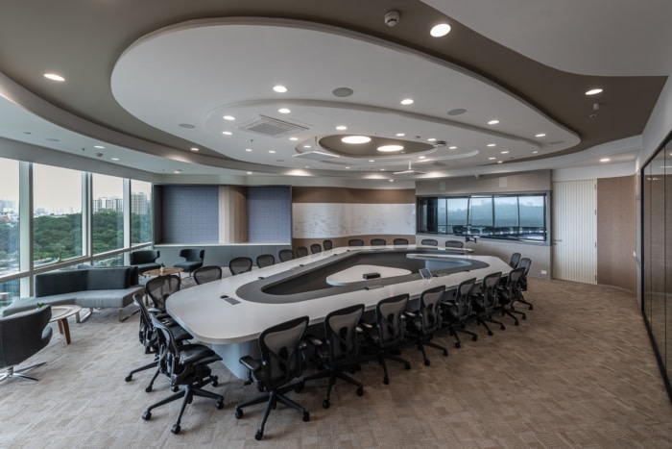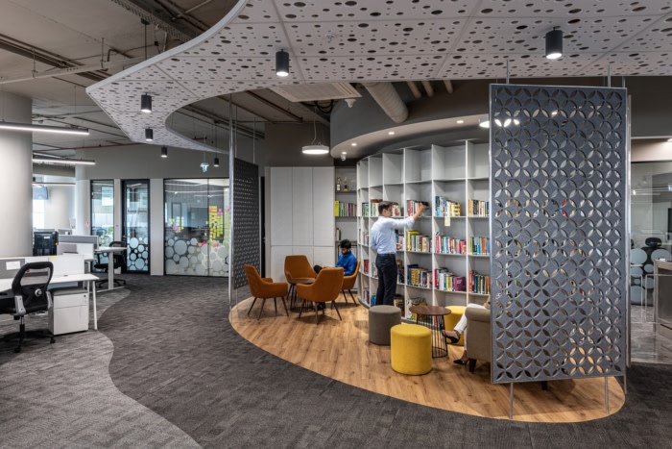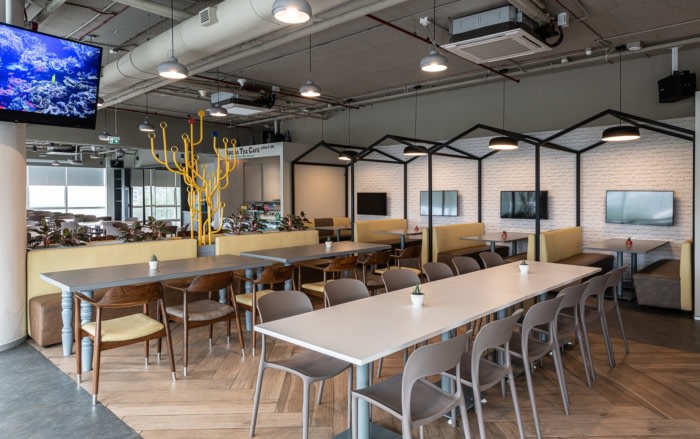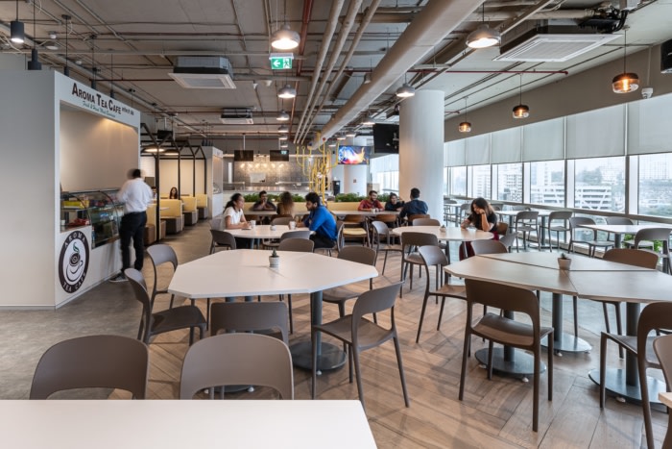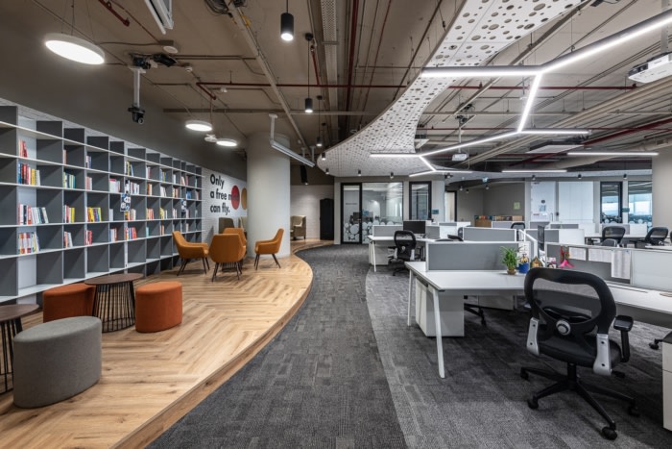
Fractal Analytics Offices – Mumbai
JTCPL Designs was tasked with giving the Fractal Analytics offices dynamic areas for collaboration and working at their space in Mumbai, India.
The site and project background
In this design-build project, we grappled with a seemingly Herculean task — ready a four-level, 110,000-square-foot workspace in 90 days. The site was blessed with fully-glazed expanses on two sides which brought the lush vistas of the neighbouring Aarey Milk Colony, a rich urban forest, into the space. One significant fact that subconsciously impacted the design of this premises was that it rolled out almost concurrently with the company’s 72nd-floor office in One World Trade Center, New York. This became an impetus to push ourselves to the limit in a spirit of positive competition.The brief and the design intent
The team driving the discourse on the company’s behalf was very clear in what they wanted — being client-centric, learning and growing, transparency, pushing the envelope and being mindful of wellness (of self and surroundings) were some of the ideas that formed the bedrock of the design narrative. These were meshed with the intent to provide a lively, young, vibrant and Intelligent workspace.An interactive workspace
Fractal Analytics’ work culture is high on collaboration. This aspect has translated into a flurry of spaces spread across four levels catering to team work and interaction of different strengths and nature. These take the form of training rooms, meeting rooms, break-out zones, libraries and coffee points, several of which enjoy access to basic hospitality facilities. Within these congregational areas, the technological edge that a workspace of this nature mandates is manifested in a spectrum of tech-abled features that facilitate ideation and communication. Similarly, ideation tools, reference books and tablets loaded with TED-style talks foster an environment conducive to knowledge updation and learning. Raised flooring near libraries facilitate mini town-halls for the company as well as discussions between clients and the relevant project teams.An egalitarian work culture
This is a cabin-less office, as the company eschews the typical manifestations of hierarchy. Even the top management is accommodated in the open work area. Of course, desking features shift as per the role of the occupant. The most telling example of such a work culture is the concept of ‘singularity’ wherein the table in the largest meeting room is headless — signifying that each and every participant enjoys equal status in that congregation.Wellness at work
Ideas of positive behaviour and a healthy workspace were woven into the narrative through well-designed furniture as well as its placement. Almost one-third of the desk infrastructure is height-adjustable, which is an appreciable move towards wellness of employees and a token of commitment from the management to encourage healthy behaviour. This feature also amplifies the sense of open-ness, making the office look more spacious. Floor layouts, too, nudge wellness and healthy habits. Hydration points deployed at strategic locations encourage people to get up and visit these spots. Snacketerias on each floor reduce the load on the main cafeteria while ensuring sustenance is close at hand.
Design: JTCPL Designs
Design Team: Ninad Tipnis, Vipul Tapke, Vikas Chodankar, Janhavi Nargolkar and Prathamesh Khandekar
Photography: Photographix India
