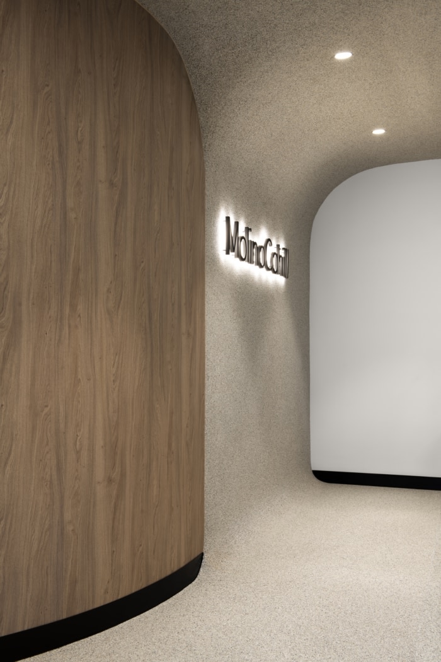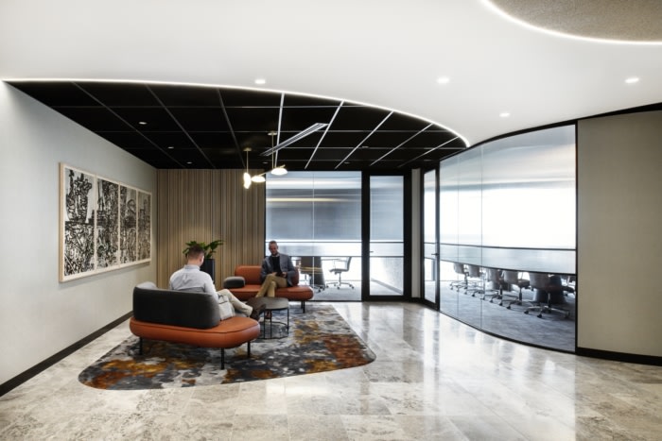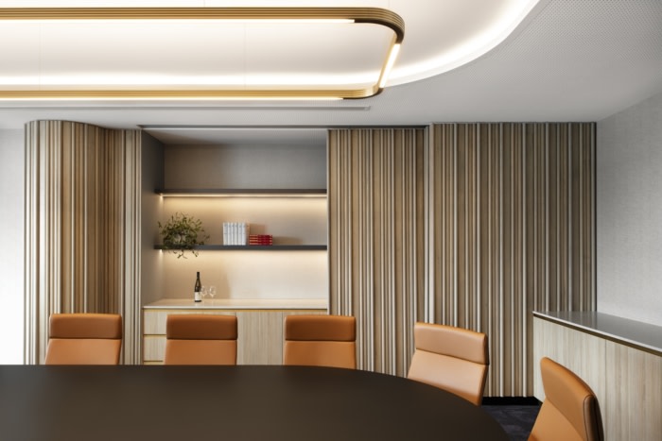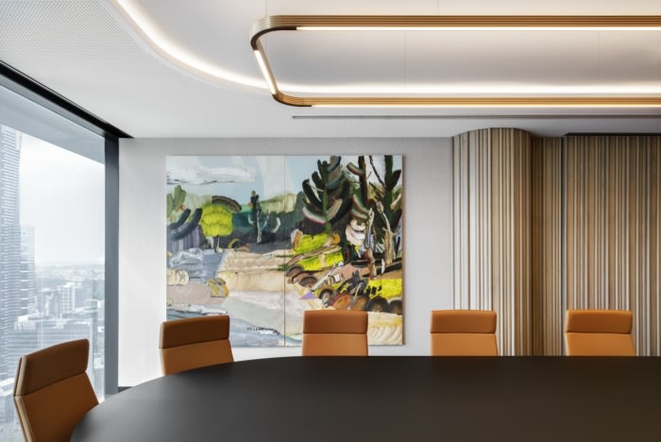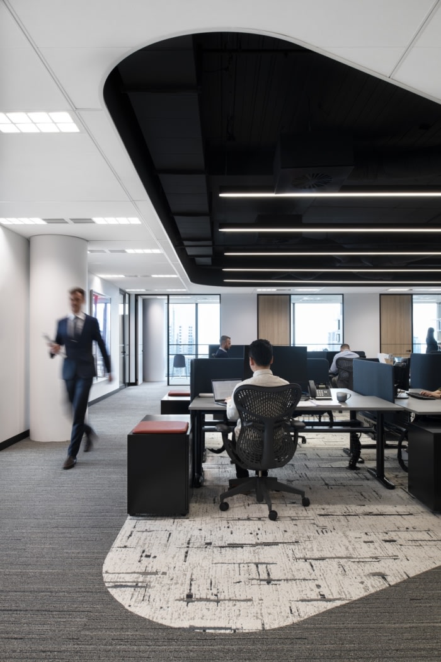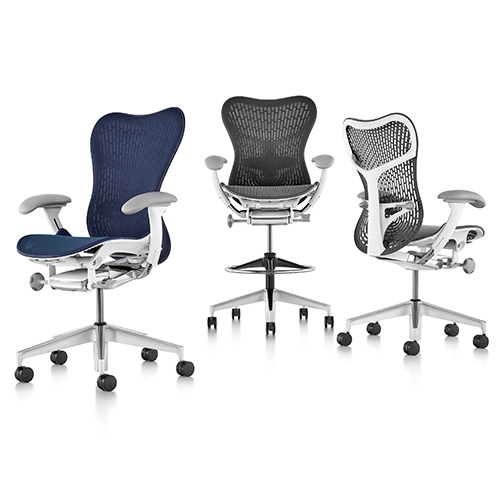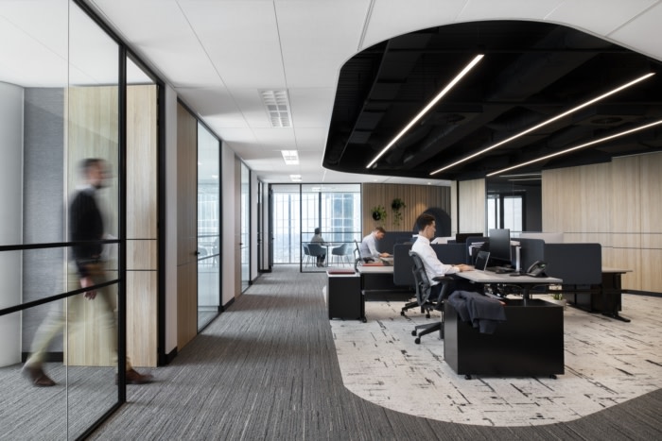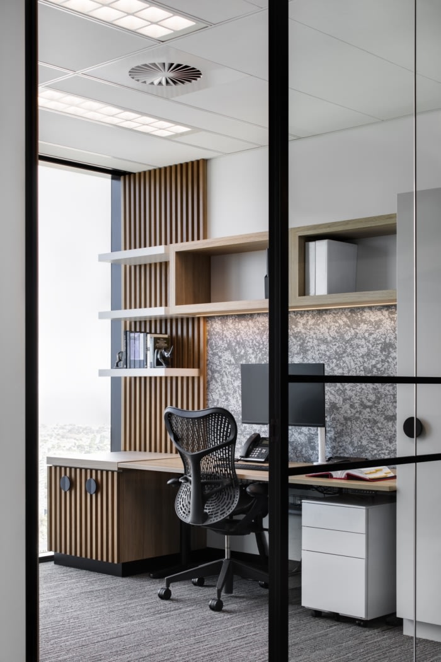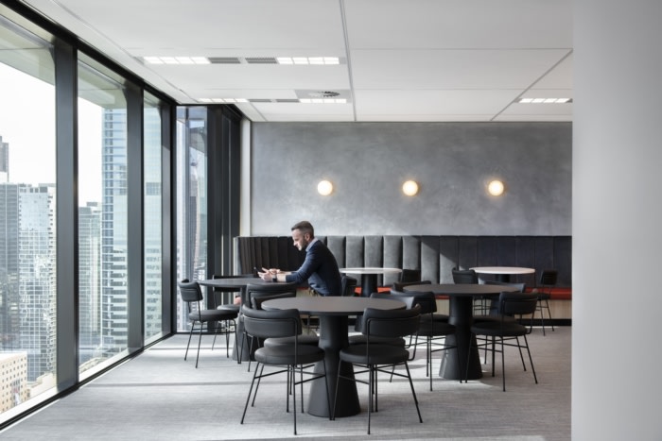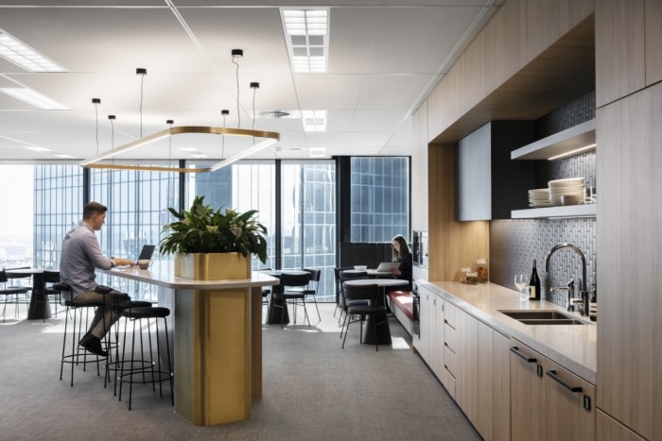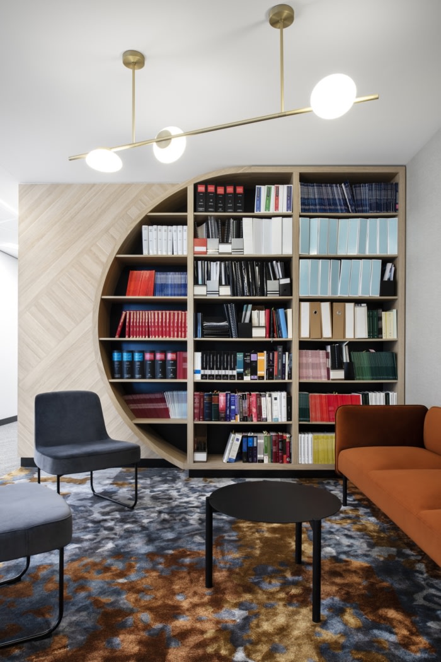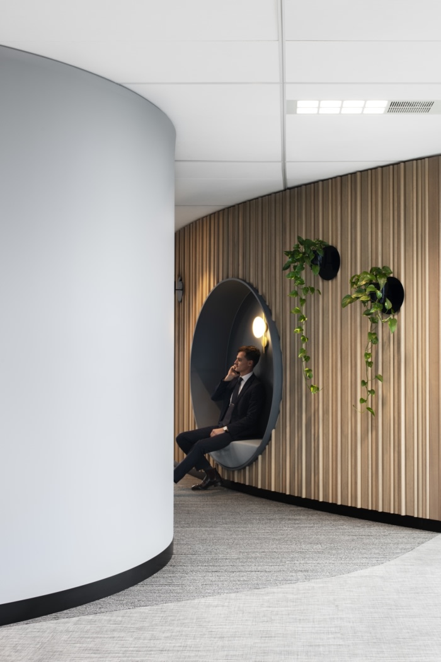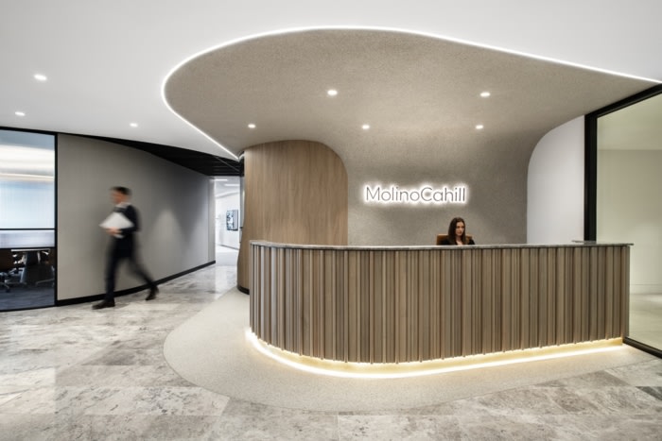
MolinoCahill Offices – Melbourne
MolinoCahill's Melbourne office provides both their teams and clients a sophisticated environment with a bespoke design to draw the occupant through the space with its soft curves and delicate contrasting elements.
IA Design customized a sophisticated and welcoming space for the MolinoCahill offices in Melbourne, Australia.
Relocating into Mirvac’s newly refurbished Olderfleet at 477 Collins Street gave MolinoCahill the opportunity to develop their new workplace.
IA Design provided MolinoCahill with an end-to-end principal project delivery service that included functional brief discovery and development, interior design, management of all required sub consultants and contractors ultimately performing as project superintendent through delivery. Our holistic hands-on approach provided the client with the peace of mind that all technical deliverables were being appropriately managed allowing for a simplified client experience. A vital element of the delivery of the project was integrating the fitout design with the BIM requirements of the building. New technology allowed for modern engineering and lighting solutions achieving the best environmental considerations for the usability and longevity of the space.
As part of the design process IA Design implemented an innovative Virtual Reality experience for MolinoCahill. This process enabled the client to transport themselves virtually into the designed tenancy allowing for an immersive understanding of the space. The intent of this experience is to provide a platform for immediate feedback during the concept and design development stages. It created the perfect balance of spatial understanding, design outcomes and successfully complimented the traditional look and feel concept design presentation.
The schematic design stage was very collaborative between the client and design team. Our team workshopped through traditional and non-traditional legal spatial layouts to land on a solution that provided a modern workplace for MolinoCahill. Offices were located along the external façade but with high visibility with large, glazed office fronts. The open plan workspace sits directly adjacent to the offices providing direct access allowing for collaboration between staff of all levels.
A driving factor of the space planning was to provide an even flow and journey through the space which was achieved through clever use of finishes, lighting, and curved partitions. The curved design elements create intrigue and draws the occupant through the space allowing for refined movement and circulation. Custom curved partitions create a feeling of ease and tranquility providing a calming journey.
The space was sophisticated in palette providing the occupant with accent colours and bold design statements throughout. The fitout incorporates custom rugs throughout, designer furniture and clever use of local designer feature lighting. Essential lighting was fully integrated ensuring a cohesive mood yet practical outcome. Due to the nature of MolinoCahill’s business, high quality offices were provided along the external facade with the open plan work points located in a central position servicing and creating the heart of the workplace. Breakout and library zones within the space allows for staff interaction, chance encounters and collaboration. Emphasis was placed on the ability to provide staff training and host clients in house for events eliminating the requirement for off-site facilities.
The fitout was managed, built, and completed throughout strict COVID-19 lockdown orders which added an extra challenge to the project delivery. As principal consultant we were responsible for ensuring the works continued safely onsite; following all directives outlined by the state government. We were able to manage the consultants, contractor, and processes within our control to provide the client with a high quantity workplace with minimal time disruptions.
The final product is a high end, functional and elegant workspace ensuring longevity for MolinoCahill.
Design: IA Design
Photography: Nicole England
