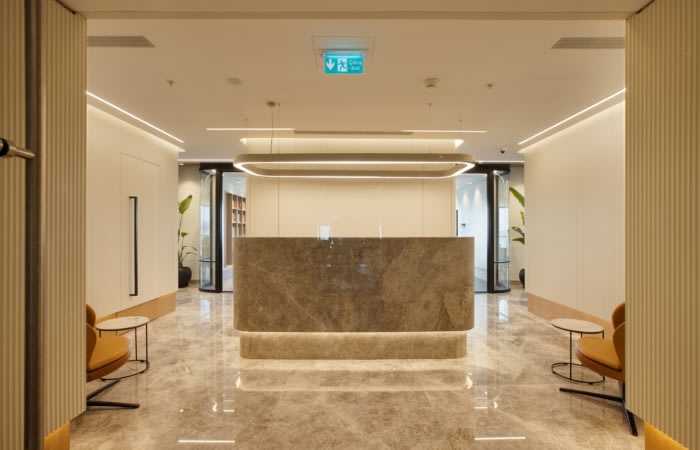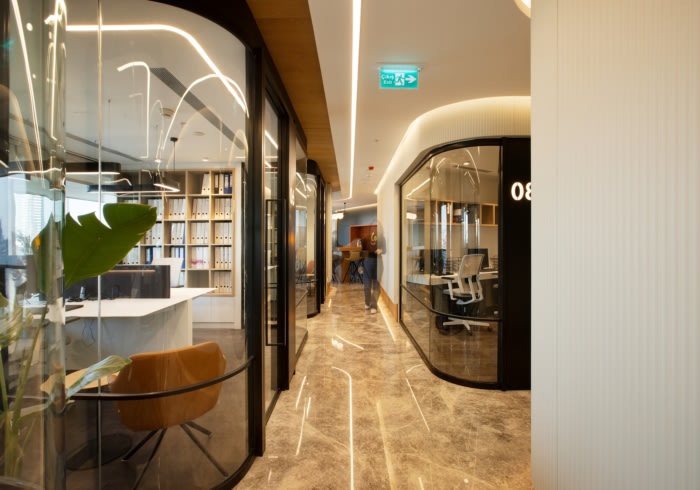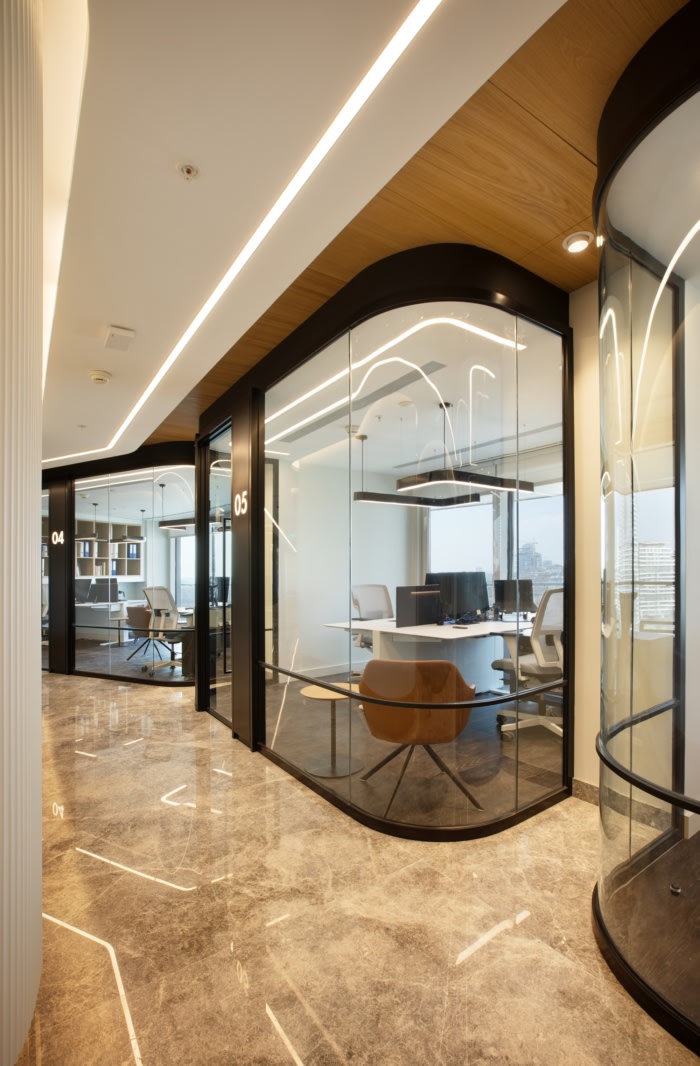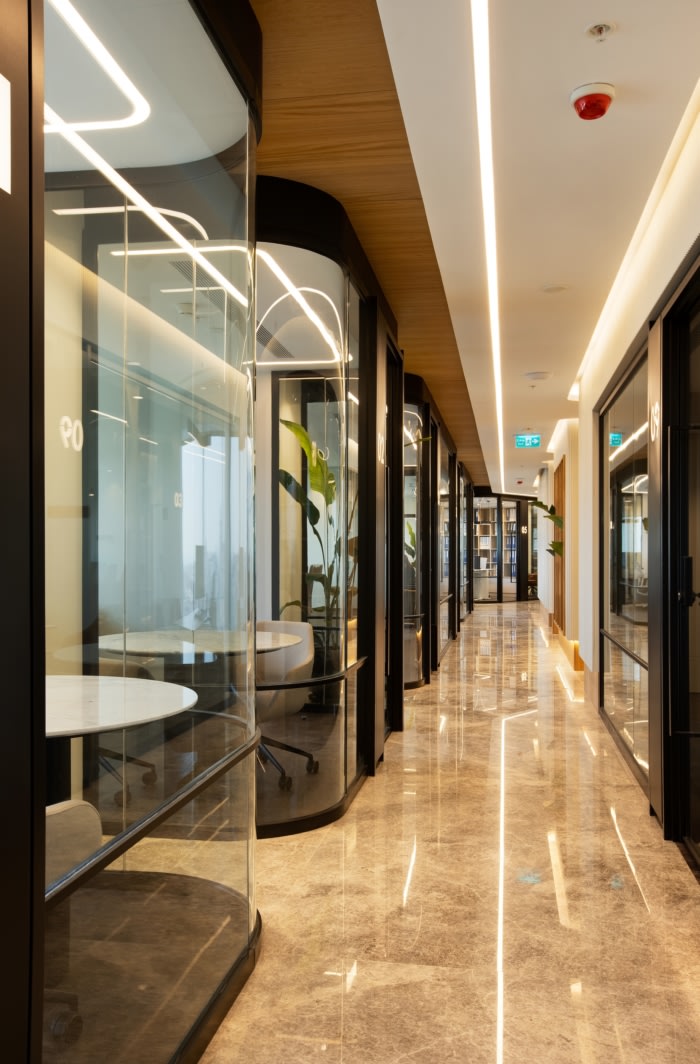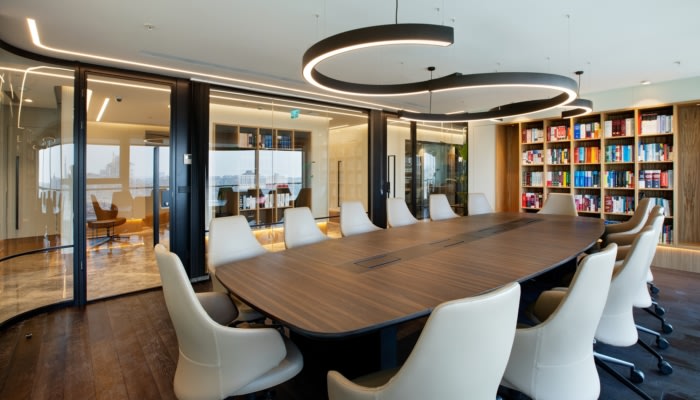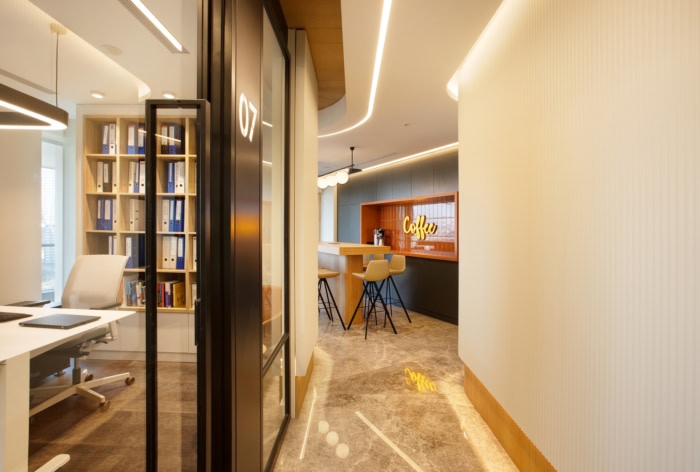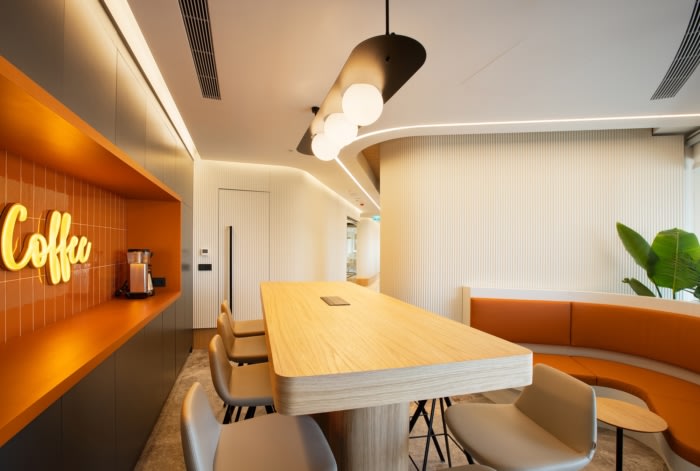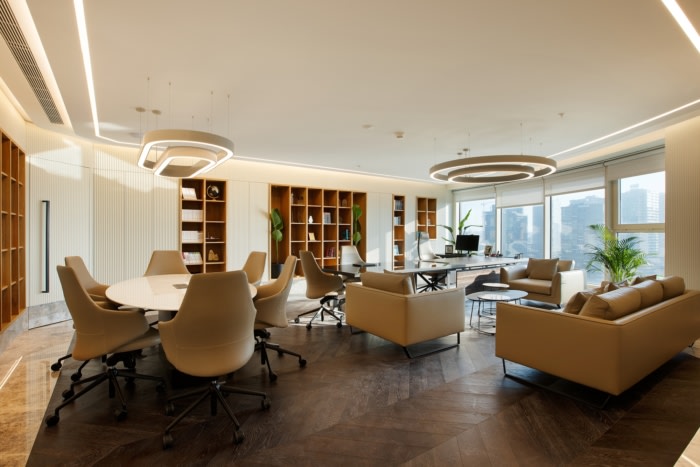
Akasya A15 Offices – Istanbul
THECATWORK completed the elegant and sophisticated space at the Akasya A15 building to house a law firm in Istanbul, Turkey.
The office area in the “Akasya Shopping and Business Center”, curvilinear plaza structure with a transparent facade, located at an important intersection of the main transportation arteries of the Anatolian Side of Istanbul; was designed for a law firm in line with new needs by evaluating the formal benefits of the plaza structure and user demands.
Office plan with a central entrance, half the size of its floor; The reception and meeting units are planned to be in the center, with one arm extending to the working and service areas ending with the lounge area and the terrace, and the other branch to reach the management areas, guiding the users without creating any structural boundaries. Basically, the traversability of light was used in working units to act as a single volume in order to ensure that are both independent and interconnected with each other and with their surroundings. Curvilinear, transparent, independent working modules placed along the façade; It allows the light to penetrate the circulation line connecting the transparent modules by continuing horizontally throughout the office without interruption. In this way; Under a single volume, where the internal-external relationship is strengthened, independent but related modules can be designed, where acoustic needs can also be met. The service areas remaining from this volume are positioned as opaque units close to the core, in connection with the horizontal corridor.
Material and color choices that will emphasize the natural and continuous state of the design; Uniform marble used in all circulation areas, glass dividers providing transparency of the modules and wooden panels of different textures and colors on the floor, wall and ceiling. In addition to these three basic materials used, artificial light lines and landscaping were preferred to highlight the form of the design.
As a result of all these decisions, although it is divided into different functions, together with light, material and settlement decisions; An office that offers its users an experience with continuity and impressive transparency that can be perceived at a glance has been implemented.
Design: THECATWORK
Photography: Gurkan Akay
