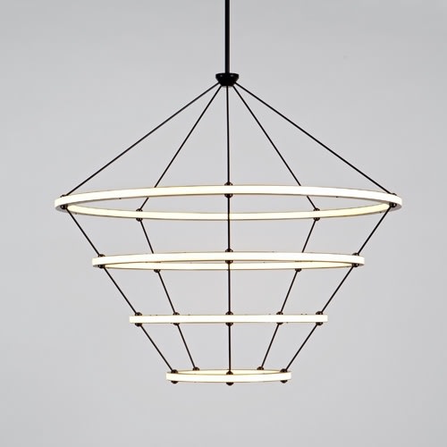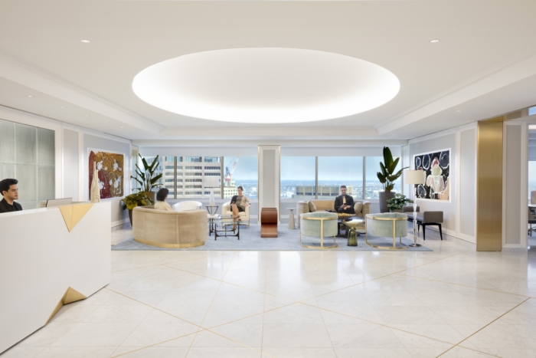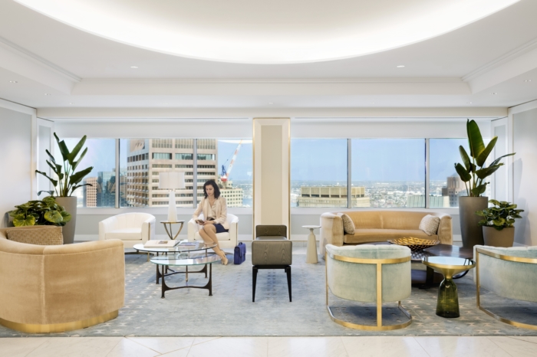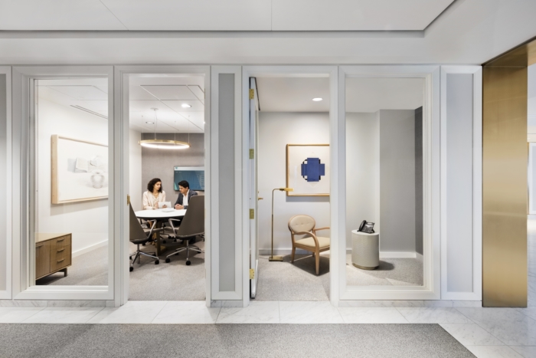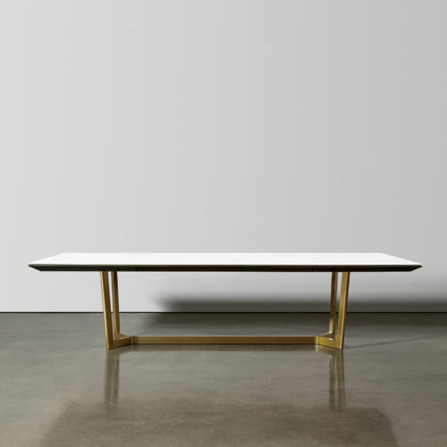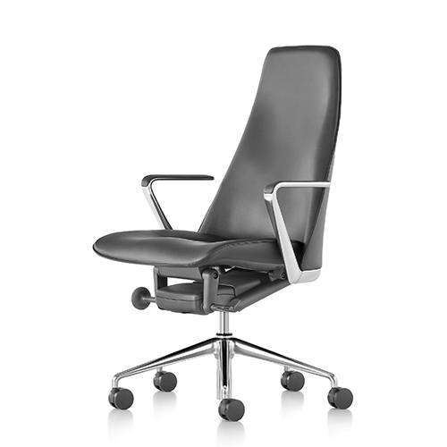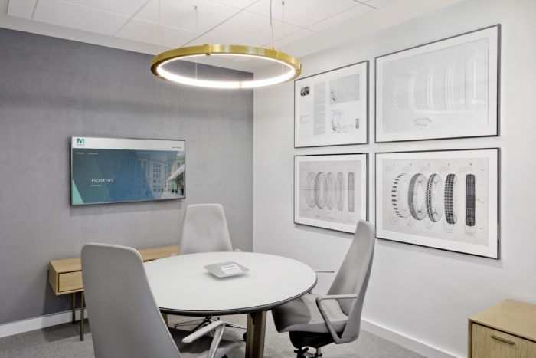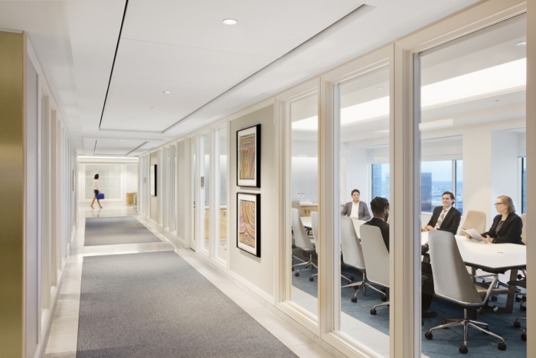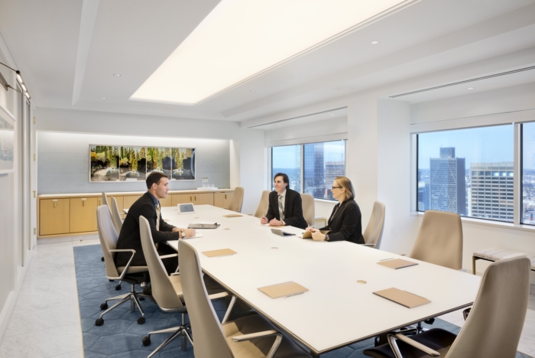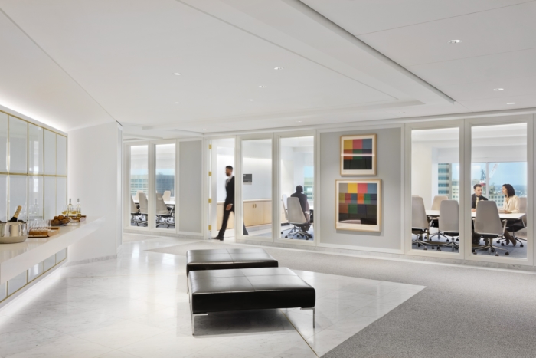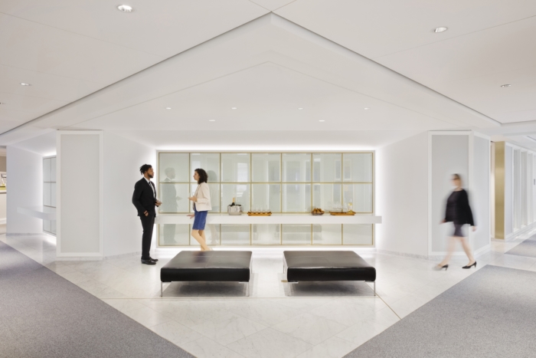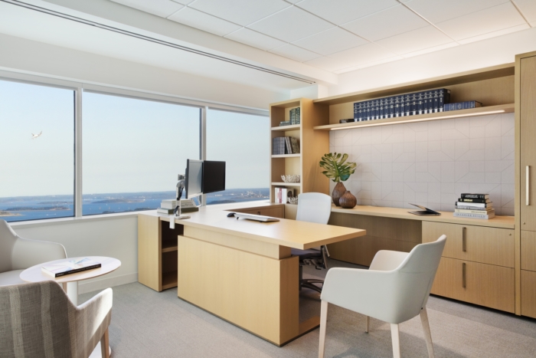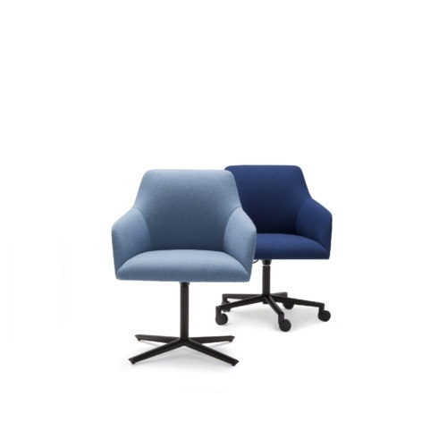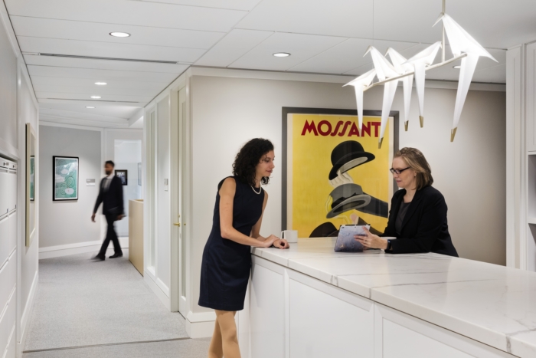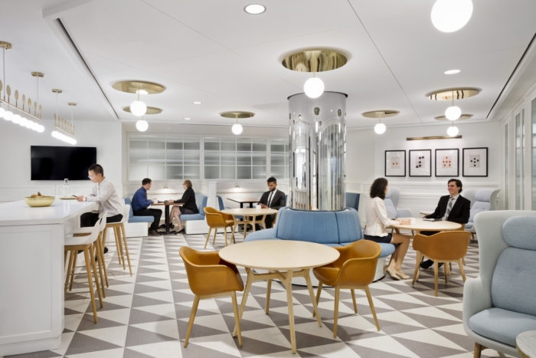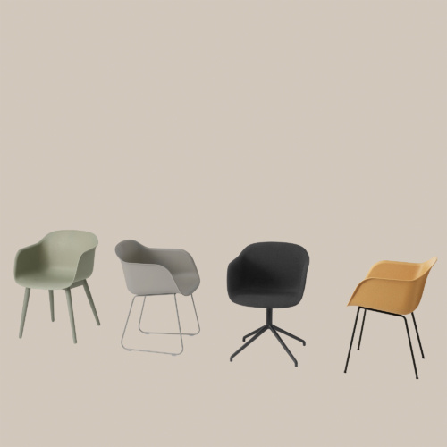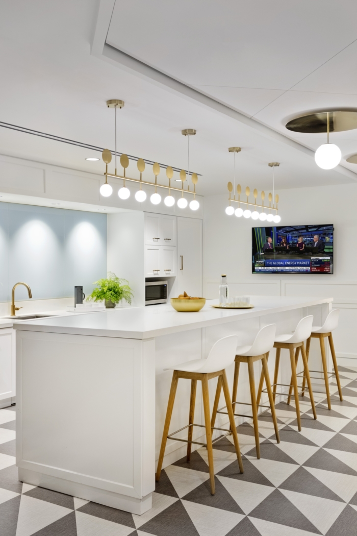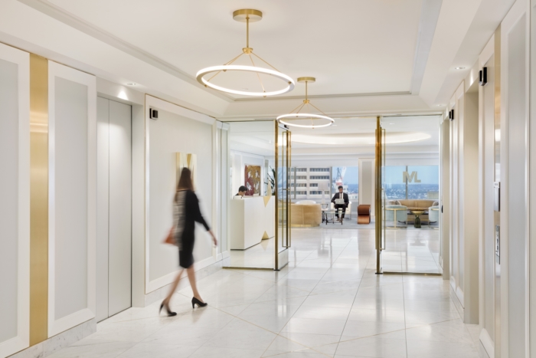
Mintz Offices – Boston
Hospitality, residential, and high-tech design come together to create a wellness-focused office for Mintz, a premier cross-industry space to accommodate employees of the legal firm in Boston.
Elkus Manfredi Architects used sophistication and elegance when designing the Mintz offices located in Boston, Massachusetts.
Mintz selected Elkus Manfredi Architects to create the new design for its flagship office at One Financial Center in Boston, which has been the firm’s home since 1984. While this workplace project was conceived and completed prior to the Covid-19 pandemic, its design was grounded in health and wellness, so it lends itself well to new health-focused workspace parameters as people begin to return to the office.
To transform the office space, Elkus Manfredi drew upon its signature cross-industry design approach, combining techniques from such diverse project types as hospitality, residential, and high-tech design with the firm’s extensive experience in designing for large law practices. Beautiful and high-functioning, the sophisticated new offices provide increased operational efficiency for Mintz’s law practice and a serene, grounding design that feels like home for the firm’s employees.
Co-Creation Process
A unique aspect of the new workspace is that it was designed through a co-creation engagement process with Mintz employees. Managing the co-creation process is the responsibility of the design firm, so after establishing the goals for the redesigned workspace, the design team’s workplace strategists led the process.The co-creation process is an inclusive methodology that enlists every project stakeholder as a creative contributor without hierarchical limits to their input – the most junior employees as well as the most senior executives provide key insights. Process facilitators ask, “What do you need to do your job? What are your roadblocks?”
The co-creation process demonstrates that it is no longer sufficient for designers to have great ideas or lots of data. The overarching role of the designer today is to discover and merge the right data, architecture, and engineering with the client’s narrative and culture to create an authentic, inviting, and high-functioning environment unique to that client.
Mock-ups
In addition, Mintz opted to create fully built-out mock-ups, so that partners, associates, and other staff members could work with designers to establish a set of options for offices that maintain a feel consistent with the rest of the workplace while also providing individual choice for office layout, furniture, and finishes. The mock-ups enabled the client to have confidence in its own decision-making, build consensus within the organization, and avoid unnecessary costs due to unforeseen problems.Design Solutions
The concept for the new office draws upon Elkus Manfredi’s signature cross-industry design approach, combining techniques from diverse project types such as hospitality, residential, and high-tech design with extensive experience in designing for large law practices. The new office provides a flexible, collaborative, and welcoming environment for staff, clients, and visitors, with the highest standard of materials and finishes and sophisticated ergonomics utilized throughout. Advanced systems were designed for important environmental functions such as lighting, acoustics, and air quality to maximize comfort. A sense of ease and tranquility – enhanced with warm, low-contrast color schemes and access to daylight at every seat – permeates the entire workplace.
Design: Elkus Manfredi Architects
Contractor: Suffolk
Photography: Connie Zhou
