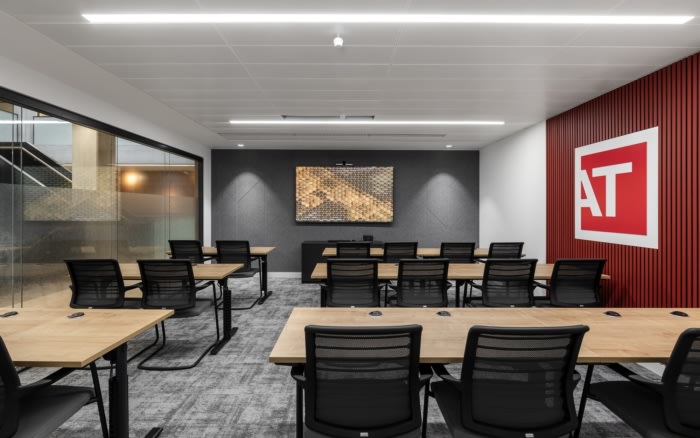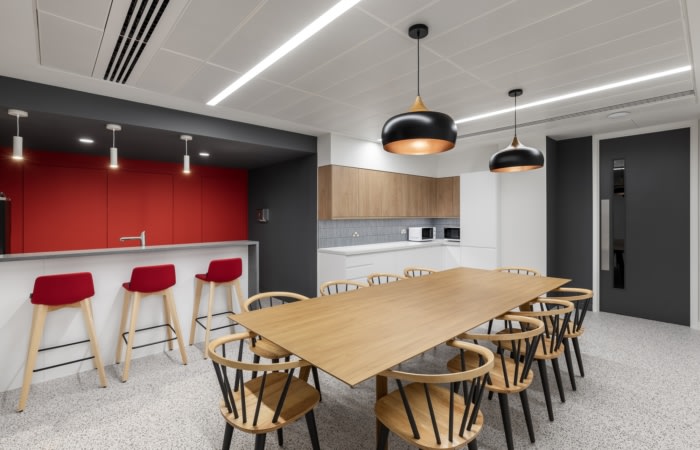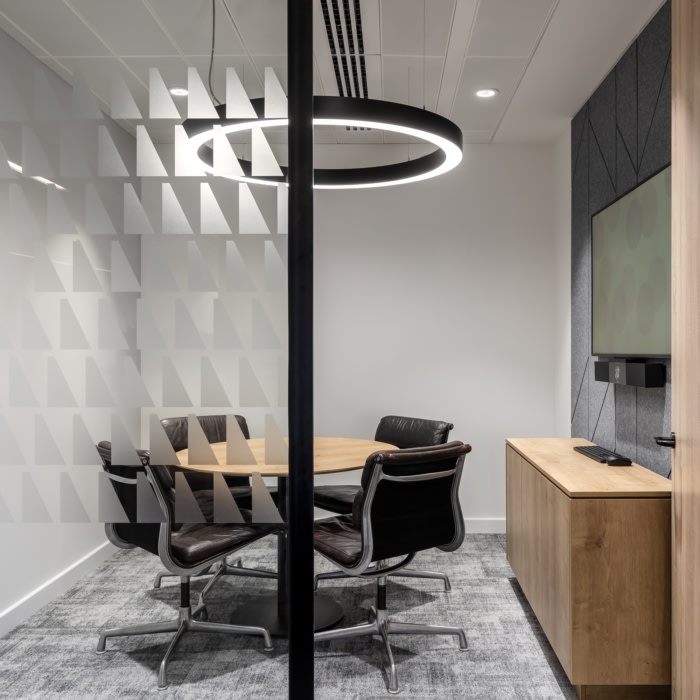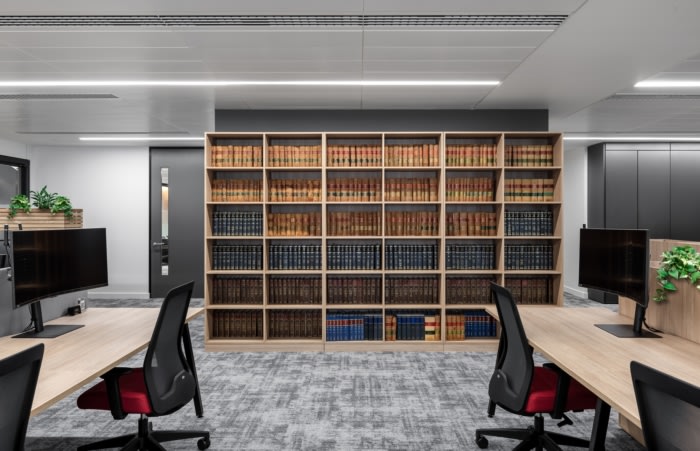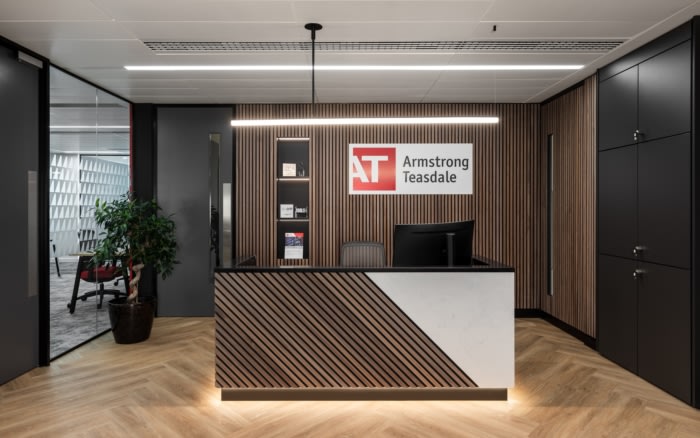
Armstrong Teasdale Offices – London
Oktra was tasked with creating a space for the Armstrong Teasdale offices with dynamic work zones in London, England.
Armstrong Teasdale imagined a more modern office space with greater presence within London’s legal community and decided to relocate to a heritage building in the legal hub of Lincoln’s Inn Fields. The recently refurbished building offered the unique opportunity to design a destination workplace with all the facilities needed to work flexibly and bring the law firm’s staff together on one floor. Armstrong Teasdale’s new office is situated alongside the atrium and benefits from light, attractive workspace within the semi-public building which also houses a library, event spaces and a café.
As a traditional law firm, Armstrong Teasdale wanted to preserve a cellular layout without compromising on a flexible work environment for their employees. The perimeter of the space was preserved for single and double private offices, whereas desks are situated in an open plan area near the atrium to maximise natural light for employees.
A series of meeting spaces and a breakout area extend the amount of workspace available to staff and provide greater choice of where to work within the office, whilst secondary spaces such as phone booths are positioned away from the main office in areas with lower footfall. A training room dedicated to nurturing young talent is also located within the staff area and is fitted with flexible furniture to be reconfigured as fit for purpose.
In order to position the cellular spaces alongside other types of workspaces, Oktra designed a series of zones within the office to create distinct areas according to their function. Since client privacy is a key priority in a legal workplace, the right of the space became a designated client zone separate from staff working areas. The circulation space around the client area is termed ‘Main Street’ and features a gallery of digital legacy art which can be personalised to provide a bespoke client experience.
Armstrong Teasdale’s brand identity was quite distinct from the building’s aesthetic. Oktra designed the space to communicate their brand in a way that felt coherent with their existing American offices, yet better suited to the architecture of the building, by incorporating a more tonal, grey colour palette with their red brand colour in the furniture and finishes. This was supplemented with timber vinyl, warm floor finishes and the addition of planting to combine modern features with the more traditional elements of a legal office, resulting in an intimate and refined workspace.
Armstrong Teasdale’s new London office space provides staff with a more dynamic and connected work environment while still offering the privacy needed for clients. The employee experience is improved from their previous office through the increased choice of workspace which enables more open and collaborative ways of working. The warm design creates a welcoming, modern workplace situated within a beautiful period building that will leave a lasting impression on clients and encourage staff to work flexibly and efficiently.
Design: Oktra
Photography: Oliver Pohlmann
