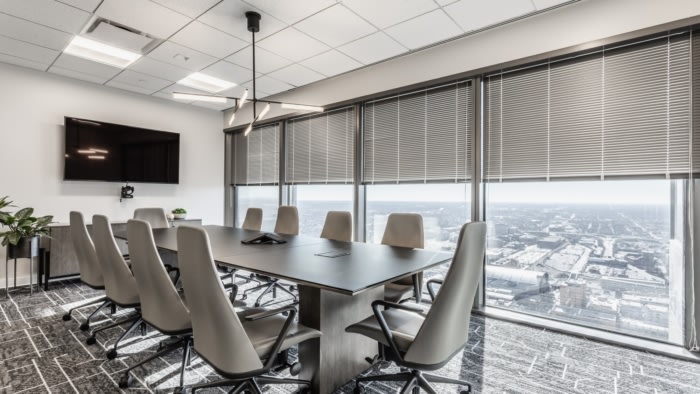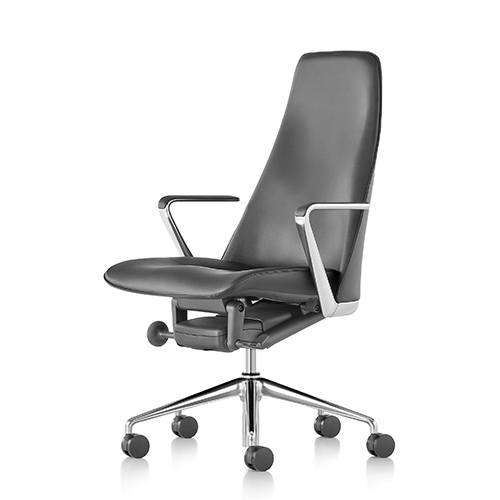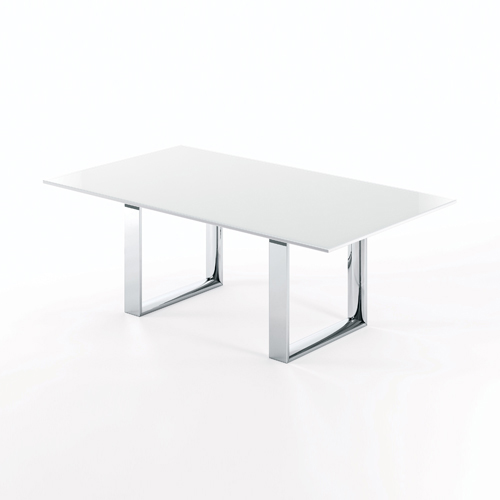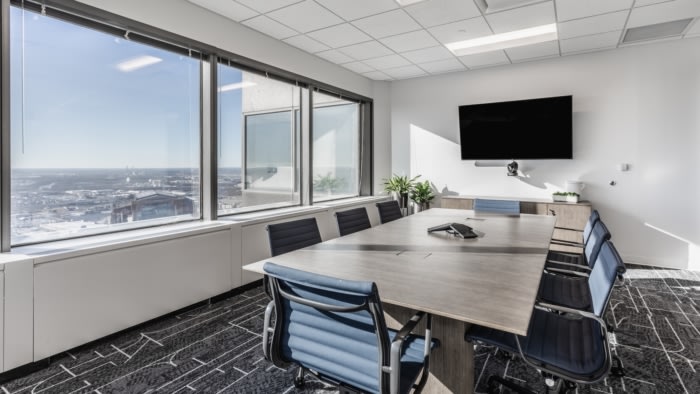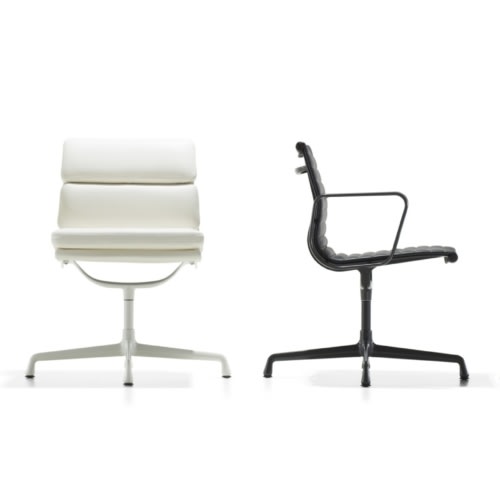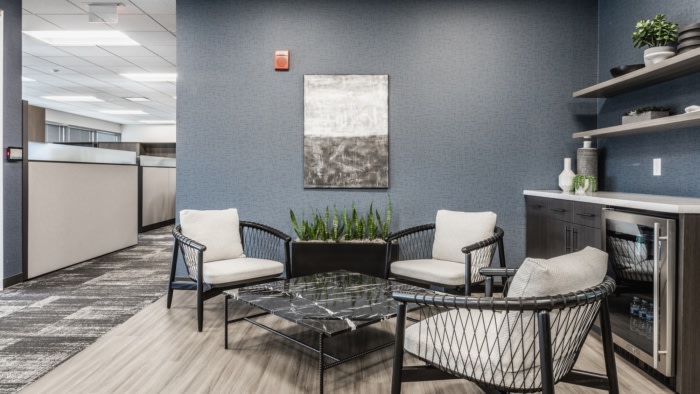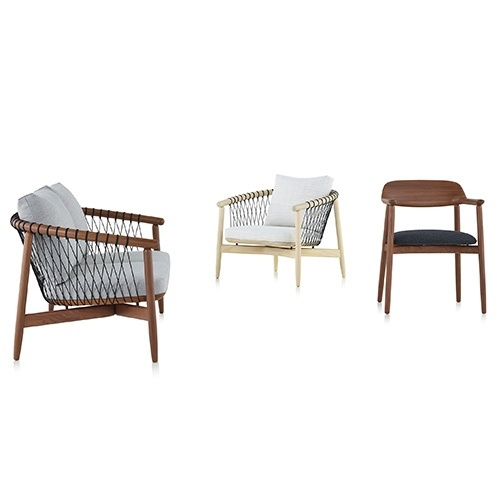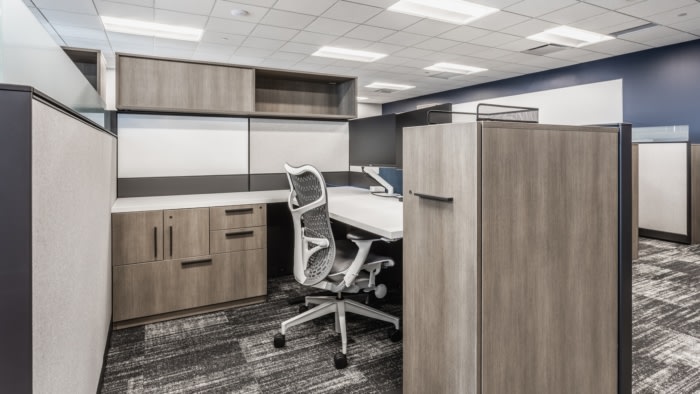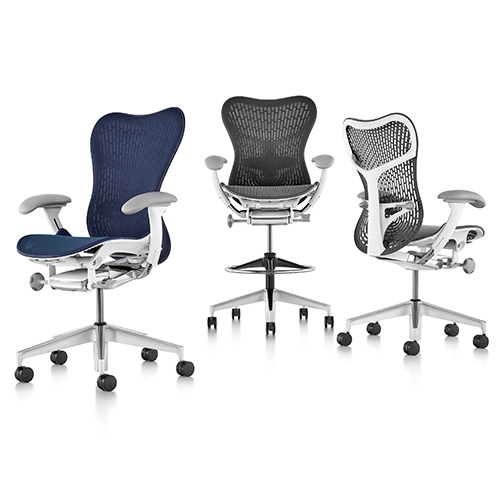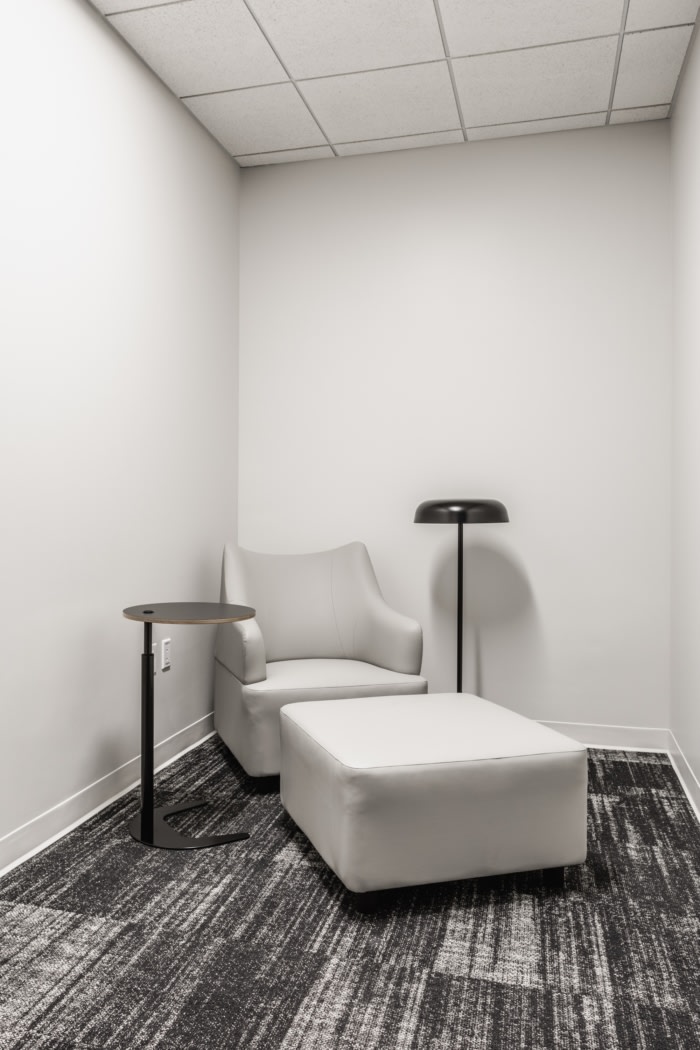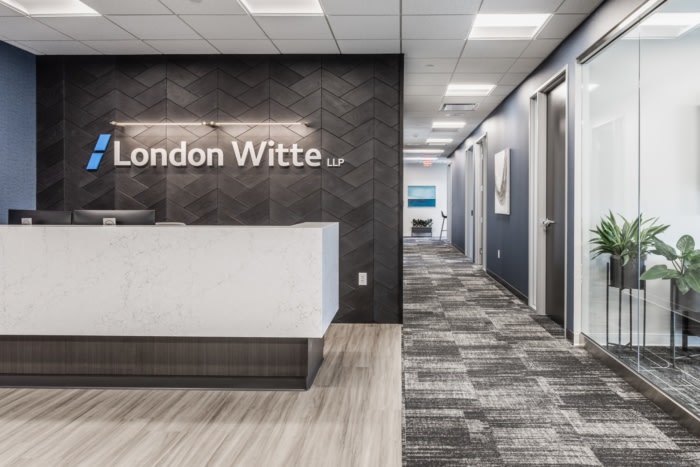
London Witte Offices – Indianapolis
Parallel Design Group completed the London Witte offices with multiple work spaces and a design that embraces the view in Indianapolis, Indiana.
Parallel Design Group designed London Witte CPA, located in the Salesforce Tower off of Monument Circle in Indianapolis. Parallel was honored to be chosen as the design partner for this prestigious firm which overlooks Indy’s own Lucas Oil Stadium.
Parallel worked with London Witte to account for their ever-growing team in a space that would suffice for their teams for years to come. Previous to Parallel’s partnership with London Witte, their old space was dated and certainly needed a modern re-fresh. The end goal was creating an energizing space that made employees want to come to work.
With a new way of working with clients in the Post-Pandemic climate, it was essential that Parallel presented opportunities within the built environment for flexible work; allowing staff to have both personal and collaborative spaces to work and live from for optimal wellness and work. We implemented private offices, private workstations, private Mothers/Wellness Room, and plenty of collaborative spaces such as the Social Hub, Conference Rooms, etc; all with expandable features.
Technology integration amongst the shared collaborative spaces was a key addition to the design; allowing teams to schedule out conferences, trainings and meetings and stay organized through-out their work day.
We leaned heavily on our partner and friend at Officeworks to specify sleek furniture pieces throughout – nodding to a distinguished modern and welcoming vibe; most notably in the lobby.
To give the space a unique element, we also designed custom casework for the lobby; a true WOW-factor upon entrance with high contrast and great texture. We were proud to showcase plenty of finishing touches within the space that truly tied a bow around it all; from high-end décor and modern artwork to splashes of greenery throughout.
Design: Parallel Design Group
Photography: The Addison Group
