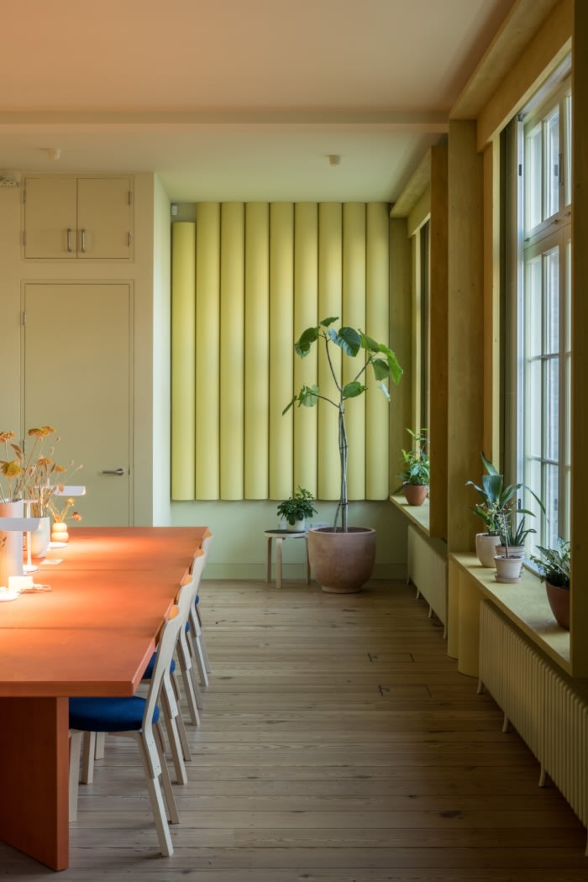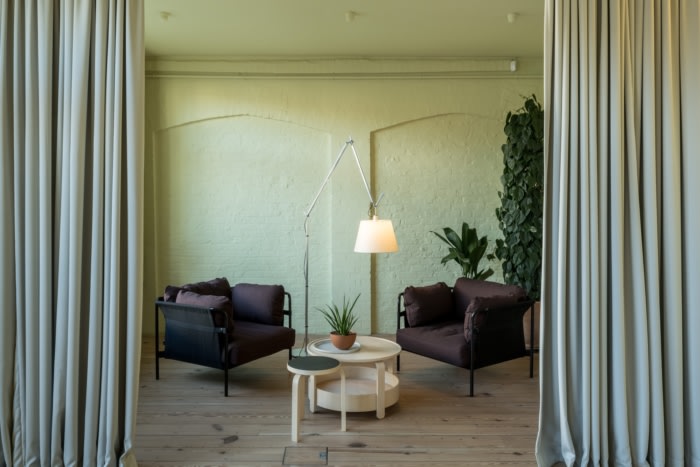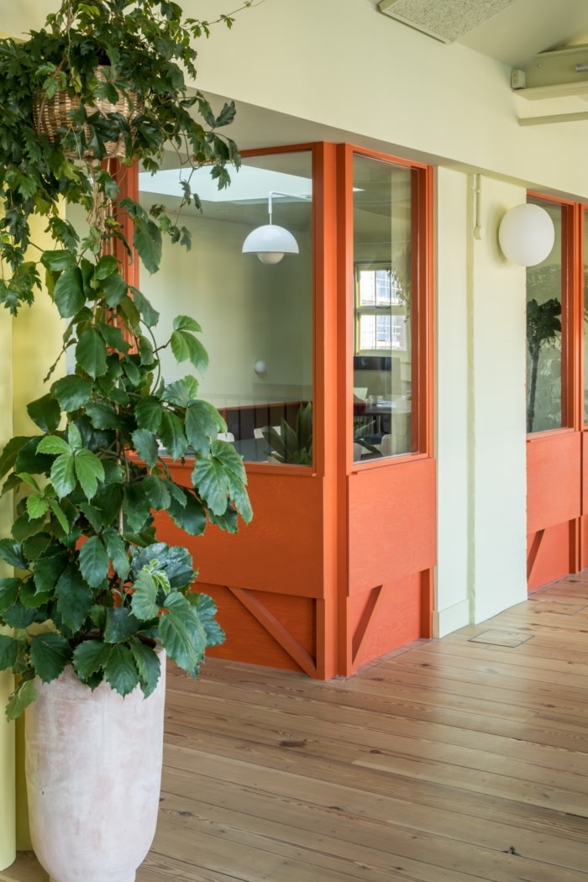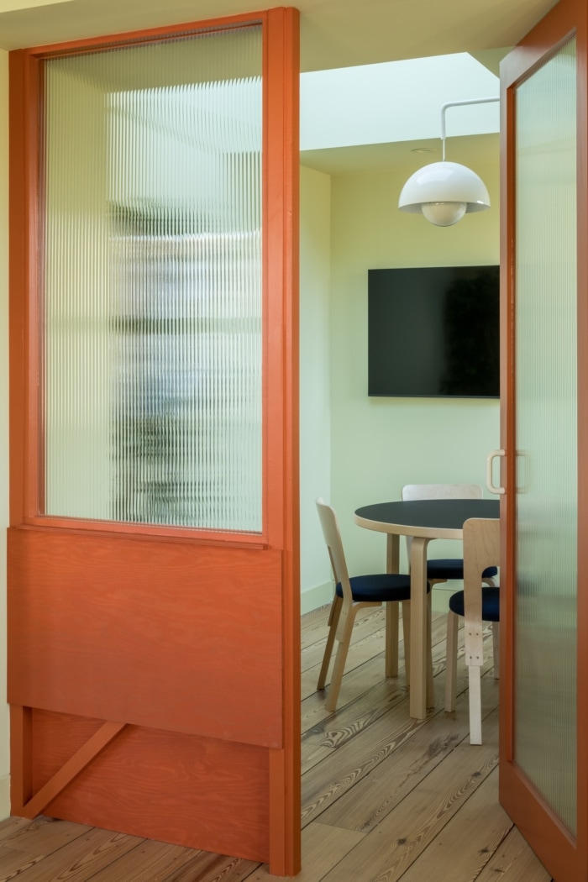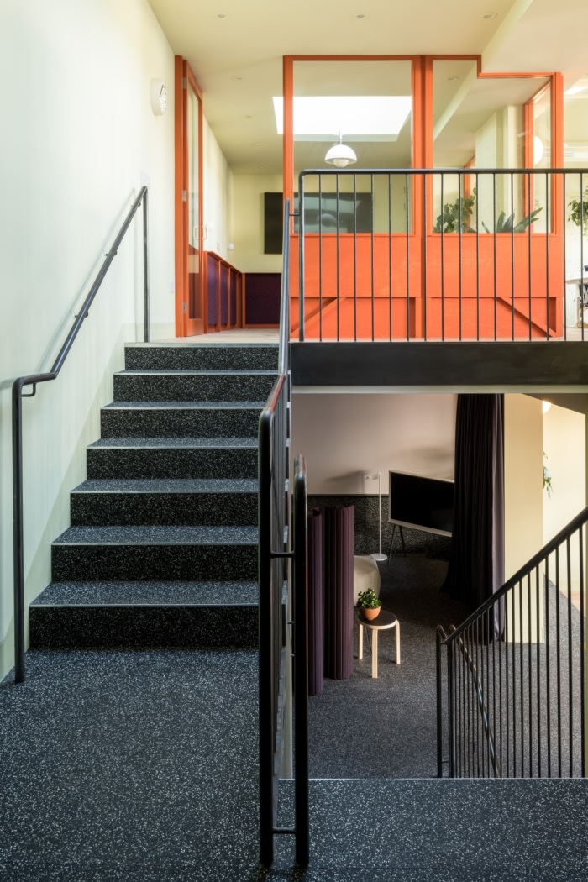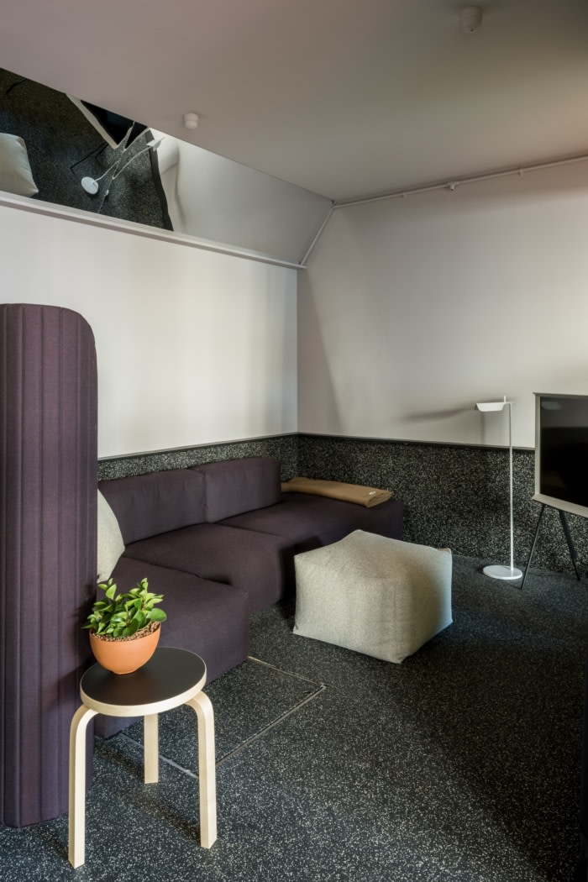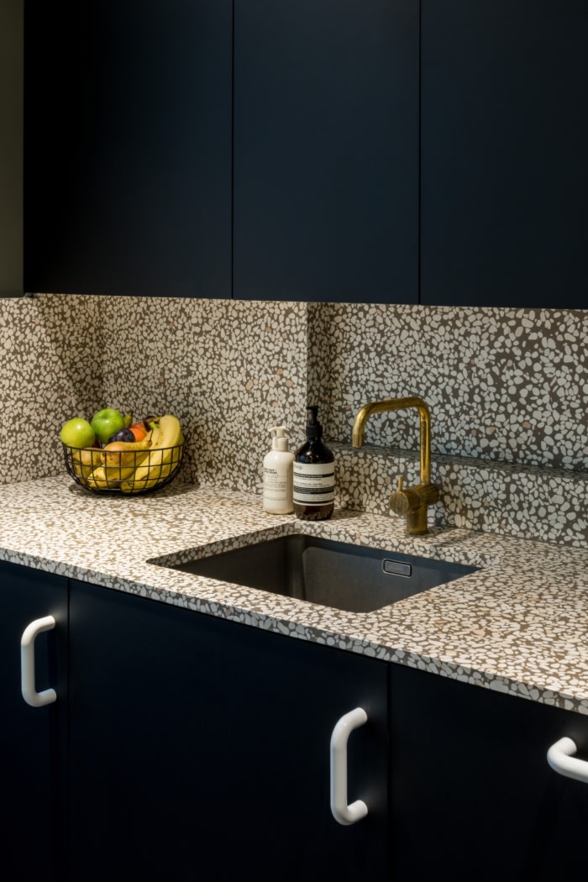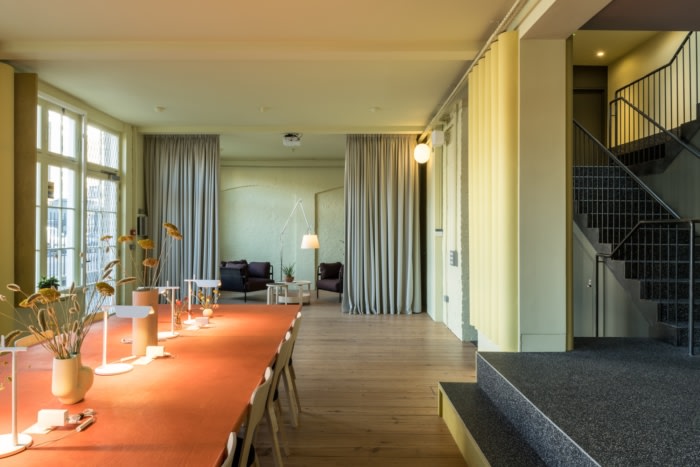
Bakken & Bæck Offices – London
With a goal of minimizing the studio's carbon footprint, the design includes durable and sustainable materials to give Bakken & Bæck a welcoming presence in London.
Archmongers designed a welcoming, minimal, and colorful space for the Bakken & Bæck offices in London, England.
Archmongers has designed the new London office for Norwegian design studio Bakken & Bæck. The refurbishment uses durable and sustainable materials, such as fast-growing timber, recycled rubber, natural wood stains, and structural cardboard to minimise its carbon footprint.
The industrial building in Hackney is spread across two floors. Its walls, ceilings, fixtures and fittings are coated in pale green tones to create a welcoming aesthetic. The bespoke, free-standing timber table and deep window surrounds on the ground floor allow the main space to be configured as a boardroom or an event space. Floor-to-ceiling curtains demarcate an informal space for conversation and collaboration.
Black rubber-clad steps lead to a mezzanine with dampened acoustics for privacy. Angled ceiling mirrors make a visual connection to the main ground floor as well as allowing natural light to contrast the deep purple walls.
Scalloped cardboard wallpaper connects the ground floor to the first floor through a double height stair void. The blackened steel bannister leads to the first floor kitchen where dark Fenix doors contrast oversized white handles, white marble terrazzo, and brass.
The first floor features exposed ceiling trusses to maximise the sense of space. Private meeting rooms are framed in stained Douglas fir, which are generously glazed to connect to the main space. Textile-clad panels soften the meeting room acoustics, its speckled fabric complementing the palette of the timber.
The office is embellished by furniture from Alvar Aalto, Panton, Barber Osgerby, and the Bourroulec brothers, to enhance the clarity and durability of the design.
Design: Archmongers
Photography: French + Tye
