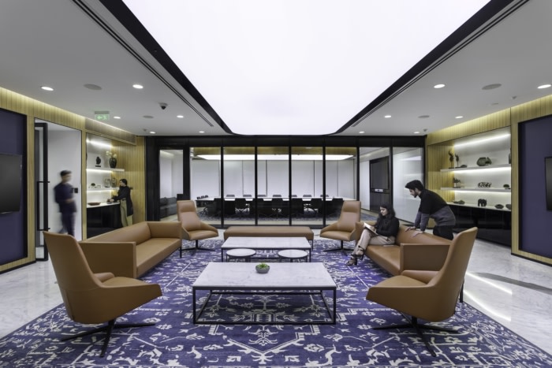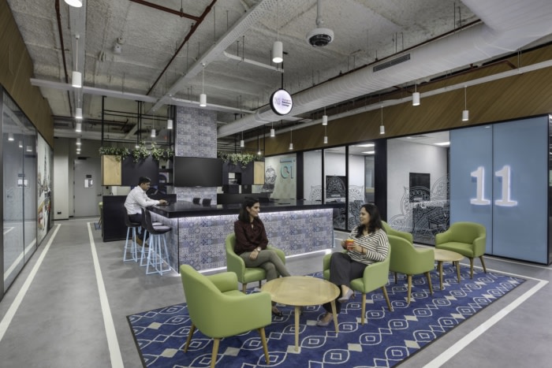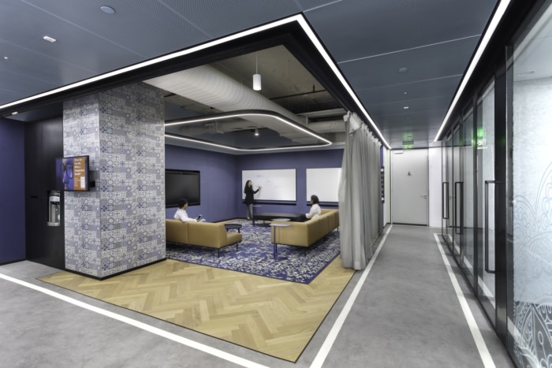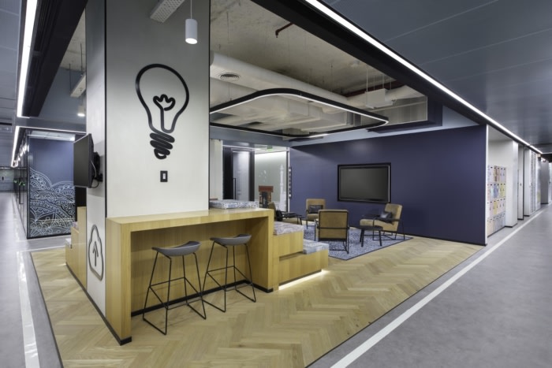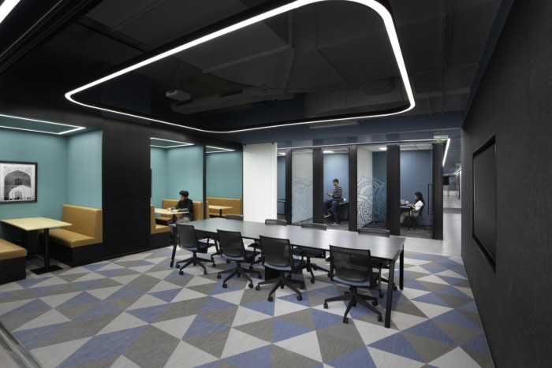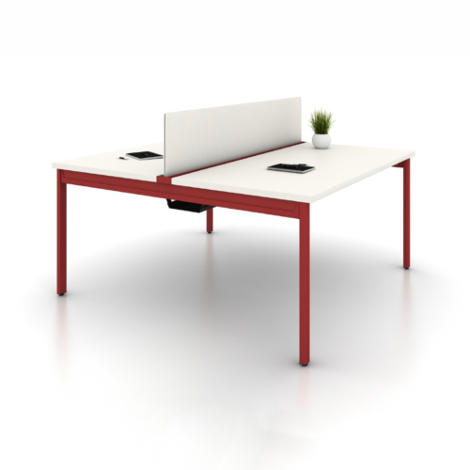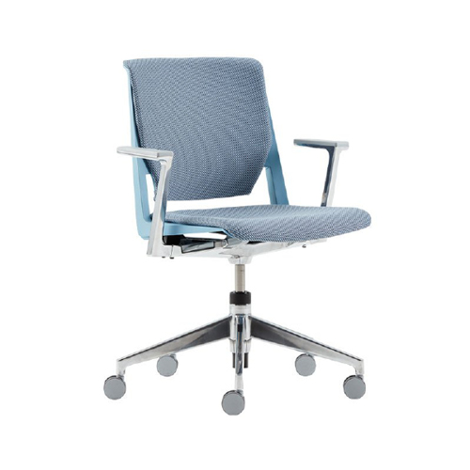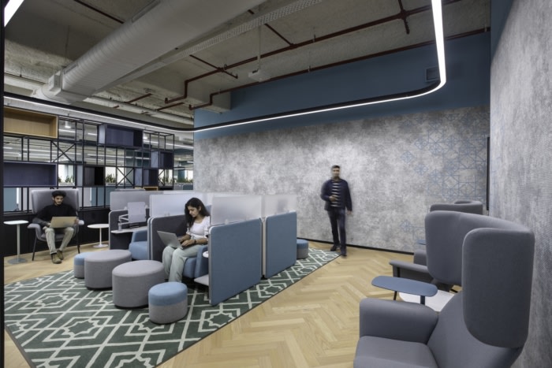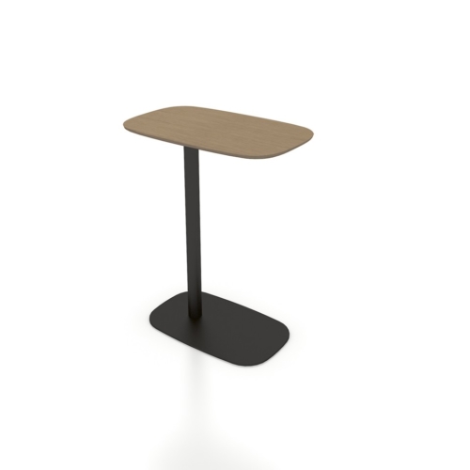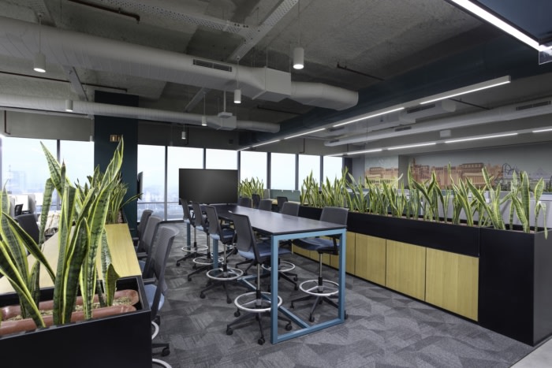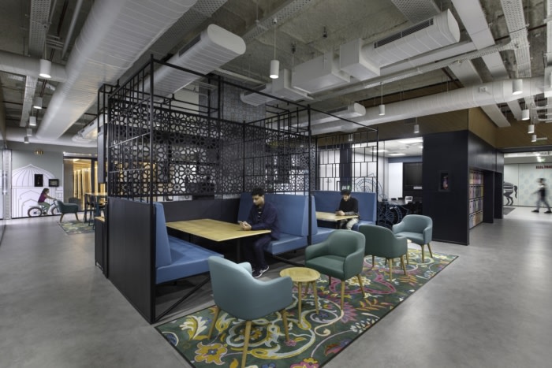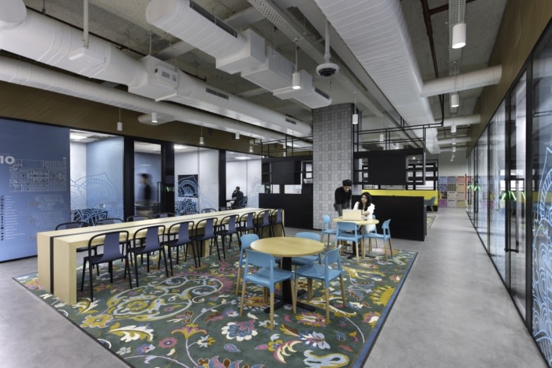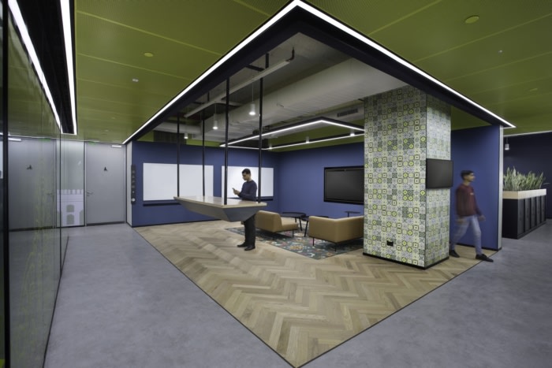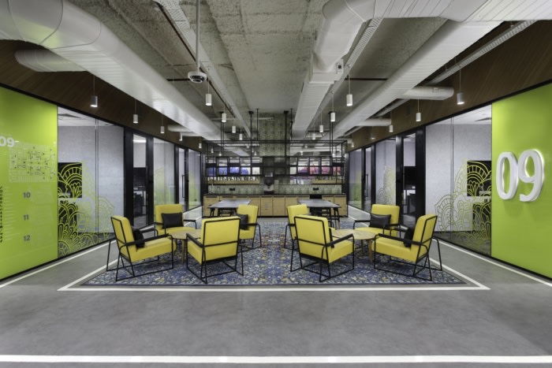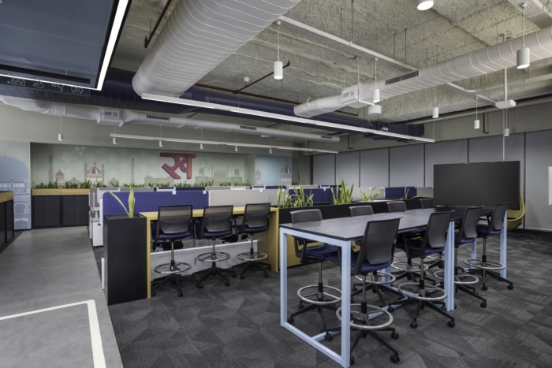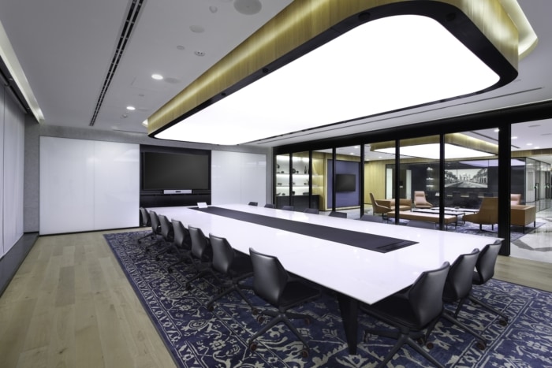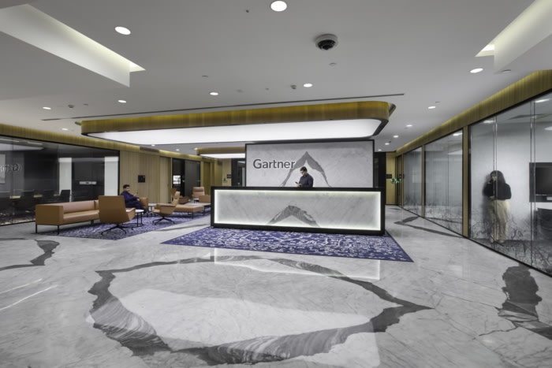
Gartner Offices – Gurugram
Space Matrix was tasked with completing the Gartner offices with dynamic patterns and colors for their employees in Gurugram, India.
How in-office experiences make the Gartner R&D Hub a truly talent-focused workspace
Sales meetings, client presentations, experience zones, focused work areas — in most offices, workplace design has to accommodate a combination of all these needs in varying degrees. However, every once in a while, we see a workplace strategy-driven mainly by one primary function alone.We recently had the opportunity to create just such a unique strategy for the Gartner Centre For Excellence in Gurgaon. As a company that delivers actionable, objective insight to executives and their teams, Gartner’s employees are their greatest asset. So when they were conceptualising this new space, they wanted to take a more talent-focused approach. Unlike their other Halo offices which cater to their IT, sales and client service functions this Centre For Excellence was to be an R&D hub where employees would work and potential new hires would be interviewed. The workspace design, thus, had to be highly talent-driven and designed around in-office, focused work.
Focused workspaces
While collaboration and social spaces are all given due importance, focused work and quiet contemplation are a huge part of how employees actually work here at Gartner. This is facilitated through well-design focused work zones and quiet areas. Employees all have assigned seats that make up their own little nook in the office — they can retire to these spaces after meetings and team sessions to do a bit of individual, heads-down work. These workspaces are sectioned off from the noisy social spaces, so people can really concentrate. Next to these work areas, there are little cubbies and lockers for each employee, which further add a sense of belonging, and afford people yet another little space to call their own.Employees who are looking for some deep focus can head to the Quiet Areas for a change of pace. These areas feature acoustic booths to muffle noises and seats with visual partitions that help cut down distractions even further. Apart from these, each neighborhood also has cozy breakout spaces. These spaces have comfy sofas, wicker swing seats, soothing lights and lots of indoor greenery, making these the perfect spots to sit, relax and recharge.
Social spaces and recreation areas
In-person bonding through social interactions, fun and games make up an important part of Gartner’s workplace culture and this is strategically planned and implemented in this new office. The reception, the cafeteria and all the other major social spaces are housed on one dedicated floor. The cafeteria is a wide-open space that can accommodate up to 450 people. It has lightweight furniture that can be moved around to create various configurations, thus catering to groups of different sizes. This cafeteria leads on to training rooms, lounges and a coffee shop.But the social opportunities are not limited to one floor alone — each level boasts of two social hubs like the Tech Café. These hubs are where one can have a casual meeting or enjoy personal interactions with colleagues over a cup of coffee. If the discussions lead to a more formal meeting, they can head to the adjoining meeting rooms or phone booths as needed.
Collaboration spaces
Unlike many other modern workplaces, the collaboration areas at the Gartner R&D Hub are not just casual, multi-purpose areas where people can sit, lounge, work and collaborate all from one space. Instead, each zone is designed to cater to a particular need. This makes in-person collaboration a lot more purposeful and focused.
Design: Space Matrix
Photography: courtesy of Space Matrix
