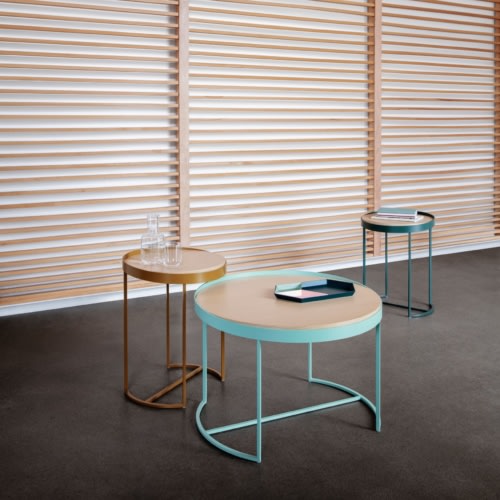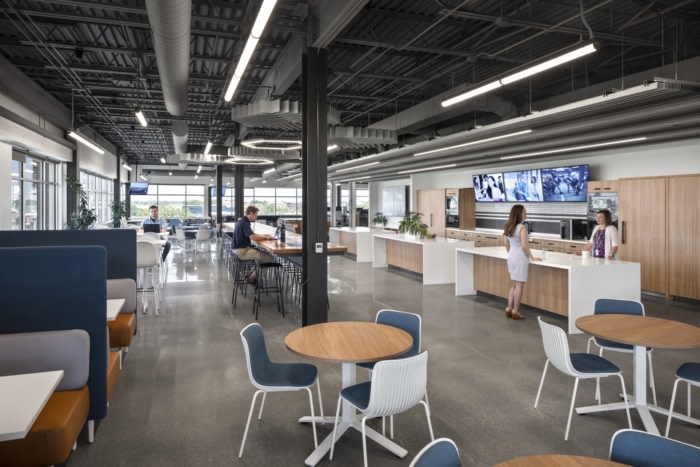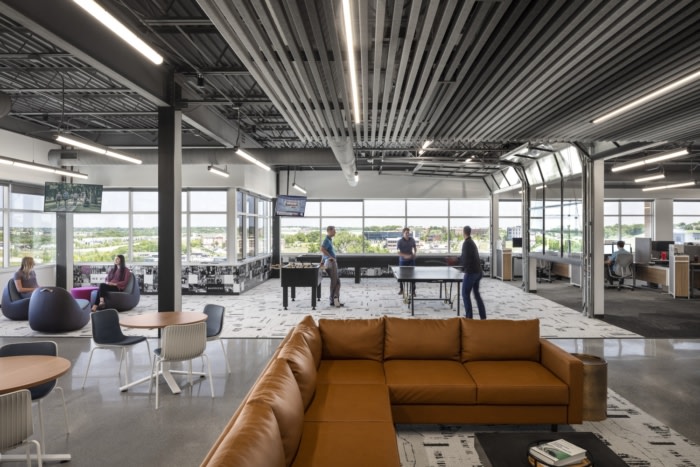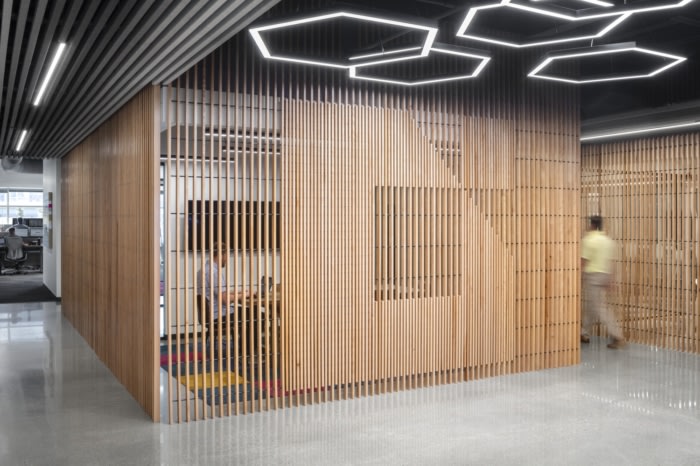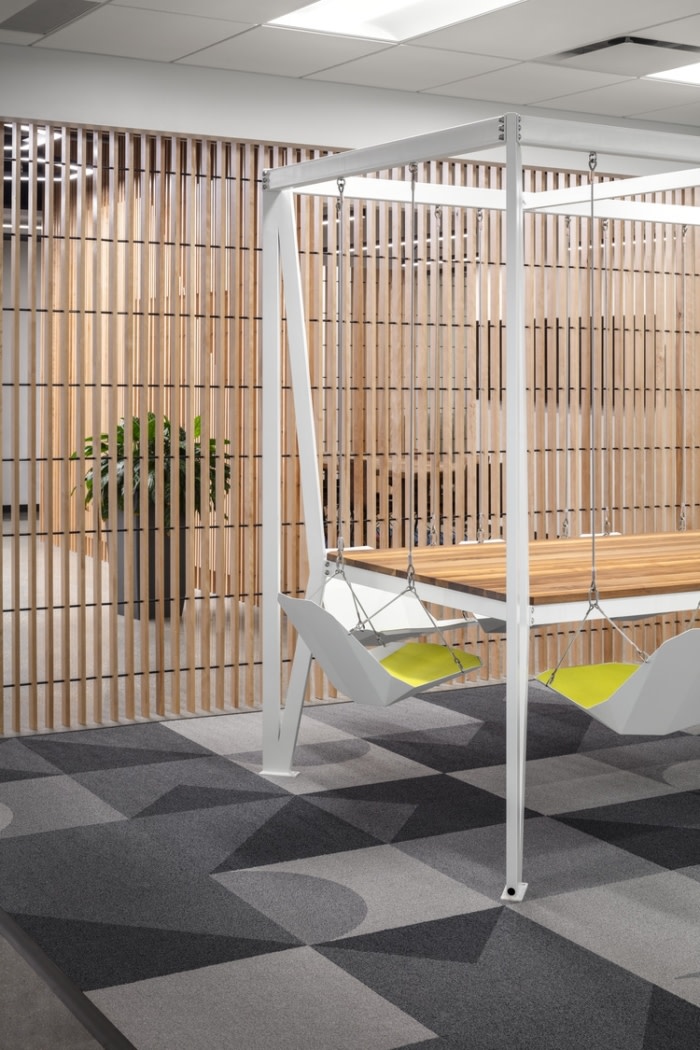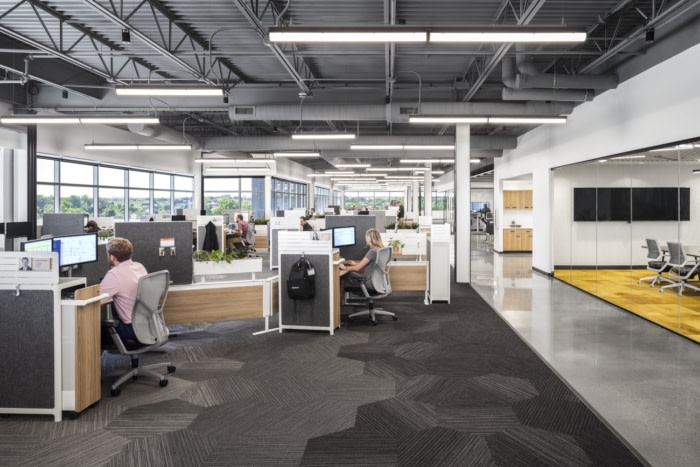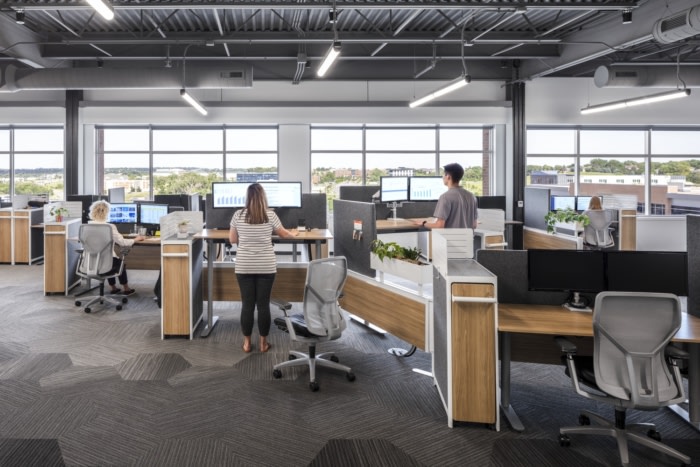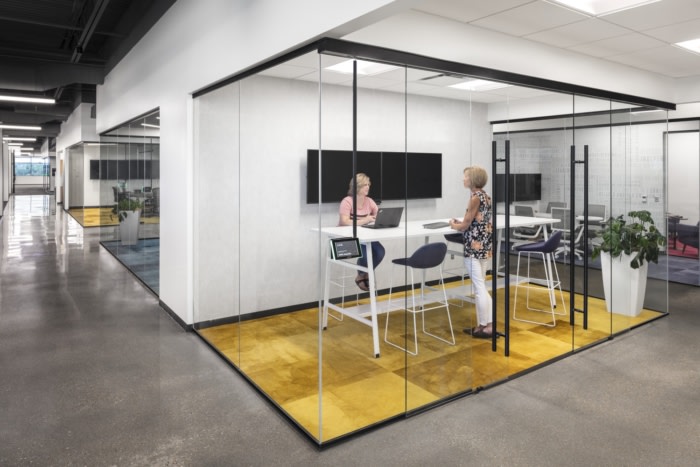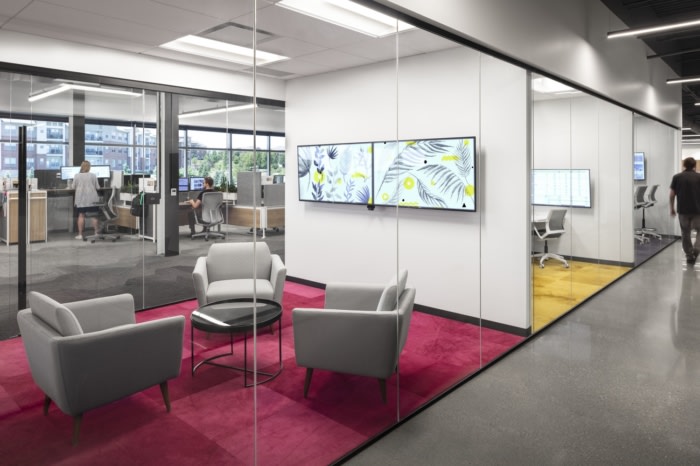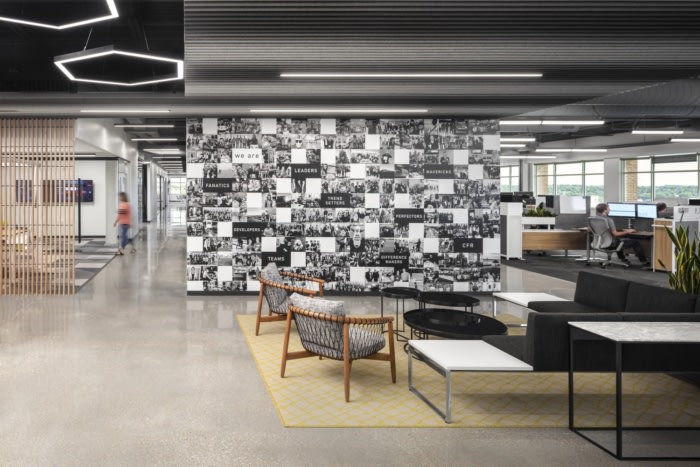
Milliman Offices – Omaha
RDG Planning & Design completed a professional yet creative space for the Milliman offices in Omaha, Nebraska.
Milliman, an independent risk management, benefits and technology firm, was looking to reimagine its office and improve the well-being of its workforce. The company engaged RDG Planning & Design to develop plans for a renovation that would support Milliman’s efforts to retain and attract top talent and reflect the organization’s evolving culture. RDG’s design for the space incorporates a mix of private and collaborative workspaces as well as flexibility and transparency throughout to encourage openness, connection and innovation.
One of Milliman’s key directives was that the redesign should reflect the company’s evolving culture. Rapid growth over the past several years meant Milliman’s workforce was spread across two different locations, and so the redesign not only needed to allow for consolidation of the two groups but also encourage openness, collaboration and camaraderie. RDG’s design eliminates private offices and replaces them with more than 25 meeting rooms of varying sizes and functionality.
The design incorporates an expansive, open community space visible throughout the office to encourage people to come together and socialize. The space includes a variety of seating groups, a large custom bar, a kitchenette with free snacks and a games area with table tennis, foosball and shuffleboard.
Design: RDG Planning & Design
Photography: AJ Brown Imaging


