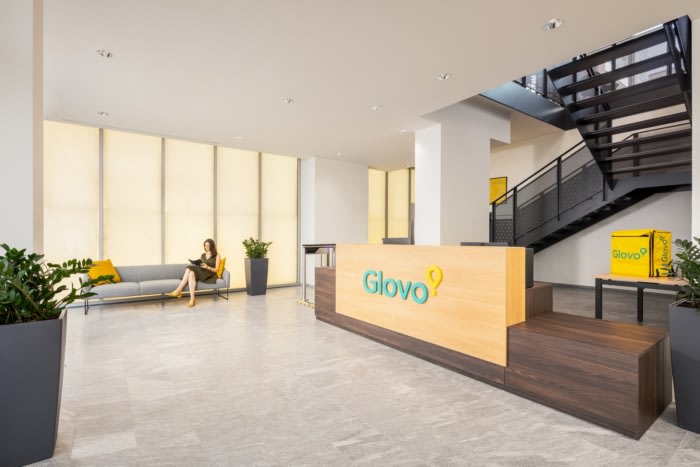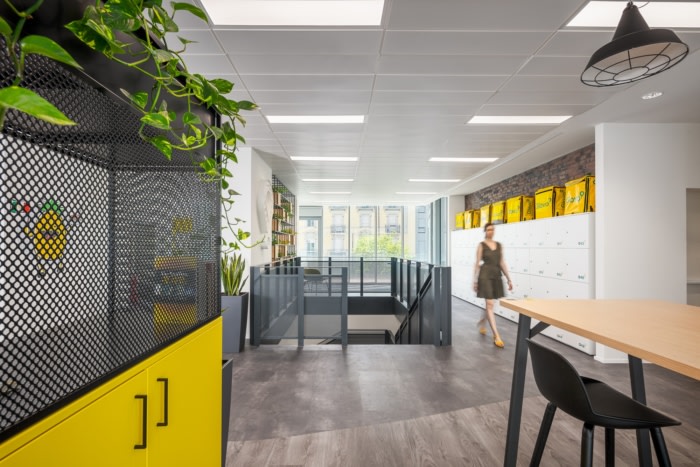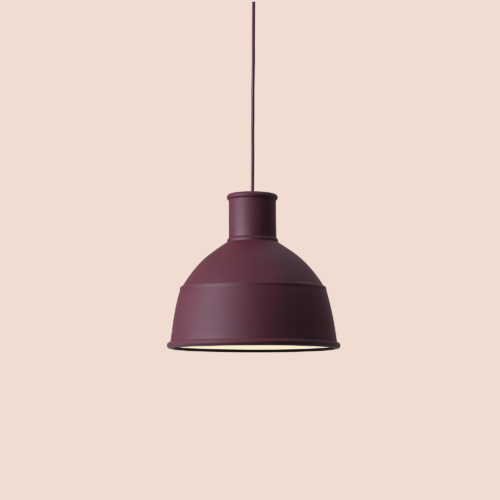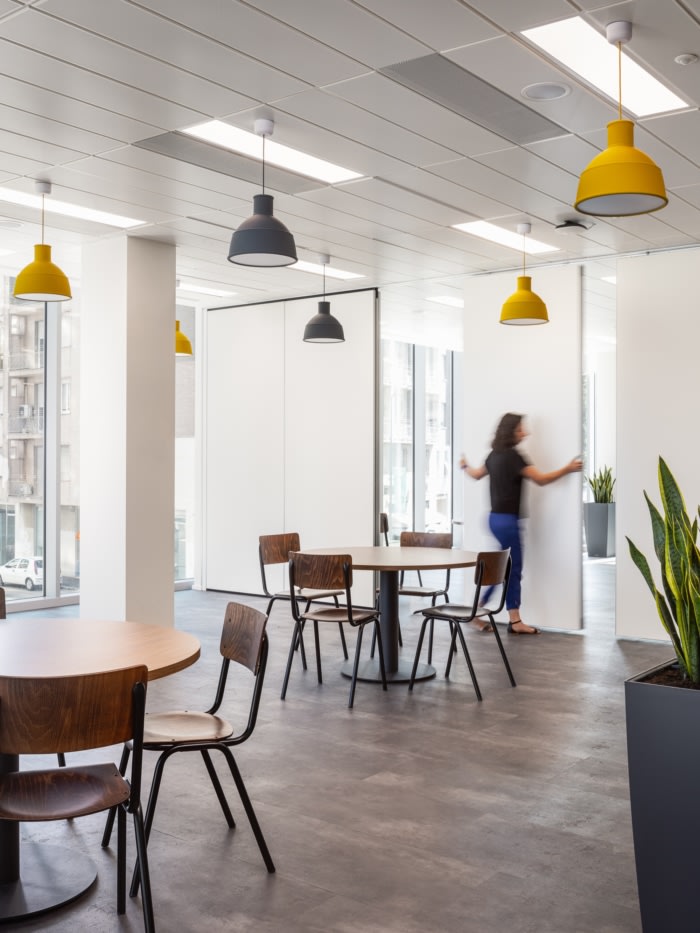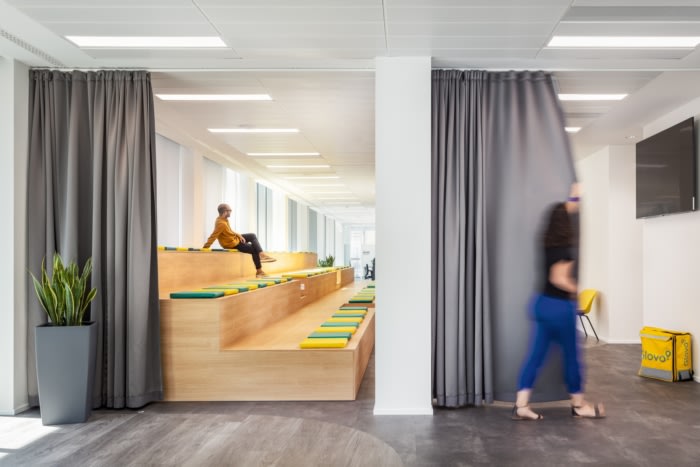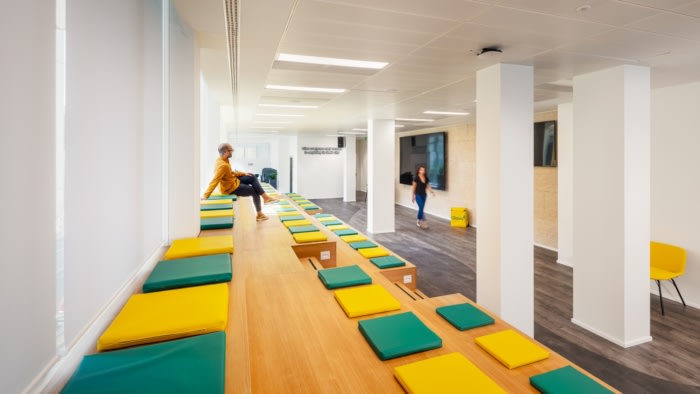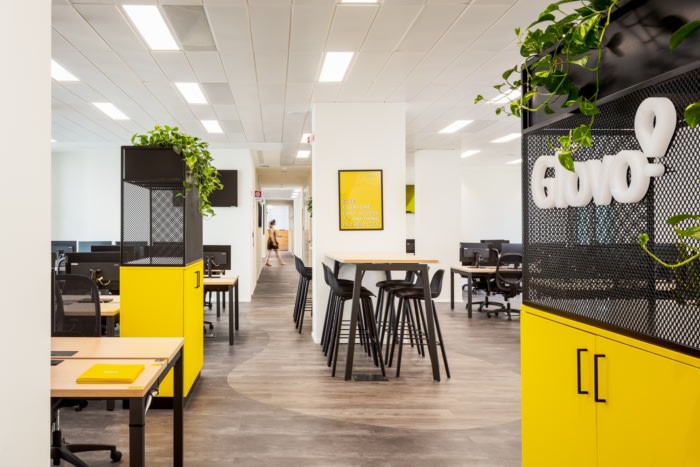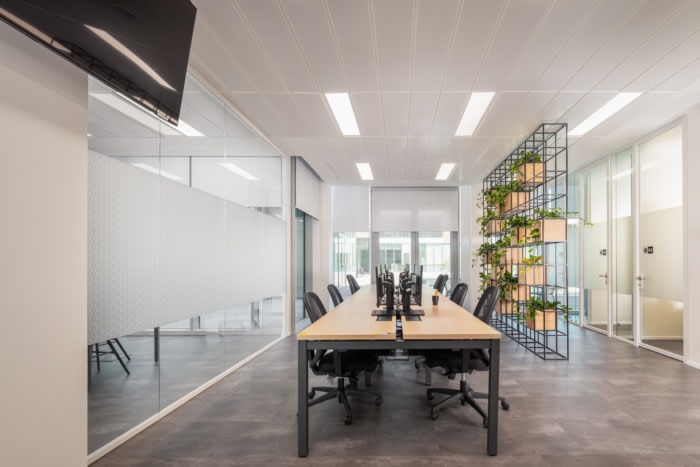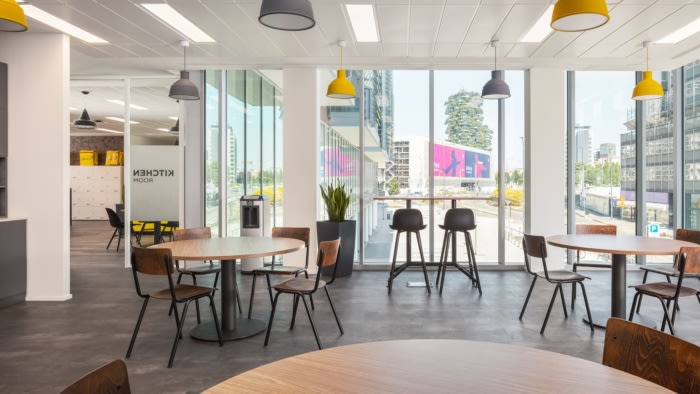
Glovo Offices – Milan
Tétris designed a playful and open space for the Glovo offices in Milan, Italy.
Glovo’s new headquarters in Milan are located in one of the city’s most innovative and futuristic neighbourhoods, within the Giardini D’Inverno residential complex where, in addition to elegant housing solutions, part of the spaces are intended for commercial activities open to the community. The design concept that Glovo brings to all its locations worldwide, to enhance the brand identity and convey a sense of community and belonging to its employees wherever they are, has been incorporated into the local architecture and culture. This fluid, modern, socially engaging and comfortable workplace reflects the young and dynamic spirit of the Spanish start-up. The design of the new headquarters, which combines an industrial style with dynamic and lively elements with strong visual references to the company’s values, such as the bright colours, graphics and murals on the walls and the iconic cyclists’ backpacks scattered here and there to decorate the premises, was conceived to promote inclusivity and aggregation, accessibility and well-being, without neglecting the sustainable aspect to contribute to a positive impact on the environment.To support Glovo’s goal of having offices running on 100% renewable energy by 2030 to reduce the carbon footprint, the environmental performance of the space has been significantly improved through the installation of certified, circular and durable materials, ergonomic furniture, and solutions that improve acoustic and visual comfort by making the most of the natural light in the rooms. The numerous workstations alternate with a variety of environments. Spacious social spaces and lounge areas dedicated to relaxation and entertainment sit alongside quiet areas of concentration; a library area, more discreet and reserved telephone booths, a silent room for those who need to momentarily isolate themselves from the hubbub of the office without sacrificing interaction with colleagues, meeting rooms of various sizes, and the traditional open-plan individual and collaborative workstations that encourage teamwork.
The centrepiece of the space is a vast multifunctional technology area. This open space, which goes by the name of Agora, features a wooden staircase with comfortable coloured cushions and, like a large piazza, is able to welcome and connect the entire corporate population for plenary meetings and in-person or video-conference corporate events. The soft-touch curtains that enclose the space and the mobile furniture allow for an agile remodelling of this multifunctional area that communicates directly with the cafeteria and bar area, favouring moments of socialisation during coffee or lunch breaks. Each workstation is enriched with natural corners to meet people’s growing need for contact with nature. An example of this are the numerous green elements integrated into the furnishings and the outdoor terrace, overlooking an internal garden, which invites people to take a break in the open air and do some healthy exercise.
Design: Tétris
Architect: Giulia Golemme
Construction Manager: Giuseppe Albanito
Photography: Davide Galli
