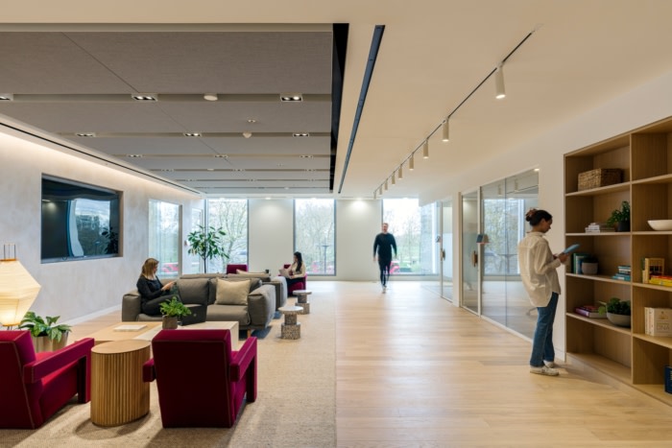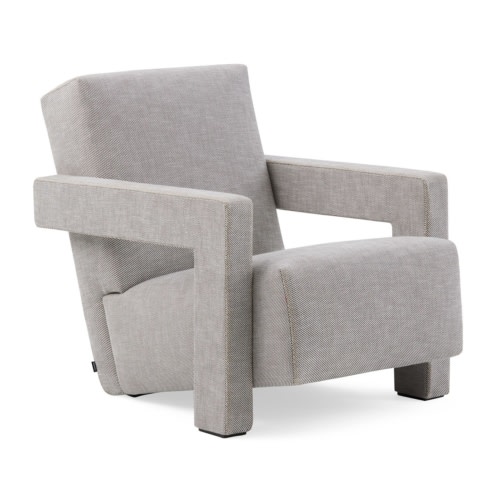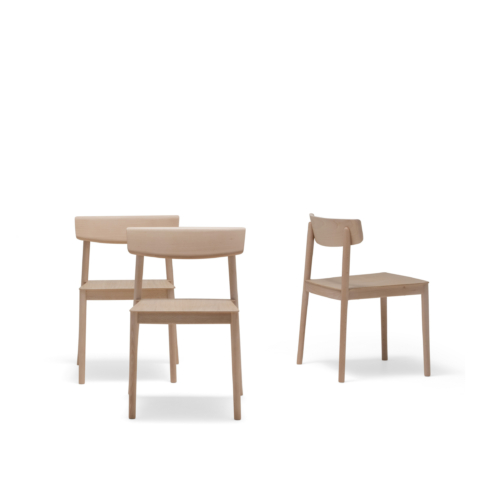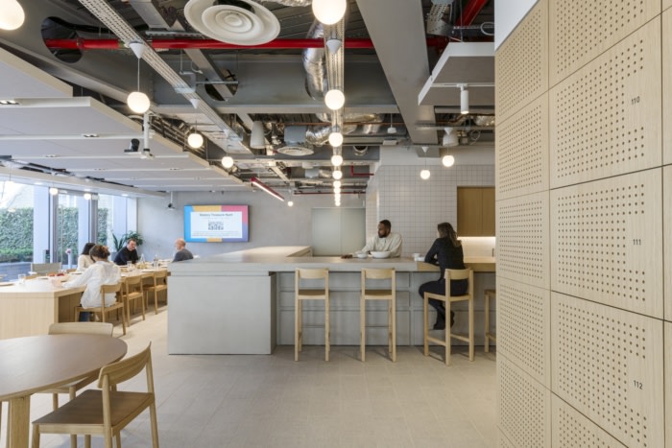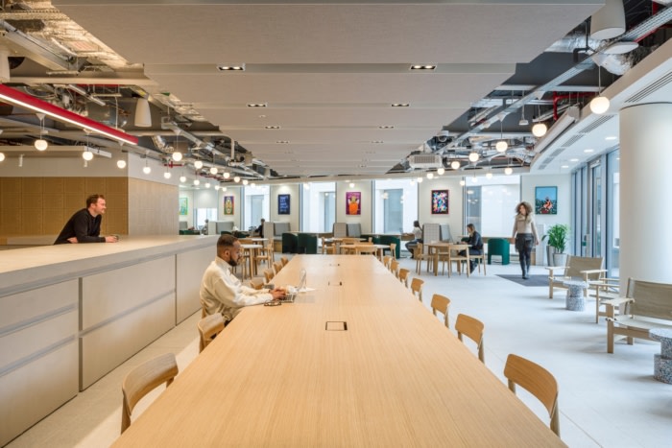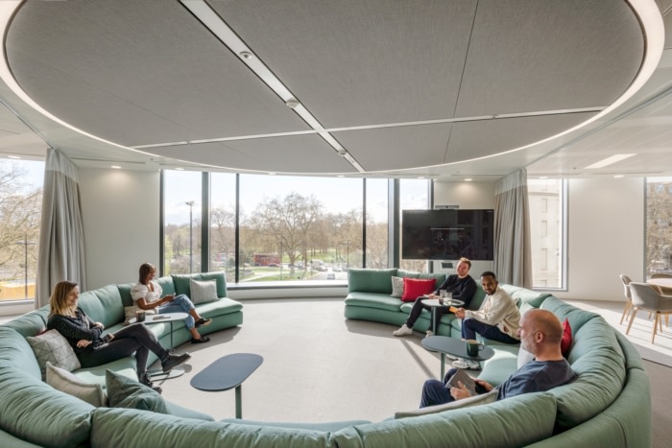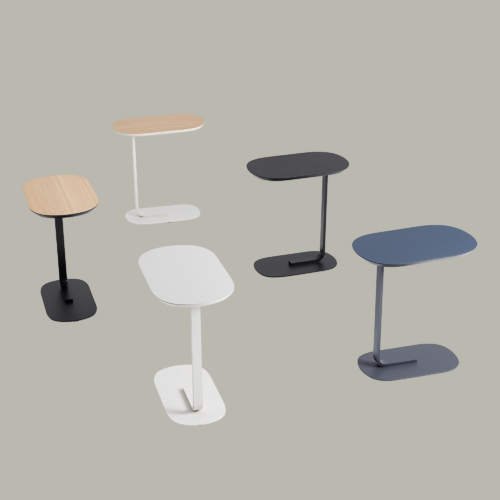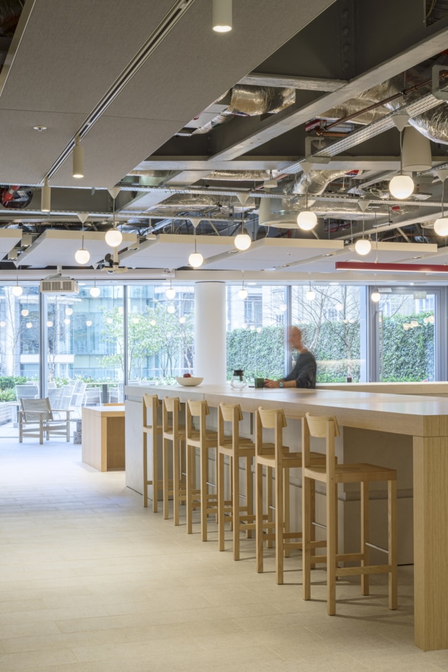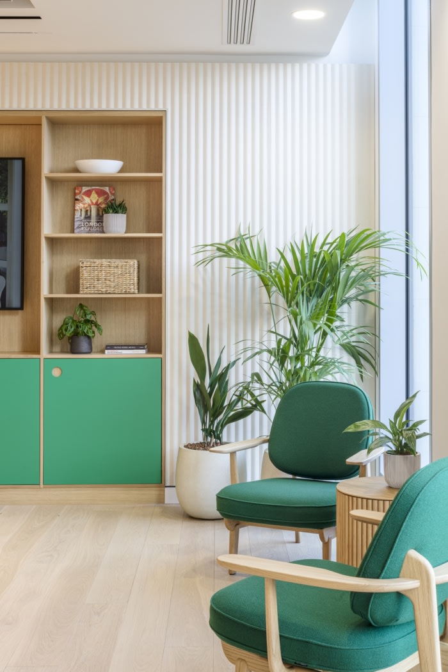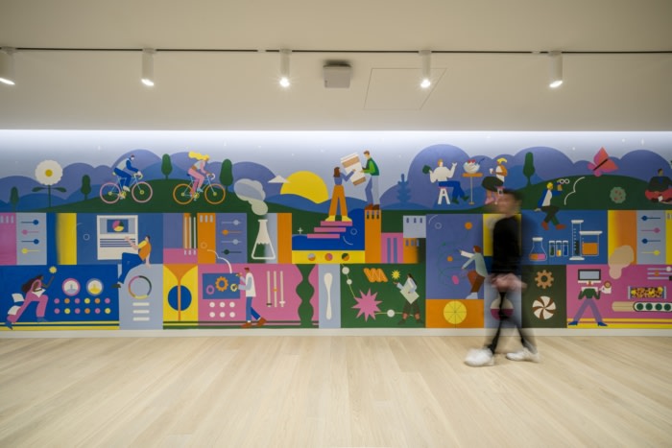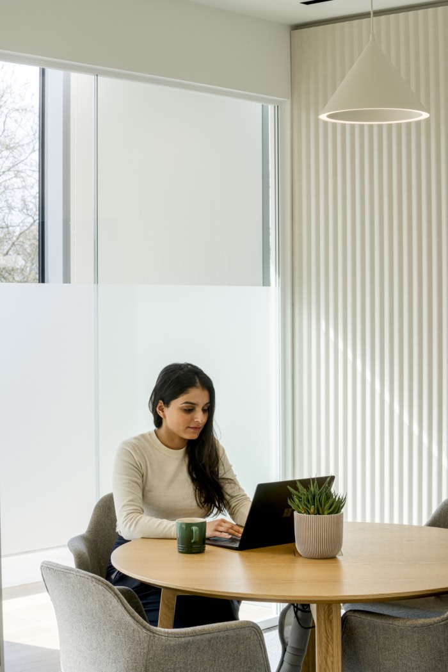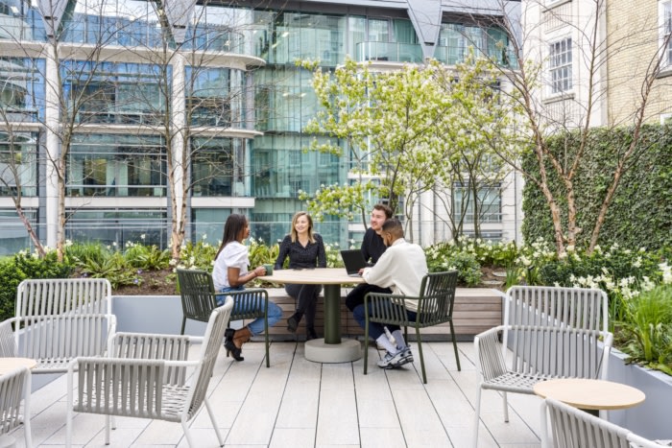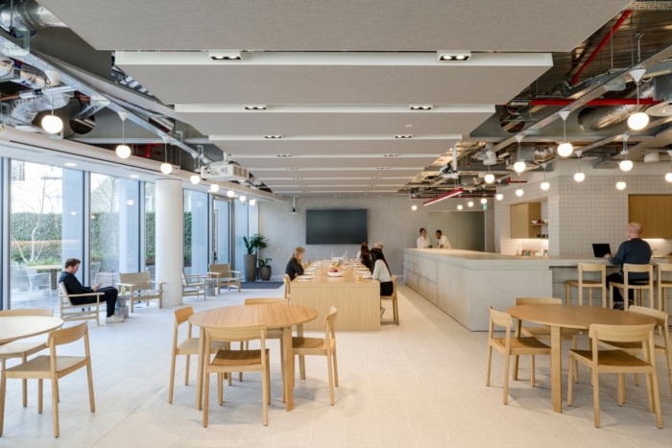
Tate & Lyle Offices – London
With more people performing individual work at home, Tate & Lyle made conscientious effort to shift their London office to a more collaborative, connective, and social space.
BDG Architecture + Design designed a crisp and welcoming environment to reflect the values of Tate & Lyle for their offices in London, England.
BDG developed a data-backed response by gathering insight from questionnaires, stakeholder interviews and online polls. This uncovered the fact that 71% of London-based employees see themselves in the office just 1-2 days a week and people expect a 20% increase in collaboration activities. This new workplace also represents a 33% reduction in floorplate compared with its old offices on Kingsway, Holborn reflecting Tate & Lyle’s determination to implement a radically different way of working.
While a higher proportion of people’s focused and individual tasks are now done at home, this office is a more collaborative space, accommodating a large volume of hybrid virtual and in-person meetings. Choice, variety and accessibility characterise a floorplate that’s engineered around the needs of the people who use it, with the warmth of a clean modern home but in an office environment.
The communal Hub is the cultural heart of the office. It provides space for people to meet, connect, socialise, share and celebrate as well as work, with the flexibility to host events, town halls and celebrations and transition its use through the day. There is a mix of seating from the tea point bar, composed of smooth and rough cast concrete and oak to the ‘family table’, also in oak to booth seating. The Hub is oriented to maximise connection to the terrace, blurring the line between inside and out.
Away from the buzz of the hub are a series of quieter support spaces that assist the wider activity of the office and the wellbeing of its people. Indeed the Wellbeing Room was one of the most wanted spaces from BDG’s workshops with Tate & Lyle employees, supporting their physical, emotional, occupational, intellectual and spiritual needs. Complementing the Wellbeing Room are the Contemplation and Parents Rooms, offering discreet and private space for individual use. There are also three Phone Rooms.
The flexible Boardroom provides the largest cellular meeting space in the scheme. It can split into two smaller rooms via a sliding folding partition that’s neatly concealed in the depth of the wall. Tucked in the quietest corner of the office is the Library. This is open to staff for focused individual work. The space has a workbench with dual monitors and ergonomic task chairs.
The Open Plan areas provide a bright, unfussy aesthetic, with a range of work settings from closed to open; individual to team working and from low to high. Workbenches and high benches wrap the building’s curved perimeter while a picture window accommodates a near circular sofa, creating a special place to gather, or host multiple small catch ups with expansive views over Hyde Park.
The Lounge, meanwhile, sits between a series of meeting and quiet working spaces and provides a comfortable breakout, waiting, hosting and meeting destination. As with the hub, the use of natural materials such as timber furniture and clayworks wall finishes here communicate the fact that Tate & Lyle is an environmentally-minded company specialising in plant-based ingredients.
Elsewhere, the colour palette incorporates the dark leaf tones found in the adjacent terrace and park on the upholstery of the collaboration setting. Flashes of coral plus stainless steel and crisp white reference a laboratory setting, a nod to the science-side of the business.
Design: BDG Architecture + Design
Photography: Gareth Gardner
