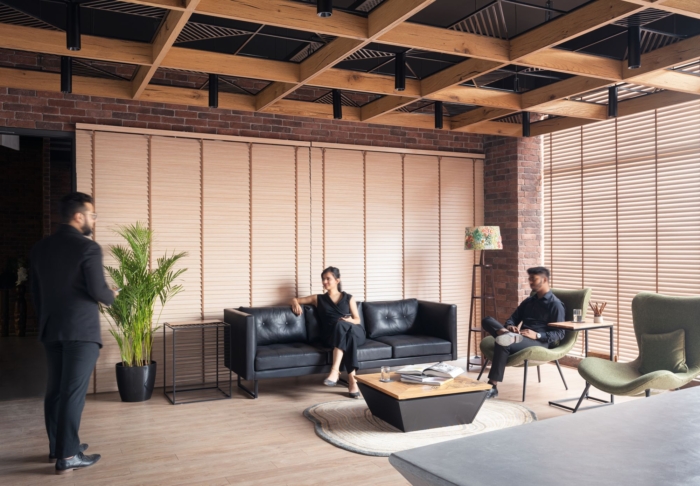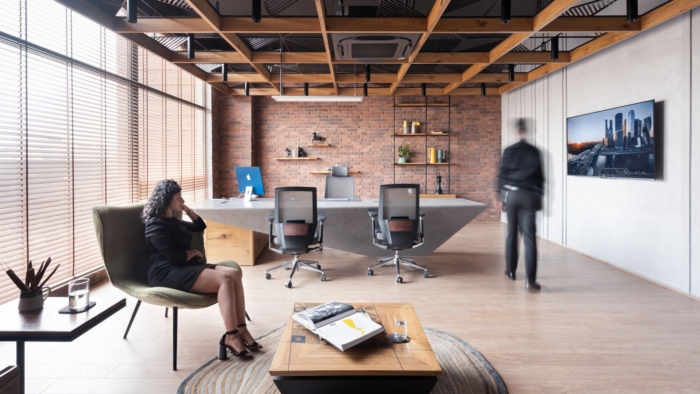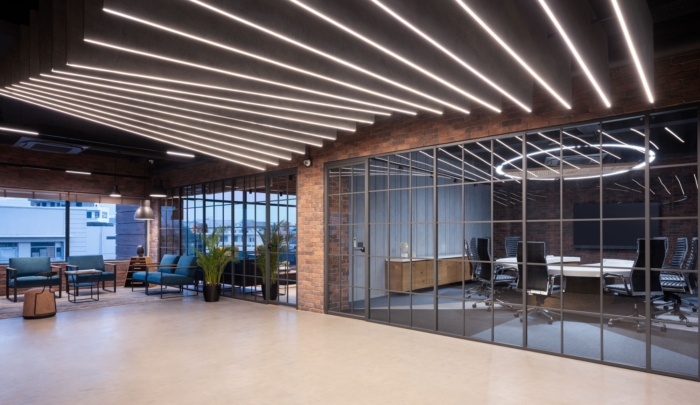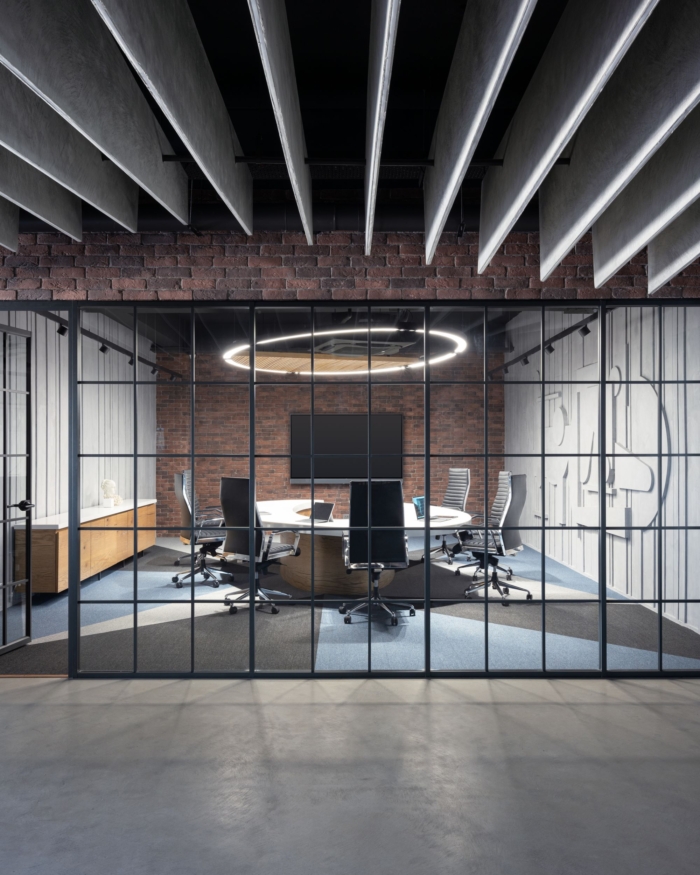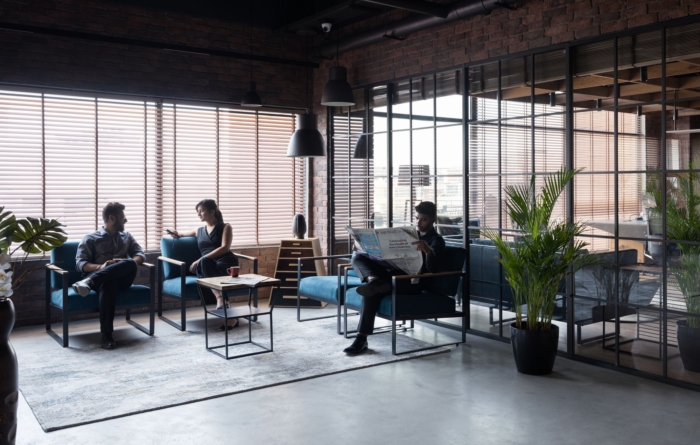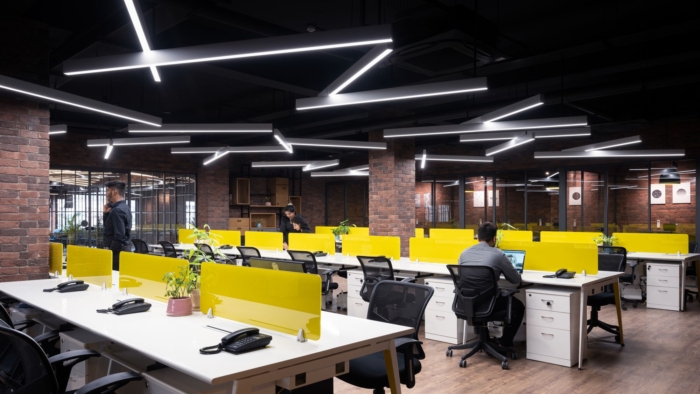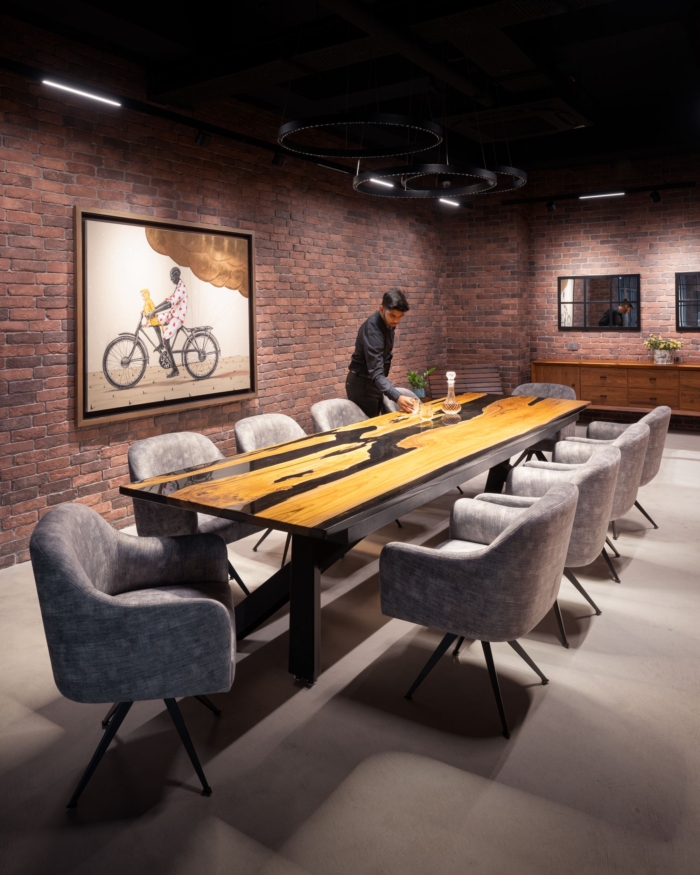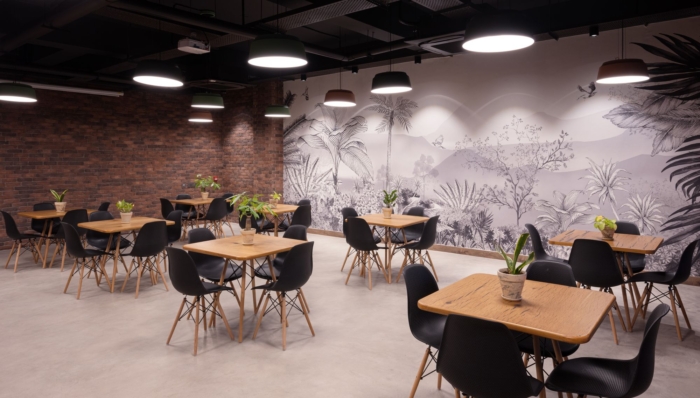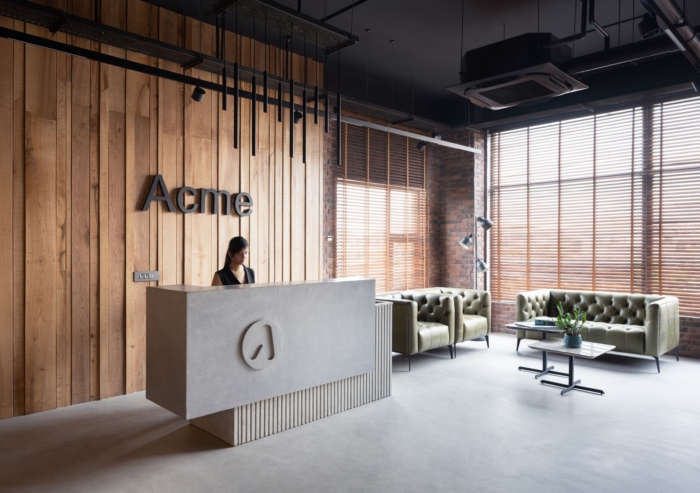
ACME Offices – Mohali
Located in a rapidly developing area near Chandigarh, the office space for ACME commands a modern, forward take on functionality and experience to showcase the company's brand and organization.
Studio Vasaka found a balance between modern and industrial to complete the ACME offices in Mohali, India.
The use of spatial elements, materials and finishes played a vital role in bringing the entire workspace together.
Creating an illusion of volumetric expanse in a decently palatial datum means so much more than just incepting a sense of spaciousness in the area. Particularly at ACME, the increased space stimulated a sense of openness in work and thoughts, exactly what the company stands by.
Studio Vasaka defies the stereotypical ‘plastic’ office interior by implementing a brutalist natural material palette at the ACME office. Throughout the office, one can spot varied use of exposed concrete, brick, wood and metal in a sleek, modernist and yet statement fashion. The partition walls are mostly glass, making the workspace feel interconnected despite the functional separation of the spaces. Exposed ceilings effectively utilize the on-site height. As sunlight gushes through the windows, the entire play of volumes, surfaces and materials comes to life.
The conference room, being a collaborative space, has been accented with a modern geometric mural. The statement ceiling mimicking the angles of the conference table centers the entire area beautifully.
The contrast in detail directs the eye throughout the office space. A monolithic concrete floor binds the workspace as the eye travels from the high ceilings, classic wooden blinds and designer furniture- all the way through to the dynamic and statement ceiling installation. Even the stereotypically functional open office has been treated with a statement ceiling design that gives the space character and the colour ‘yellow’ that creates interest in the working surfaces.
Not even a single detail was missed while designing the furniture pieces at ACME. With a playful yet sophisticated play of elements- the custom designer furniture on-site is a narrative as is. Every space has a unique piece of furniture that centers its design. These pieces have been designed in concrete, wood and metal with varied textures, shapes and lines.
All in all, the interiors aim to reflect the vision of ACME as a brand and as an organization. With functionality and form coming together with a growth-oriented outlook, the client and the users will only complete the interior design as they interact with the space.
Design: Studio Vasaka
Design Team: Karan Arora, Varchasa, Nalin Kumar, Ananya Talwar
Contractor: Unison Furniture Palace
Photography: Vaibhav Passi
