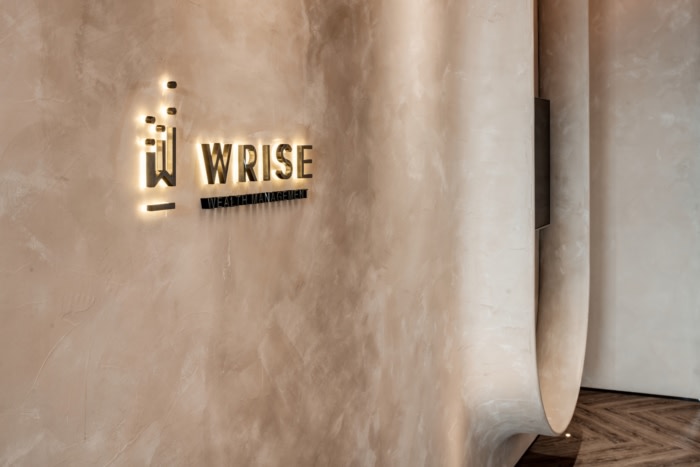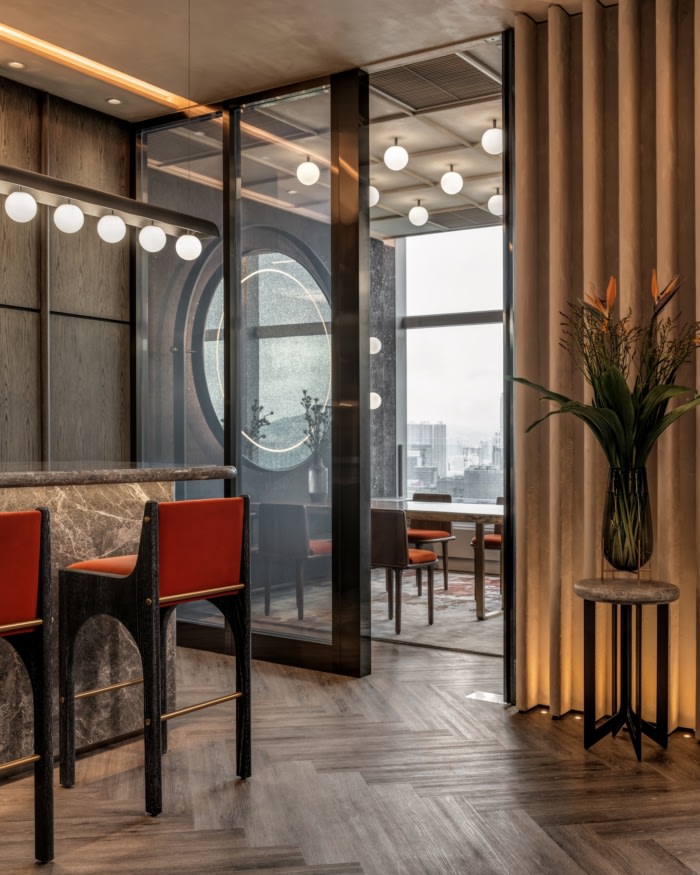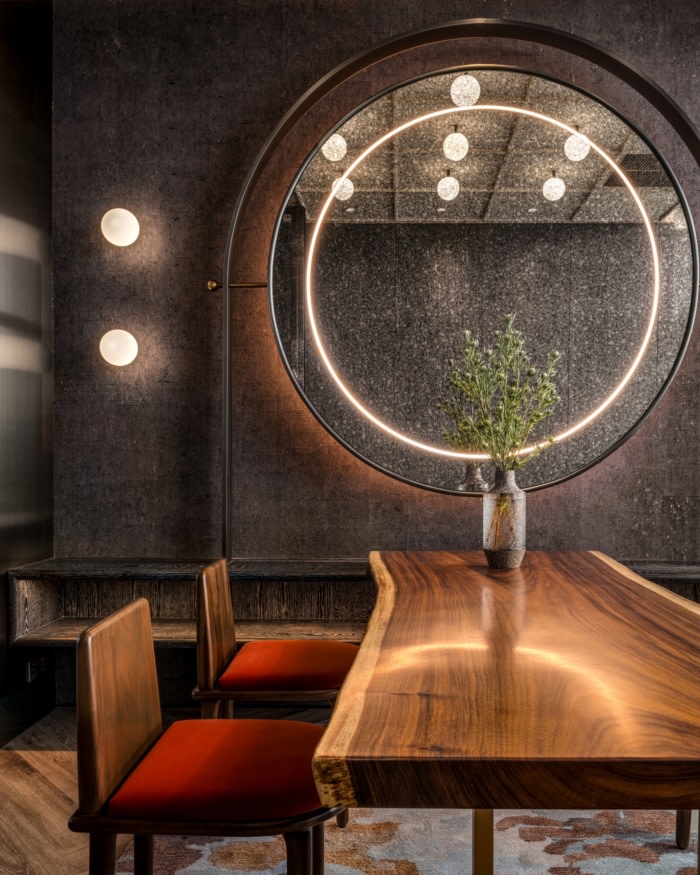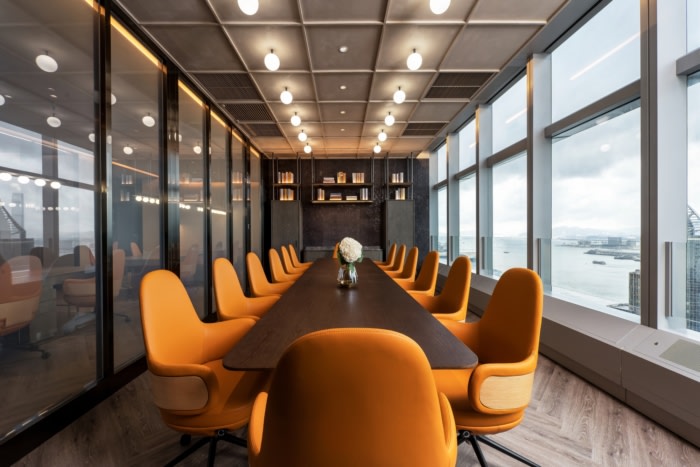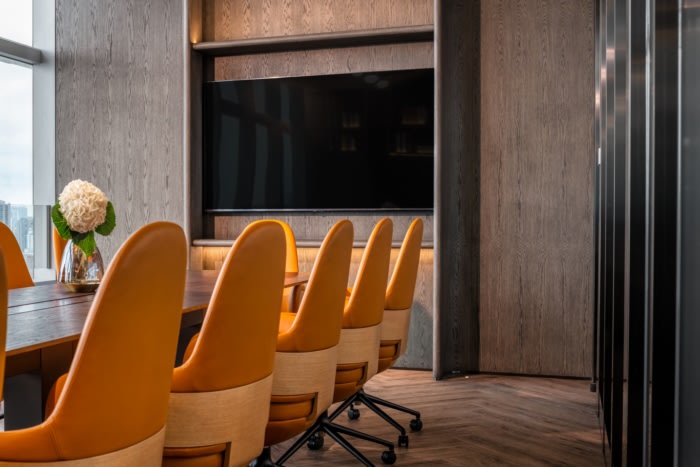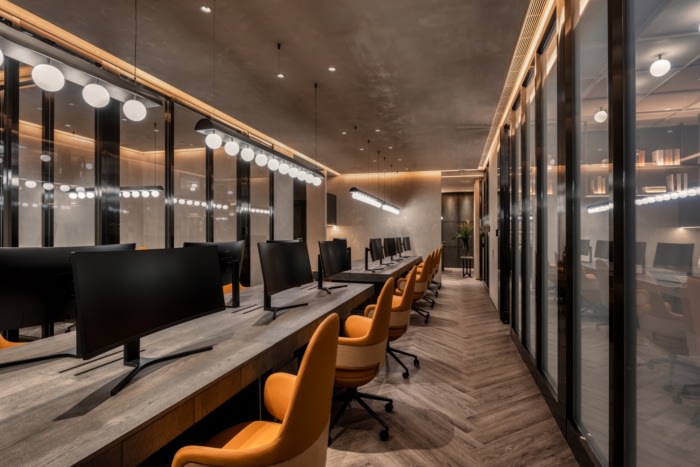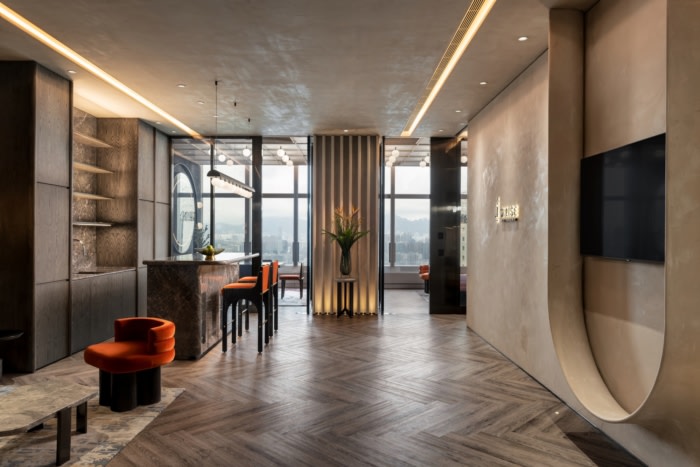
WRISE Offices – Hong Kong
M.R. STUDIO designed a sophisticated space for the WRISE offices in Hong Kong.
Wealth management firm WRISE opened its Hong Kong location, in a high-rise commercial building with a 200 square-meter space designed by M.R. Studio. It has a lounge-like soothing atmosphere that inspires relaxation for guests and staff. Challenging the old concepts of a traditional office, it does not have a reception area. Instead, upon entering the entrance, a reception lounge replaces the reception area. It provides an extraordinary experience to the guests, they will feel like sitting in a lounge or living room and create a sense of relaxation, privacy, and security. A capacious reception lounge dressed in herringbone patterned floor, beige hand-painted walls and ceiling, and sparkled wallpaper that is inspired by the company’s brand motif welcomes guests upon arrival. Soft curves and geometric lines were used to define the space. Though there is an overarching theme, each room has a distinct visual identity.
On the other side, a tea room with modern yet traditional oriental setting is decorated with dimmed light bulbs that represents the company’s logo, an oriental antique mirror that is inspired by ancient Chinese bridge that represents the bridge between customers and the company, bespoke chairs that evokes a sense of luxurious, and raw wood table with brass legs to echo other elements in the room. Because of business etiquette, people mostly like to drink Chinese tea while talking about detailed business plans, so that we infused a glimpse of oriental and earthy elements into the tea room.
The designer pays attention to form follows function for the Cigar room — the hanging shelves, for example, are more than just a dramatic design element, they maximize the use of space and create the illusion of height. The two wine cellars, chairs, tables, and soft matching carpets were hand-selected and thoughtfully thematically considered, giving the space so much soul.
Taking advice from the client’s brief, the back office uses an open plan layout to promote a more collaborative and creatively engaging workspace environment. Floor to ceiling glass echoes the window walls, instantly giving the space the feeling of open and airy elegance. On top, the bespoke lights were crafted to match the company’s logo and cool light colors LED lights were used to mimic daylight, which helps to keep employees’ mind awake, focused, and more attentive to work.
Design: M.R. STUDIO
Photography: Steven Ko
