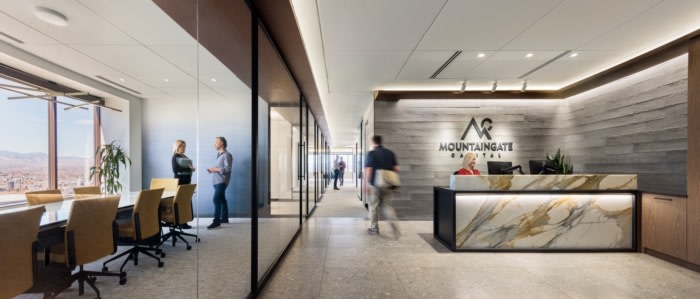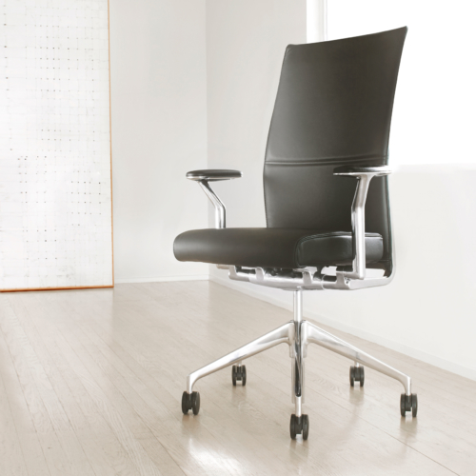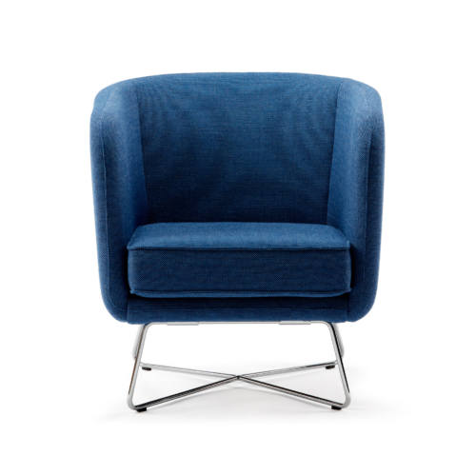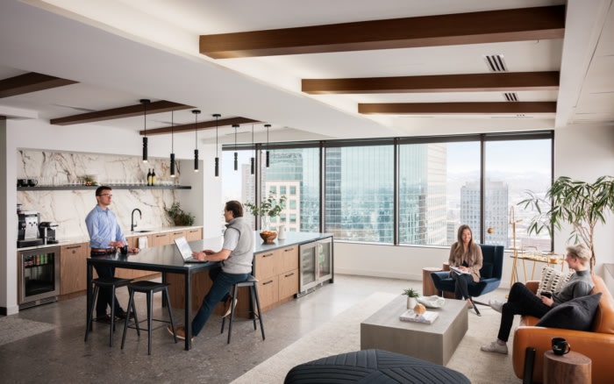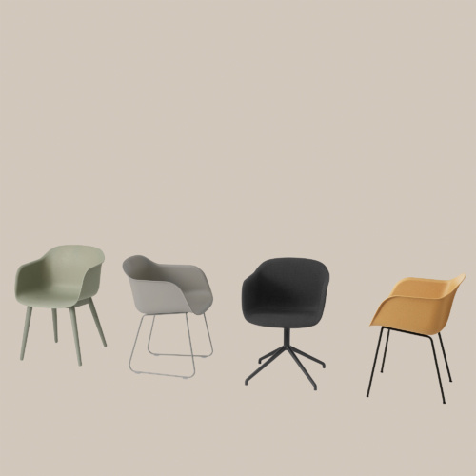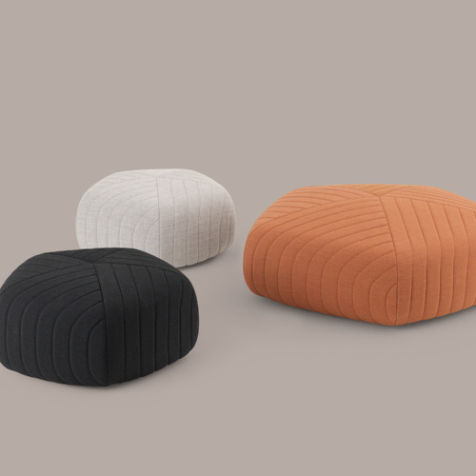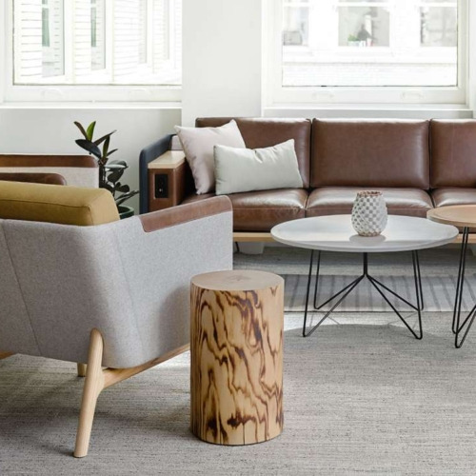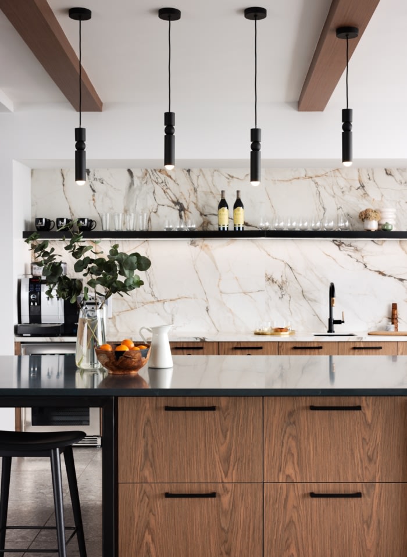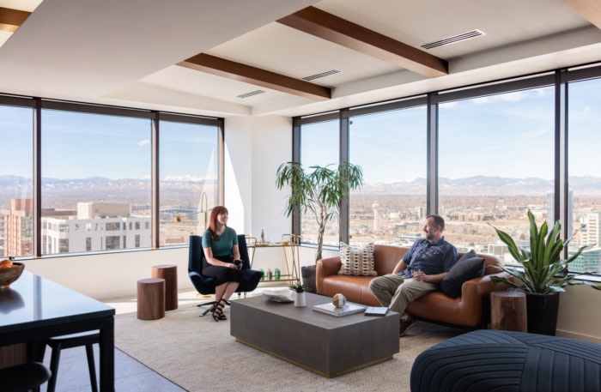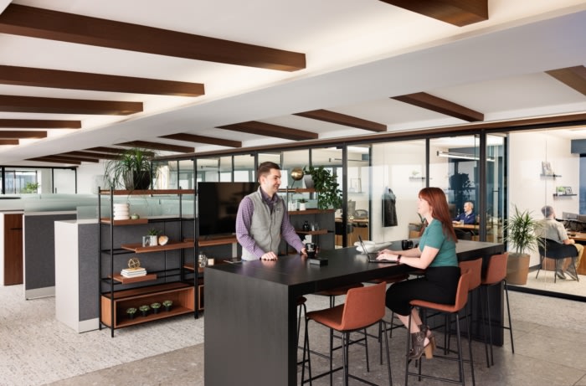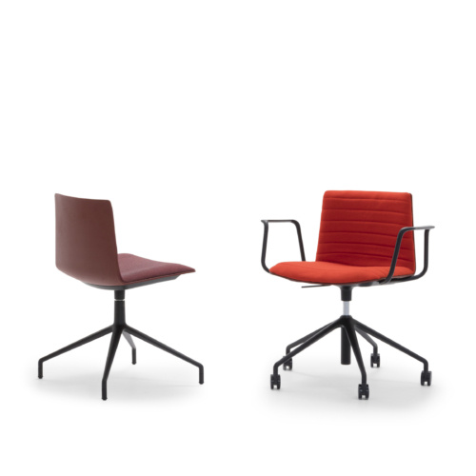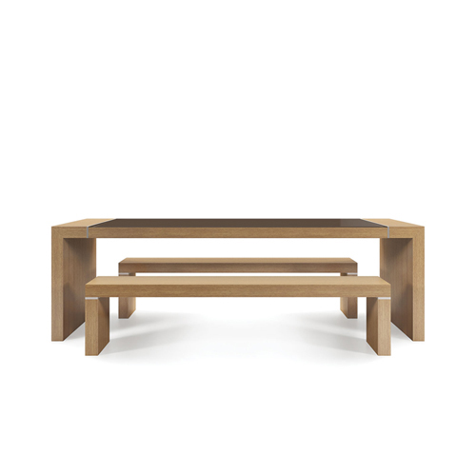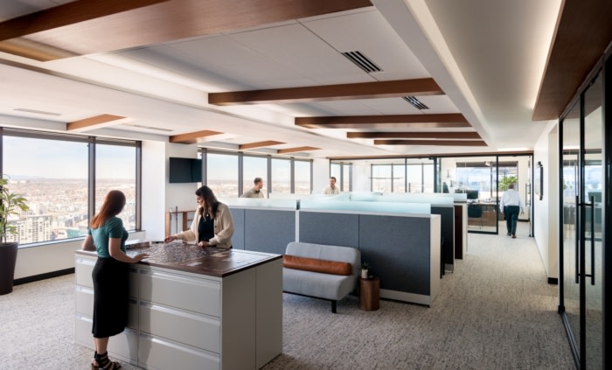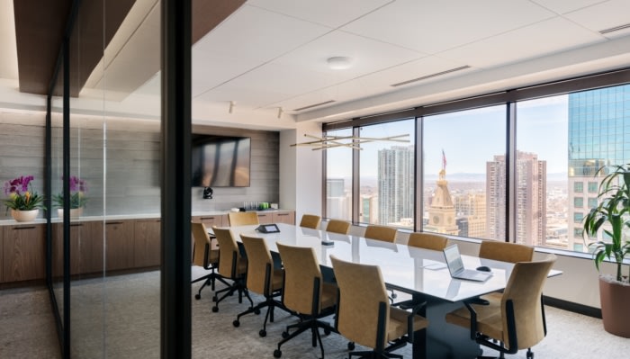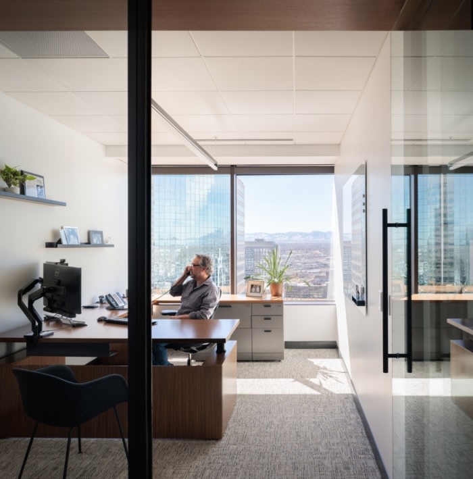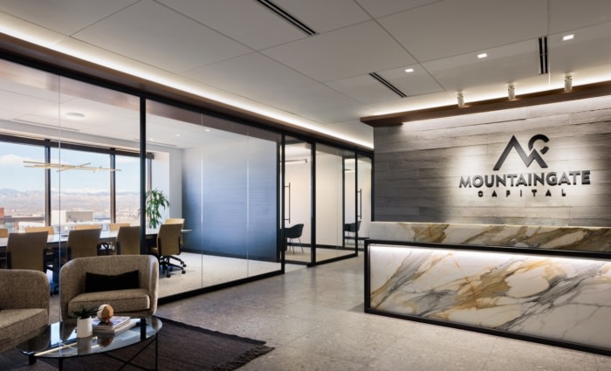
Mountaingate Capital Offices – Denver
Sophistication meets mountain aesthetic in the design of Mountaingate Capital's office in Denver, a free flowing space to accommodate the work needs of the private equity firm.
Stantec utilized the surrounding natural light when designing the Mountaingate Capital offices in Denver, Colorado.
Mountaingate Capital recently finished a new interior and lighting design for their office space in Denver. The project is the most recent collaboration between Mountaingate Capital, a private equity firm, and Stantec’s Interior and Lighting Design studios.
On the 25th floor office at 1225 17th St., the location provided a strong visual connection to both the mountains and Denver’s urban environment. Within the space, the team envisioned new ways for team members to work – in both collaborative and heads-down settings.
The design features a sophisticated take on the mountain aesthetic, incorporating mountain stone to evoke the texture and color of a mountain landscape. A blue ombre wall was inspired by wide Colorado skies and canted beams add interest and depth to the nine-foot ceilings.
Natural light flows freely through the space with clear full-height glass. Alongside a thoughtful daylighting strategy, Stantec’s Lighting Design studio carefully integrated highly unique and complementary cove LED lighting in common areas. Other high-end lighting gives the space a very residential feel.
Common work and lounge spaces offer the best views of the surrounding areas. When taking a break, team members can even enjoy an indoor putting area.
Design: Stantec
Contractor: i2 Construction
Project Manager: Savills
Photography: David Lauer
