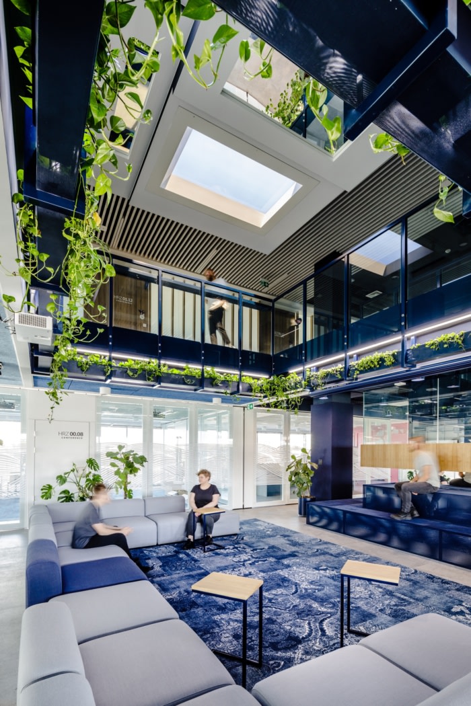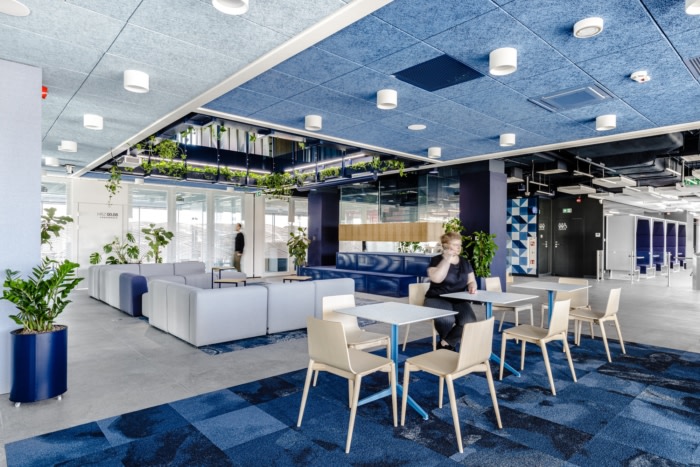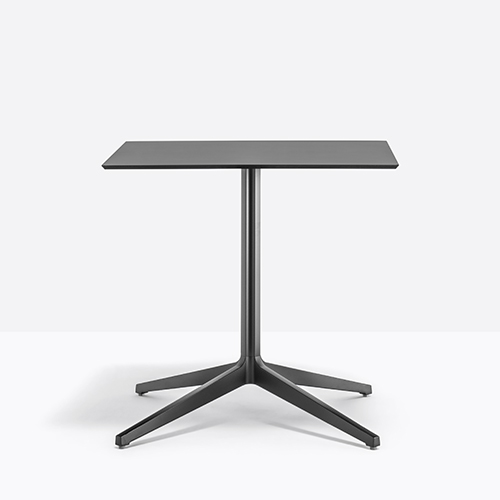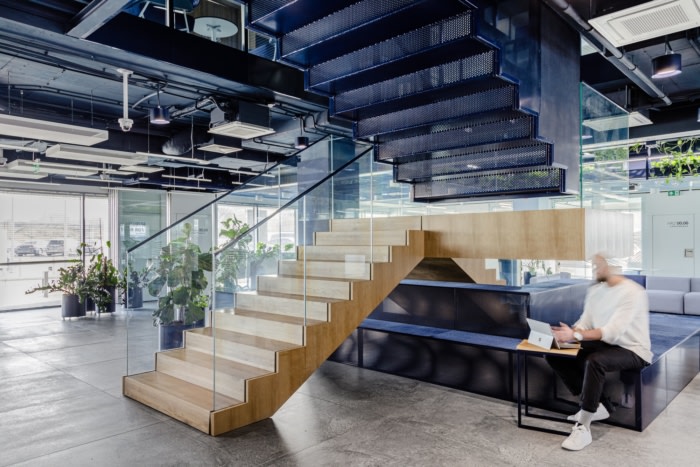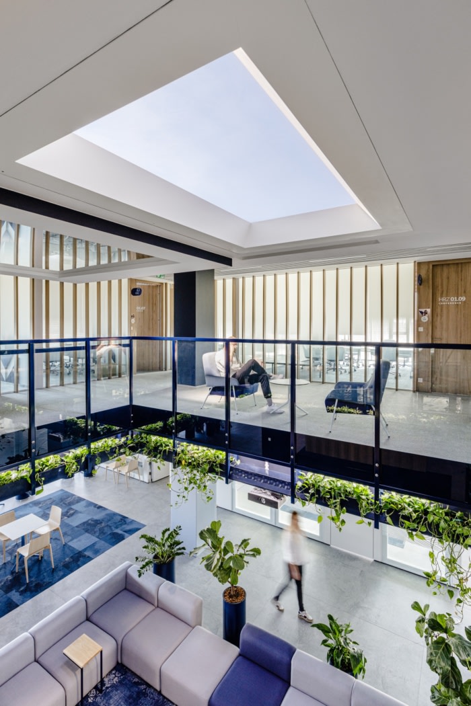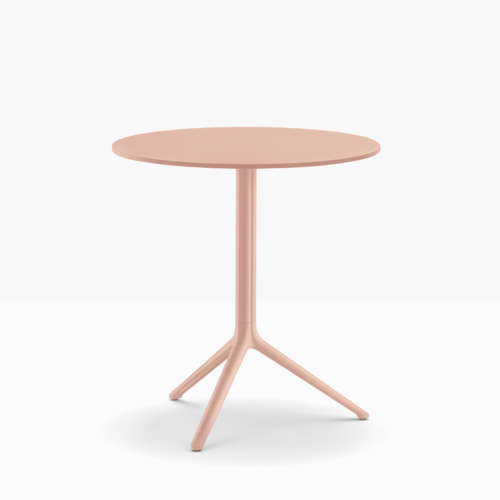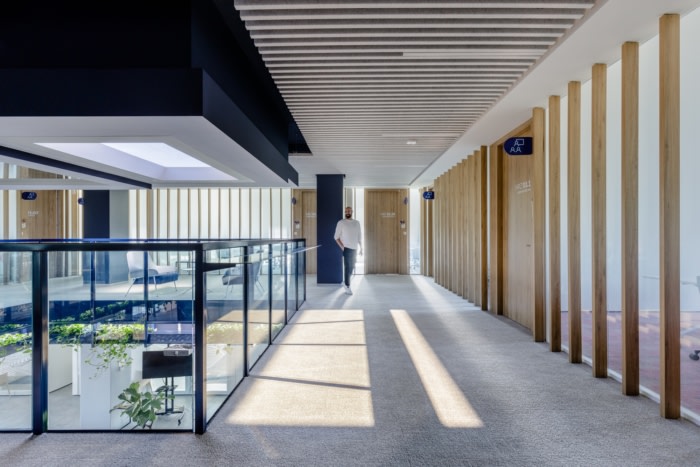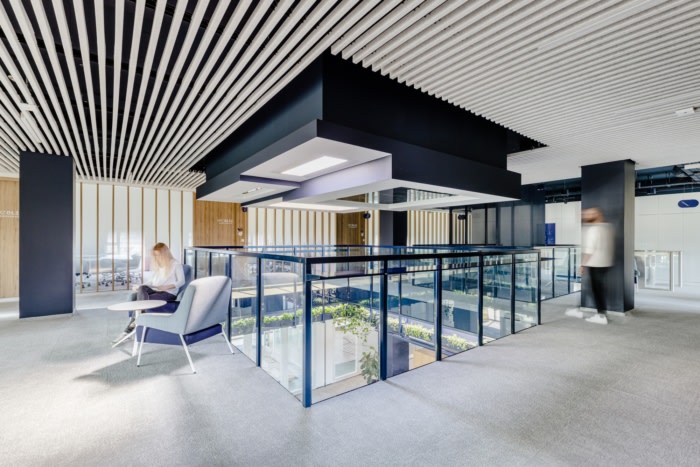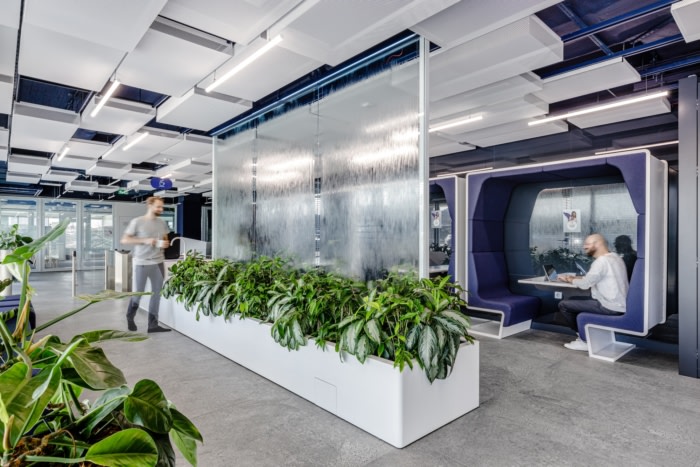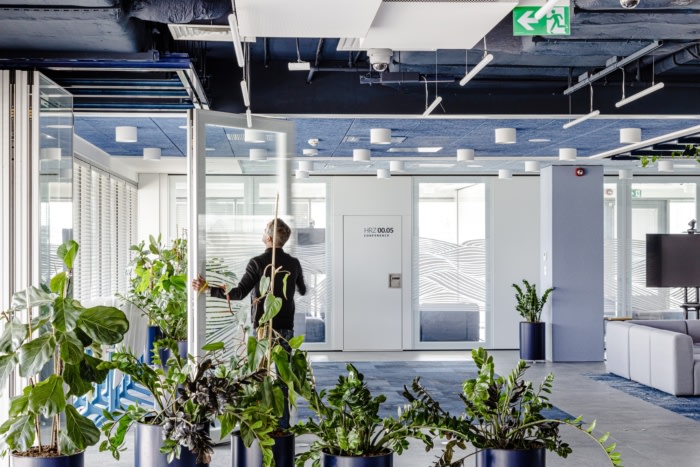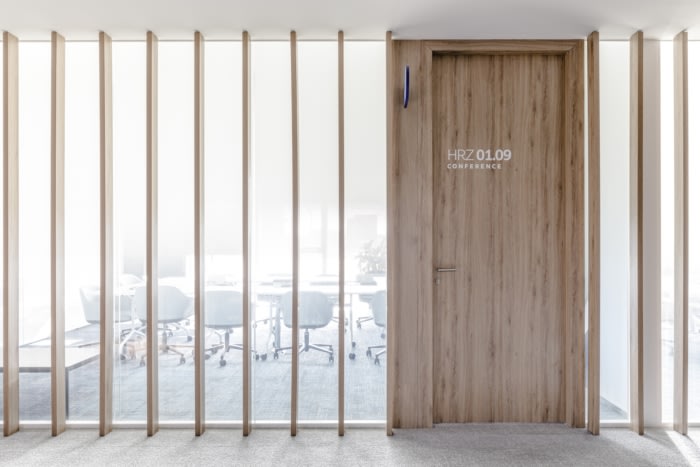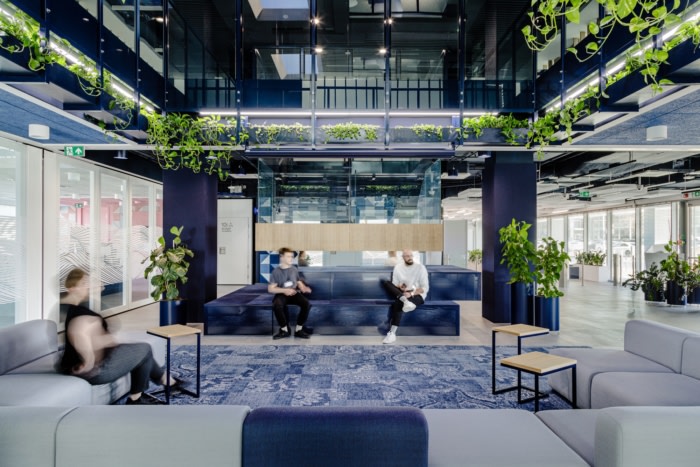
Nordea Baltic Sea Office – Warsaw
Workplace continued their partnership with Nordea to realize their Baltic Sea office located in Warsaw, Poland.
The Baltic Sea Office concept combines all the highlights of our projects for this brand, and then some. The new Warsaw office has an indoor waterfall, a virtual skylight and a hanging staircase. Warsaw, Gdynia, Lodz… our cooperation with Nordea Bank included arranging approximately 40,000 sq m of office space within a few years. The interior of the Libra complex at Aleje Jerozolimskie in Warsaw is particularly interesting.
The top floors are home to the bank’s futuristic IT command center, Nordea Horizon. Other international teams are working on the lower floors in the Baltic Sea Office. The design and arrangement project for 4300 sqm office space was completed just before the pandemic, in 2020. However, real life did not return to the office until two years later. And then it turned out that in the era of hybrid work, the ideas for a flexible, well-being interior that were bold at the time were a bull’s eye hit.
Warsaw seaside story
The Baltic Sea Office concept frames all Nordea Bank offices in Poland and combines the best of our projects for this brand. Our particular inspiration for the Warsaw headquarters was the design of Nordea’s IT department in Gdynia (probably the greenest office in the world!), and thanks to our client’s trust, we were able to introduce a few out-of-the box solutions.In the common zone, we installed Poland’s first office indoor open water wall. The rustling feature not only brings to mind the sea, but above all, calms and relaxes the office users. The fixture has been discreetly blended into the surroundings, so that it appears lightweight. The upper tank is hidden in the ceiling panels, and the lower one blends with a pot.
Let the sunshine in!
The interior of the office is additionally lit by a coelux, a ceiling lamp that imitates sunlight coming through a skylight. The extra light in the central part of the building provides not only a pleasant atmosphere, but also allows better use of the available floor space. Thanks to coelux, an attractive space for people can be created where previously only utility rooms without access to daylight could function.Hanging staircase
In the Baltic Sea Office, the internal staircase has been divided in half, and in an unusual way: the upper part hangs and does not touch the lower part.In addition to the aesthetic effect, the two-story space of the Baltic Sea Office also offers functional benefits. The theater-like space can be used during large meetings and presentations, which is especially useful at company events.
The sea in the heart of Poland and Scandinavia
The conceptual axis of the design of the Baltic Sea Office is a story about the role of the Baltic Sea as a common space connecting Poland and Scandinavia. The minimalist style of the interior and the color palette inspired by the Baltic coastline reflect the Scandinavian roots of Nordea Bank.We have adapted the decor and color accents to the functionality of the rooms. Some places have a more intense, more scenery design – especially those in the guest area. Their goal is not only to stimulate creativity, but also to build the company’s image among visitors. On the other hand, work zones where the employee spends more time are more subdued to support focused work.
The seaside spirit draws in employees
Opened in full in 2022, the spacious, sunny and green Baltic Office encourages the bank’s team to work on-site. Employees enjoy the multidimensional space, which can be stimulating at times, and at times soothing. The unconventional concept of the Baltic Sea Office also builds the employer’s brand in the eyes of job applicants to Nordea Bank. In times when knowledge workers, or the so-called “gold collars” dominate the job market, a captivating arrangement of office space can become a trump card for the employer.Based on own research and insight into global trends, we are up to date with solutions that are the future of hybrid work. We are convinced that multifunctional space, although more expensive at the investment stage, allows for low-cost adaptation to many unforeseen scenarios. This is especially important since after the pandemic the cost of equipping 1 sq m of office space increased by approx. 15%.
The pandemic confirmed that the cost of the solution should include its flexibility and proximity to nature.
Design: Workplace
Design Team: Aleksandra Czarnecka, Tomasz Wontor, Dominika Zielińska, Natalia Leszczyńska, Aleksandra Piotrkowicz, Urszula Dziedzic, Maciej Kolak, Sylwia Rebelo, Kevin Rebelo
Photography: Adam Grzesik
