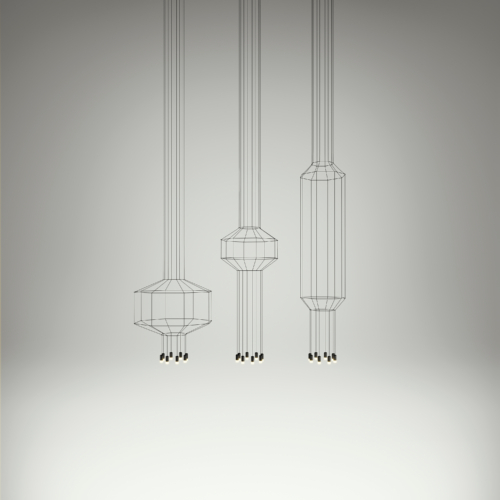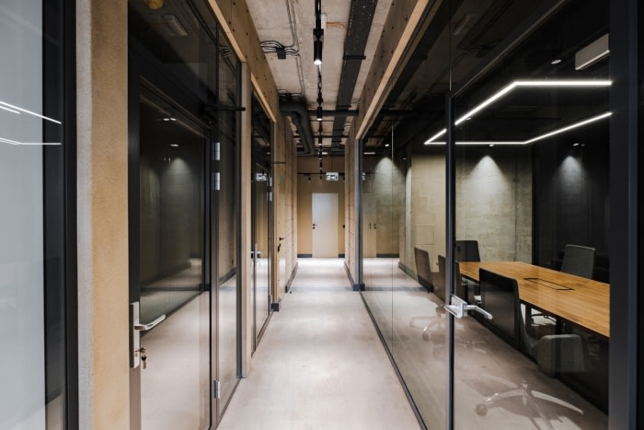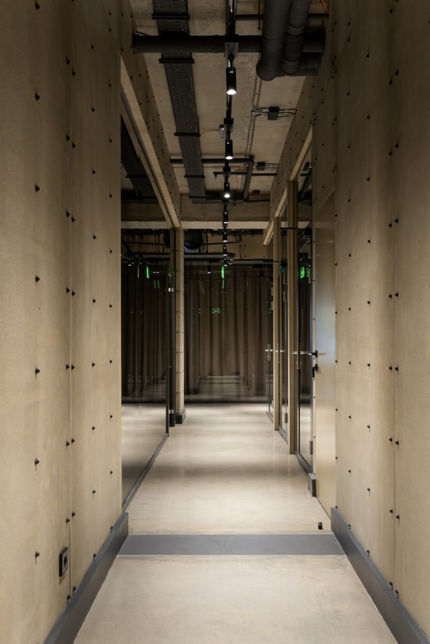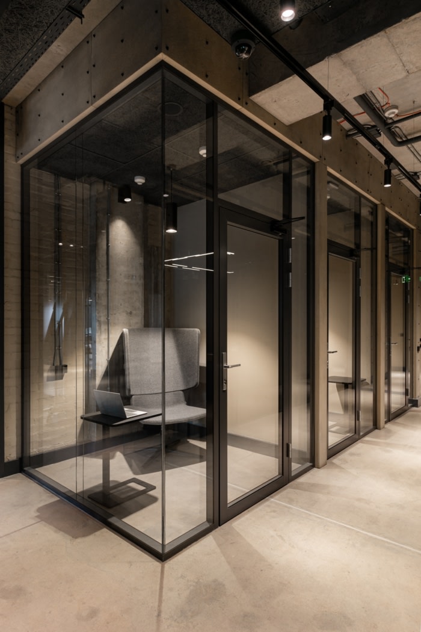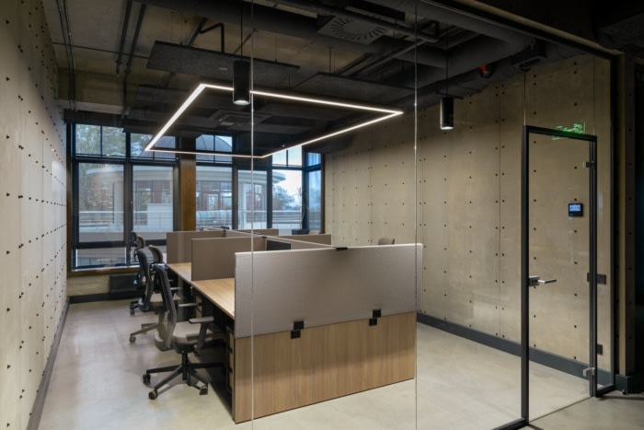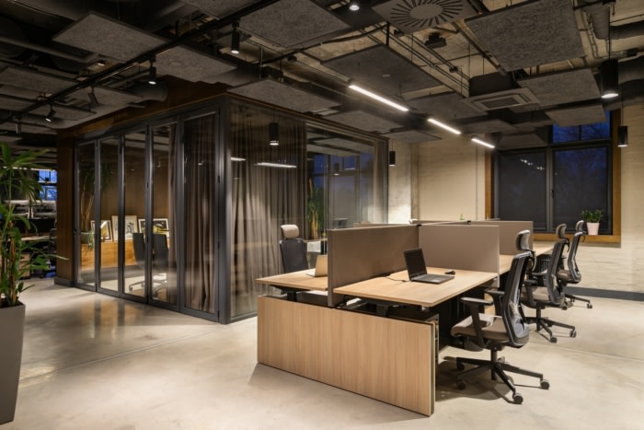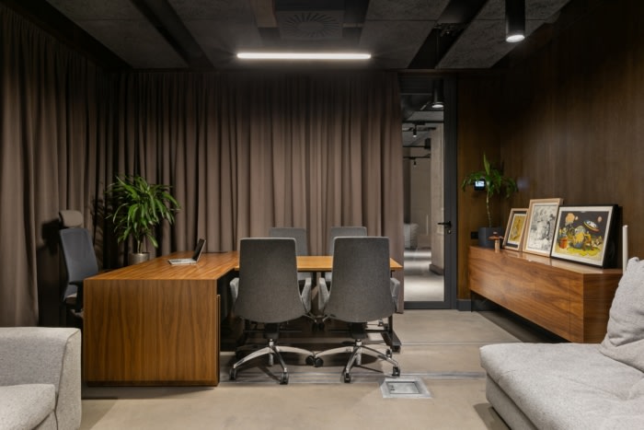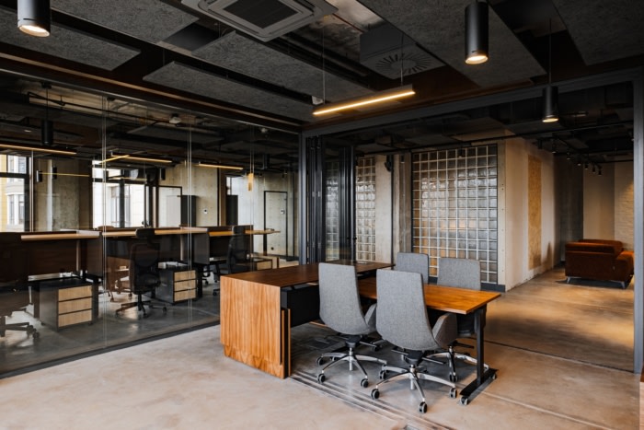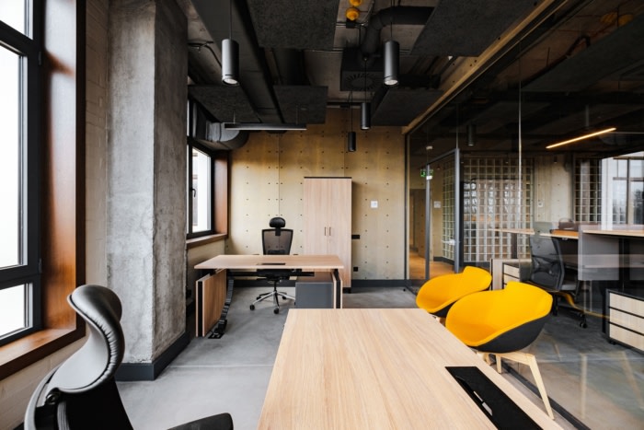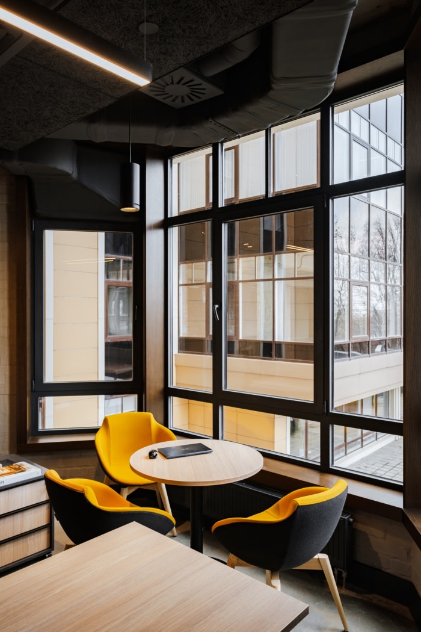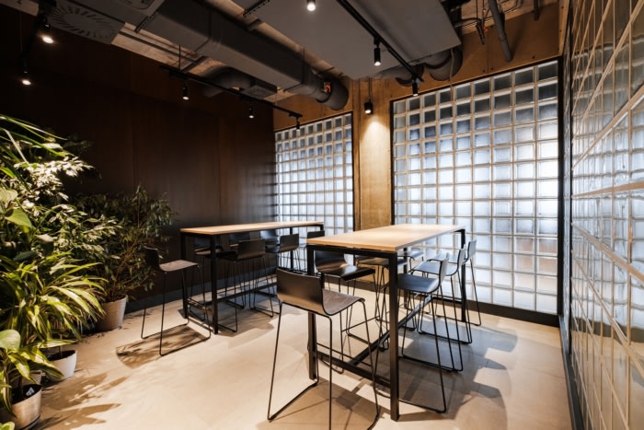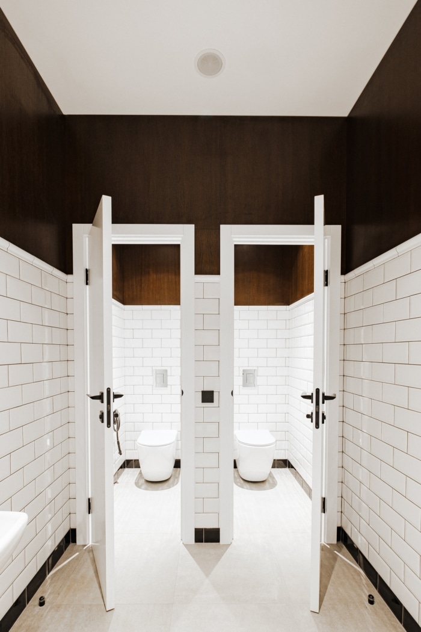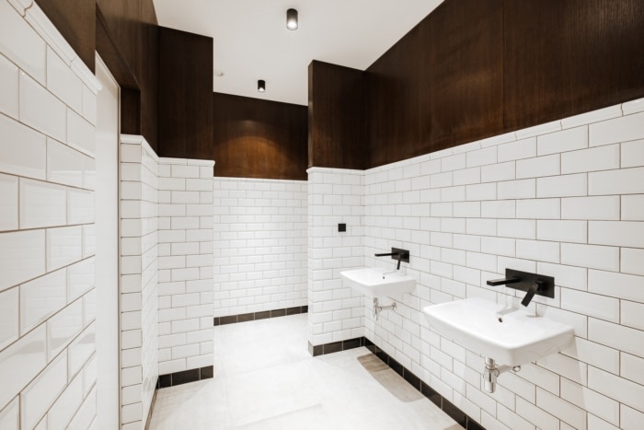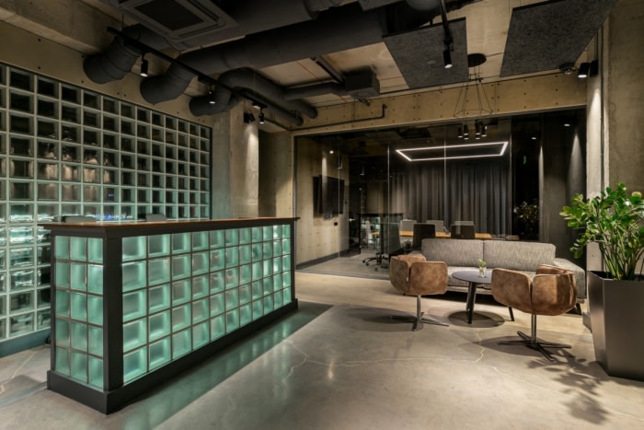
Masnavi Capital Offices – Kyiv
loft buro completed the Masnavi Capital offices with traditional materials and warm tones to welcome employees to the space in Kyiv, Ukraine.
The Masnavi office was named a “warship” during its creation. It is located in a building that rises like a ship over a steep shore and water surface and is looking on the left bank of Kyiv and the Dnipro river, like from the captain’s cabin.
Space in 520m² is divided into zones: design, financial, analytical departments, private offices, and meeting rooms. Corridors combine work areas with common open spaces. The offices remind work cabins of the crew, with different lighting scenes. The glass walls of some offices pass the daylight into corridors.
All effects seem a lively city where narrow, darkened streets alternate with spacious and sunlit. Nature in this technological room is symbolized by elements of coziness and comfort: art objects on the walls and soft and bright carpets.
The primary color of this project reminds the image of large ships. The effect is achieved by patterns on walls made with rivets, integral to constructing warships.
The three cubes become the accents of the interior: а kitchen hidden behind translucent glass blocks, a meeting room in glass construction, and a meeting room made of black glass.
Three types of walls build the space in total. Opaque ones are made of DSP panels in natural color and primed for durability. Translucent walls are made of glass blocks, and those that are transparent can be closed with curtains to be secluded if necessary to make the room quieter and more couth.
In contrast to the interior’s quiet, calm overall color theme, armchairs and sofas are in bright colors to attract the atmosphere and invite vacationers into their soft hugs.
All engineering communications are open. Electrical wiring is assembled on the walls, ceiling, and floor. The rooms are equipped with acoustic panels for a comfortable stay.
The lighting fixtures are installed with dimmers, using the full range of lighting temperatures – from working-cold to relaxing-warm.
The materials of the interior are fully revealed in their function and construction. Self-leveling cement floors, wooden panels, and open ventilation systems are harmoniously organized for the productive work of the team.
Design: loft buro
Photography: Oleksii Kolechkin
