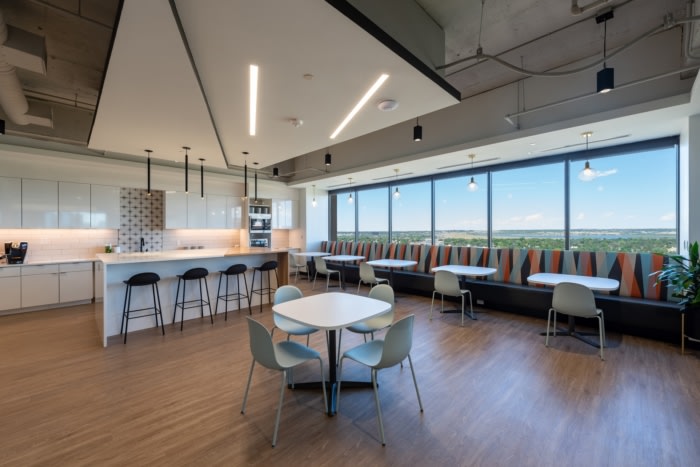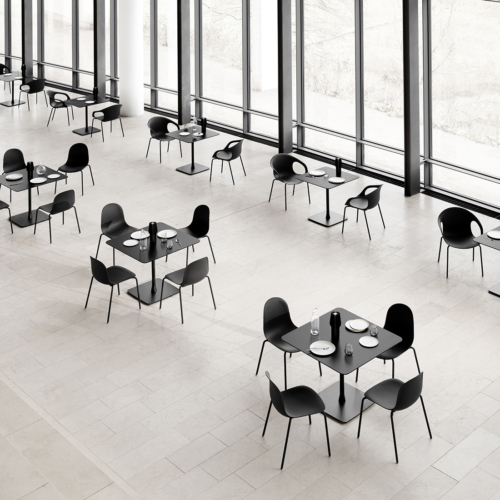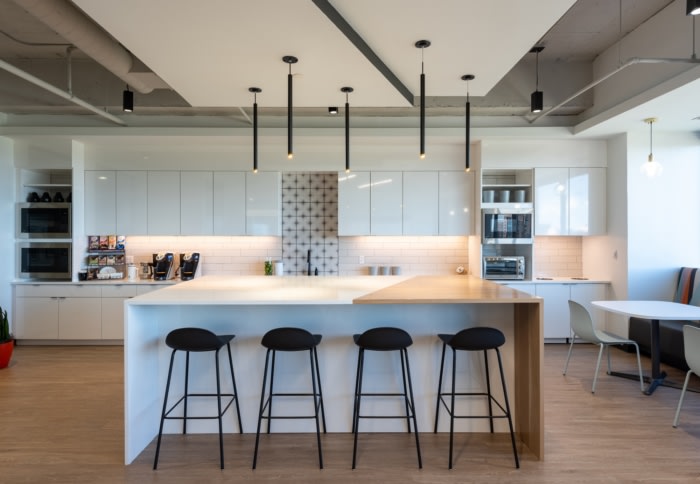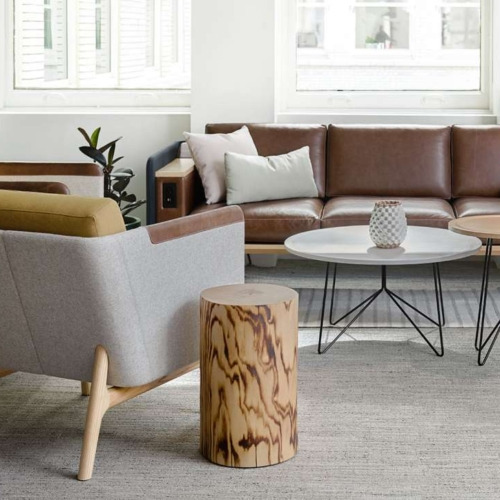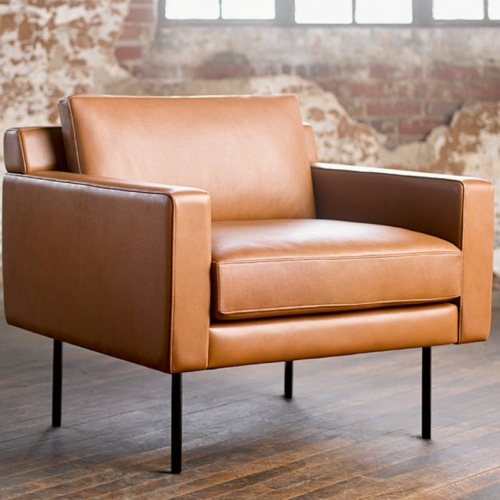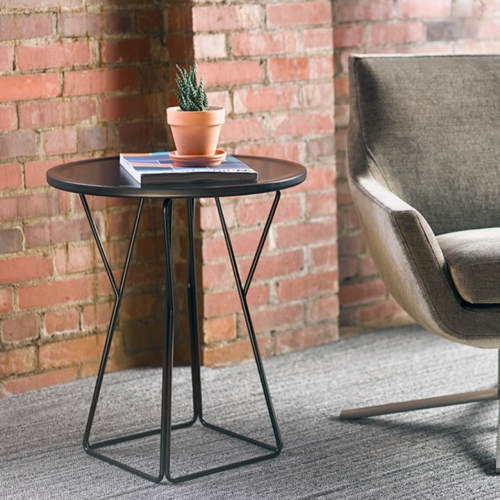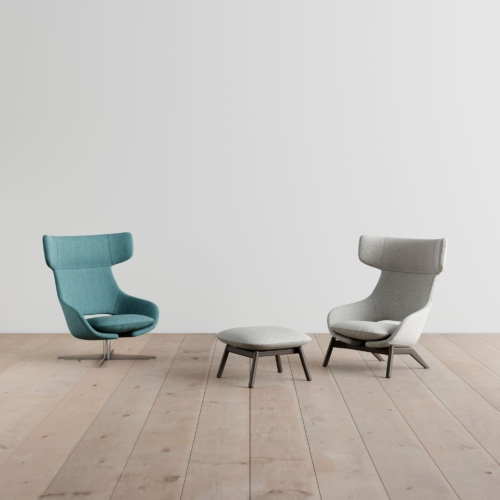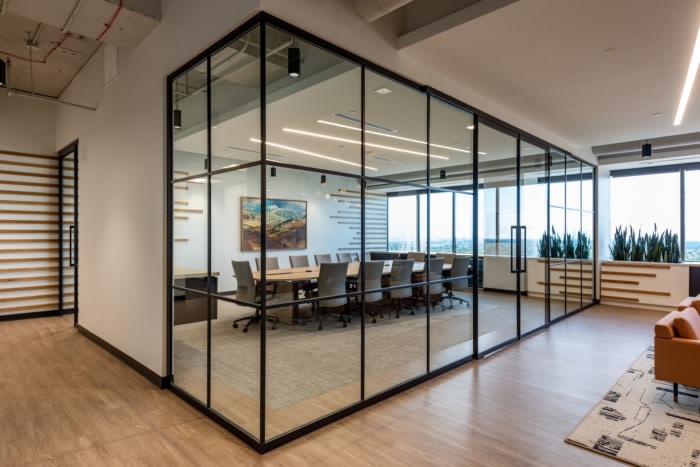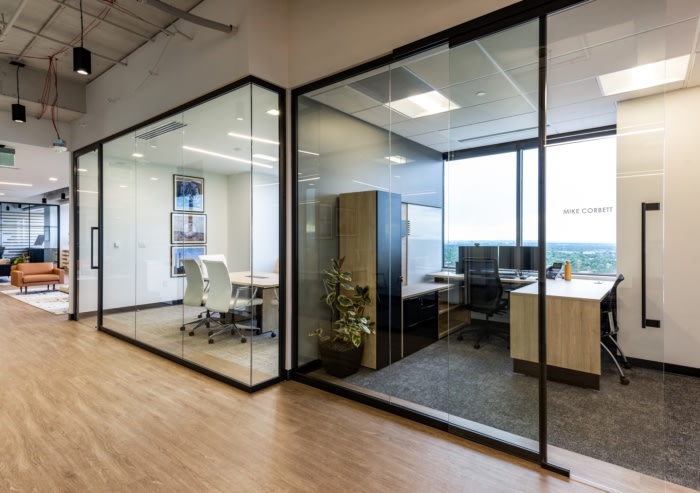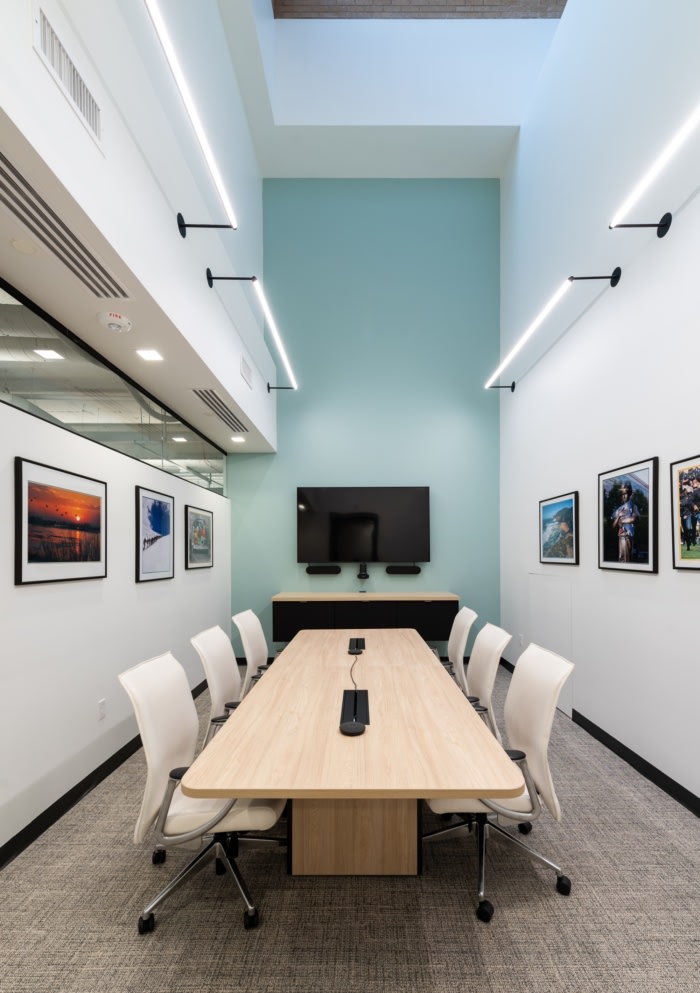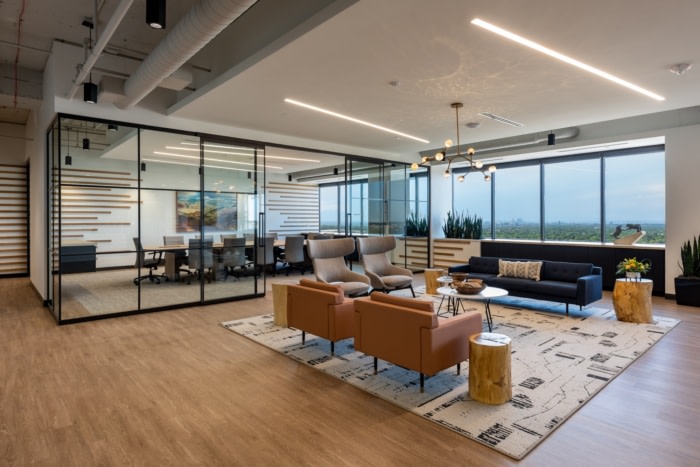
Innovest Portfolio Solutions Offices – Denver
Elsy Studios designed a modern and light-filled space for the Innovest Portfolio Solutions offices in Denver, Colorado.
Based in Denver, Innovest Portfolio Solutions is an independent provider of investment-related consulting services for retirement plans, nonprofits, families, individuals and family offices. The firm’s culture is defined by their mission of stewardship and their emphasis on hiring and developing high-character, talented professionals. These values come to life in their office space.
Elsy’s first project with Innovest was more than a decade ago with a refresh of their 10,000 square foot former office space. Ten years later, Innovest has matured as a firm and wanted their new 20,000 square foot office space, located at 7979 E Tufts Ave. in the Denver Tech Center, to reflect their best-in-class financial and investment service offerings while creating a sense of togetherness for their tight-knit team.
Reflective of their streamlined approach to business, the space incorporates clean lines and neutrals throughout. Elements of Innovest’s logo – a triangle representative of the stock market’s cycles – are found throughout the space, from ceiling elements to the kitchen island. Similarly, wood slats in the conference room are carried through to the reception resembling a bar graph much like those that depict financial trends.
It was important for Innovest to have a space that accommodates visits from investors while attracting and retaining top talent. Two seating areas welcome guests and serve as informal meeting areas. The large conference room doors open to make way for open houses and office celebrations.
In the office space, natural light pours in through tall framed-glass office fronts. Day-to-day mentoring takes place in the collaborative bullpen areas, where an open ceiling adds a sense of dimension and space. The team’s rituals – including regularly eating lunch together and their annual “Crocktober” crockpot cookoff – called for a breakroom and kitchen area that accommodates 30+ team members at one time.
The clean, simple, bright design of the space captures Innovest’s no-nonsense approach to business that is balanced by the firm’s culture of togetherness.
Design: Elsy Studios
Contractor: Adolfson & Peterson Construction
Furniture: Projex
Photography: Ryan Lawrence
