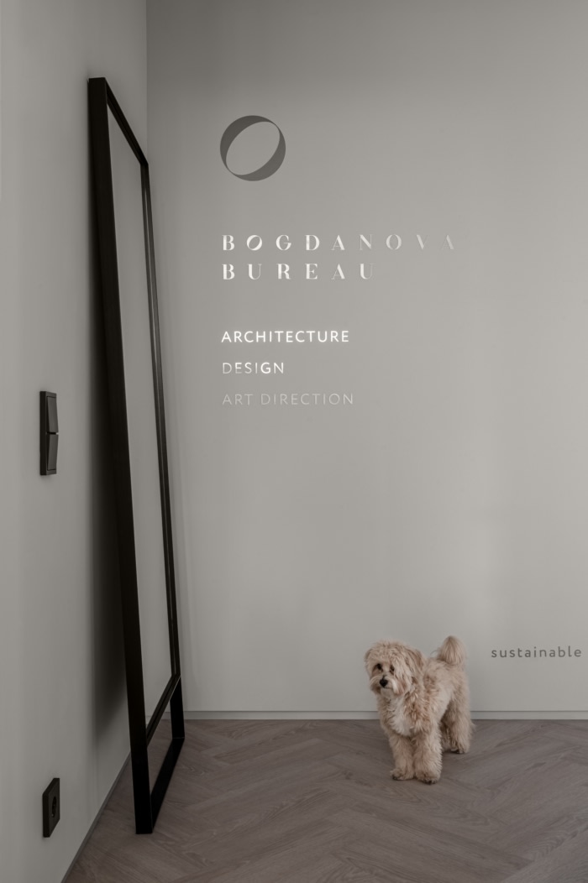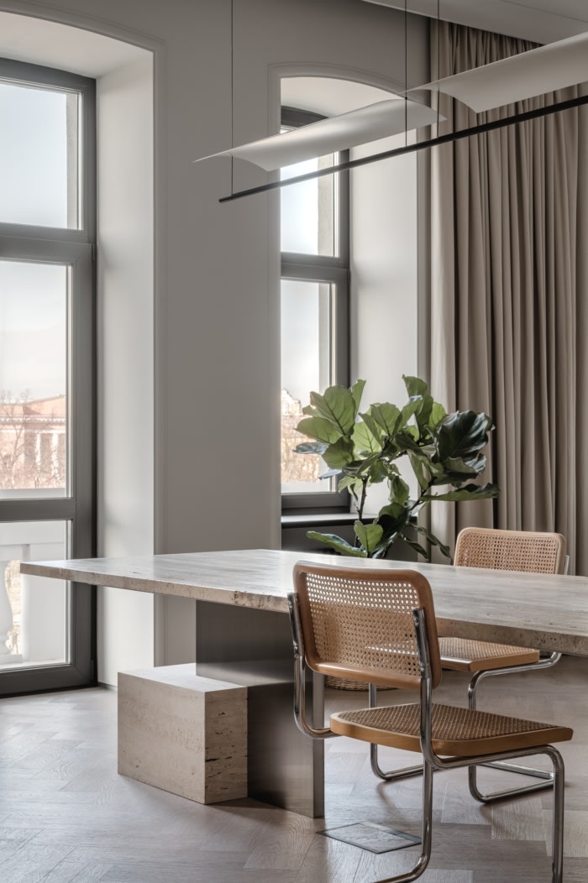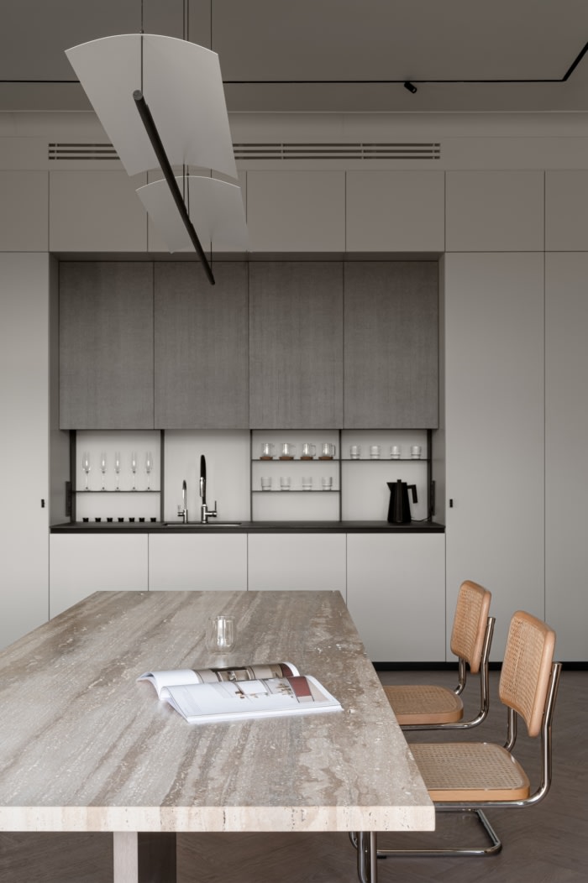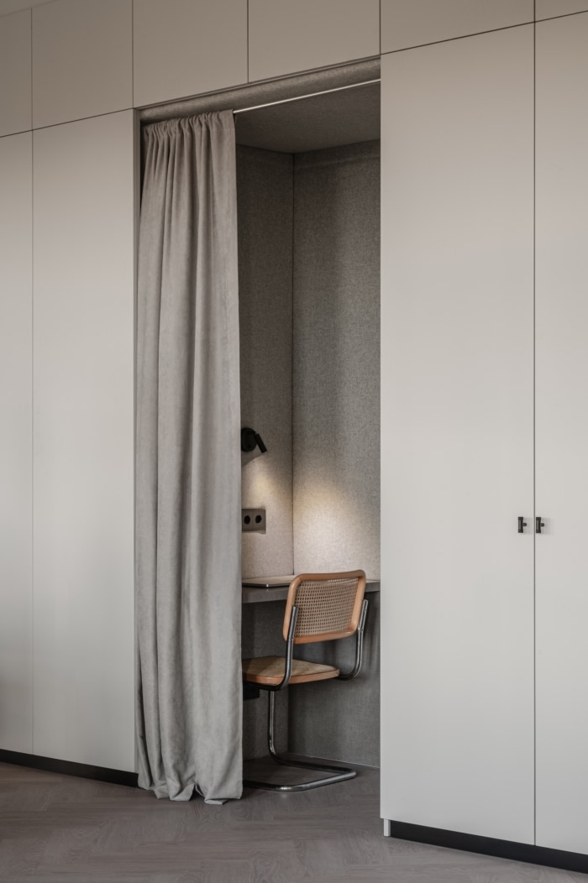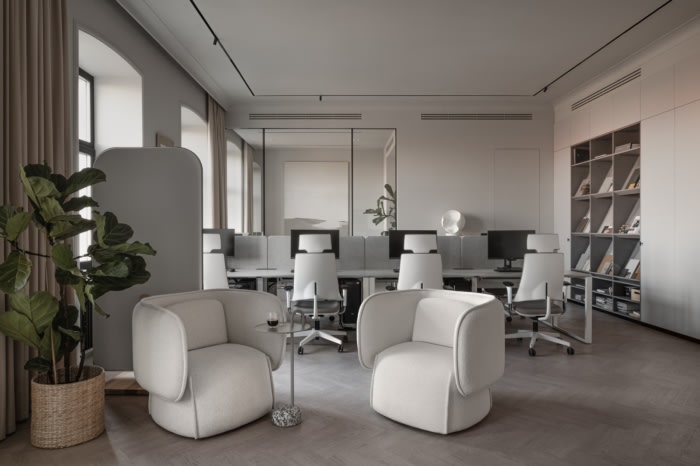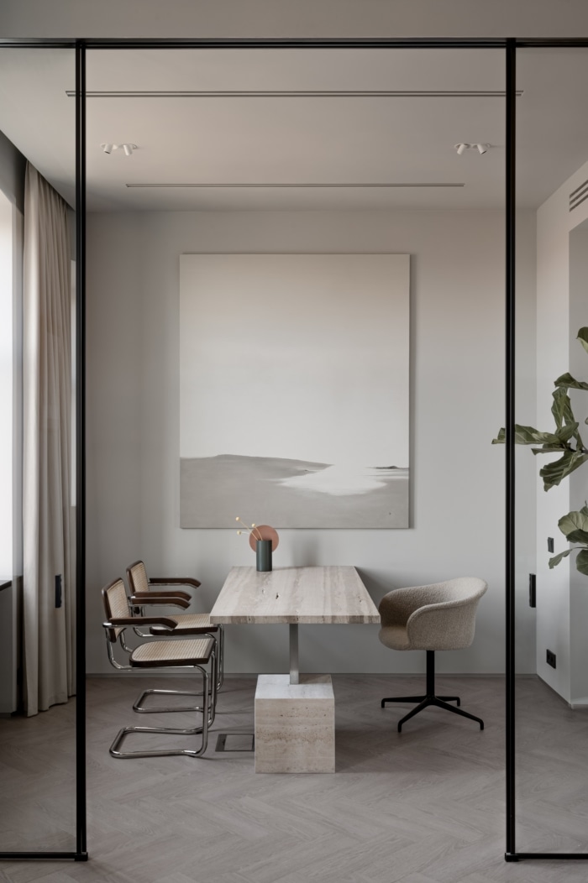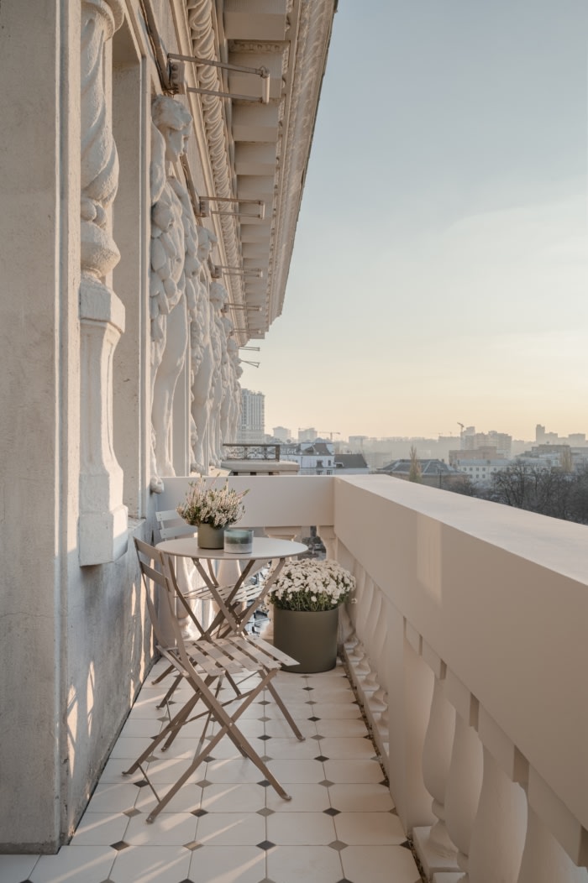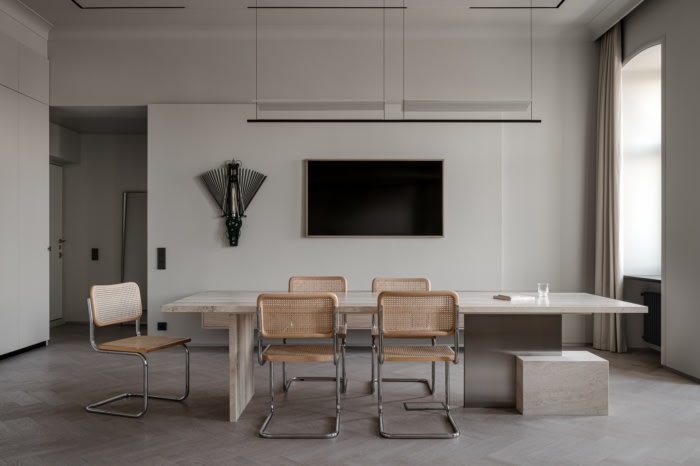
Bogdanova Bureau Offices – Kyiv
Bogdanova Bureau designed an office with muted colors and ample elegance for their location in Kyiv, Ukraine.
In the heart of Kyiv on the street of Tereshchenkivska, also called the street of museums, is located a 6-story house with the number 13. It was built in 1913-1914 and served as a gallery and a rental for a famous Ukrainian collector and founder Bogdan Hanenko.
The architecture of the house units is modern and neo-classic. The main
Front part of the house has a stern, almost square, silhouette of a gray color, with a small mansard on the center of the roof. The inside part of the house is colored in green… because of this the house is called “the well”.In his time most of the apartments were rentals. In 1919 the manor was nationalized… In the time of the second world war, the house was heavily damaged. It was reconstructed in 1947 and was replanted into communal apartments. Today it is a multi-apartment house in which are located offices, and personal apartments. The house is a monument of architecture. The office of Bogdanova Bureau is also located in the once communal apartment.
The office project is built on the philosophy of suitable luxury. In its logic of this philosophy is the responsible and caring attitude to everything: the team, clients, culture heritage, natural resources. Sustainable luxury is the not random placement of expensive items and is the exact opposite. It is a thoughtful choice of the best materials which will serve long and is reliable. It is the search for refined interior materials that give comfort today and tomorrow become good investments.
The space of the office is an open space in which are connected workspaces, meeting area, and an open kitchen. The office of the main architect takes up a humble space and is cut off from the main zone only by glass doors. This is also the logic for sustainable luxury because the real treasure of a modern leader is the team from which there is no need to hide in an office behind closed doors.
A big table for work related meetings, lunches, and the table in the office of the main architect, it is the product of the personal design. The tables are made by order from travertine and non-rusting steel. The decorative ceiling light above the central table-it is an island of quiet and the official center of the space. The line of the ceiling lamp resembles the form of the windows. The armchair and the acoustic panel in the community zone, it is a prototype of new items by the design of Bogdanova bureau. Which will soon start mass production by Ukraine brands.
In the bathroom is located a colored reflection of what we see in our windows, red section. They don’t see each other and this was the main thought process and symbolism of this choice. Items that only gain more value each day are responsible for the feeling of luxury in our office. It is contemporary art and collectable design. Sculpture of famous sculpture Nazar Bilik “The space around” depending on the time of day it looks different. It is almost an alive object which reflects on what it sees.
Design: Bogdanova Bureau
Photography: Yevhenii Avramenko
