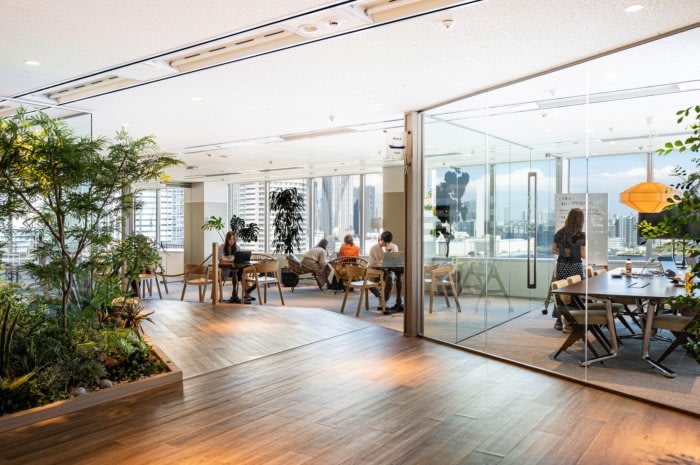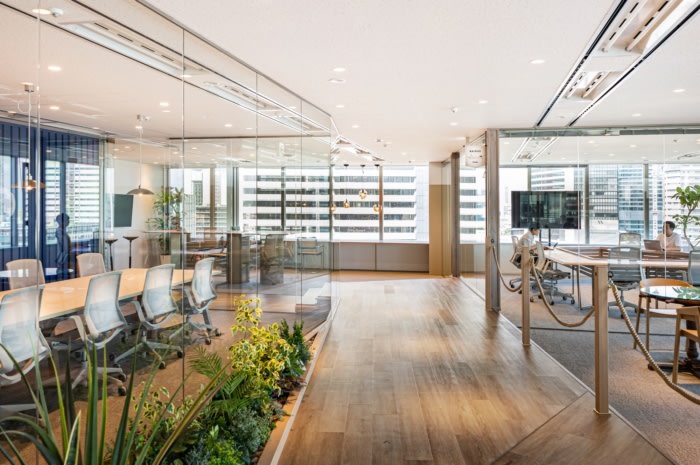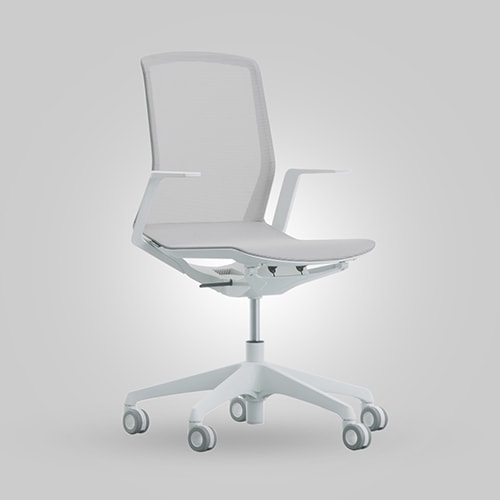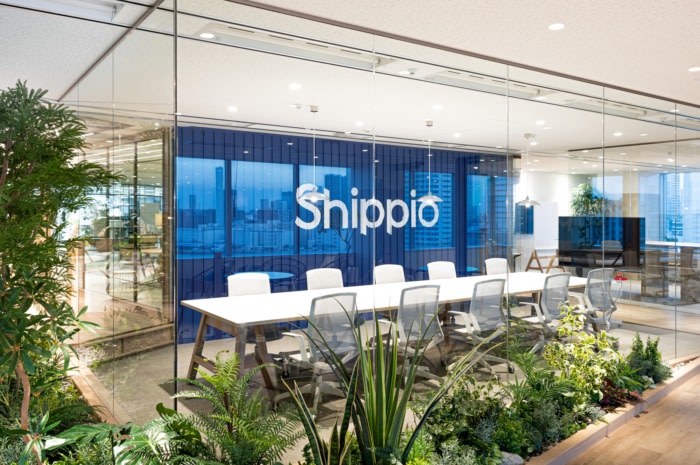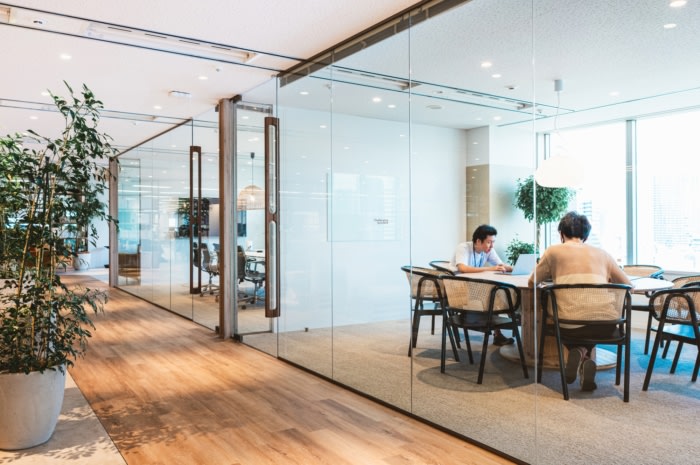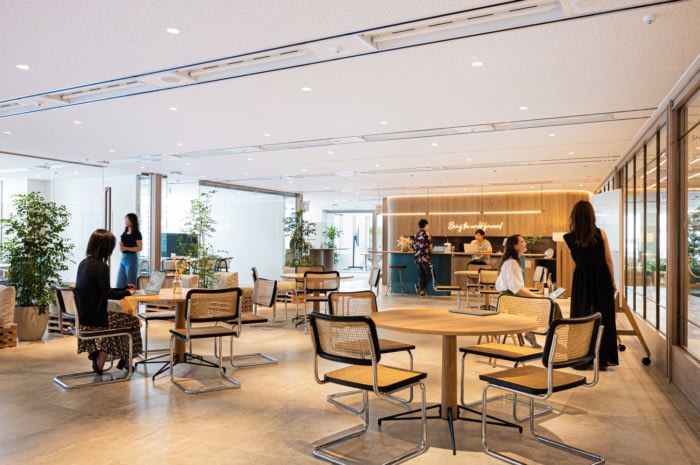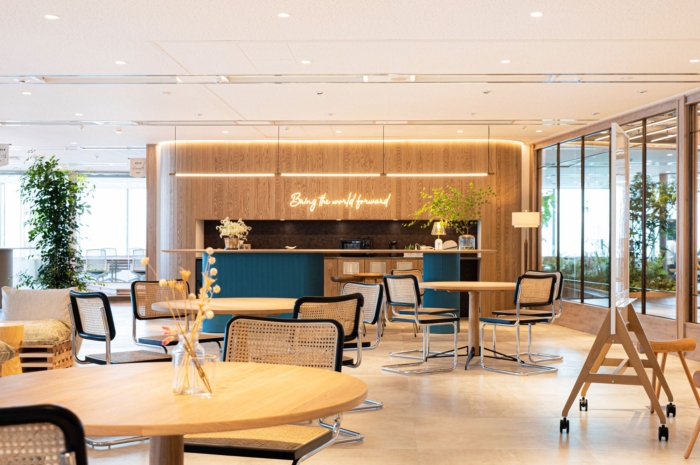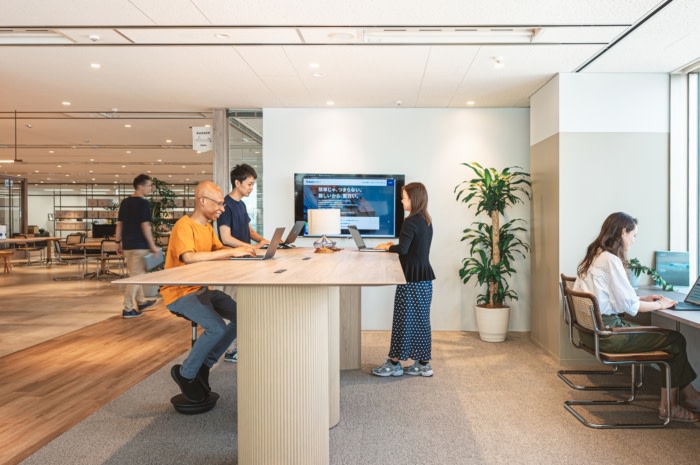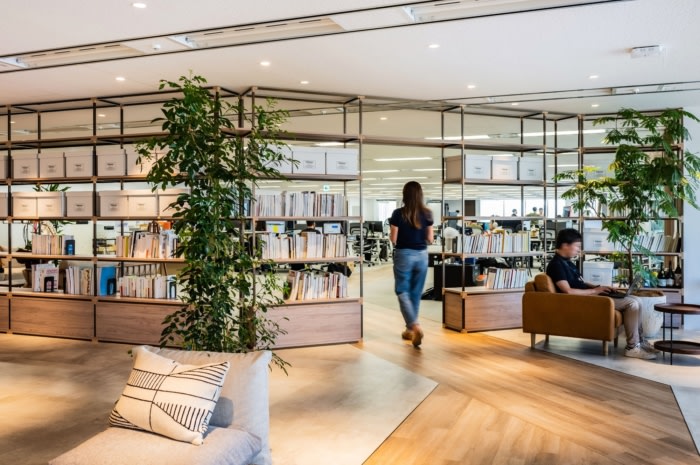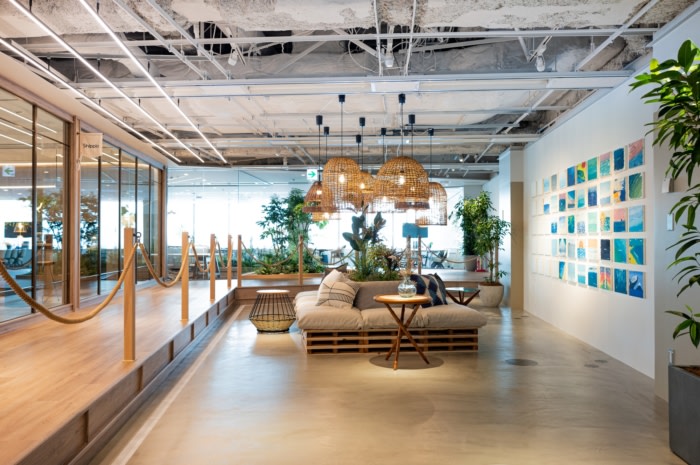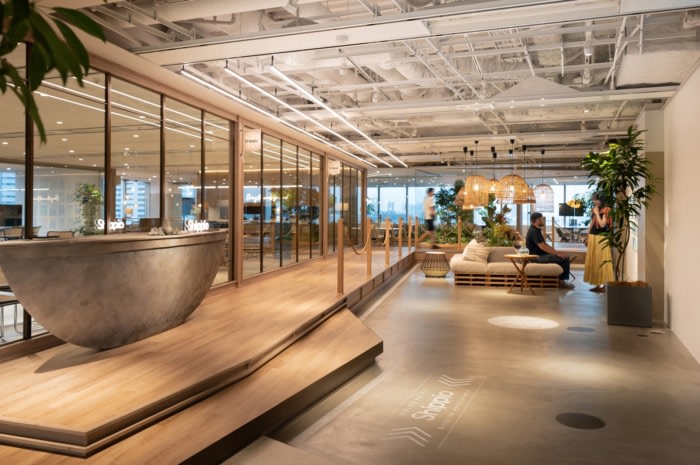
Shippio Offices – Tokyo
I I L S. brought together natural light, greenery, and warm wooded tones at the Shippio offices in Tokyo, Japan.
Shippio is the first digital forwarder in Japan; also a Startup pioneering the DX promotion in the trade industry.
Due to the expansion of the company and its organization, Shippio planned to create a new office that supports the growth of the company.
Upon designing the office interior, the most important theme was the location which Shippio chose as their new base, Hamamatsu-cho, which is the center of ocean, air, and land transportation. Area is surrounded by beautiful landscapes that are scarce in central Tokyo. In this project, space is designed to take full advantage of the scenery and characteristics of the area, to create Shippio’s new identity.
The “Visitor Area” that includes entrance and meeting rooms, and the “Refreshment Area / Seminar Space” where Shippio members gather, is located on the east side that owns a panoramic view of the sea.
Passage to the meeting rooms goes around in a circle that allows guests to enjoy the panoramic view of ocean and sky out of a wide window. Since the passage is made one step higher, it is easier for visitors to glance at the beautiful view.
Five meeting rooms surrounded by glass walls, and two open meeting areas are designed in the “Visitor Area.” Additionally, a wide open space center is placed for Shippio to host offline seminars and meetings for large groups. This area is normally used as an open cafe / bar space where members gather upon break or small group meetings.
This “Visitor Area” is designed for all members and visitors to choose unique spaces best suitable for each purpose.
Tall shelves reaching to the ceiling, separates the entrance from the route to the ”Office Area.” The layout is made flexible to accommodate an increase of organization in near future. Space for members to concentrate is placed facing the window, along with a private phone booth to use for online meetings domestically and overseas.
Some Original furniture is designed uniquely for the project. The large, cargo-ship motif reception counter is designed in 3D for guests to feel a real cargo vessel. This counter is finished by aging painting, to realistically express not only its heavy body, but also the long flow of time upon journeying by sea.
Additionally, moderately aged items such as the sofa made from recycled wooden pallets used for cargo, and the rope lined along the passage, fits very well with the atmosphere. This leaves Shippio members to enjoy how each item “adapts” and “changes” long after the project.
Last but not least, the “Art Wall” that welcomes the guests, is displayed at the entrance. The title of each artwork is “One’s Sea”. The simple theme of “Sea” brings to mind Ocean Transportation, one of Shippio’s challenges in international logistics. The art expresses the culture of diversity with employees from various backgrounds and with different expertise.
Long after the completion of the project, this “Art Wall” will continue to expand with the growth of Shippio.
Design: I I L S.
Photography: Yoko Okada
