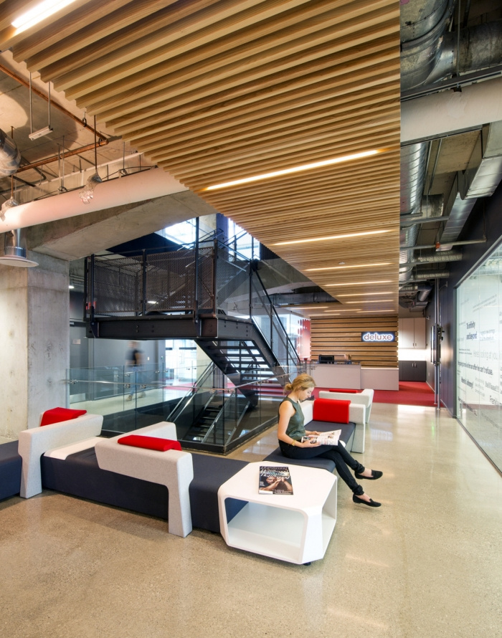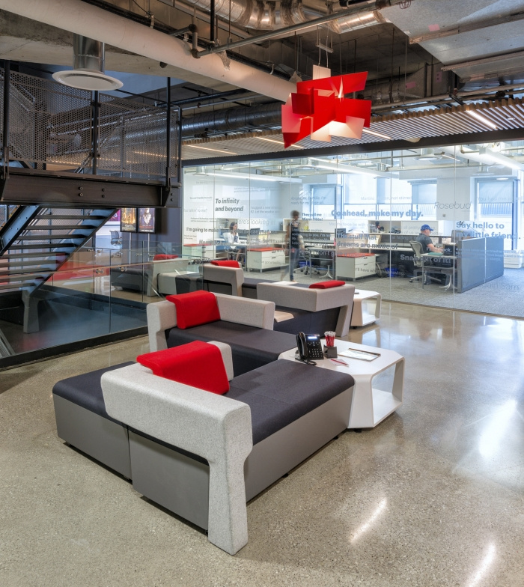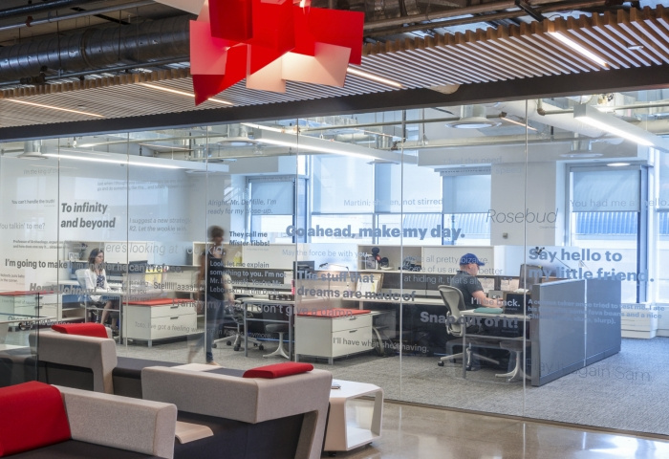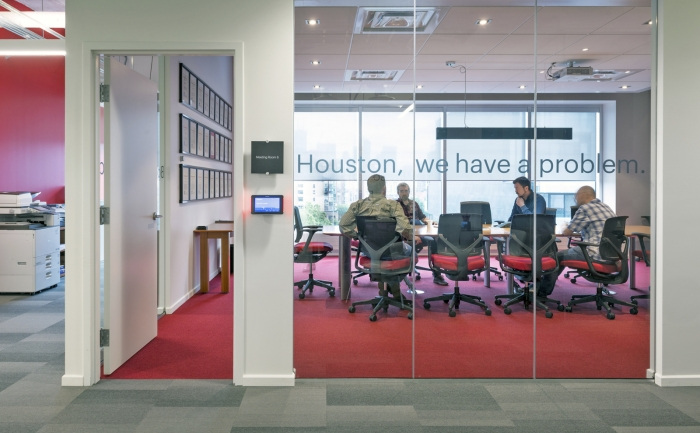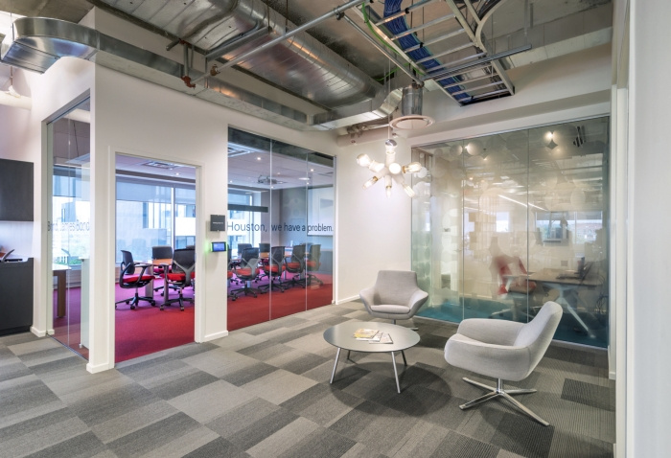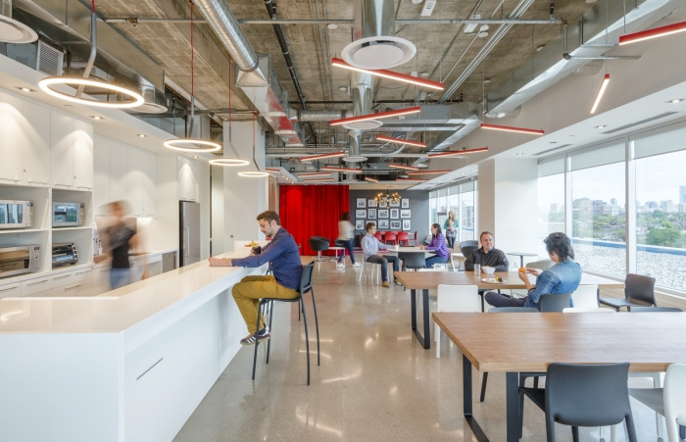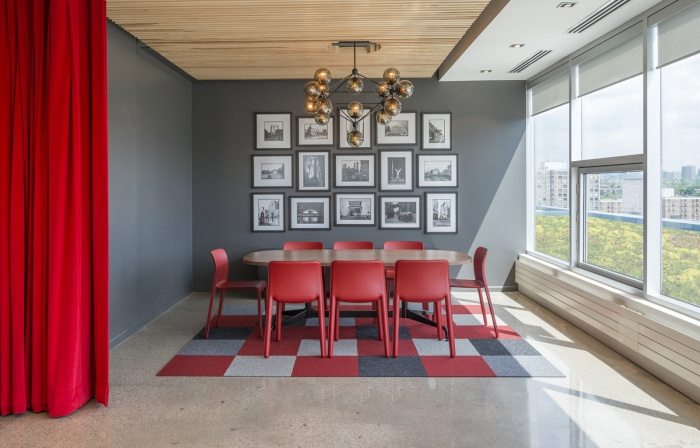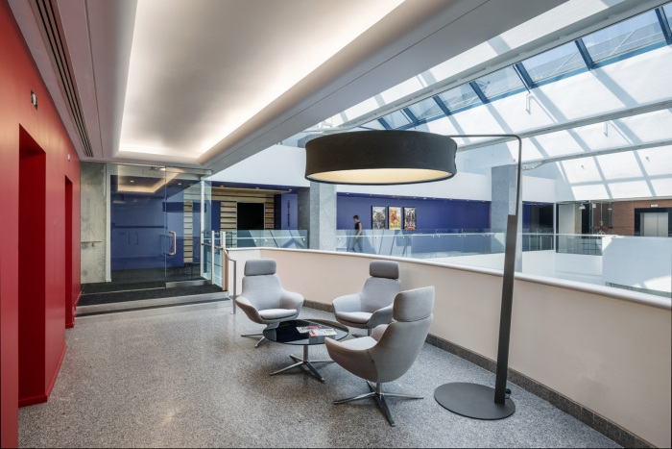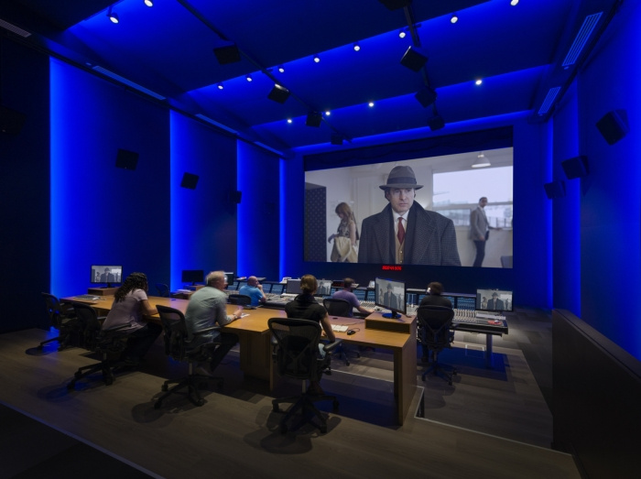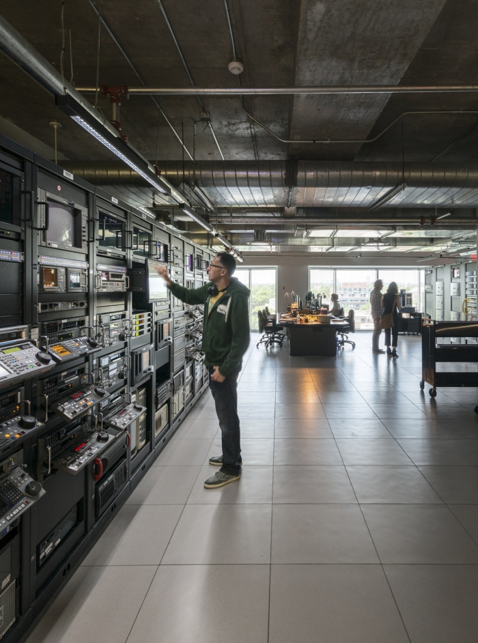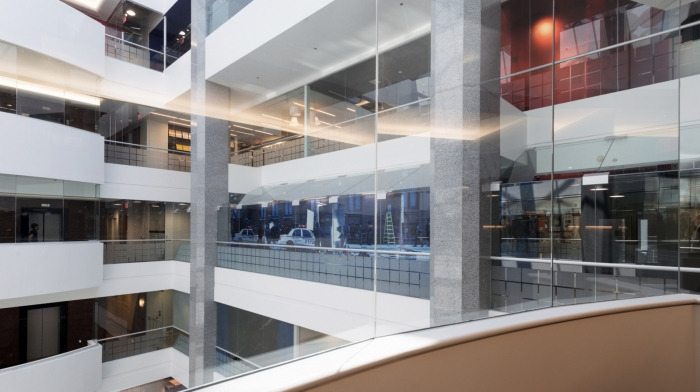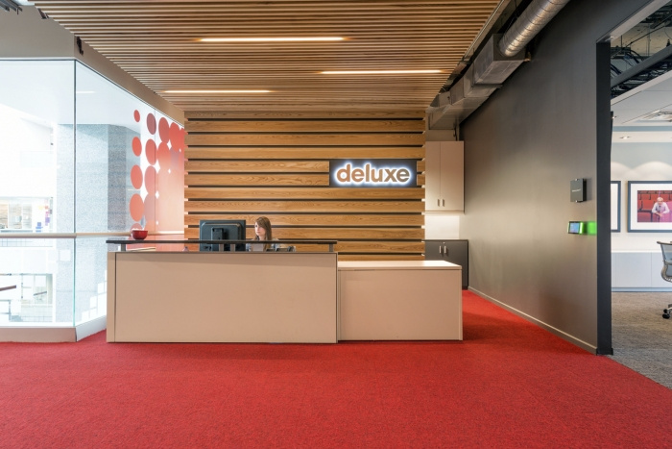
Deluxe Offices – Toronto
Quadrangle Architects have designed and developed the new offices of Deluxe Entertainment located in Toronto, Canada.
Deluxe is globally renowned for its media services including digital post- production, asset management and copyright protection for a diverse and global client list. The Toronto facility relocated to the top three floors of an existing 1990s data centre building which was retrofitted to meet their highly technical and client-service oriented needs.
Quadrangle was engaged by Deluxe on two fronts: firstly, to provide pre- lease services to test a variety of potential sites, and secondly to leverage its industry knowledge in understanding work ow, environmental considerations, the detailed technical and audio requirements of high- end production facilities and the complex information technology infrastructure required to support the operations of a progressive content media environment.
Working closely with the client through design charrettes to understand the Deluxe brand, Quadrangle was able to develop the space as an extension of Deluxe’s unique culture, reflecting the diversity of their business offering and commitment to client care. The design and space plan gives importance to focus areas such as theatres, sound stages and quality control rooms. The design is particularly successful in the acoustical separation of noise production and noise-sensitive functional areas. Large areas of glass promote an open concept which is unusual in technology and production environments. The facility includes theatres in a variety of sizes and sophistication, production suites, mixing stages, open office work areas and data rooms, as well as a large communal cafeteria lounge with a VIP dining room.
In order to accommodate the height requirements of two cinema- experience mix theatres, a building addition of sufficient volume to create a twenty-four feet clear ceiling height was added.
Design: Quadrangle Architects
Project team: Ted Shore, David Takacs, Caroline Robbie, Rob Dyson, Julie Mroczkowski, Panyada Wangpongpipat
Photography: Bob Gundu
