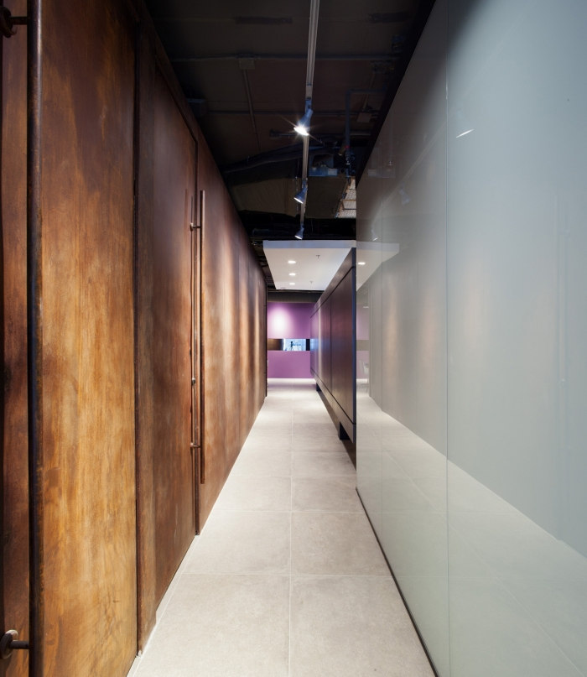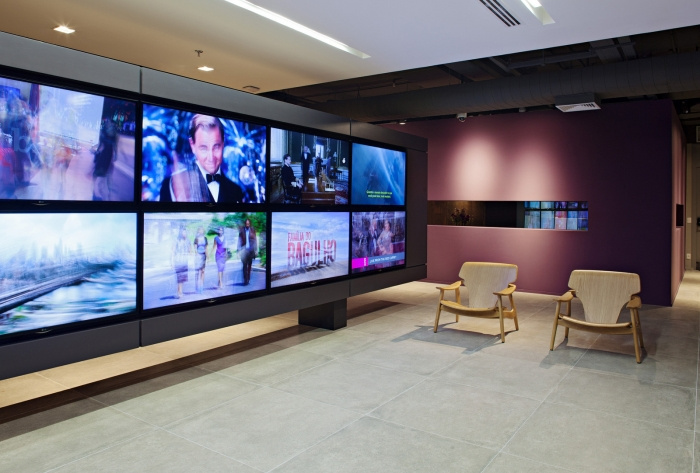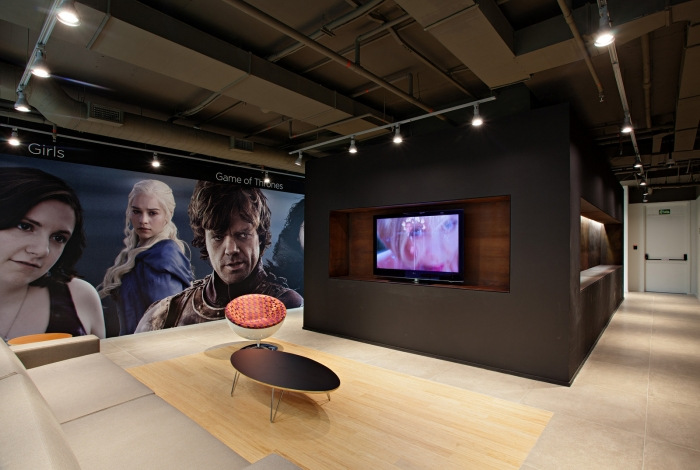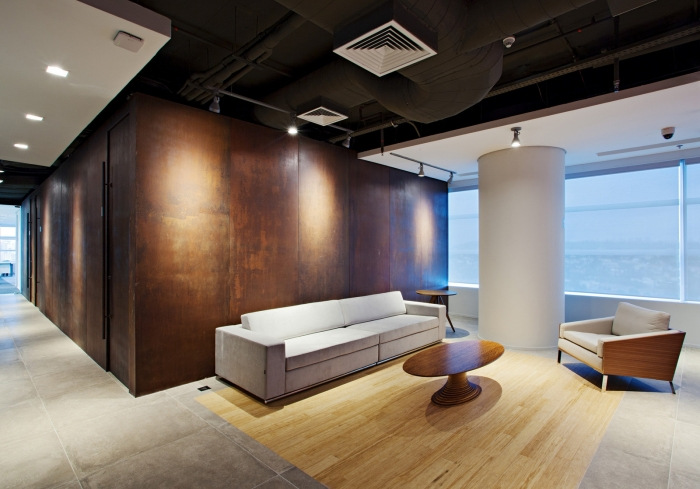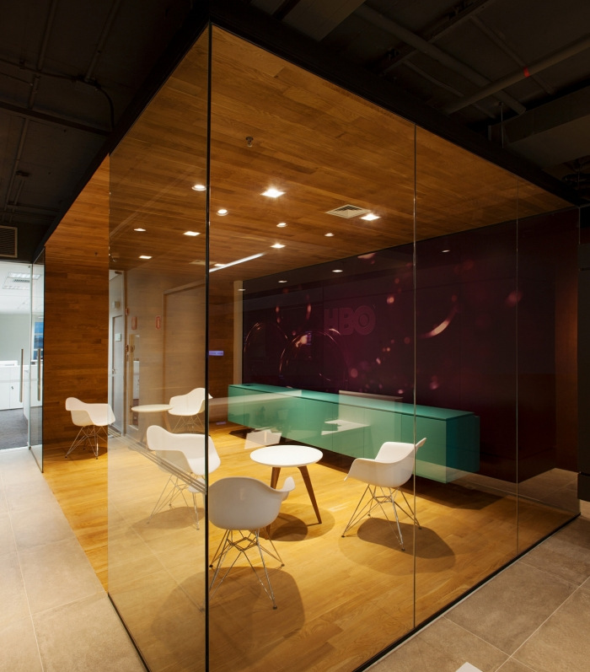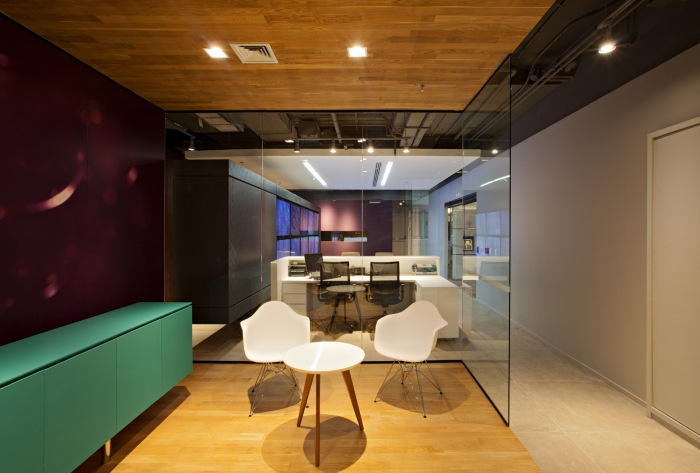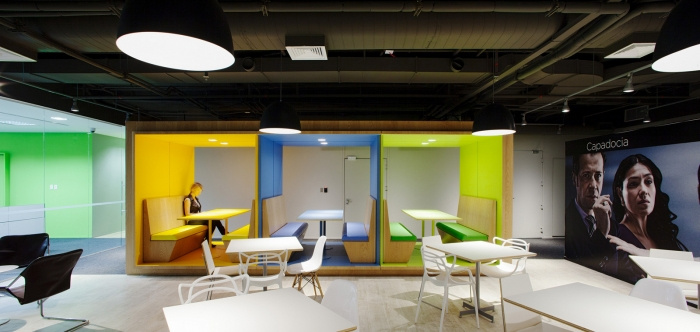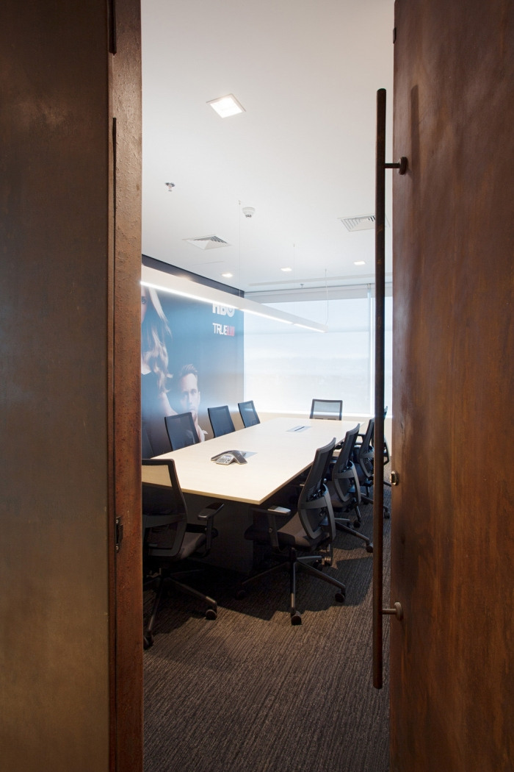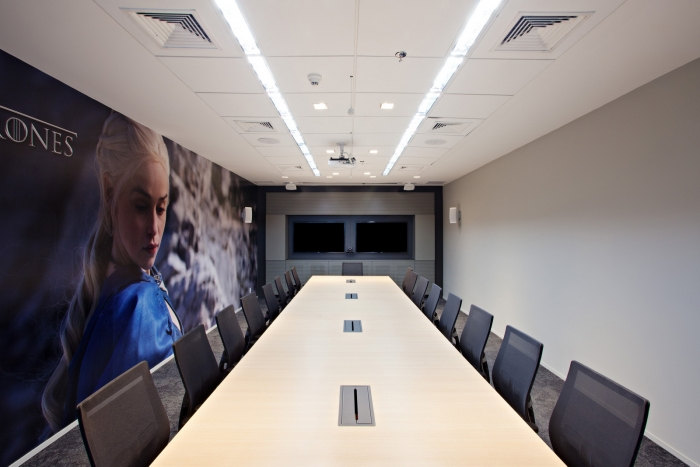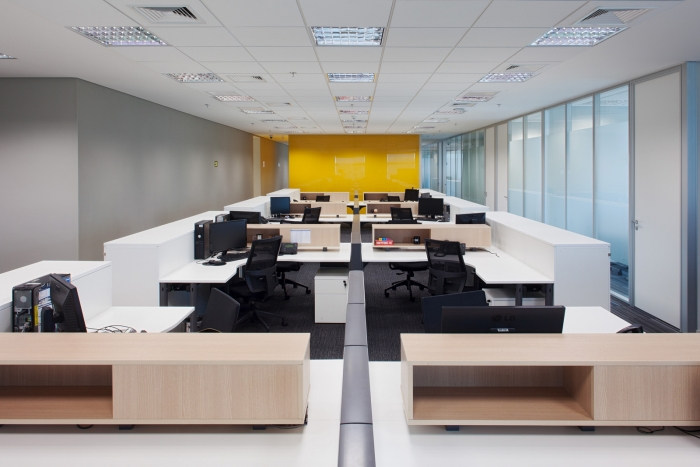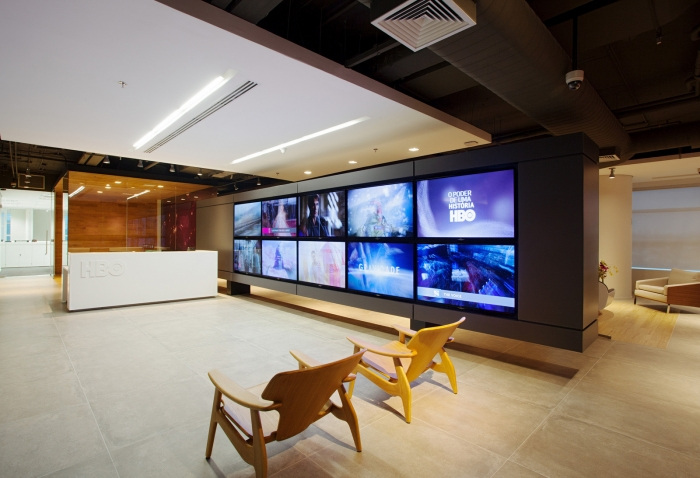
HBO Offices – São Paulo
Pitá Arquitetura designed the new offices for HBO located in São Paulo, Brazil.
Occupying over 37,673 sqf at the Eldorado Business Tower in São Paulo, HBO’s project was developed with two requirements: elegant and attractive for their investors and creative and live for their clients.
The project is divided between two floors. On the 13th floor, there is the reception desk, administrative section, and meeting room. The colors are strong but gentle and the focus is on the noble materials as well as the contemporary aspect of the space. One unique aspect is that the reception area ceiling was removed.
The 14th floor contains the studios, production, and living rooms. Colors are one of the major characteristics of this space, stunning the entire floor with their brilliance. In the pantry (pantry is where canned food and non-perishable food is stored in the US; is this what you mean?), the removal of the ceiling presents a contemporary aspect. There are two access points: one inside for the employees and one is a waiting lobby with meeting rooms.
Nothing in HBO’s universe may go unnoticed, that is why its lines must be remarkably straight; there is no room for vagueness. The concrete helps express the brand’s strength and solidity on the interior whereas the wood creates contrast and helps increase the environment’s mood. One premium material used in this project was corten steel; it is a noble material, industrial yet provoking.
Together concrete, wood, and steel expressed with straight lines demonstrate HBO’s main quality: audacity.
Designer: Pitá Arquitetura
Design Team: Dante Della Manna, Antonio Mantovani, Roberta Maduell, Fábio de Bem, and Nataly Marie Martins
Photography: Daniel Ducci
