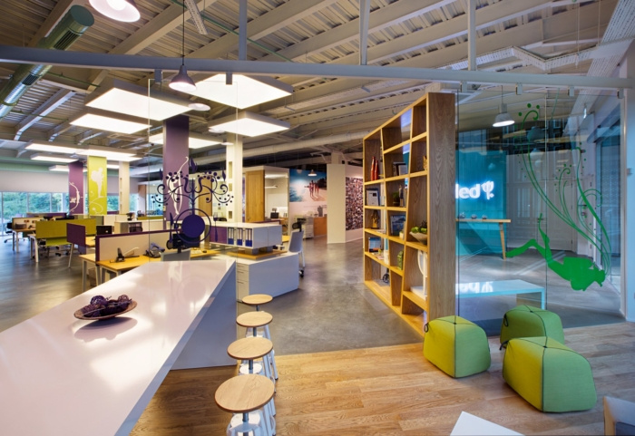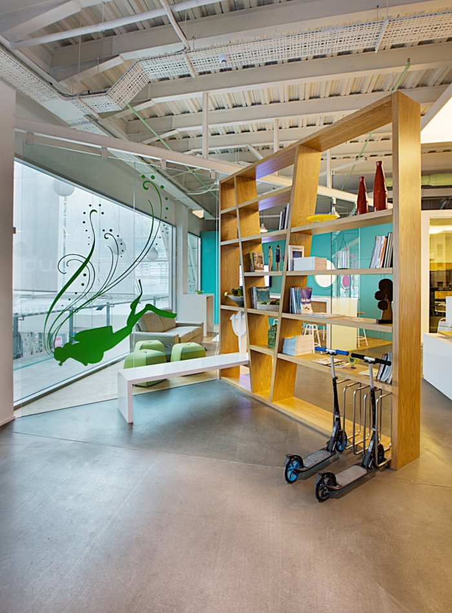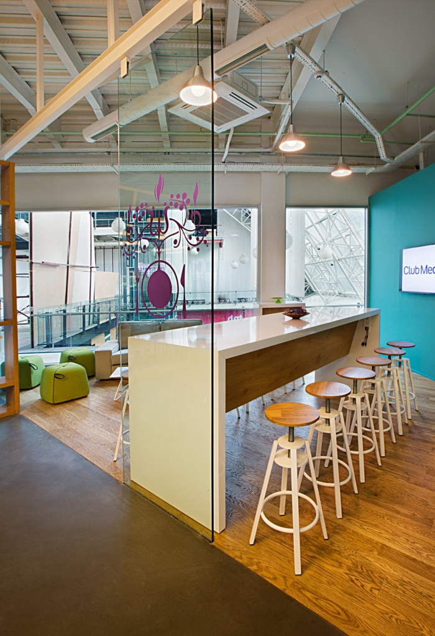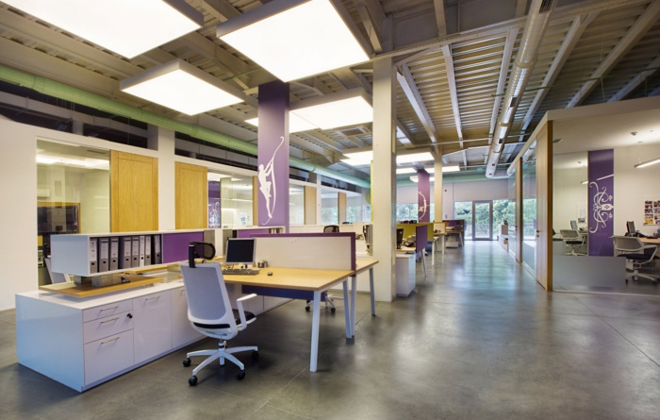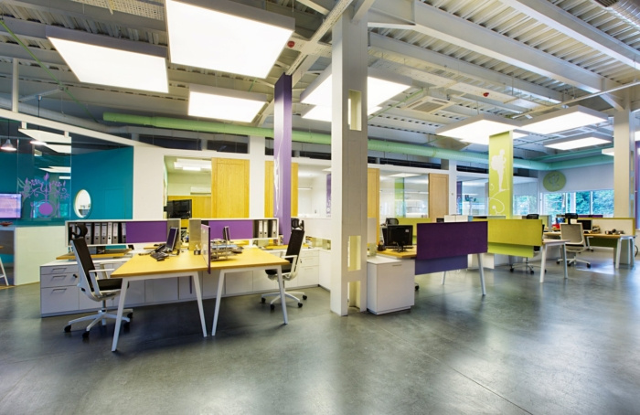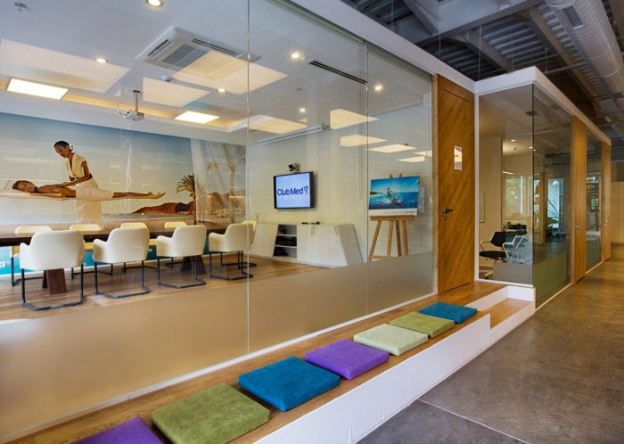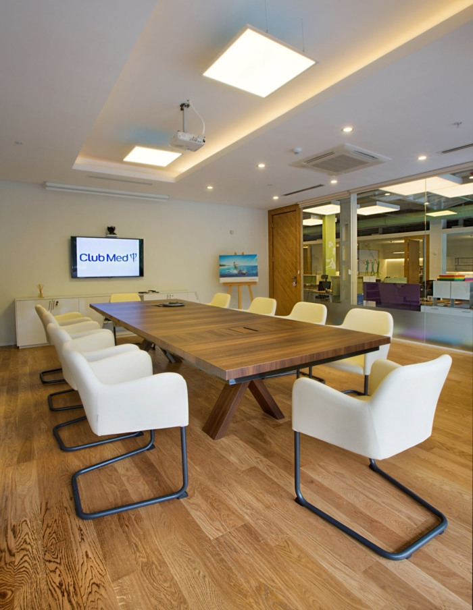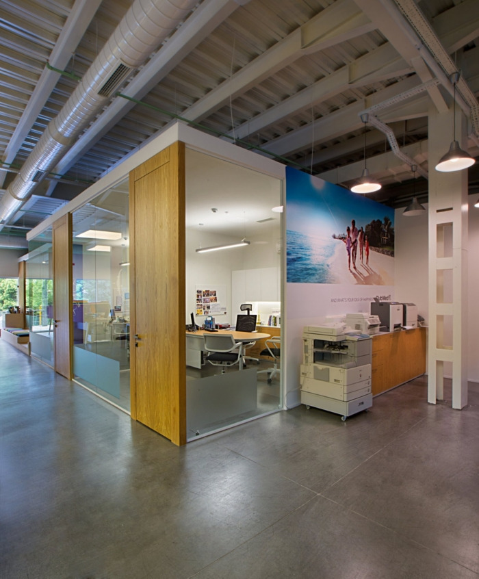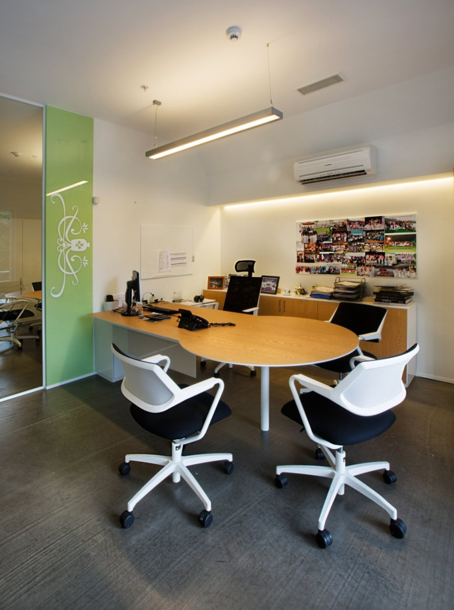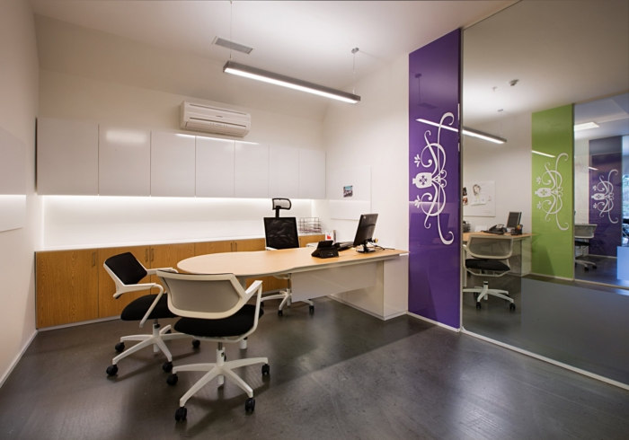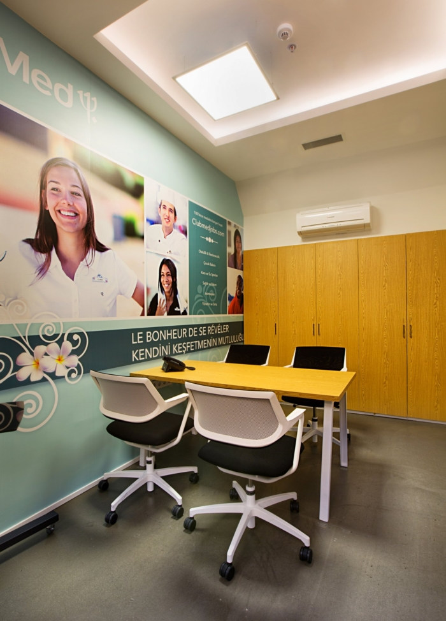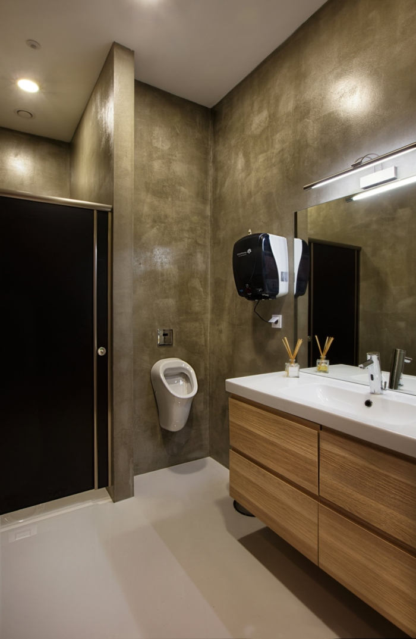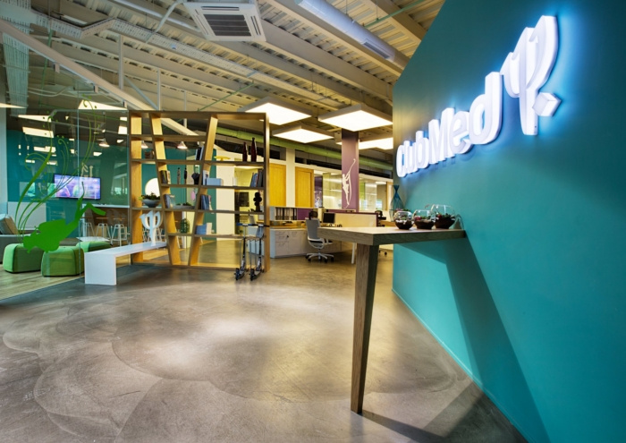
Club Med Resort Headquarters – Istanbul
Udesign Architecture were tasked with the design for Club Med Resort‘s headquarters located in Istanbul, Turkey.
As Udesign, we completed the design and construction of the holiday village chain ClubMed which has been serving in Turkey with 71 points since 1967. We aimed to emphasize the dynamic, fun and natural structure of ClubMed to our design of the Turkey Headquarters Office of the company in G-mall Istanbul. While supporting that manner especially with colors, graphics and use of wood as material, we aimed to keep the transparency and spaciousness of the space by using light/bright colors in walls, substructural elements and remaining parts and glass partitions for room separations. The fact that manager and employee distinction is just limited with title in the anti-hierarchal work structure of ClubMed helped us to support this point of view.
Sub-structural elements in the ceiling part were left in the open with just coloring to use the existing ceiling height at maximum in the open office space. This high-tech feeling managed in the ceiling was supported by micro concrete application on the floor. Also this way we managed to separate cafeteria and meeting spaces from the work space.
The reason we used more wooden elements and parquet application on the floor in meeting room and cafeteria was to create more warm and welcoming spaces in that zones and get a feeling of home in the cafeteria-resting area and break the monotonic feeling of the meetings in the meeting rooms.
Designer: Udesign Architecture
Design Team: Umut Uzuner, Gokcen Hotaman, Aziz Sinik
Photography: Gurkan Akay
