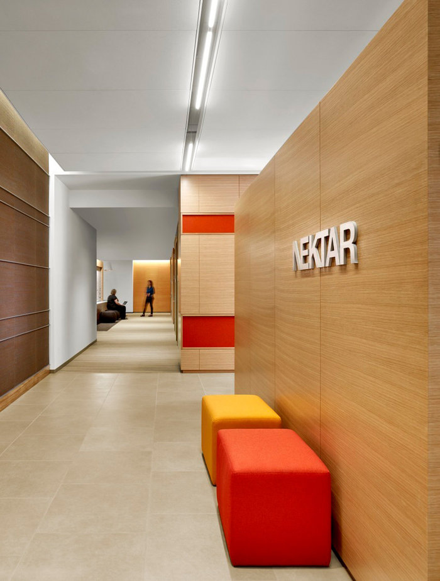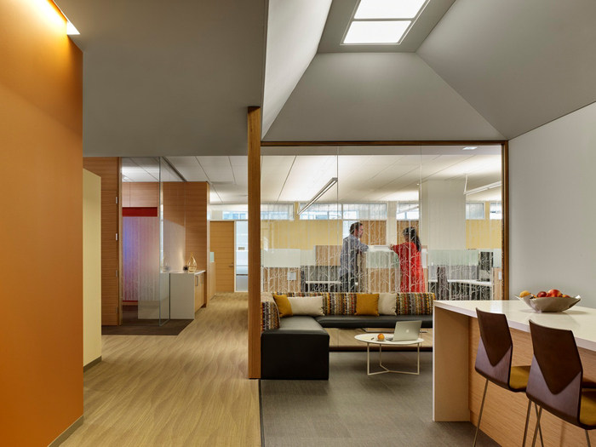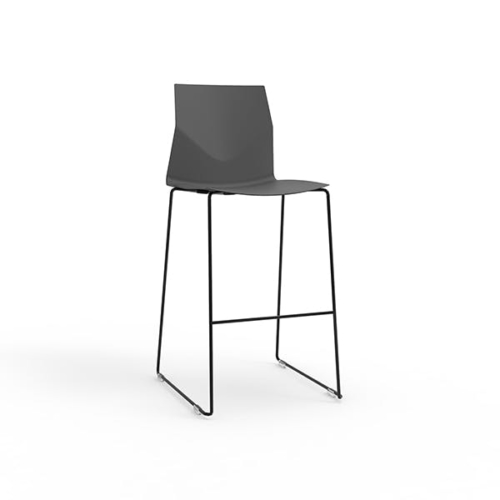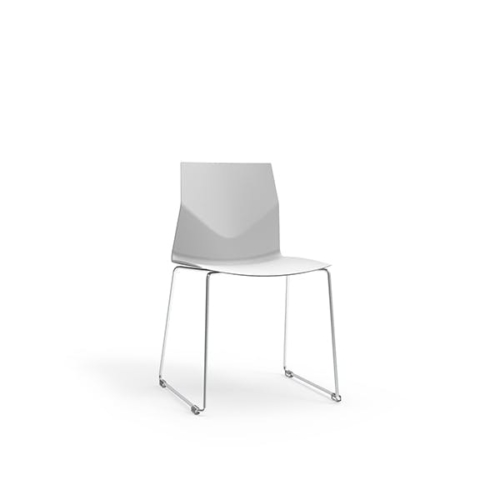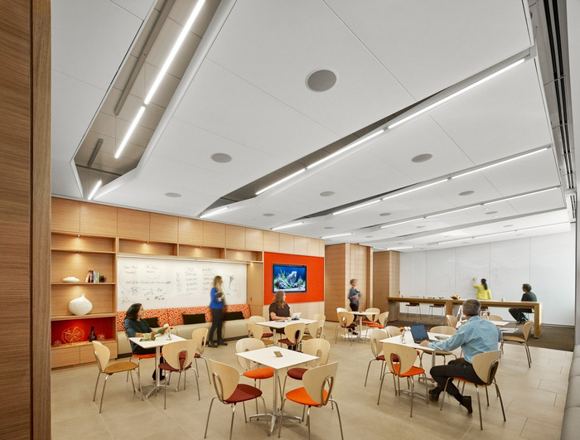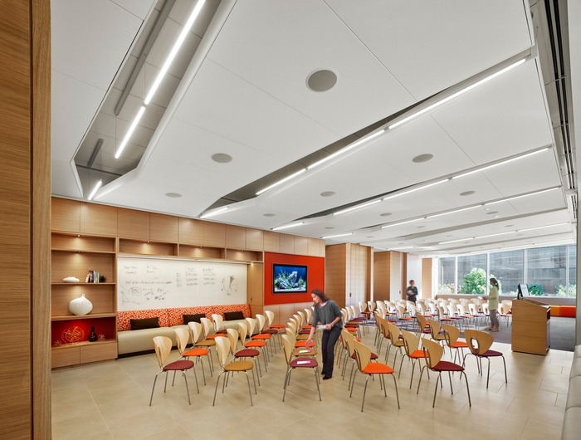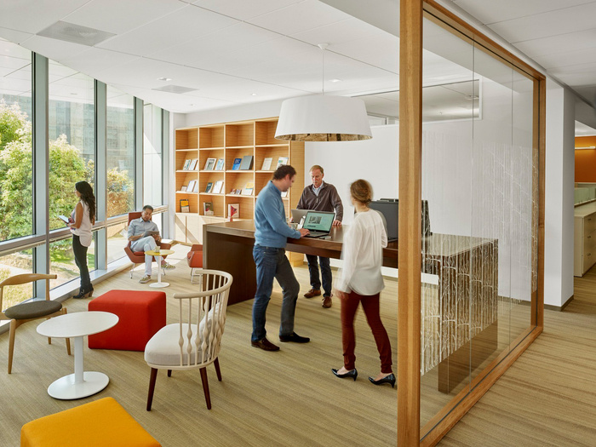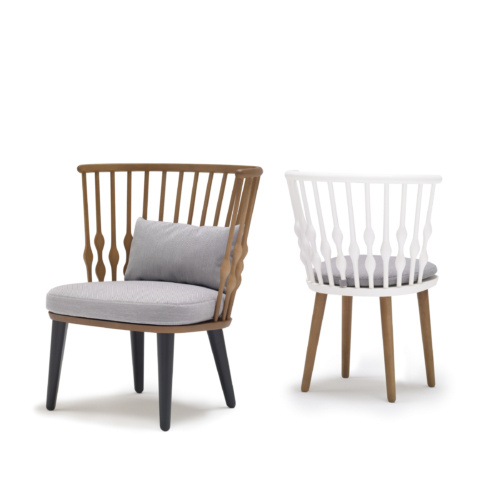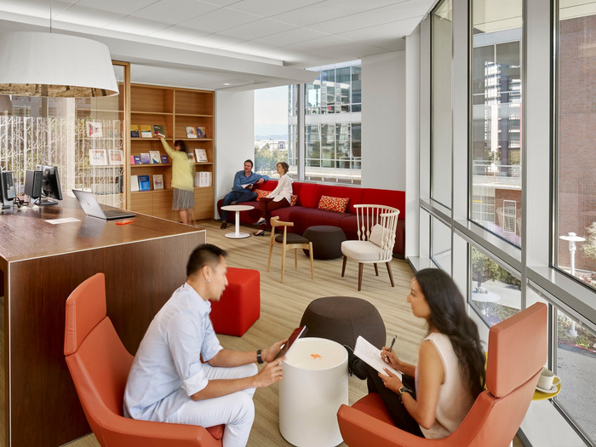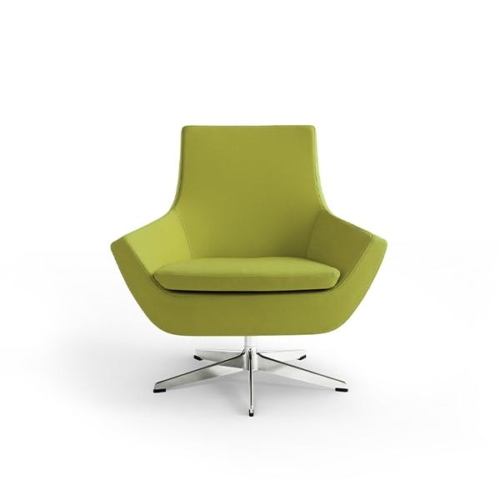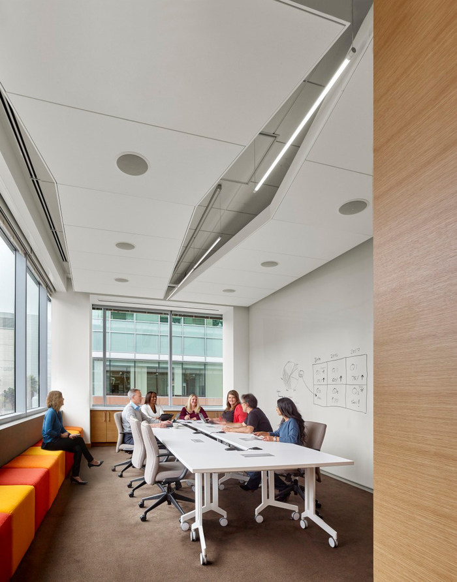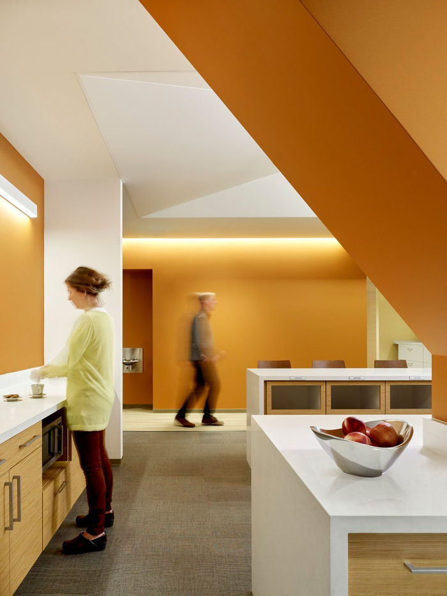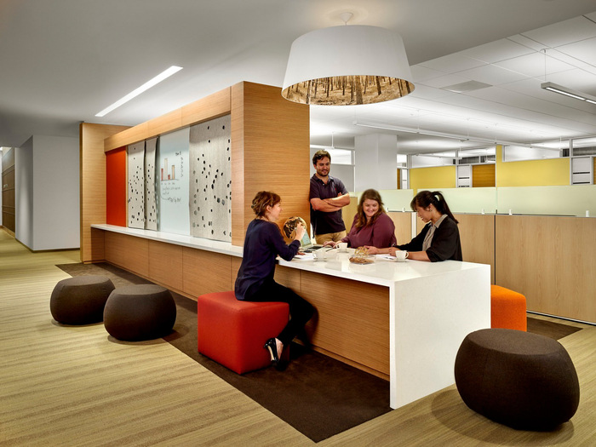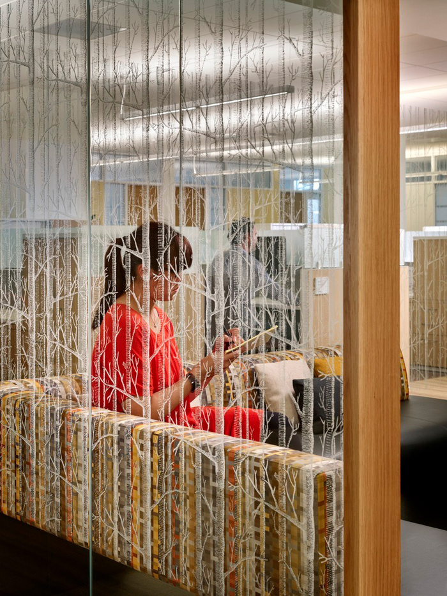
Nektar Therapeutics Offices – San Francisco
Flad Architects designed the offices for biopharmaceutical company Nektar Therapeutics, located in San Francisco, California.
Home is where the heart is. Nektar Therapeutics, a leading biopharmaceutical company, imagined an atmosphere where staff and visitors felt as though they were coming home as they entered their workplace. The expansion of their headquarters into the adjacent building delivers on this vision, promoting interaction and collaboration among research groups. Founded in their culture is the belief that creative innovation and freedom of expression drives breakthroughs. This project empowered Nektar to pilot a new work environment that enables researchers to solve harder problems, develop better drugs, and deliver them faster.
Nektar developed the world’s first inhalable non-injectable insulin. Woven throughout the overall design is the concept of expansion and contraction, inspired by the rhythm of breathing. The form and function of the community room ceiling represents this idea; drop panels undulate in symmetrical waves while audio visual features hidden behind these waves are easily unveiled upon use. The overall floor plan had to be contortionist-flexible to accommodate a growing workforce. Movable wall panels allow for small room divisions that can morph into large gathering zones. Scalable from 6 to 150 people, the community room can accommodate a large all-hands meeting, contemplative library nooks, small problem-based working groups, or ad hoc gathering spaces in a lounge setting. This is one example of how the design team squeezed every last inch of space from the existing floor plate.
Knowing Nektar research teams required privacy and confidentiality in addition to collaboration, the design team created a graduated experience. Intentional pathways flow from activated, vocal collaboration zones on the office perimeter that drift into quiet, mindful contemplative zones within the core; reinforcing a personalized environment conducive to respectful, productive work habits. Semi-private rooms allow for confidential work or deep concentration for reading, research, and analysis. Additional drop-in spaces, phone booths and other “get-away” nooks ease the pressure on scheduled conference rooms and are distributed throughout – allowing for regeneration, personal communication, and private reflection. Flexible tools such as multi-functional white boards provide opportunities for confidential brainstorming in collaborative areas.
The design team applied a human-centric lighting strategy to increase the level of natural light that is filtered throughout the workplace; maximizing its reach into the deepest core areas. Combined with warm indirect fixtures that emit high-illuminance levels, the overall quality of light promises to reduce stress, improve decision-making, and enhance staff productivity while activating health and well-being. Nature-inspired materials of milled white oak, soft linen textures, grass cloth, natural felted wool, and hand-drawn sierra pine trees on glass partitions further connect users to the region. A playful twist of functional art such as sliding felt panels with perforated pattern, tables with handmade swimming goldfish, free-form wood veneer table lamps, artistic accessories, and an eclectic collection of residential-inspired furniture were selected for community areas. Infusing a sense of home comfort and regional pride, the design team blended a soft neutral palette with ”Nektar Orange” while adding deeper tones inspired by the Golden Gate Bridge and warm California sunsets. Staff can now enjoy the benefits of home in their new workplace.
Designer: Flad Architects
General Contractor: Dome Construction
Photography: Cesar Rubio
