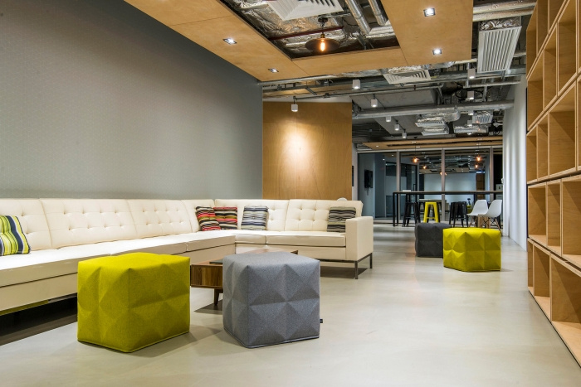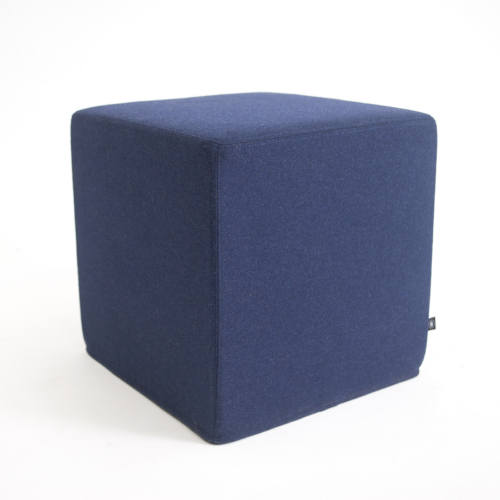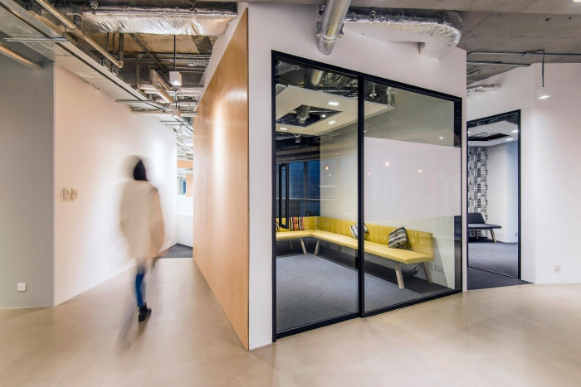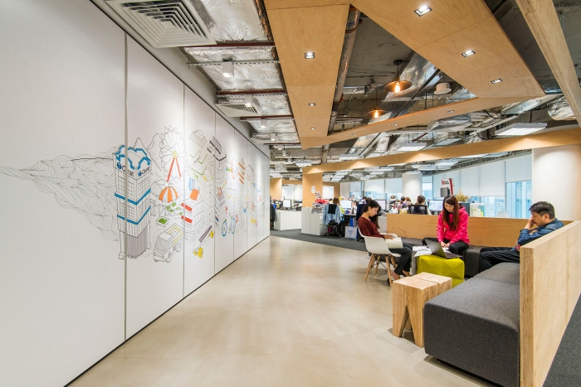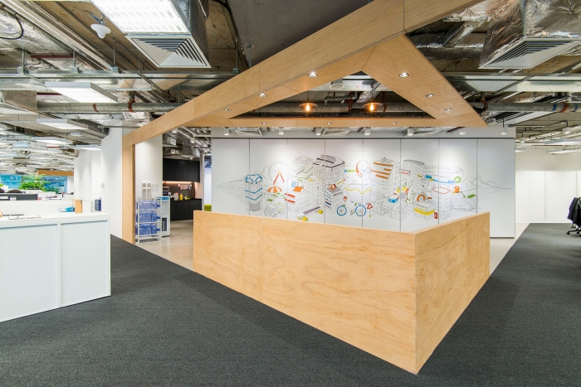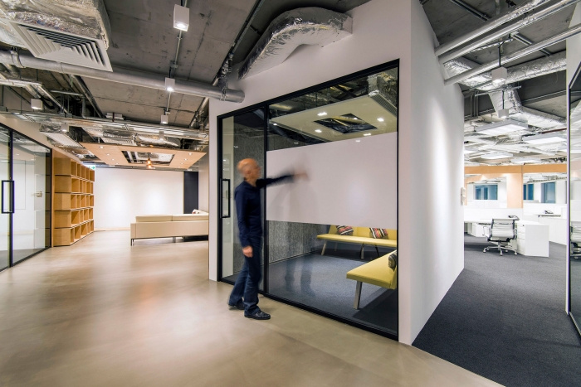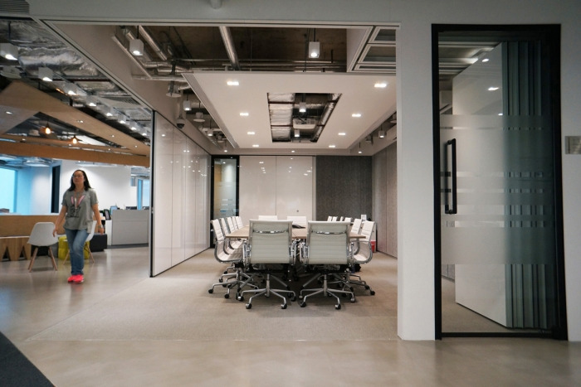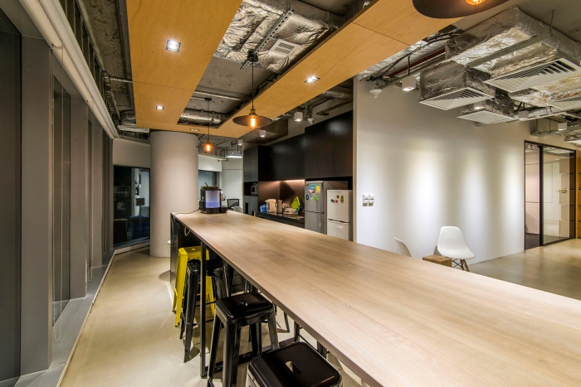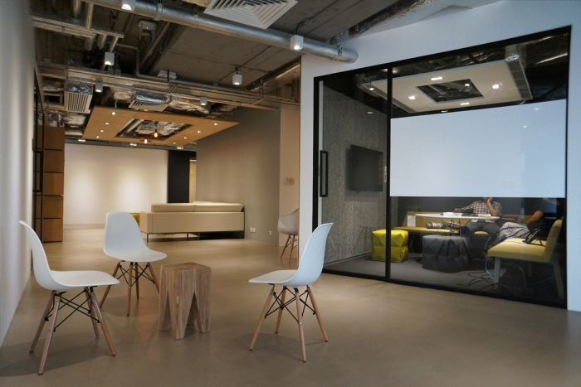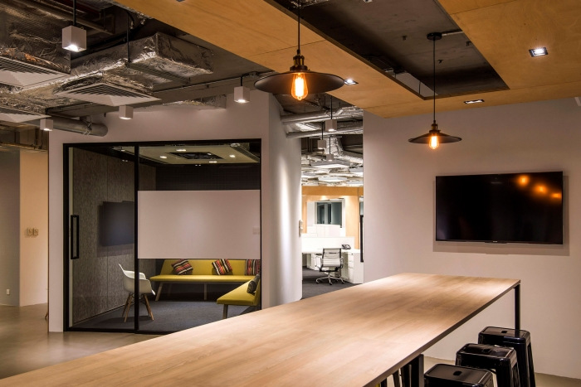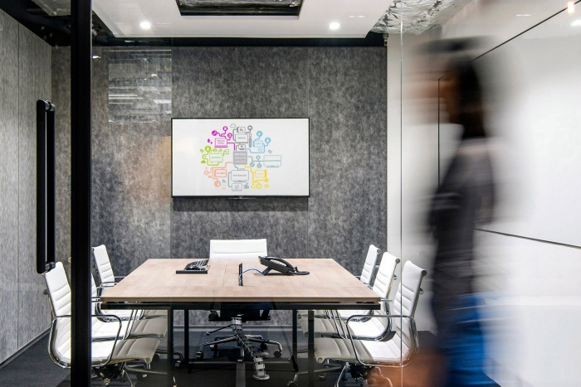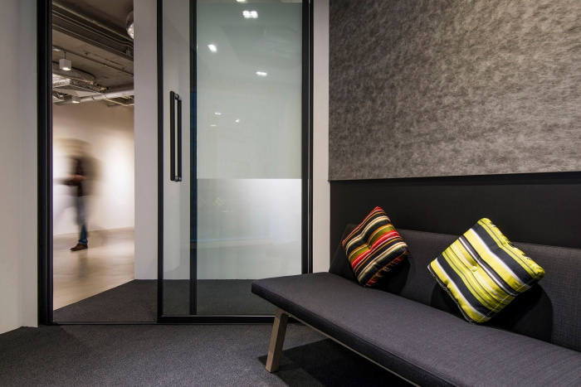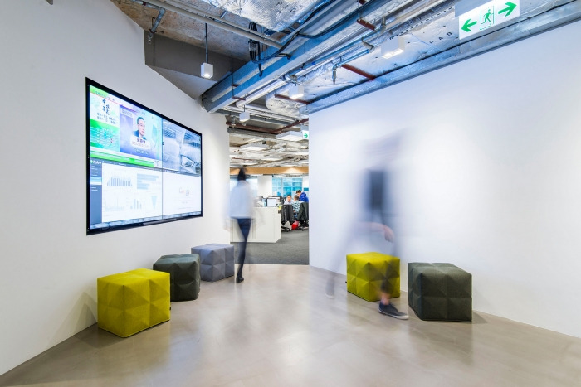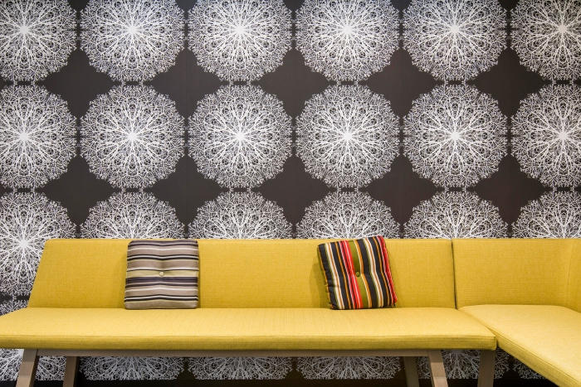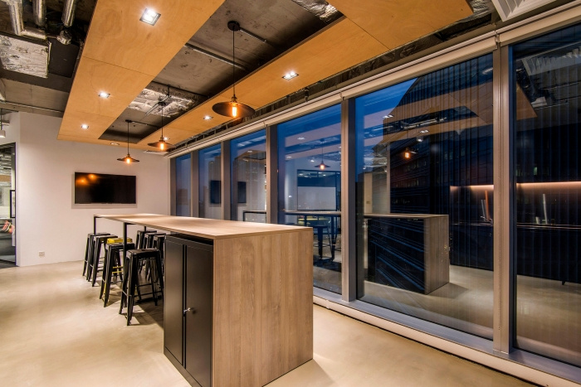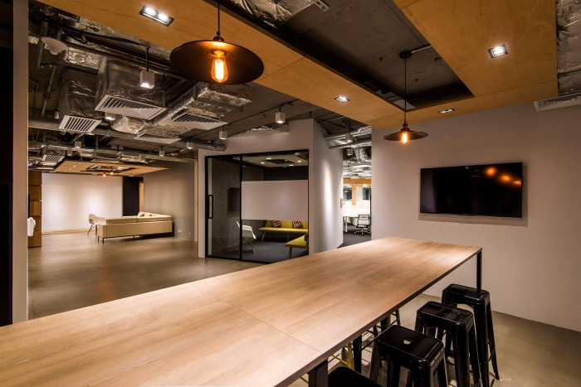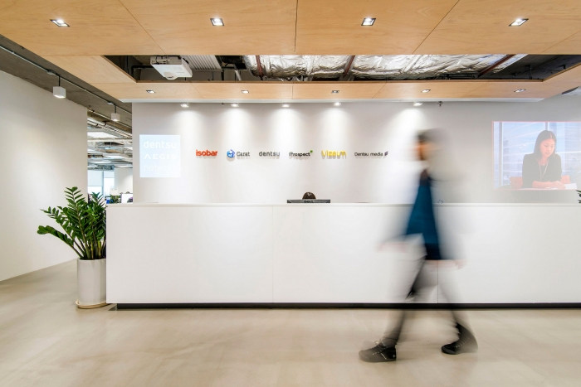
Dentsu Aegis Network Offices – Hong Kong
Circa ia completed the office design for multinational communications agency Dentsu Aegis, located in Hong Kong, China.
For the workspace we introduced the notion of broken-space, through the use of plywood arches & independent rooms; which allowed each member of staff to have a unique relationship to the space e.g. the relationship of the arches & loosely placed rooms was always varying.
The language of material was natural & neutral with flashes of bright colour. Self-levelling concrete, plywood, & compressed board gave the neutral elements, with small sparks of bright colour coming from pieces of furniture; & TV monitor content. The planning was based on identifying the minimum number of rooms required, & using them as blocks to turn through the angled space & create usable negative spaces between. The 2 floors vary as 1 floor offers an open seminar space in the style of a co-workingvenue; & the other offers a more reflective shared point for teams to come together.
Using a minimalistic design approach allowed us to introduce a range of materials in an economic way; & offer multi-functional spaces within the budget for this 2 floor project. AV was an important element in a media agency workplace. Touch screens, large monitors, & projectors were spread throughout to express the output of the company; & in themselves become a lively part of the design.
Designer: Circa ia
Photography: Pocky Chan
