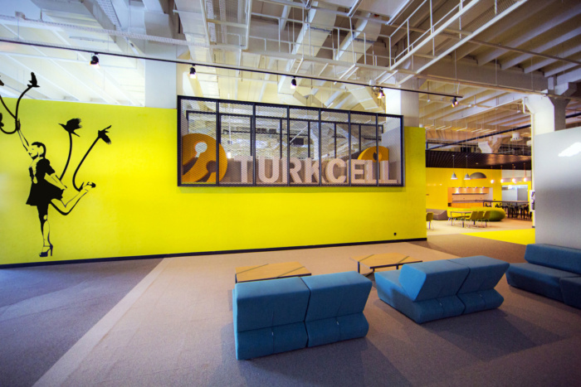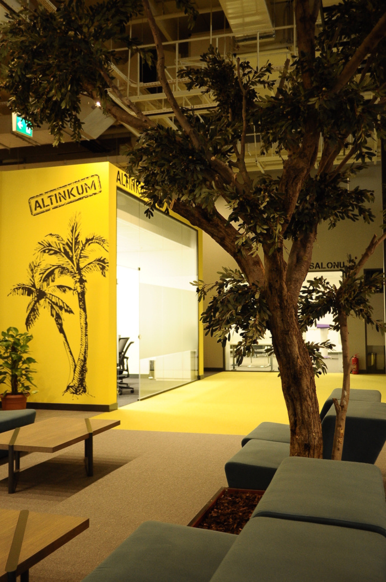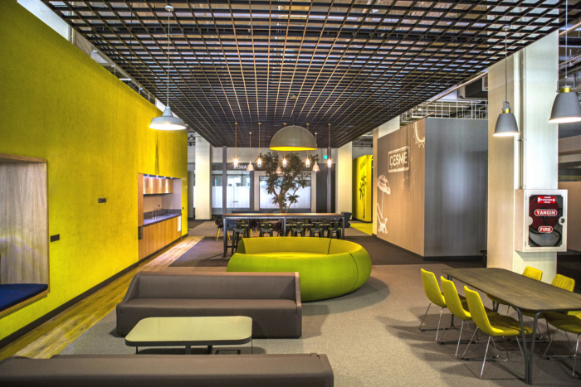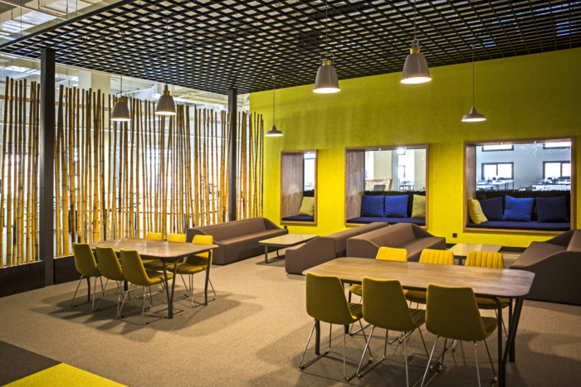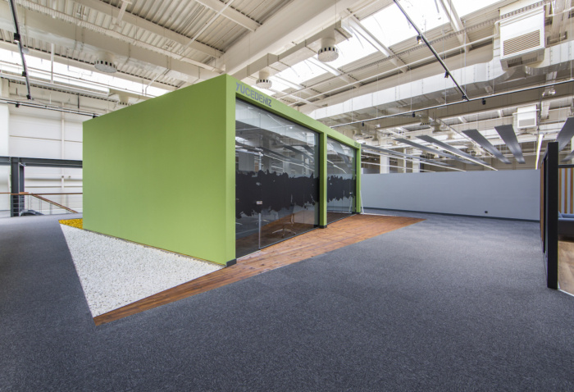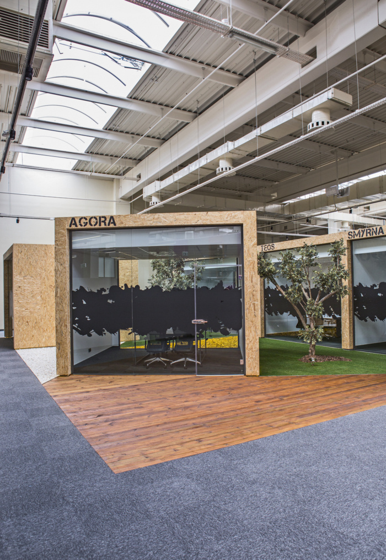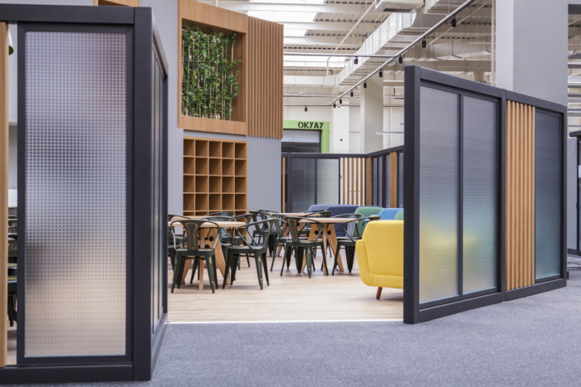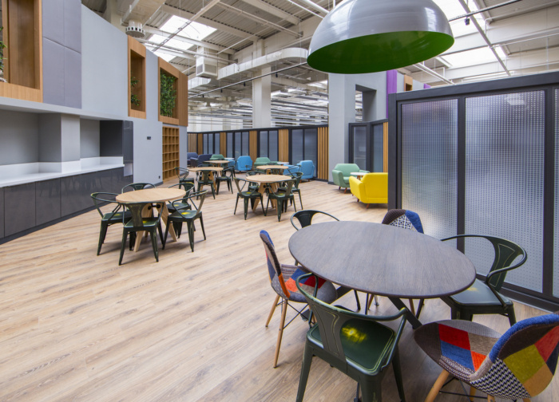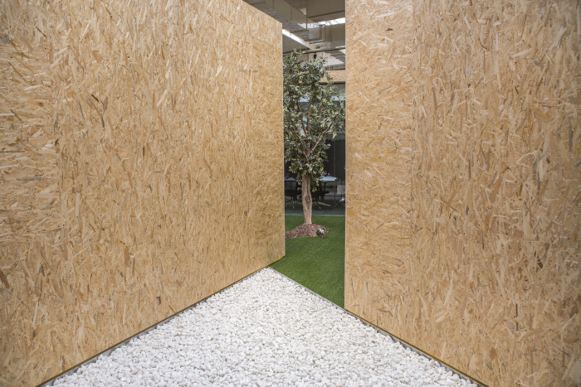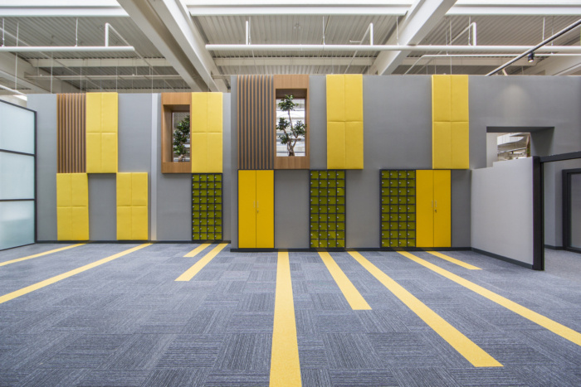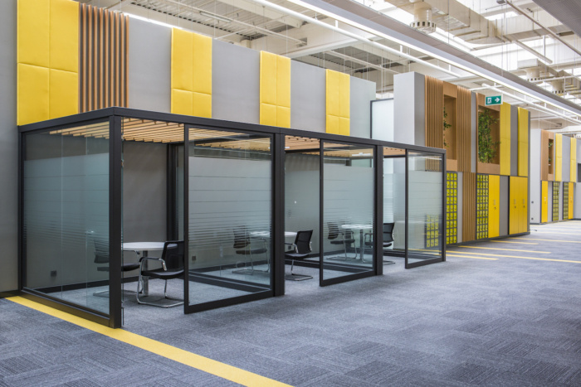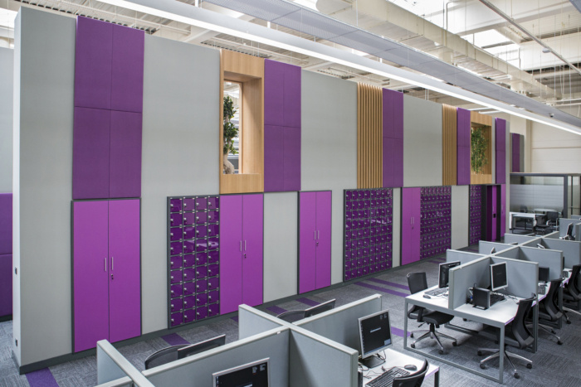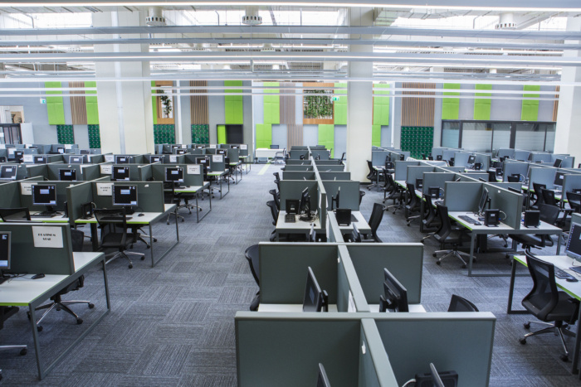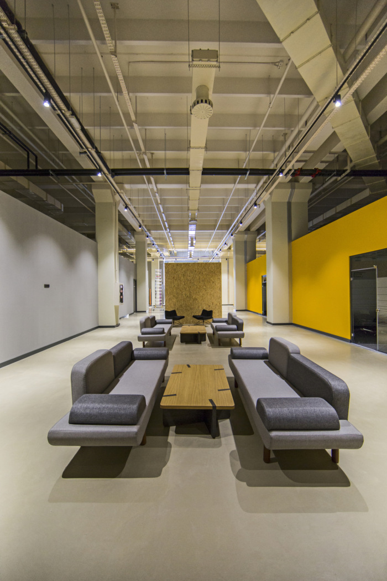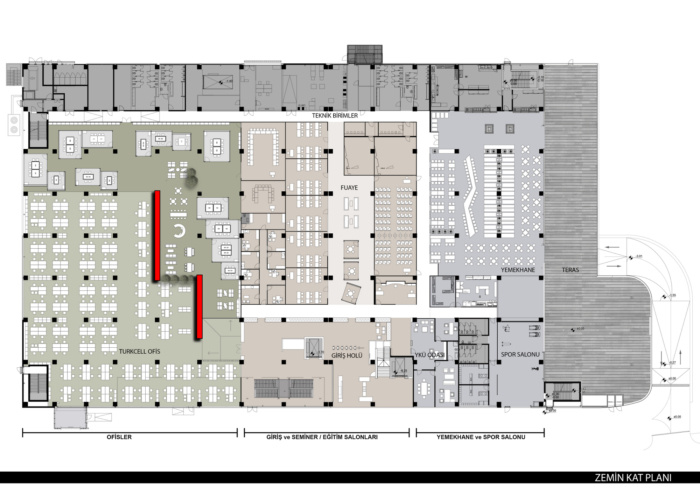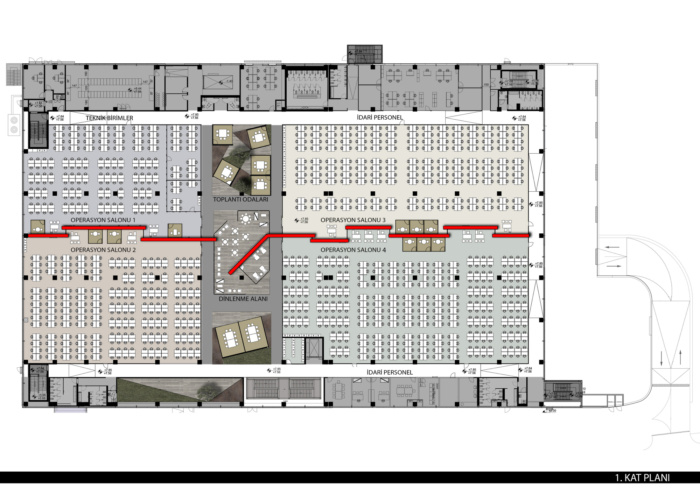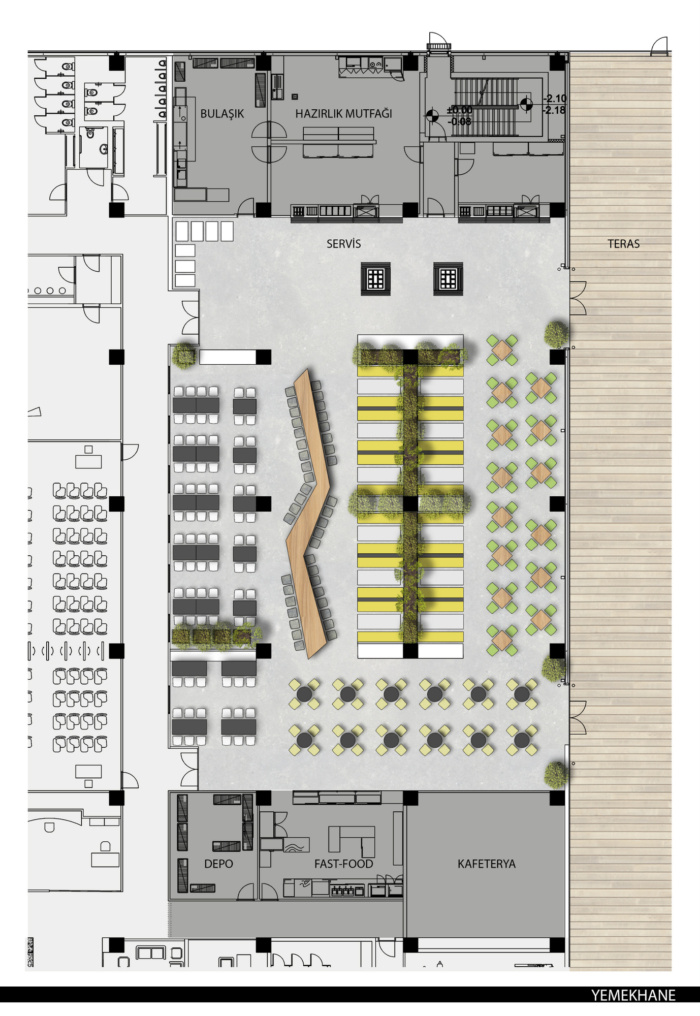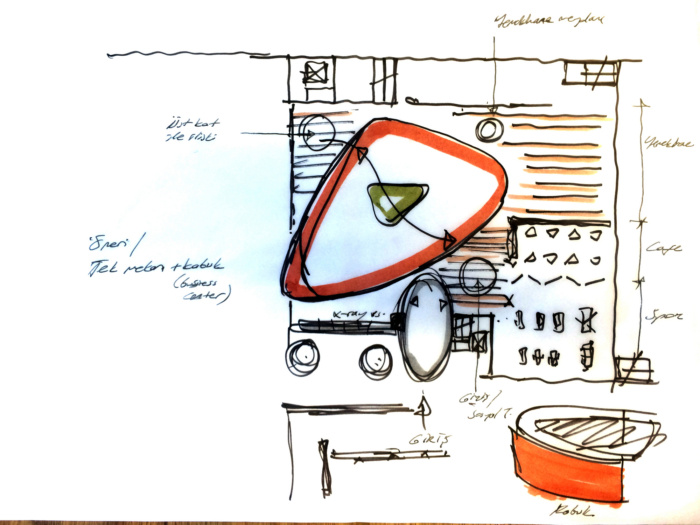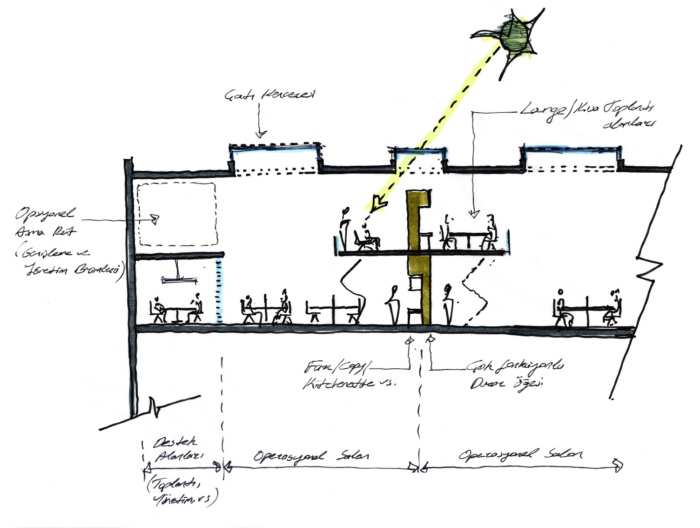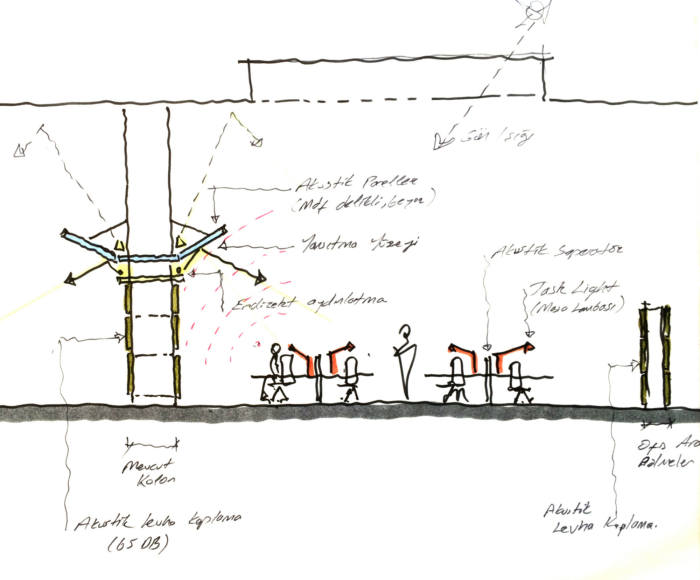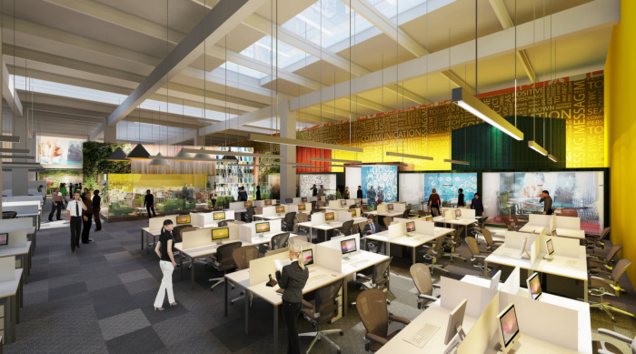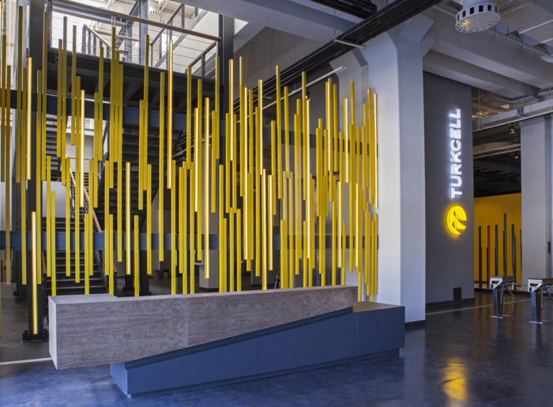
Turkcell Izmir Plaza – Izmir
Ünder Architects converted an existing industrial space into the new offices for Turkcell, a telecommunications company located in Izmir, Turkey.
Turkcell Izmir Plaza, is a conversion of an existing industrial building to an office space for Turkey’s leading communication company. While the project accommodates office functions; it also has 19.000m2 indoor space for mixed use such as, recreational areas, meeting-education-seminar halls, cafeteria, sport spaces, outdoor terraces/landscape use, datacenter, call center and parking area.
A master plan was created evaluating the existing possibilities and opportunities for both floors at the very beginning of the design. On the first floor, a spine wall which was designed so to include all office needs such as kitchen, cloakroom, copier, printer and storage by dividing the space. On the spine wall surface, for different operational rooms, coatings in different colors providing acoustic comfort were used, with a good combination of acoustic timber and natural greenery. As each office can be pretty crowded, we aimed to strengthen the sense of belonging and the creation of identity in each area.
Meeting rooms, lounge and seminar halls, independent from the walls and ceilings, were designed as floating boxes with different materials and colors, aimed to break the uniformity of the existing structure. These units are considered to be open to shared spaces within easy reach of all offices, while providing human scale with different ceiling levels, with the idea of creating space within the space. Considering the project was a fast track D&B contract, a self-leveling, self curing concrete overlay was used for fast track resurfacing.
For acoustic comfort, a floating system was been established, independent from the current ceiling and acoustic and lighting elements. In this way, while maintaining the air conditioning, we managed to create a more comfortable office scale for employees. For comfortable air conditioning with such unusual existing ceiling heights and large volumes, turbulent flow diffusers were introduced. Adjustable track spot lights provide maximum flexibility for the different uses of the space in the future.
The industrial feeling of the building was balanced with improved interior finishes and high quality materials. A new stair was introduced for ease of communication between floors. All the mechanical and electrical systems, including infrastructure of the building, was renovated considering the new function of the building, following EU norms and international specifications, for a better and sustainable operation of the new office use.
Daylight was increased by the use of secondary reflective layers attached to the existing roof lights, and the ground floor façade was designed to have new openings where there was no daylight stemming from the existing form of the building.
Beyond the difficulties of a nearly impossible schedule and the oddities related to converting a DIY store into an inhabitable and functional office property for Turkcell’s regional HQ, we aimed to create nothing short of a holistically sustainable project. In other words, while environmental and economical sustainability were key in the design, we worked hardest to create ethical sustainability by putting people first, creating an environment that employees actually enjoy and feel proud to be in. We deeply considered human nature, and current and future approaches to work life. Engagement and work-life balance were prioritized from the outset, and the result has been employees that socialize more productively, get to know one another better, learn more, and became more efficient, productive, and happier than they were in their previous HQ building.
Re-using this kind of building also created an economically sustainable model and the building took on a pioneering role in the change of an industrial zone in central Izmir.
Designer: Ünder Architects
Design Team: Burak Ünder, Regaip Adem, Müge Taştan, Tuba Şehitoğlu, Deniz Özcan
Contractor: NOVA-MİTAŞ İnşaat
Photography: Emrah Teksan
