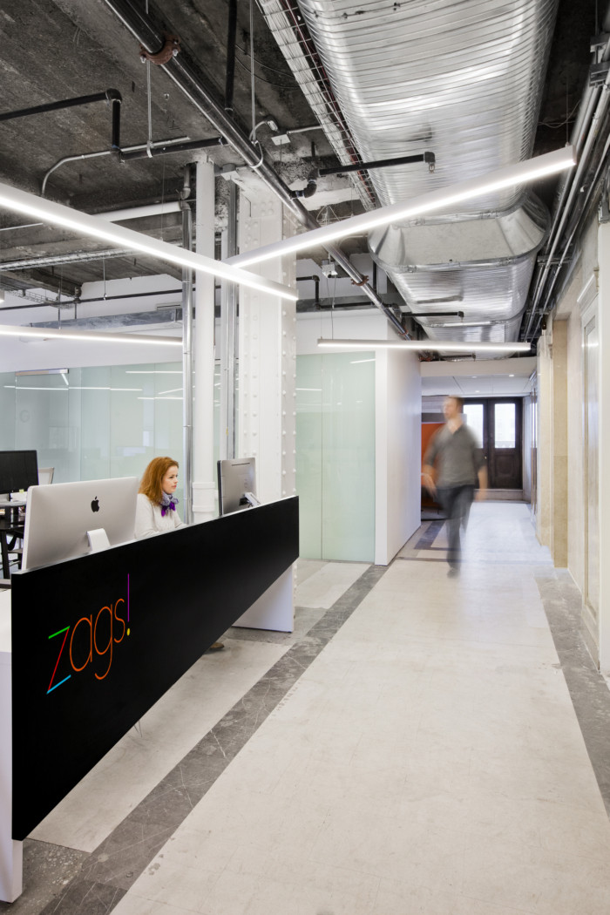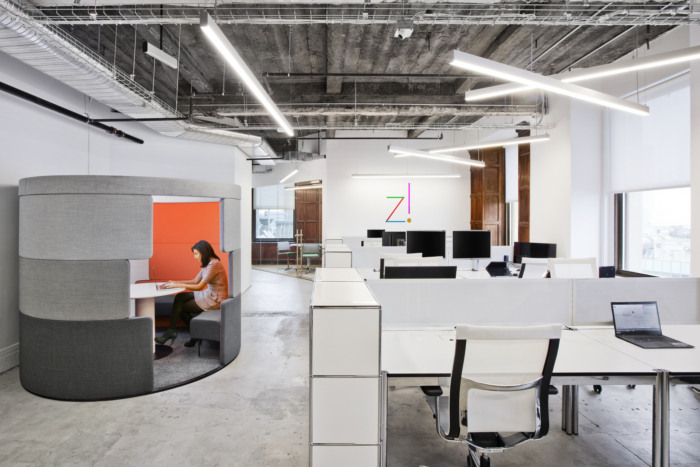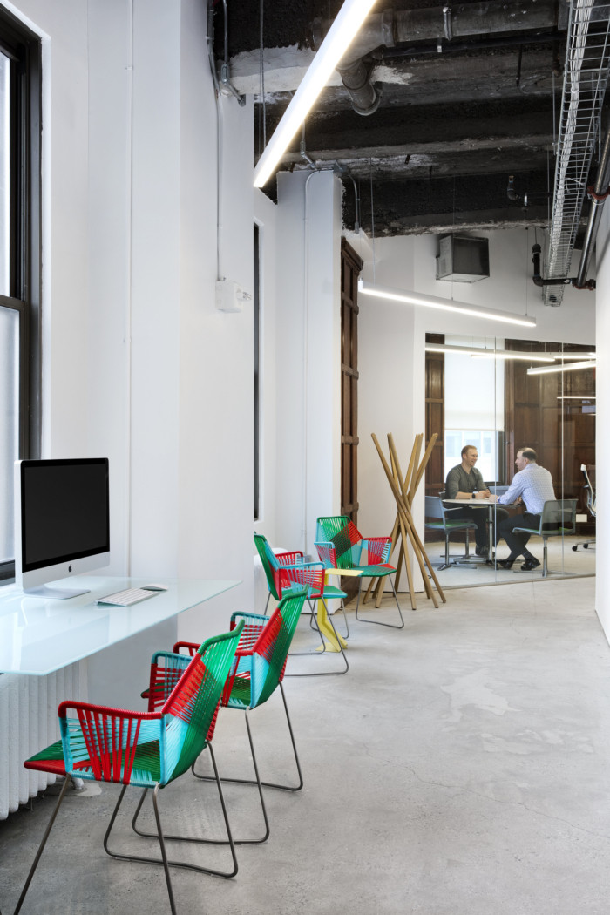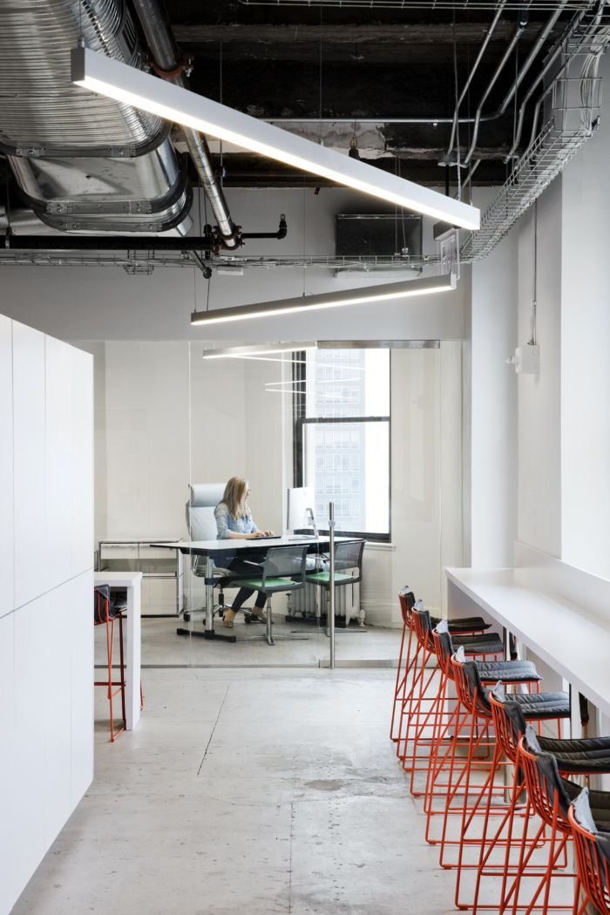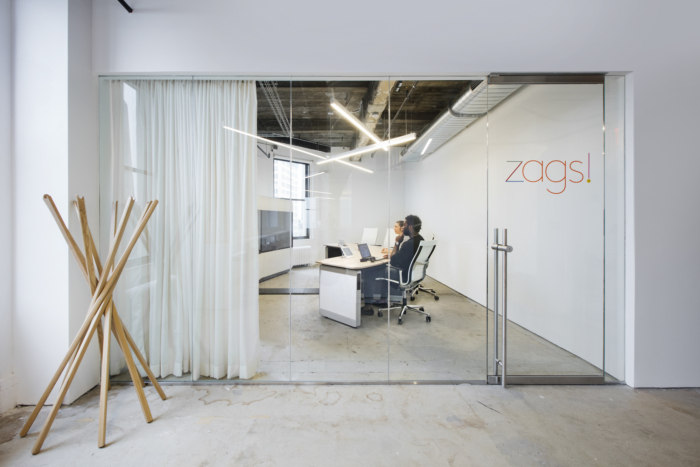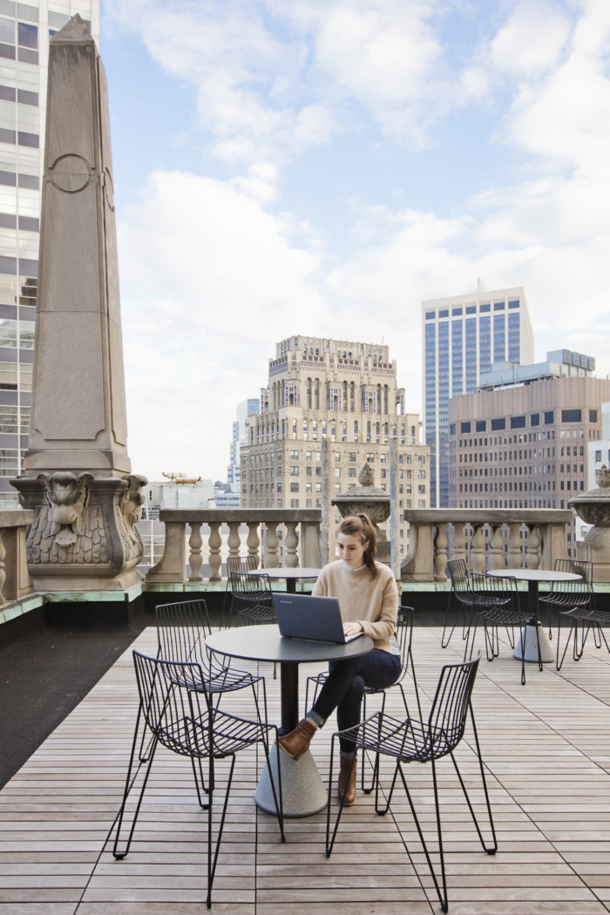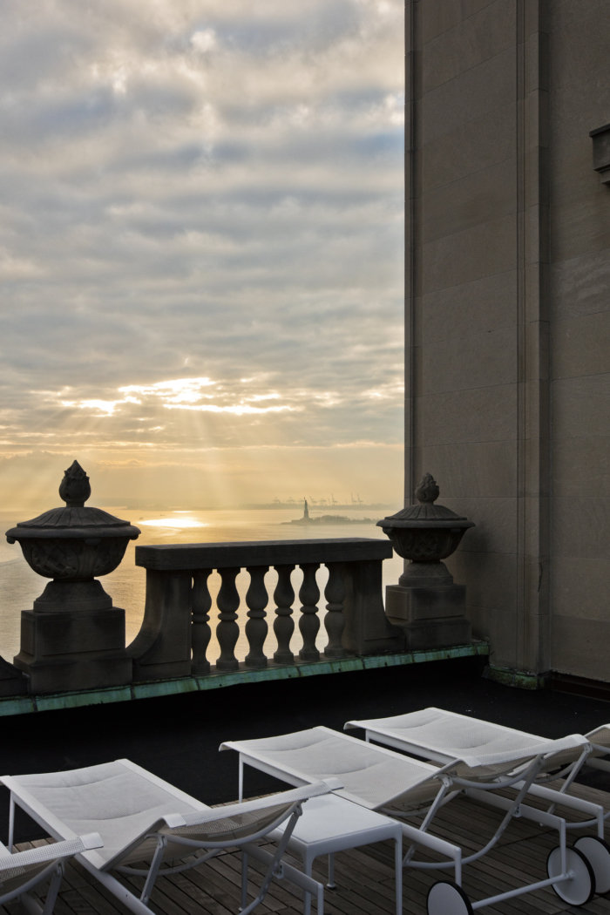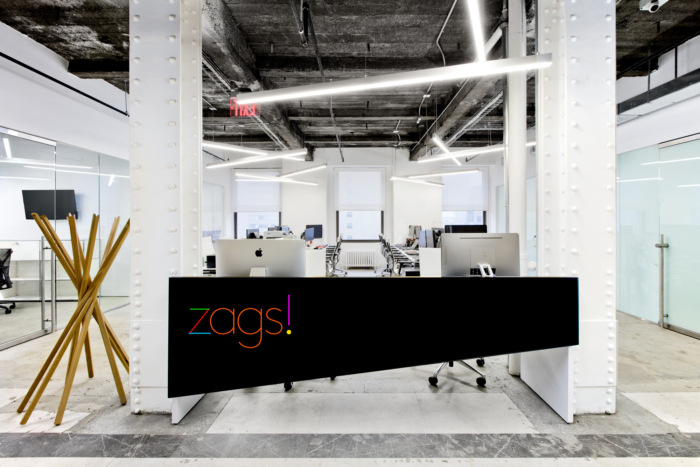
Zags Offices – New York City
Studio Razavi Architecture has created an office design for Zags, a startup software company located in New York City, New York.
Zags is a startup company in the field of software technology for insurance companies. We had to create a design that offered both the floor plan flexibility and a more structured organization of spaces. By locating glass partitioned offices at each corner we could take advantage of the floor plan configuration and create the desired variety and compartmentalization that was required by the tenant.
We focused on creating a lighting scheme that would weave the different parts of the floor. Because the existing structure is a rigid grid which we chose to leave exposed, just as the original floors, we opted to hang our fixtures way below ceiling height to create a new datum and by opting for a bare fluorescent tube, relate the lighting scheme to both the raw exposed concrete surfaces but also to our client’s company name. This we did by creating a crisscrossing pattern of light fixtures, visible from all sides, playing with their reflections on the glass partitions to enhance this continuity.
The furniture was then laid like a neutral canvas under the canopy of lights, punctured by specific colored items (lounge chairs, stools and meeting pods). The outdoor space was also integrated into the working space as both a work & rest area.
Designer: Studio Razavi Architecture
Contractor: Taocon
Photography: Connie Zhou
