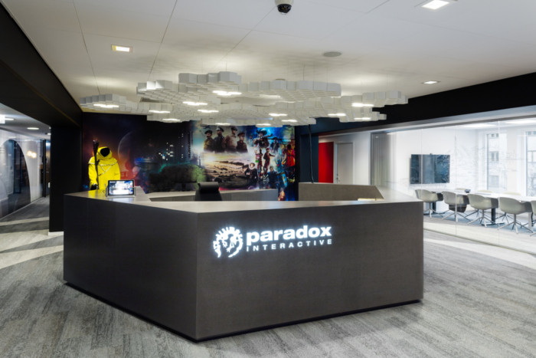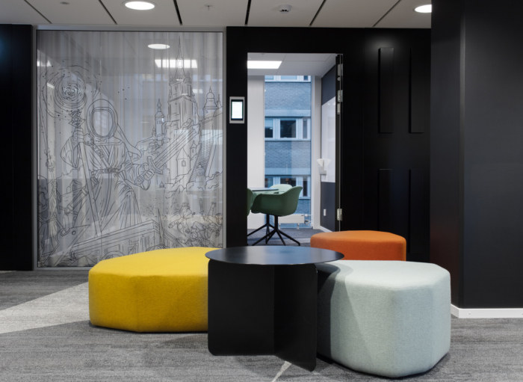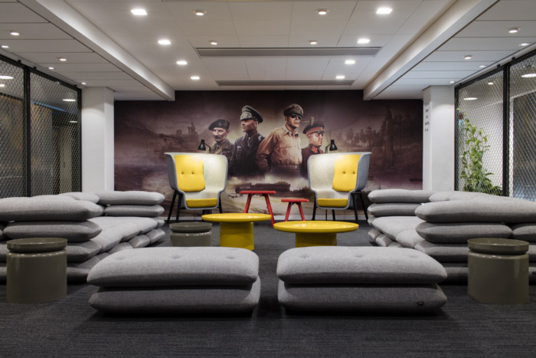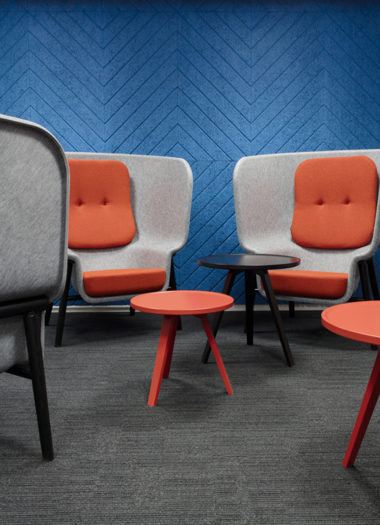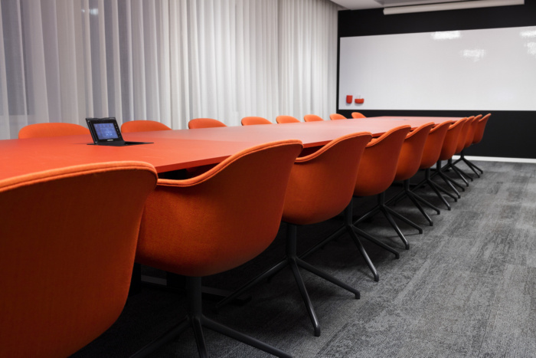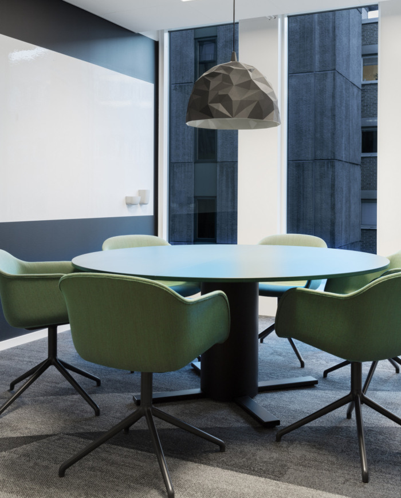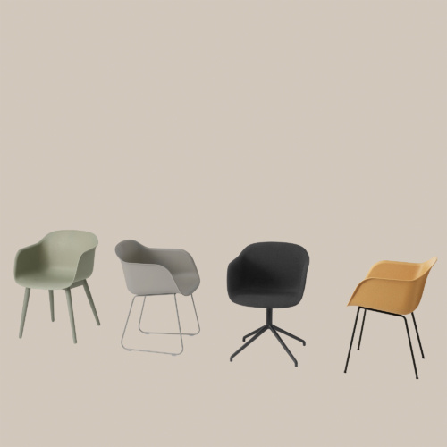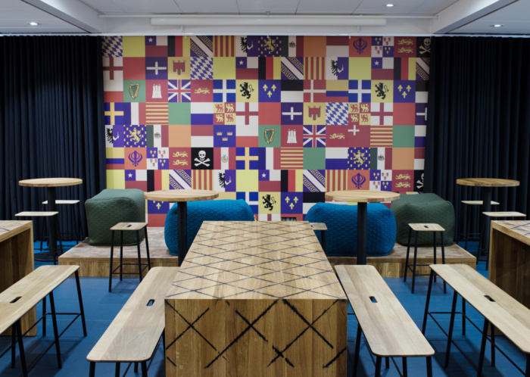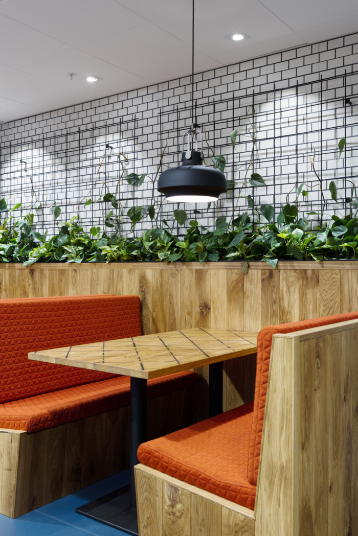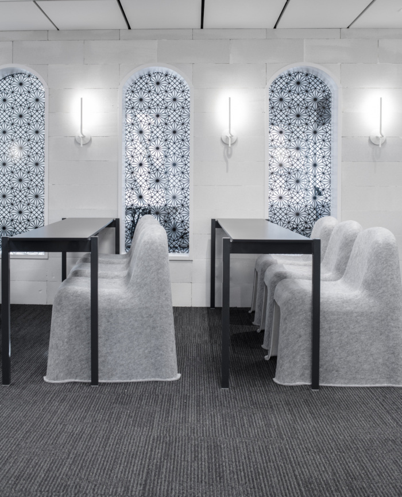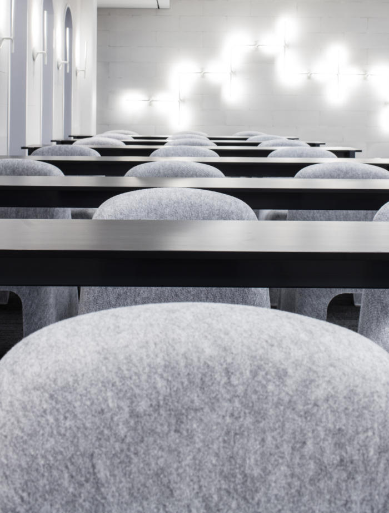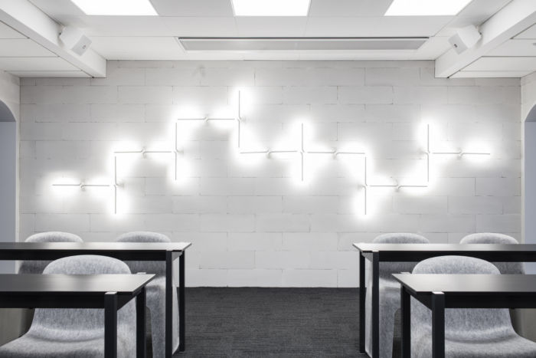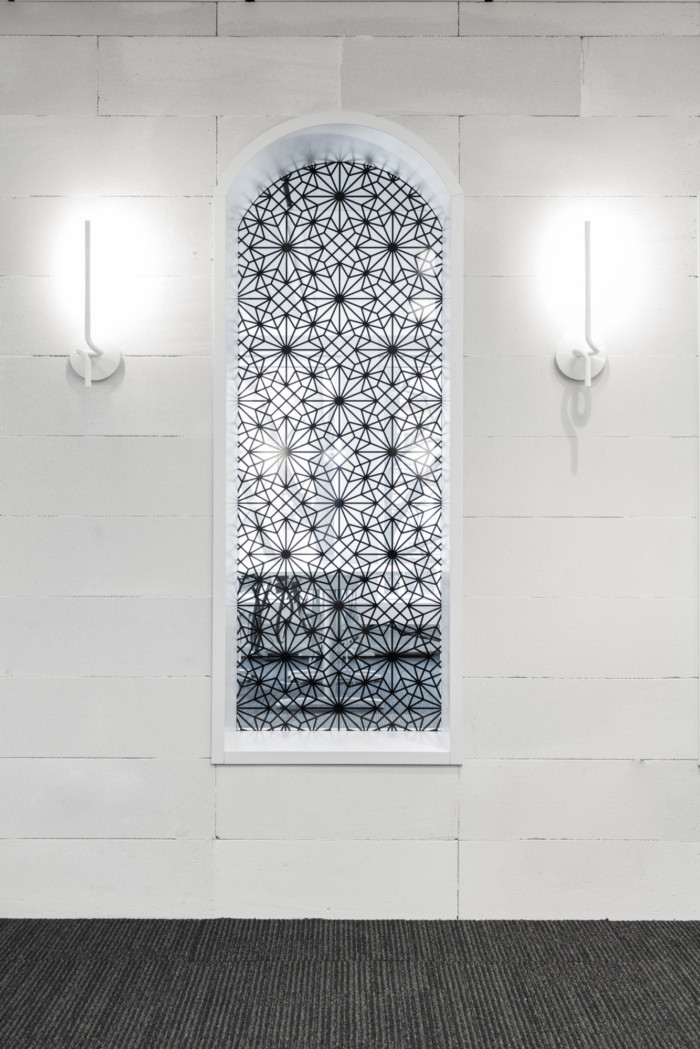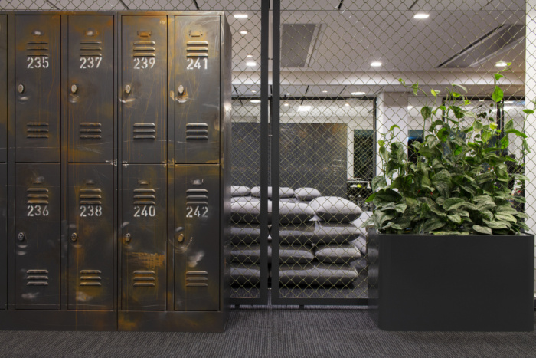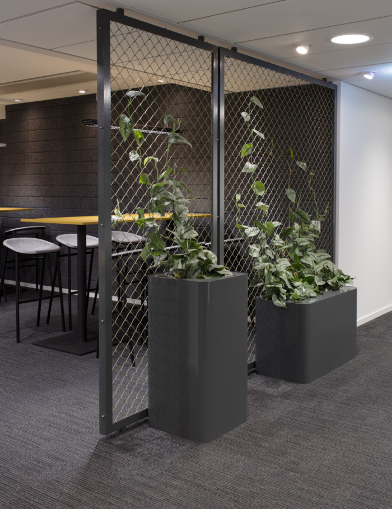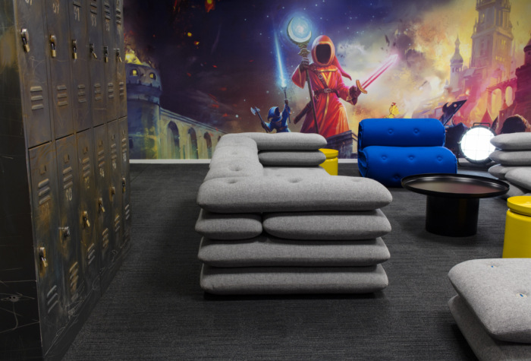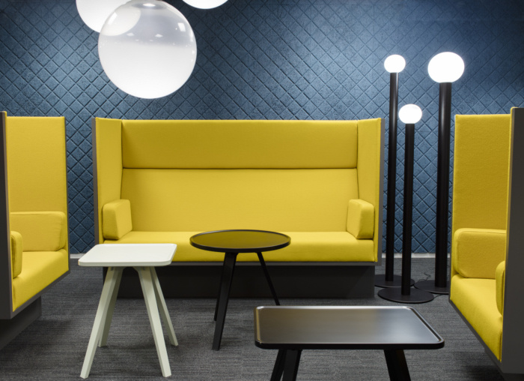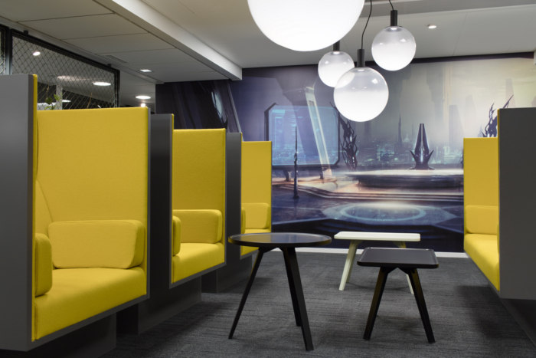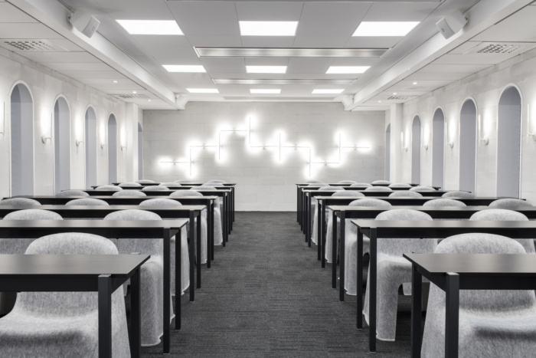
Paradox Interactive Offices – Stockholm
Adolfsson & Partners designed the offices for gaming company, Paradox Interactive, located in Stockholm, Sweden.
Paradox Interactive is a game studio that creates grand strategy computer game for picky gamers all over the world.
The people working for this company are dedicated gamers themselves, and could be referred to as nerds. We decided to embrace that, putting references, characters and scenery from Paradox’s different games merged into the interior design in a subtle way. Graphic illustration, hexagon shapes and striking photo covered walls as backdrops are put together with nerdy codes and stunning space visuals. The result is an office for multiple players, and a lot of winners.
The color scheme is consistently in the black, gray and white accented with muted colors in red, yellow, blue and green, directly downloaded from the Paradox game graphics.
In the entrance you are met by a central reception desk in the form of an external hexagon and an internal twisted pentagon. The hexagon form will return later in the pendant luminaire above, where 150 pcs hexagonal modules is shaped into an organic honeycomb structure.
On the wall behind the front desk hailed Paradox games portfolio with a large colorful artwork in the form of a collage and on the meeting rooms glass panels you see black line art illustrations. The office landscape is separated by the meeting room whiteboard walls which creates smaller working groups. Each whiteboard is framed with actual code strings from Paradox games.
Pillars and walls adorned with flat painted quotations, both well-known but also internal and in foreign languages. Employees’ personal lockers have been treated and given a patina to resemble those in military facilities. Each lounge area which is interspersed in the office landscape has its own special feel and clear theme with inspiration from the games ‘Hearts of Iron’, ‘Magicka’ and ‘Stellaris’. The dining room is a place to meet and gather for big events. The furnishing is varied with mostly picnic tables, cozy booths and a long bar counter for the Friday beer and a stage for presentations.
The office is 3,312 square meters spread over three floors, containing 274 workstations, 19 meeting rooms, a sound studio, a game testing studio and a striking training room in the form of a church which we named “The Paradox Chapel”.
Designer: Adolfsson & Partners
Photography: Joachim Belaieff
