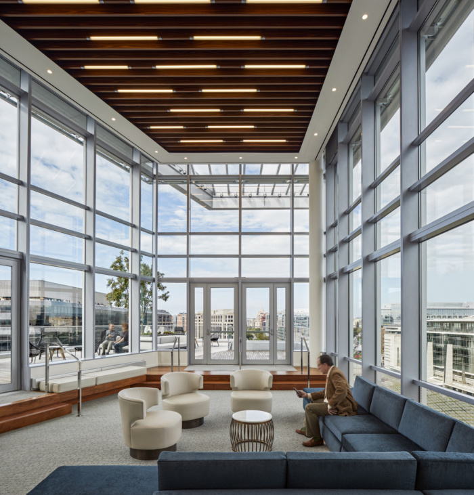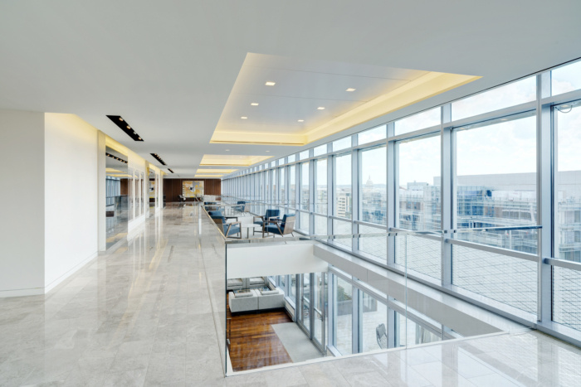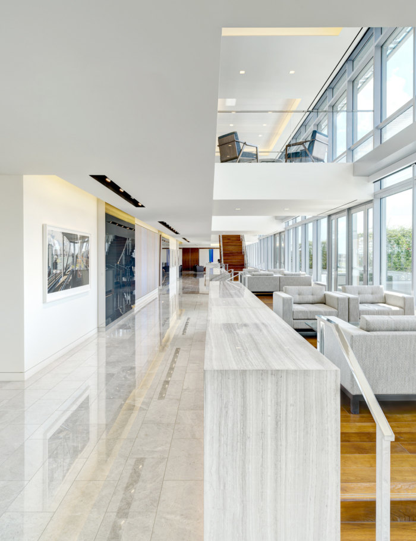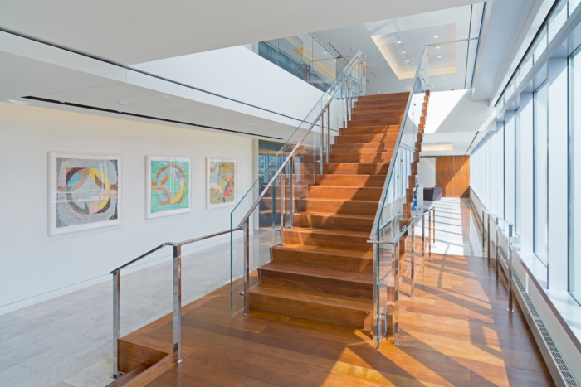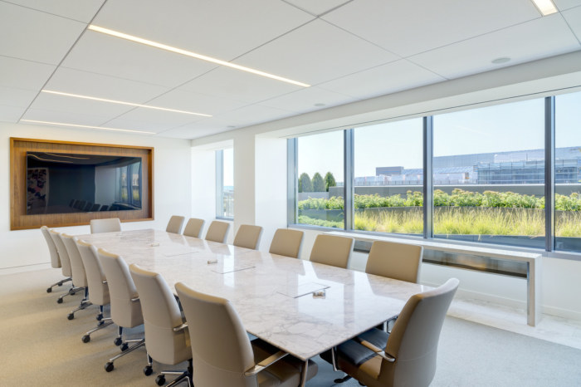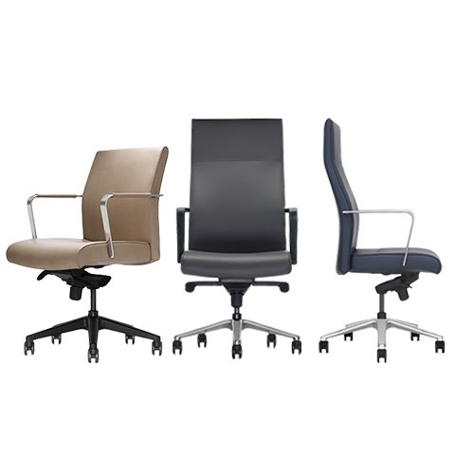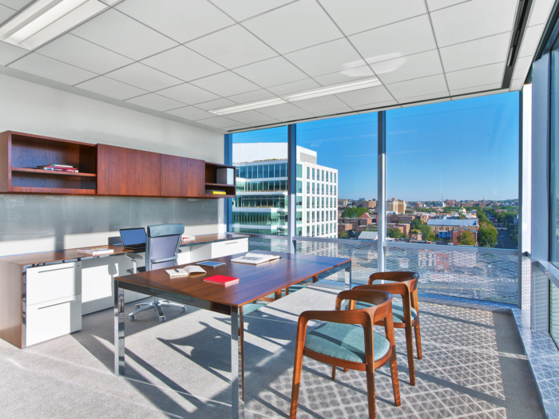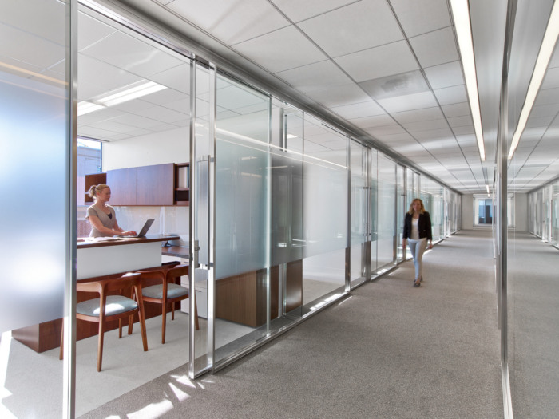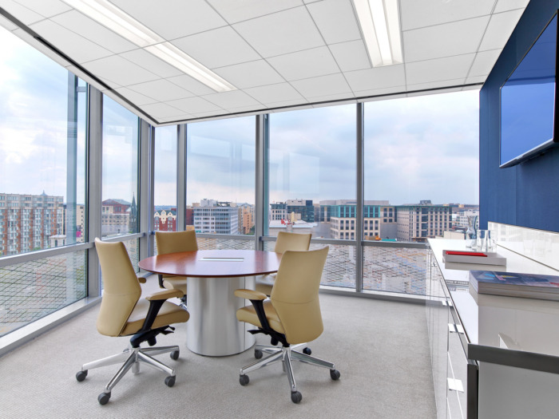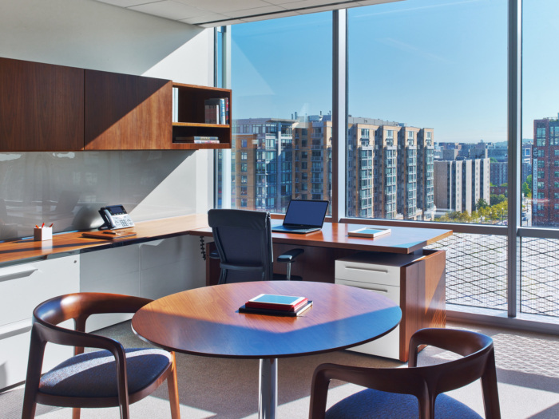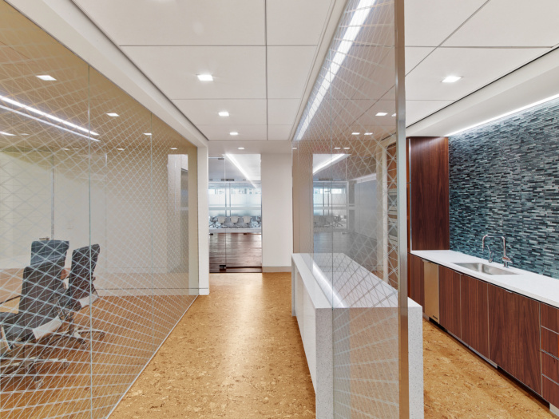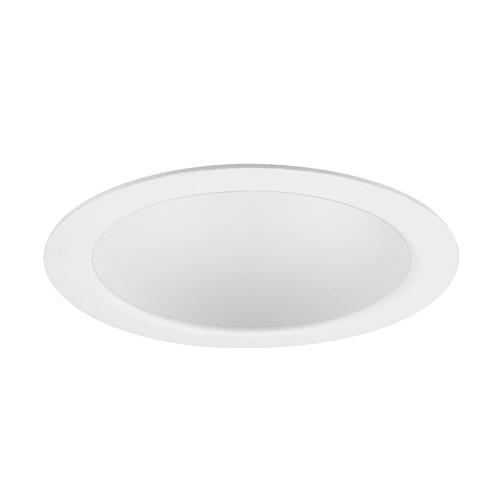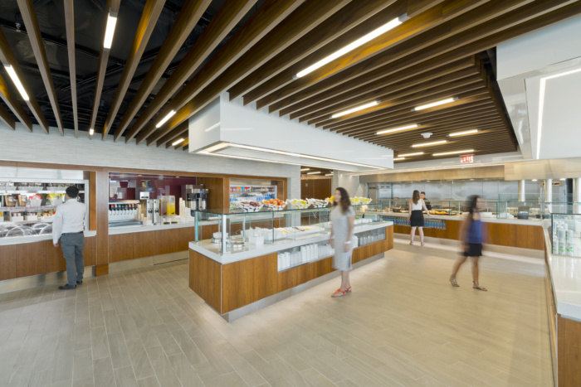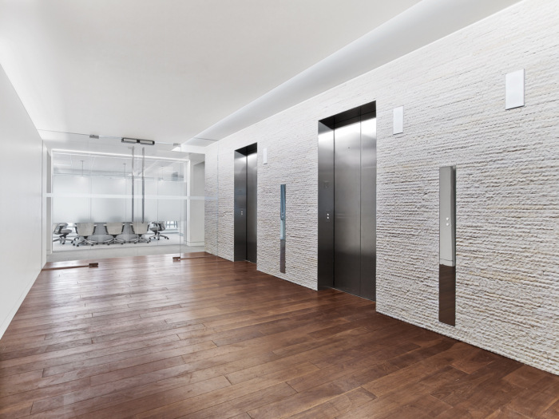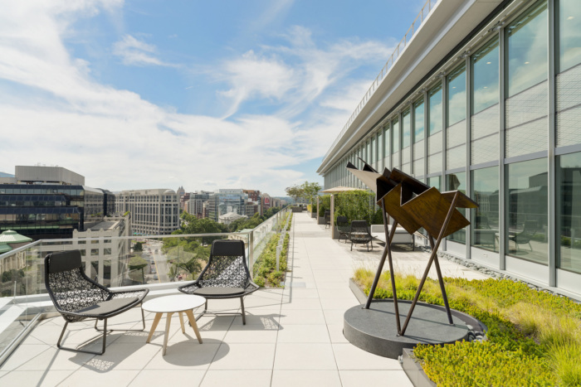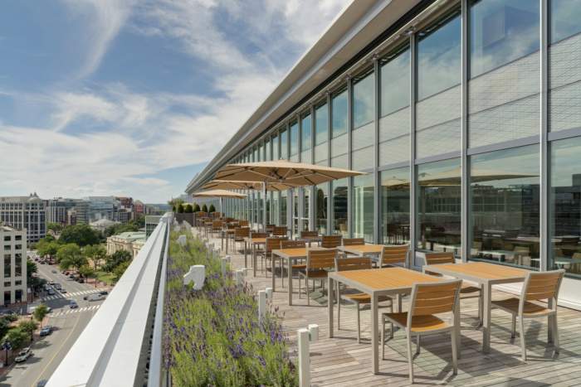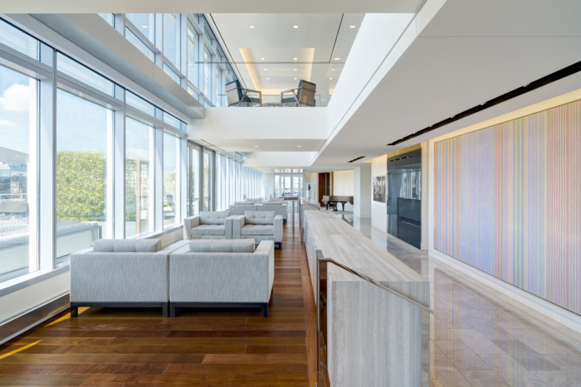
Arnold & Porter Offices – Washington DC
HYL Architecture achieved the office design for international law firm, Arnold & Porter, located in Washington DC.
The new Washington, DC headquarters for Arnold & Porter is a high-performance work environment that embodies the international law firm’s award-winning culture while accommodating the dynamic future of the legal profession.
Located within the new 11-story office tower at 601 Massachusetts Avenue NW, this 400,000-square-foot project is helping to usher in a renaissance of the Mount Vernon Triangle neighborhood, extending the eastern border of DC’s Central Business District.
The flexible, efficient workplace integrates best-in-class technology, resources and amenities, including a conference center on the top two floors, a cafeteria and staffed coffee bar, a daycare center and a spectacular roof terrace with outdoor gardens and seating. A stunning two-story event room opening to the roof terrace features panoramic views to Mt. Vernon square. The design team collaborated with the base building architect to create openings between floors, incorporating a stair and creating a two-story gallery that also serves as a reception area and backdrop for the firm’s impressive art collection. The project was awarded LEED Gold and capitalizes on the tremendous amount of natural daylight on the site to provide an interior work environment that offers daylight and views to nearly all staff in the building.
Design: HYL Architecture
Design Team: Catherine Heath, Antony Yen, Whitney Loke, William Fischer, Elizabeth Rutherford, John Stovall, Katherine Cramer
Photography: Eric Laignel, Adrian Wilson, Robert Benson
