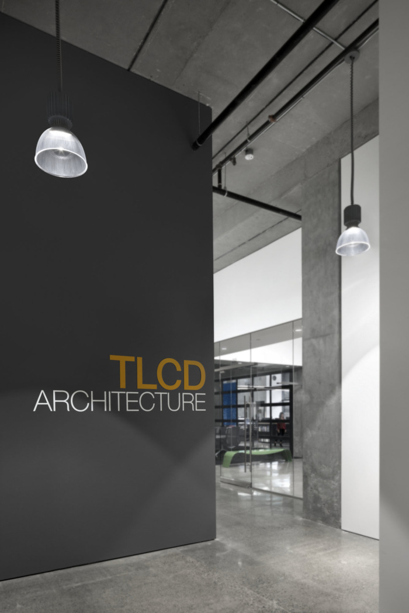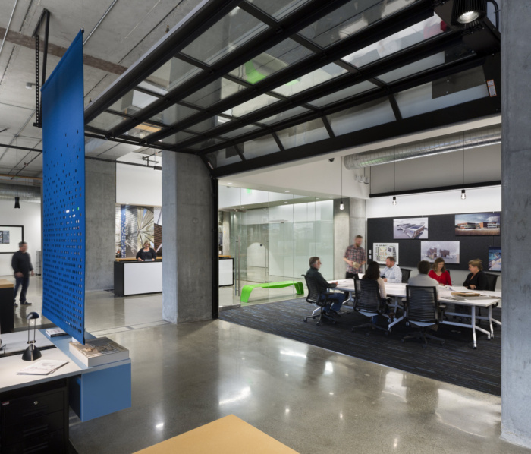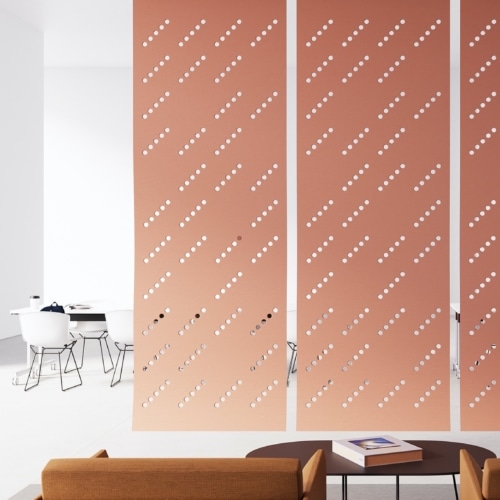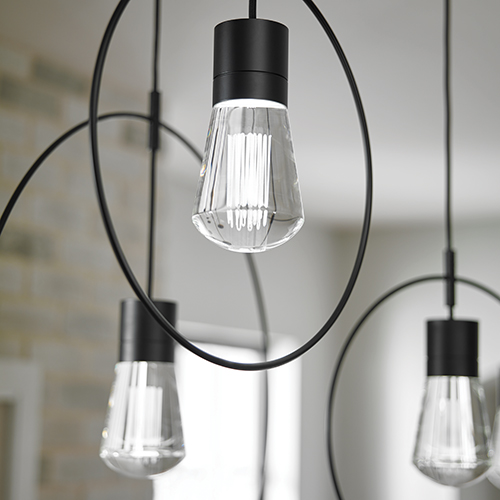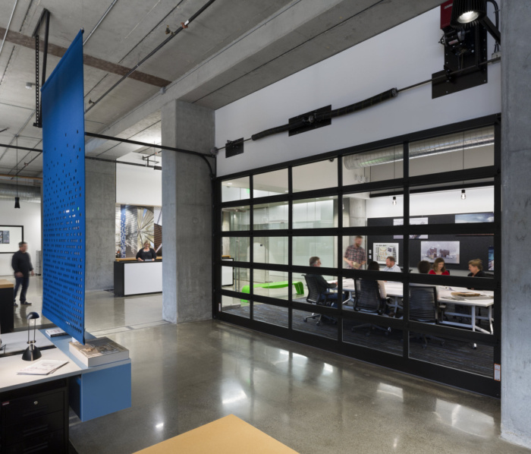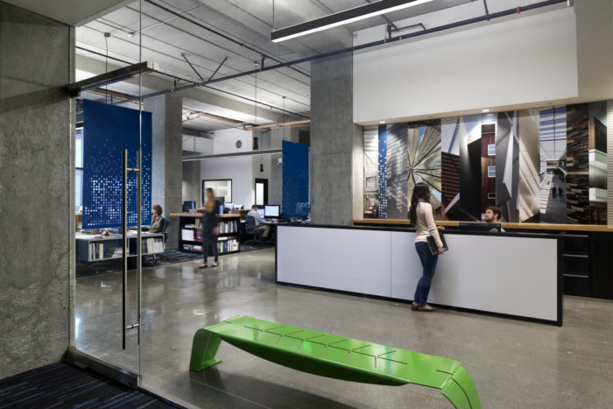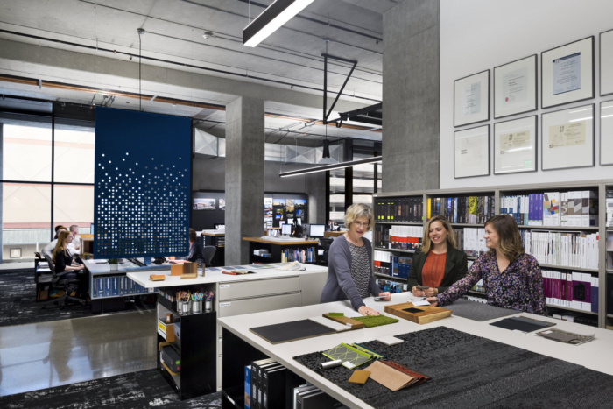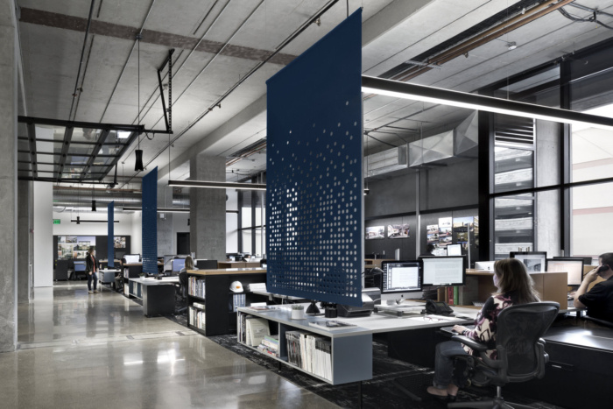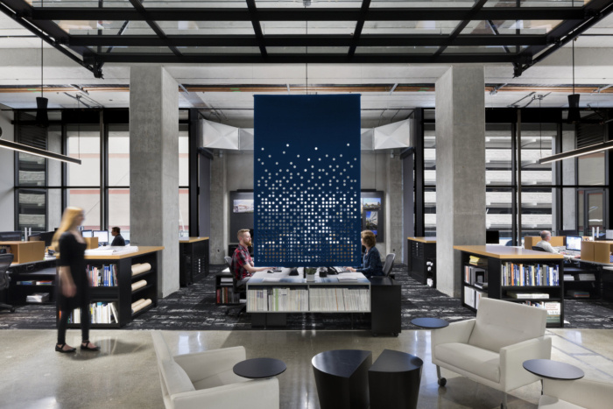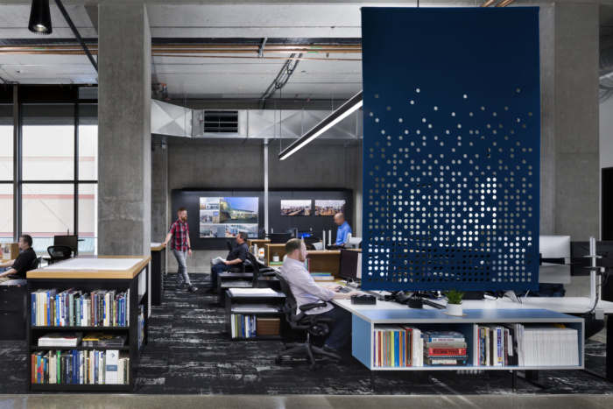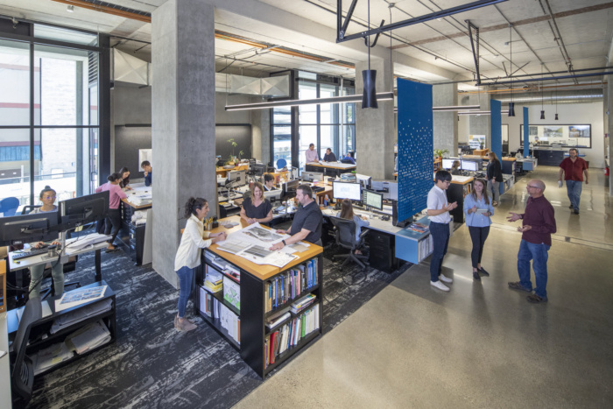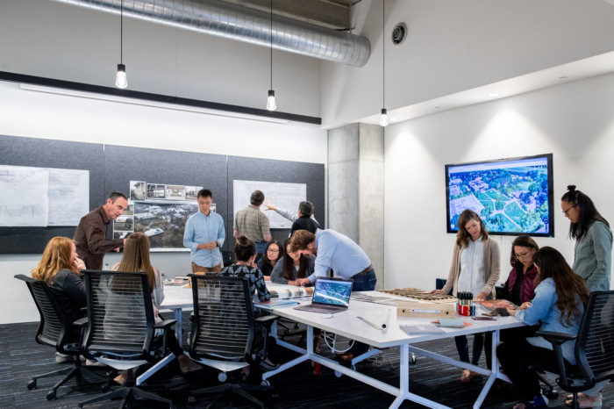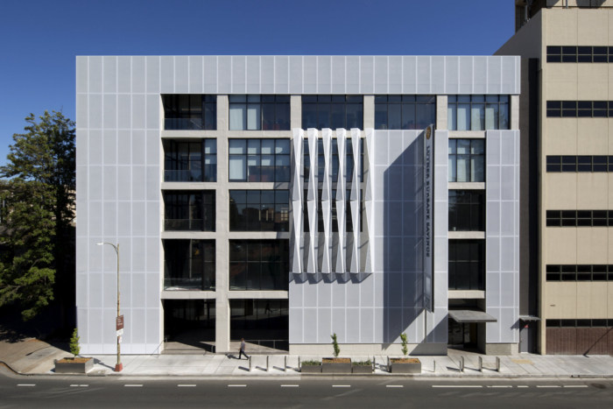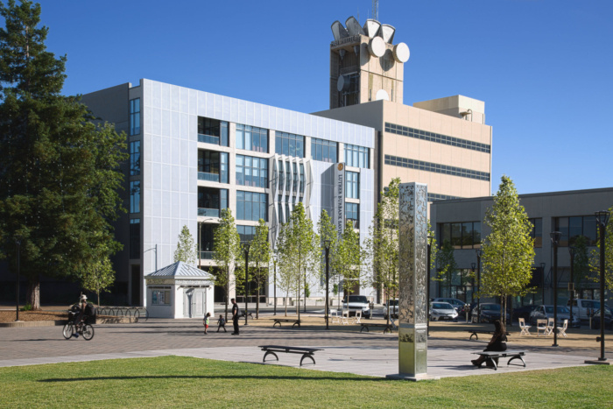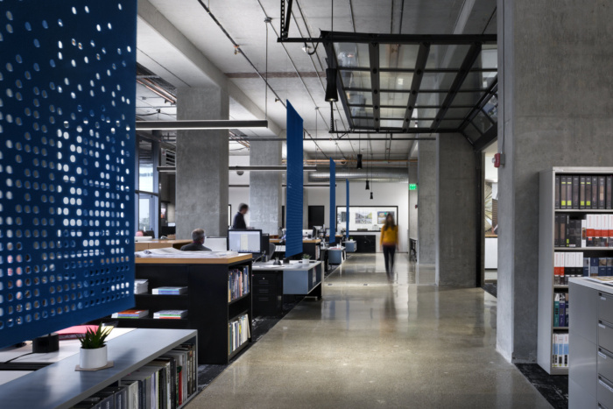
TLCD Architecture Offices – Santa Rosa
TLCD Architecture has completed the open loft design for their offices located in Santa Rosa, California.
Seeking an existing, open loft-type space for their new office in downtown Santa Rosa led TLCD Architecture to an abandoned, nuclear blast-resistant former telephone switching building. TLCD teamed with a local developer to re-purpose the building as a mixed-use project, with restaurant/retail space on the street level, and offices on the 4 floors above.
TLCD selected a south-facing space on a floor with high, 16-foot ceilings for its office. When lead paint was removed from walls, columns and ceilings, the space took on an unexpectedly serene feel. This, along with the volume afforded by the space created a stunning shell that was very successful on its own. The design challenge became not what to do to the space, but rather how to preserve it with as few interventions as possible.
As a highly collaborative firm, all architects and interior designers at TLCD work in the open. Other than accounting, server room and conference rooms all space is an open office environment benching system. The “Garage” conference room opens into the main space by means of a roll-up industrial door, allowing for larger events such as staff meetings. Common areas are designed to be highly flexible and serve as a lab for testing new ideas, mocking up building assemblies, and staging furniture.
Existing walls and ceilings were left in their natural condition. Concrete floors were polished, and carpet was installed in limited areas. The few walls that were added float between concrete columns, separated by narrow reveals. HVAC ducting was limited to the perimeter of the space. Electrical conduits and condensate piping were consolidated and thoughtfully located. Light fixtures, the garage door, and various trim pieces are black in order to diminish mass and be subordinate to the concrete structure. A splash of color is limited to hanging perforated felt panels that recall the exterior perforated skin of the building, and provide acoustic value and visual privacy.
Designer: TLCD Architecture
Contractor: Wright Contracting
Photography: David Wakely Photography, Tyler Chartier Photography
