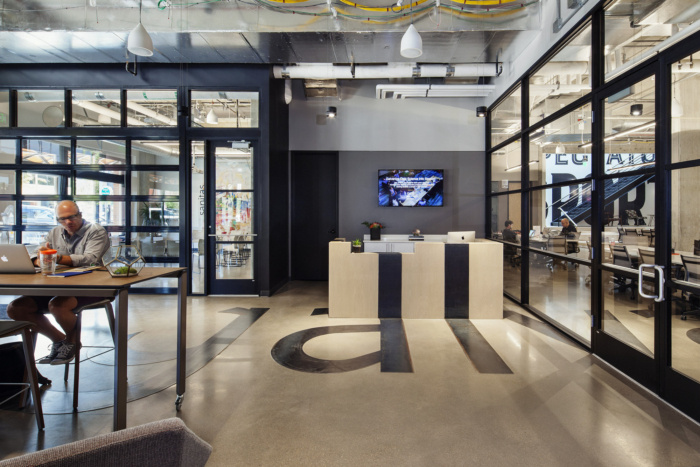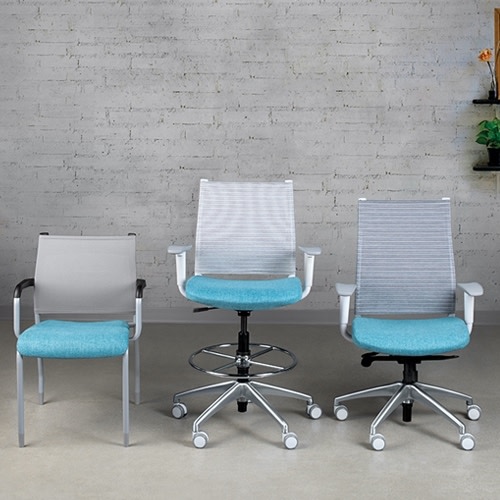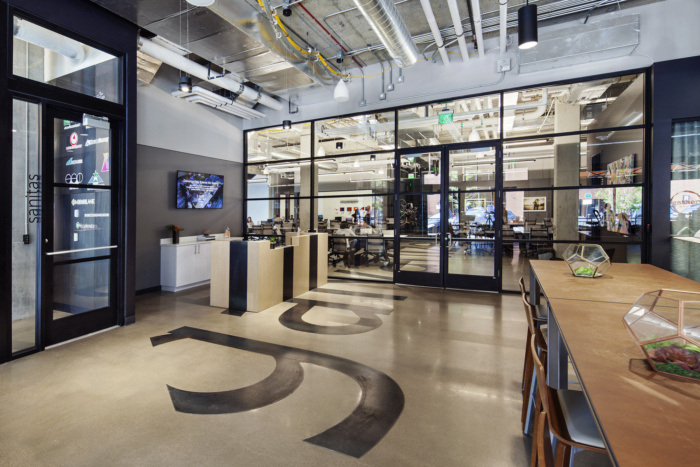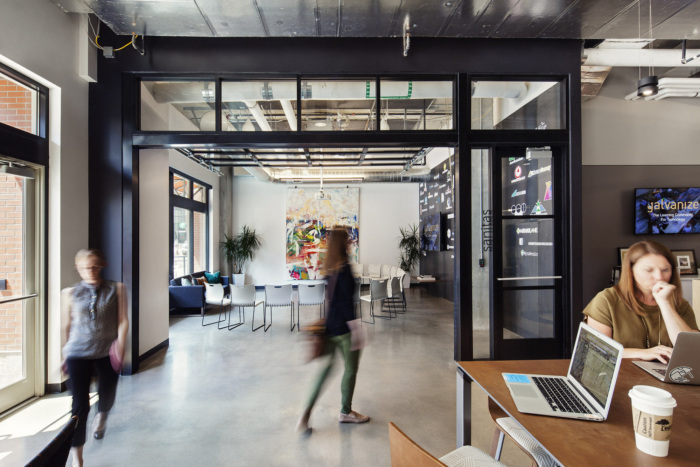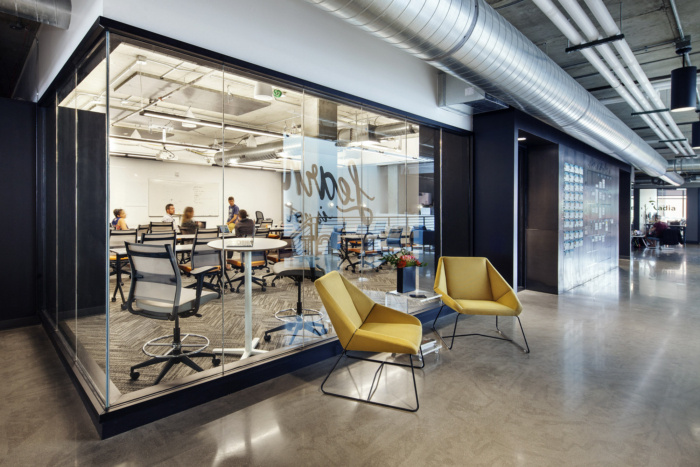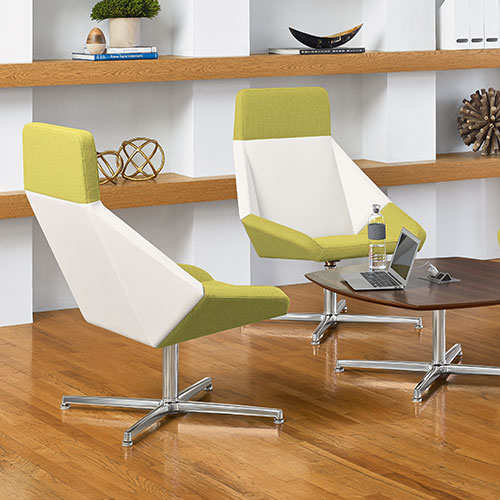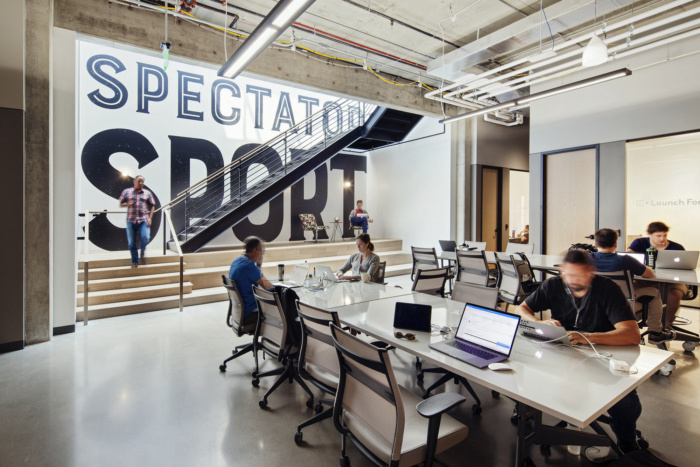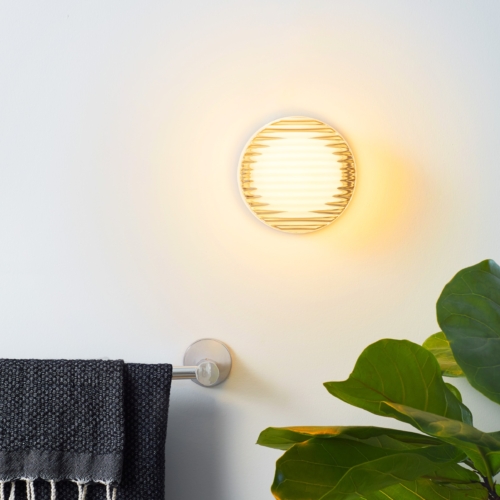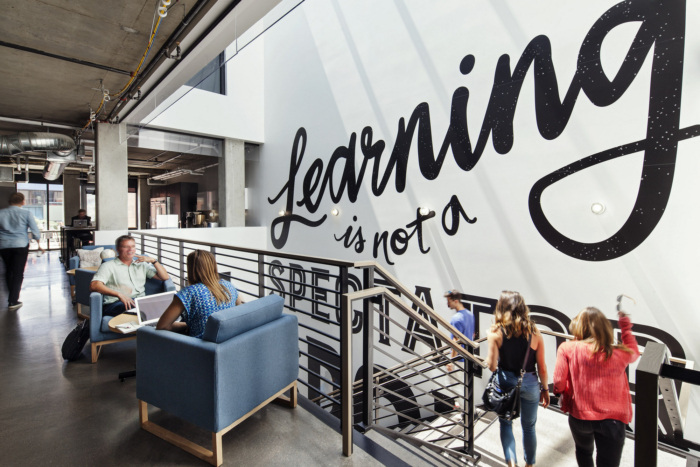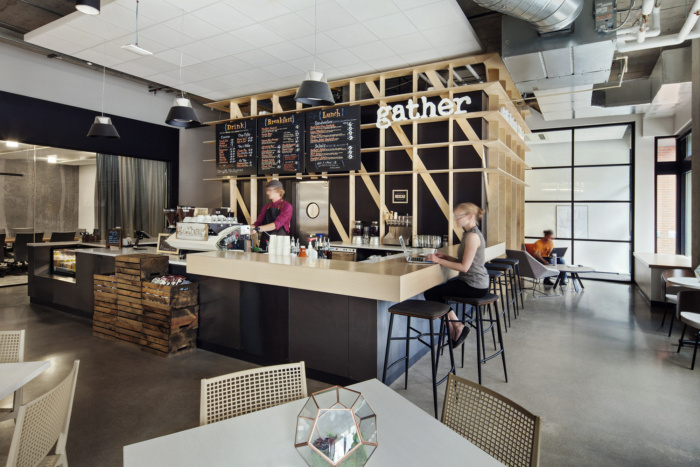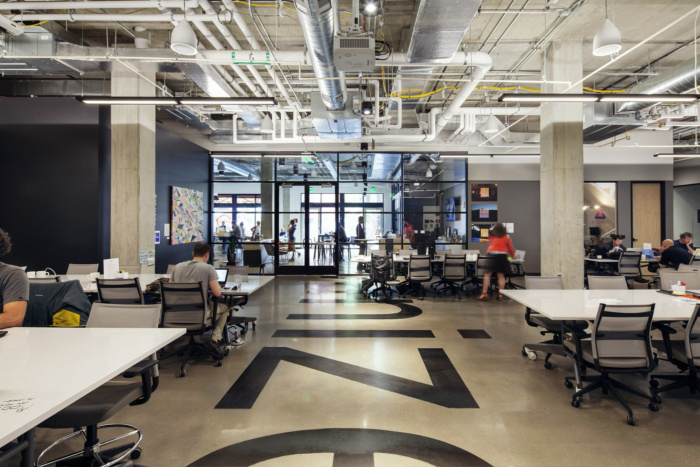
Galvanize Coworking Offices – Boulder
Shears Adkins Rockmore (SA+R) were commissioned to design the Galvanize coworking offices located in Boulder, Colorado.
This Denver-based, technology-focused coworking company connected with Shears Adkins Rockmore Architects (SA+R) after deciding to establish their first location outside of the capital city within the first two floors of the firm’s PearlWest project in Boulder, Colorado. Given SA+R’s authorship of the building’s design concept, the team was well-prepared to deliver a beautiful interior space for the company, helping the brand adapt to the unique Boulder culture in the process.
As a coworking company, Galvanize needed a mix of large, shared open spaces as well as smaller, private office spaces available for individual or small group rental. This required careful consideration of acoustics throughout, given the mixed nature of quiet, individual work and group, collaborative work. On the second floor, the company also needed a space designed to host educational courses – an important part of their business model – which help to provide ongoing education for the venue’s current tenants and also help attract new employees and tenants into the Galvanize community. The two floors are connected with a large, multi-use stairwell designed for both circulation and gathering. This stair is lit from above by a large, beautiful light well that had been designed into the building’s core.
At the ground floor entry, a café was designed to help draw in additional foot traffic and also provide food and beverage service to the Galvanize community. This space incorporated the use of found and recovered materials, an important step to help the brand attract the Boulder population.
Design: Shears Adkins Rockmore (SA+R)
Photography: Ehren Joseph
