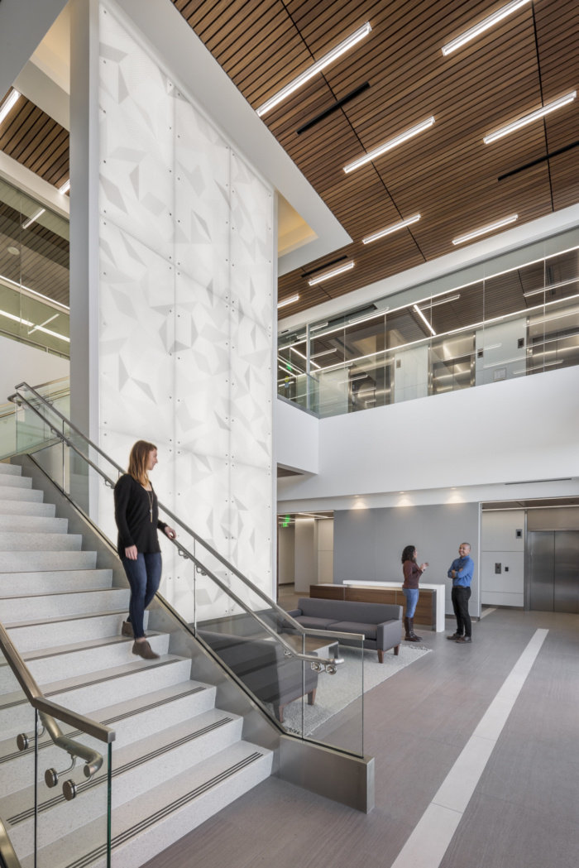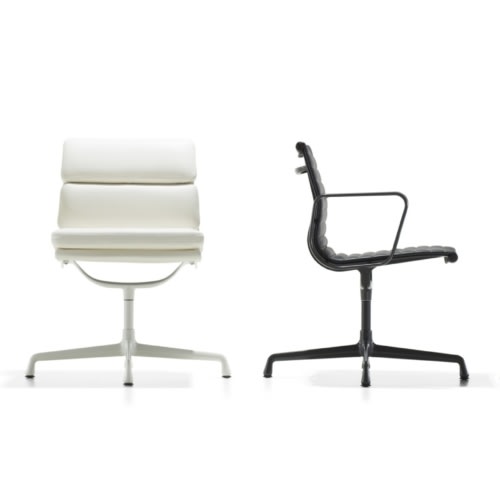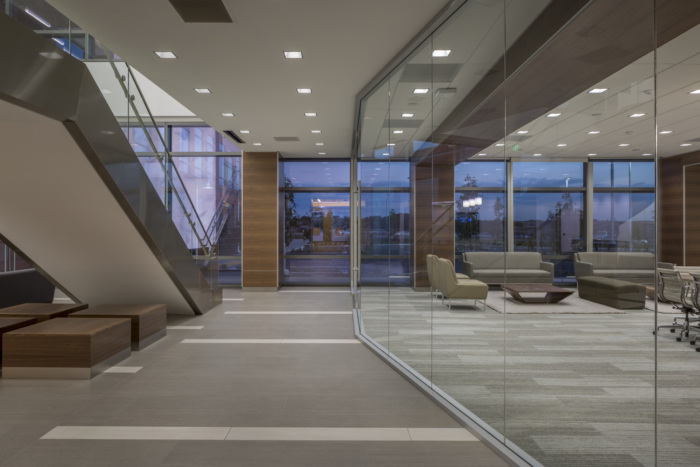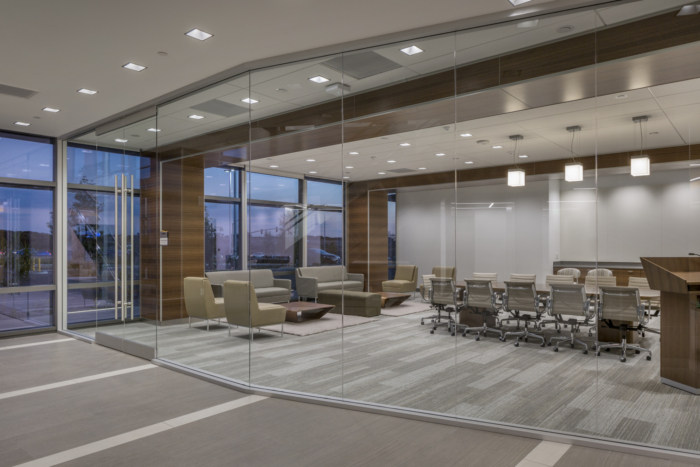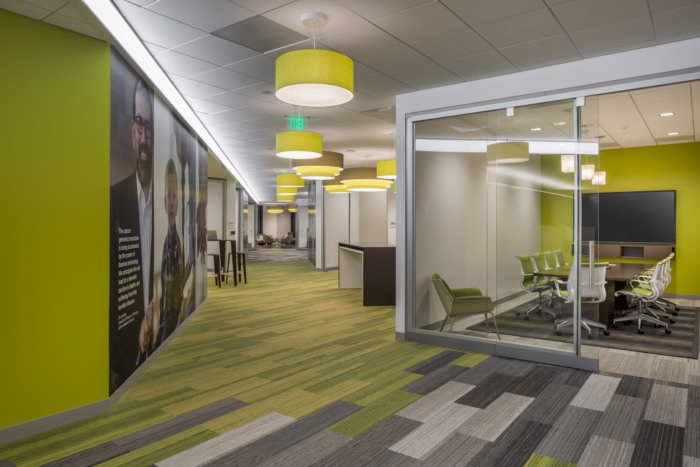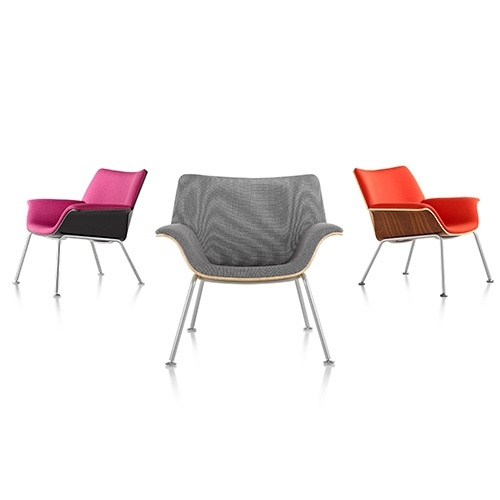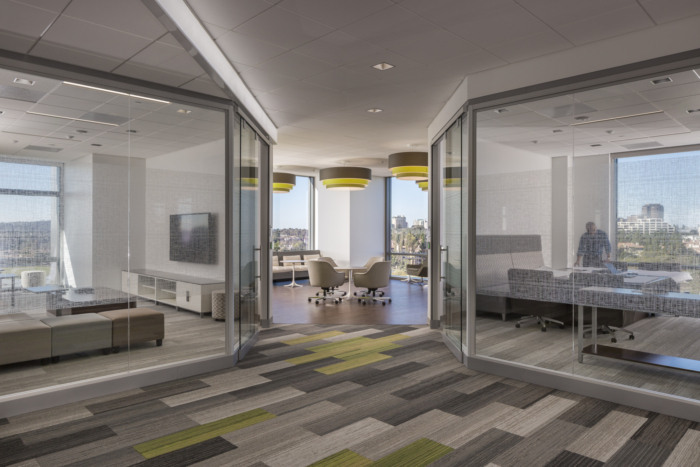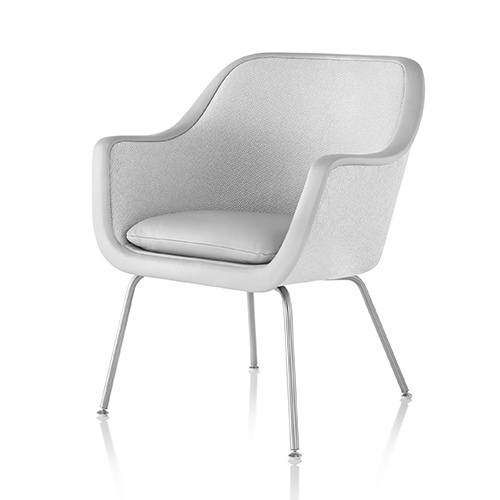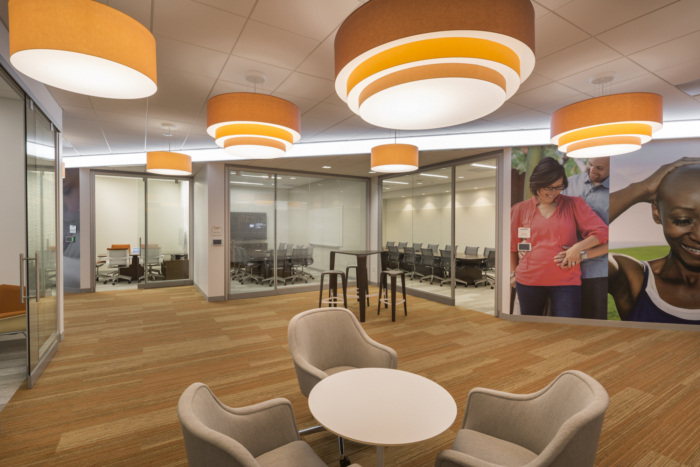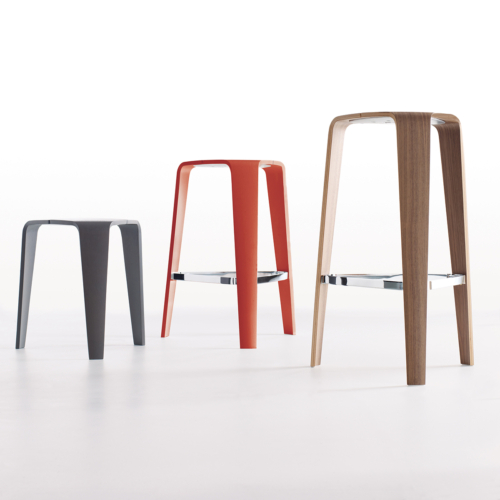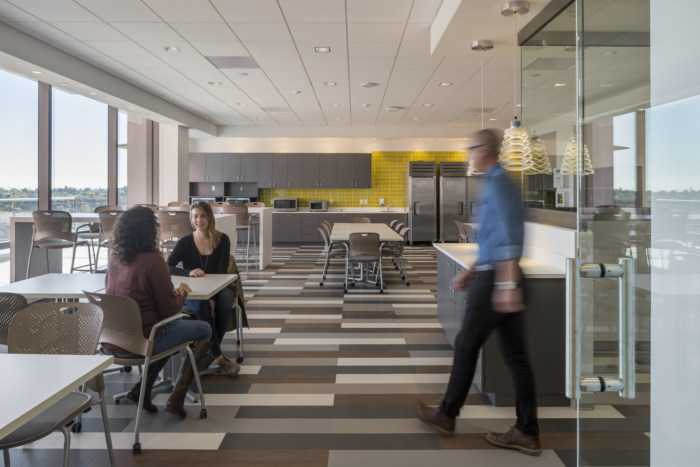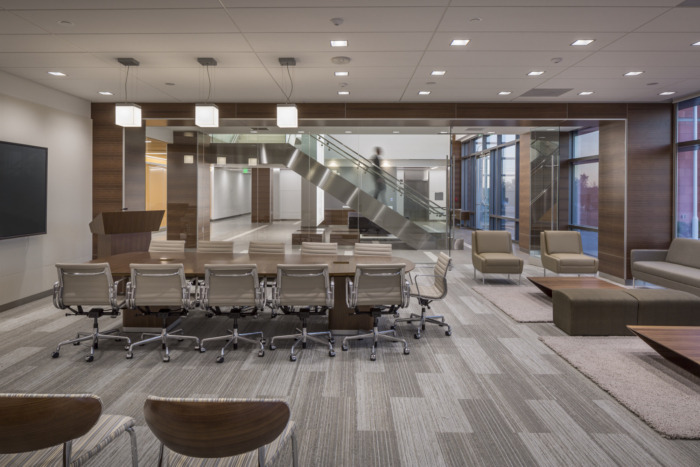
Illumina Offices – San Diego
EwingCole has realized the innovative design offices for Illumina, a research and clinical company, located in San Diego, California.
DNA sequencing giant Illumina marked its latest expansion by dedicating a new manufacturing building on its sprawling Golden Triangle campus. The 295,000-square-foot-building houses Illumina’s research, development, oncology, genetics and reproductive health operations.
The goals of the facility design included:
- Innovation – utilize unique technology to apply meaningful space solutions
- Great products – provide the support and action necessary to create and maintain product flow and support environments
- Move fast and embrace change – adaptable and innovative approaches to facilitate growth and changing space needs
- Deep collaboration – work closely with all departments to ensure positive outcomes
- Provide environments that encourage continuous collaboration
- Open – maintain an open and approachable team to facilitate company needs
- Remove physical barriers to encourage free thinking
In order to provide Illumina with a universal and flexible design solution to meet their constantly evolving needs of the broadest number of groups, the typical office areas were developed using benchmark facility standard and planning ratios. The office environment was designed to maximize access to daylight by placing full height walls central to core; allowing larger open areas for a variety of workstation configurations.
Due to the open office and high level of interaction and collaboration, it was necessary to provide sufficient private and appropriate meeting space. To facilitate impromptu meetings while maximizing the views throughout the facility, open collaboration areas were placed within the perimeter window line. The design also included a multitude of seating configurations within the enclosed meeting room environments including 1:1, privacy room, lounge, “kitchen” table and media scape.
The color palette is intended to be light and warm with opportunities for color pop at key design features. Color is an important aspect of the Illumina identity. Pumpkin orange is their primary corporate color with supporting colors of blue, green, and purple. Each floor is identified with the individual use of each of these brand colors in the collaboration zones. Because imagery is a powerful tool embraced by Illumina, super graphic imagery was also incorporated into these zones. The selection of images is based around the brand which uses images that reflect their core values of energy, passion, and personality.
Design: EwingCole
Photography: Jacob Elliot
