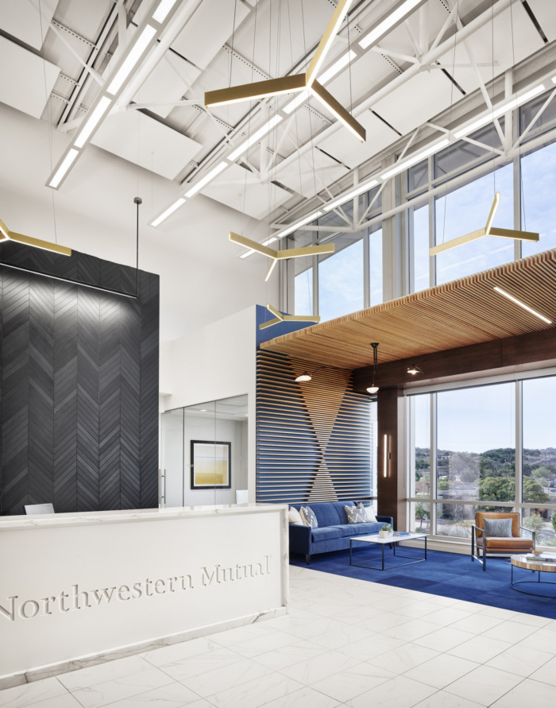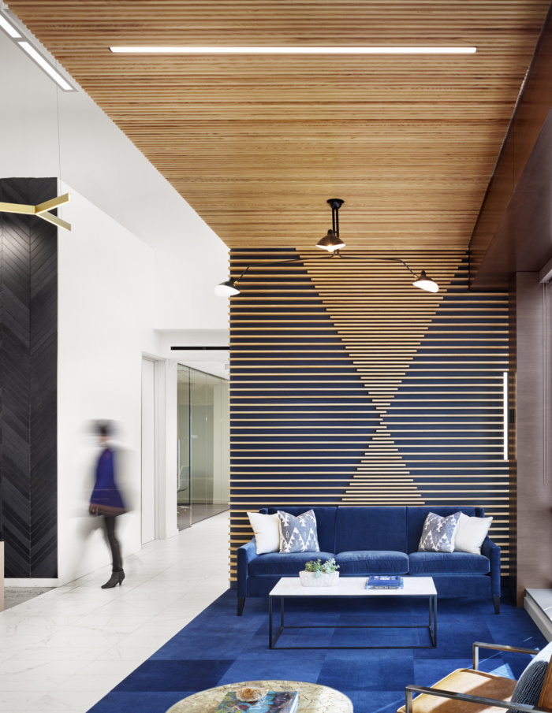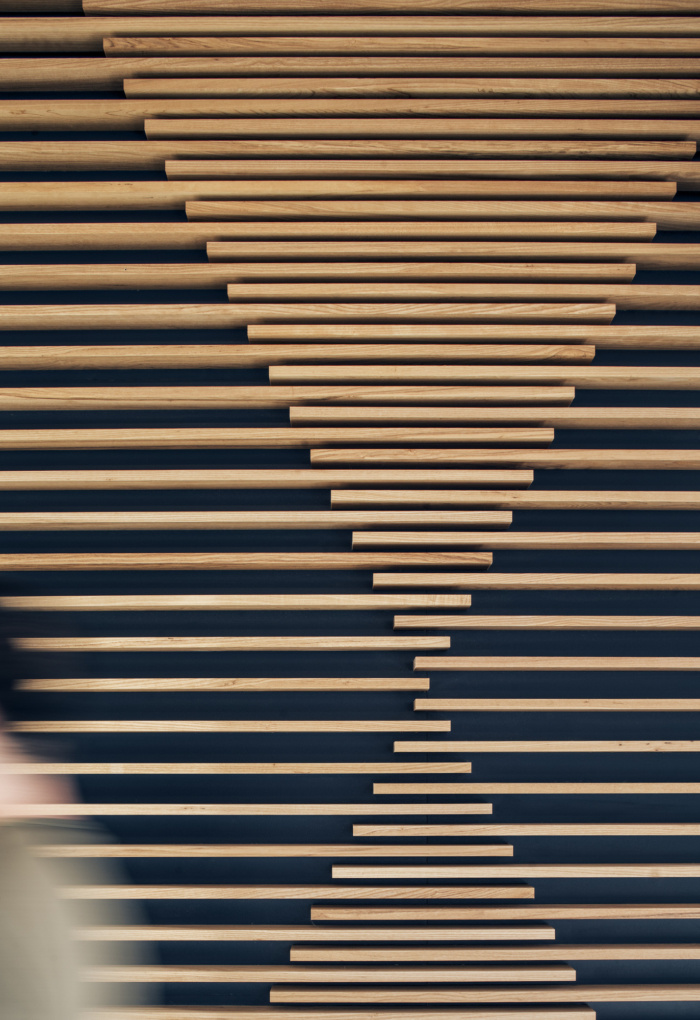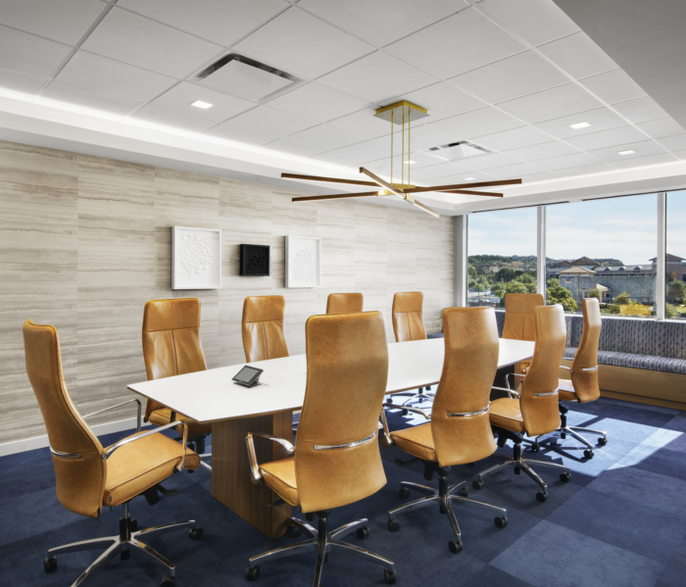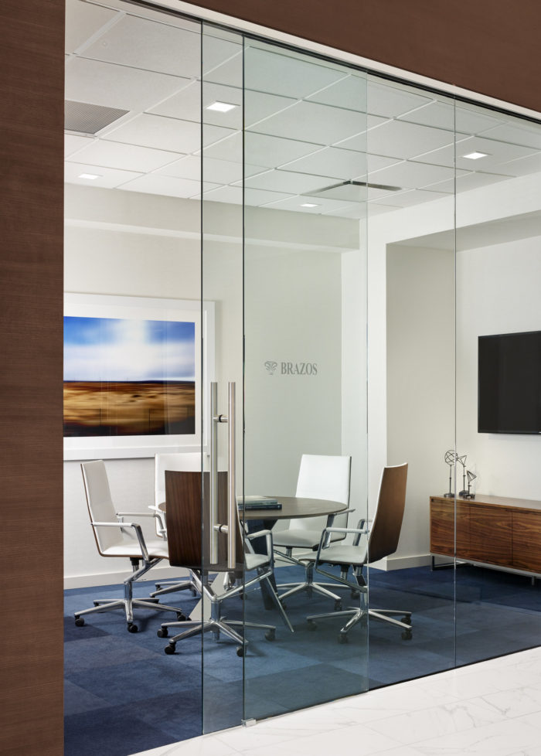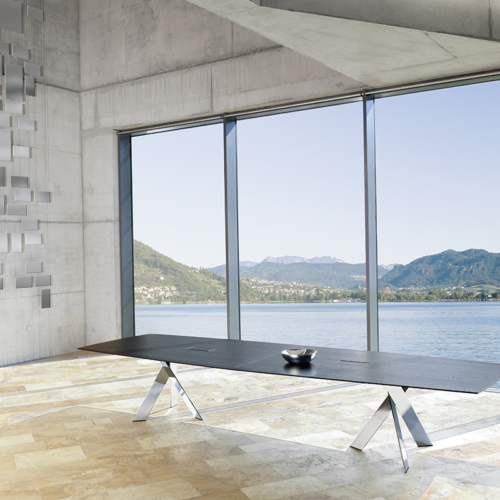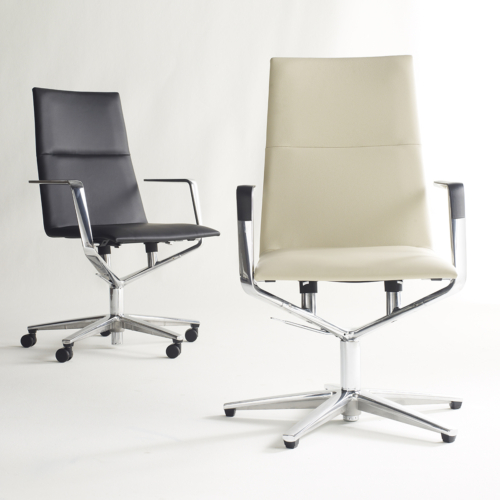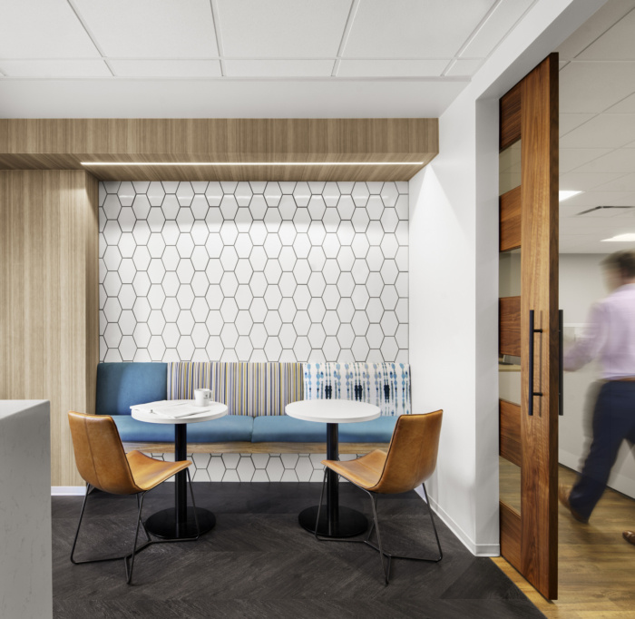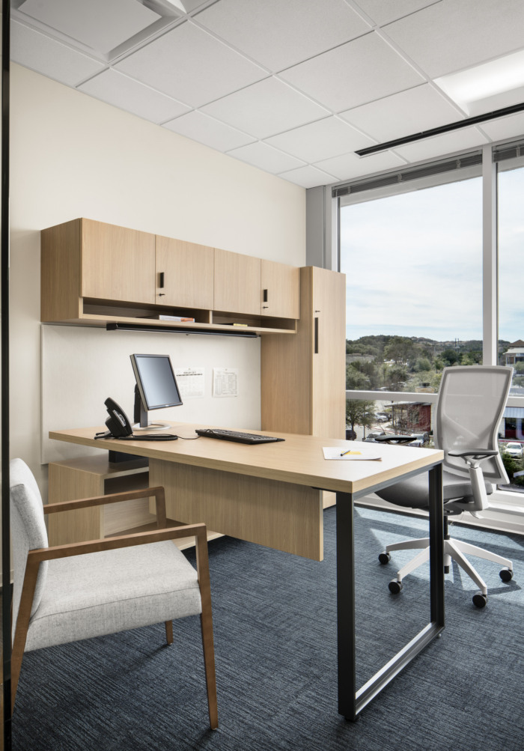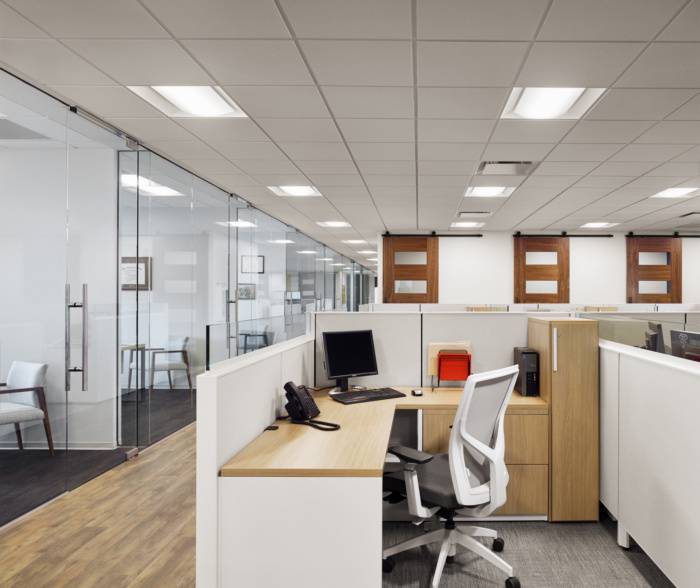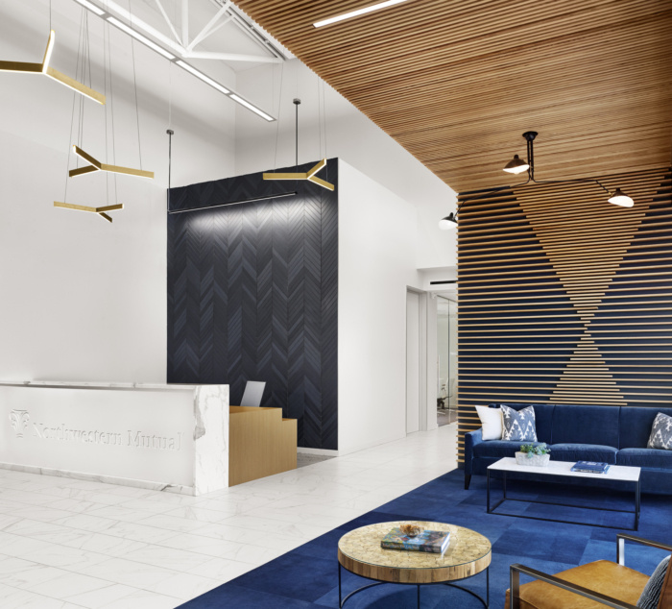
Northwestern Mutual Offices – Austin
Austin's urban edge meets Northwestern Mutual's tailored culture in the realization of their relaxed, yet sophisticated offices in the heart of the Texas capital.
Acquilano has realized the new welcoming offices of Northwestern Mutual, a financial services company, located in Austin, Texas.
When looking for a location for their fresh new office to move their growing team to in Austin, Northwestern Mutual reached out to Acquilano for another project together. Wanting to attract the new, top talent, NWM wanted their space to be professional, welcoming, and have the relaxed Austin-vibe. Knowing this team’s type of work and daily functions as a professional services company from past projects with the company, Acquilano dove straight into a concept that would allow for Austin’s urban edge to mix with the tailored culture of NWM.
A first generation space, there were many challenges along the way in perfecting this office space. Wanting to take advantage of the 2-story atrium space in the entry lobby was a challenge as the beautiful floor to ceiling windows allowed considerable heat gain. The Acquilano team designed a lobby area with a cantilevered wood slat ceiling to allow for some relief from the direct sunlight. This wood slat ceiling waterfalls into a custom wall design that adds both warmth and pattern to this volumous space.
Embodying the expansive tall ceilings, signature light fixtures crafted in New Zealand play up the height and add a glimmer of golden interest. Sophisticated marble-look tile paired with modern matte grey chevron tile pull the design team’s concept together. Deep, lush hues of blue and navy bring contrast and drama to the lobby while giving a nod to the company’s brand.
Throughout the office are glass fronts allowing full daylight into the space, warm wooden doors with glass insets, and deep blue carpet giving brand and color pop to the open office. The design team created custom upholstered banquettes by mixing multiple fabrics together to create the seat back, accented by tile work that gives a nod to this southern location. In the open office are new, ergonomic workstations that allow for collaboration and privacy when needed. Intentionally design lighting and controls allow for a more comfortable and productive work day. Subtle branding continues throughout the space through finishes, artwork, and furniture.
Design: Acquilano
Contractor: Rand Construction
Photography: Casey Dunn
