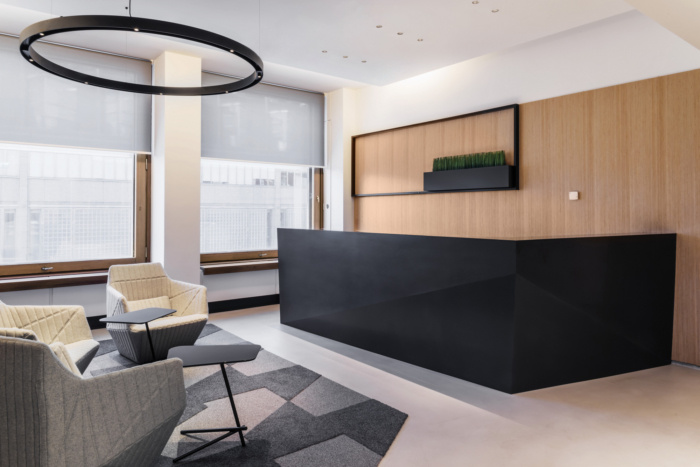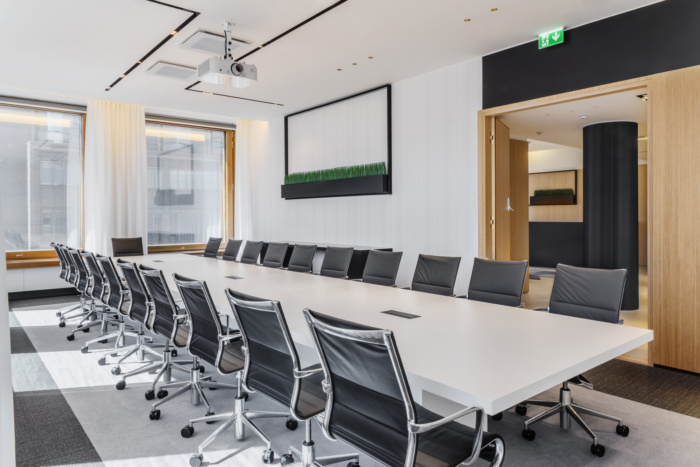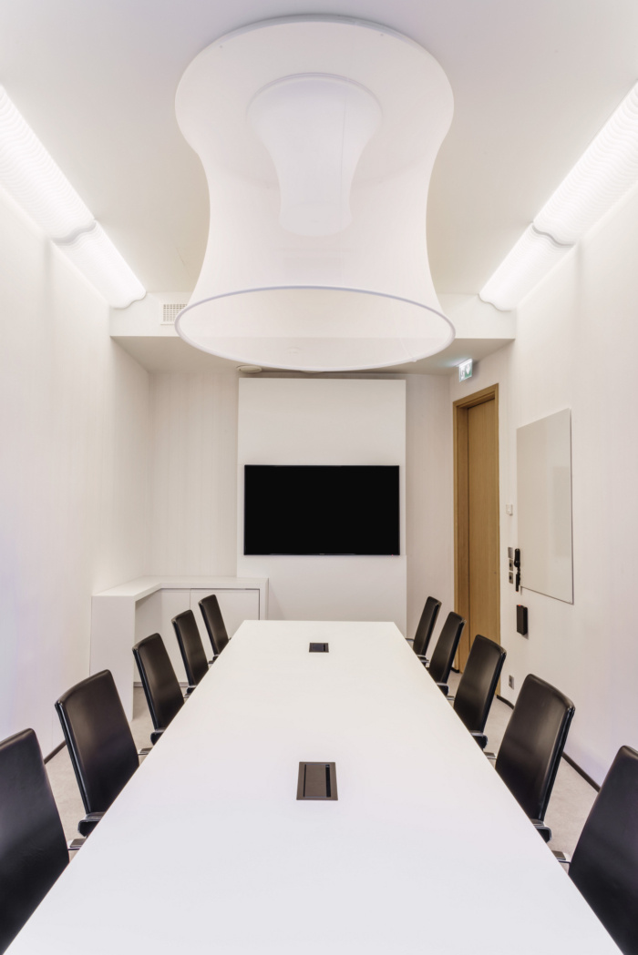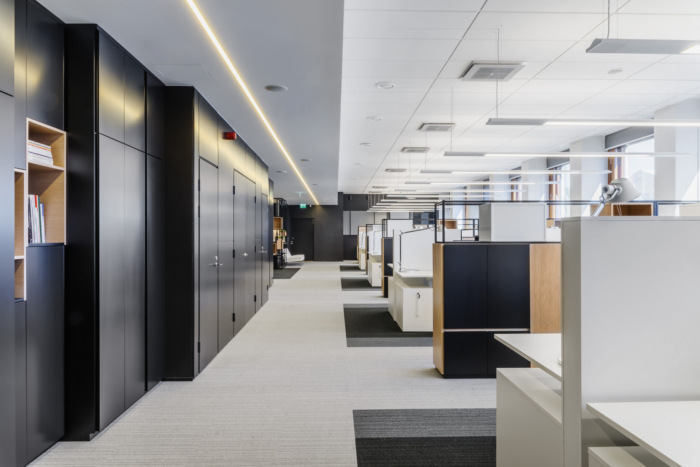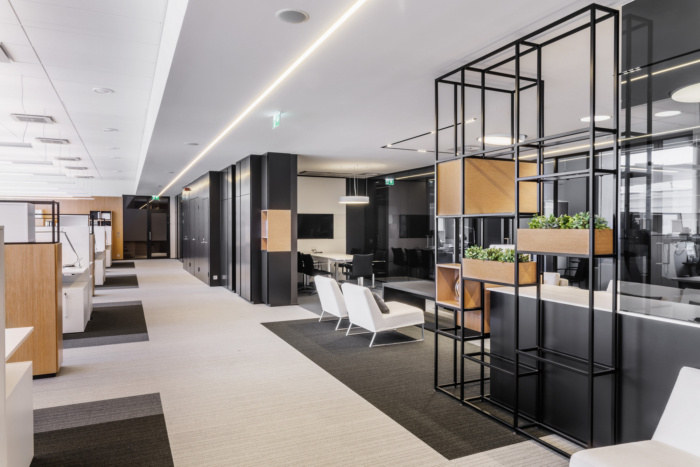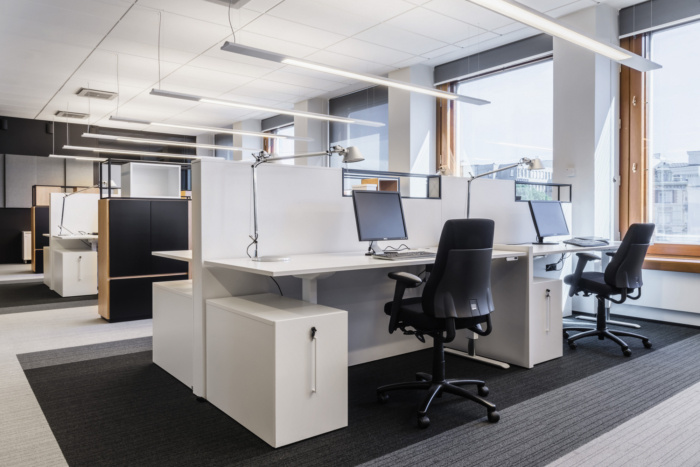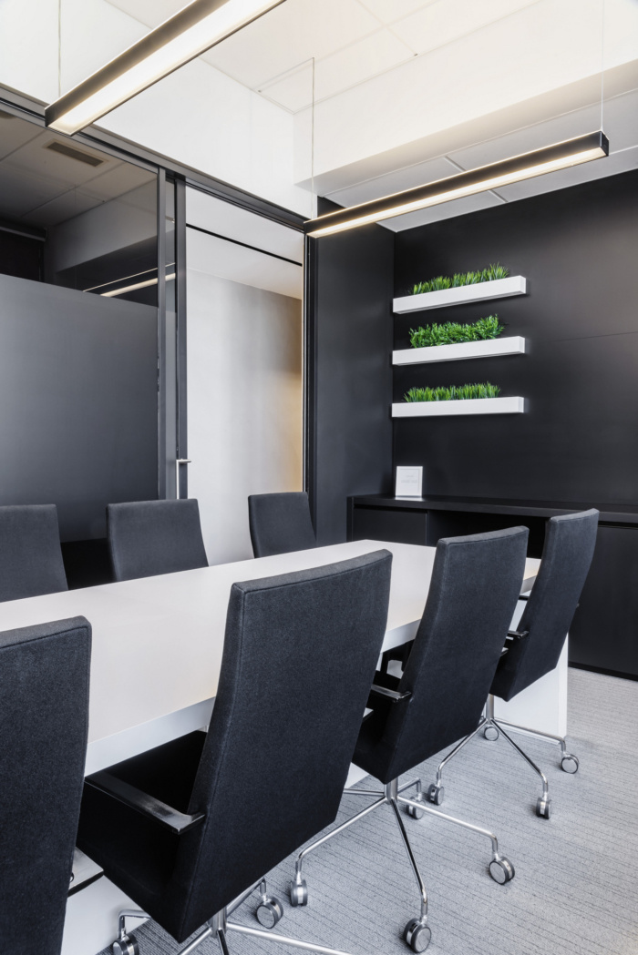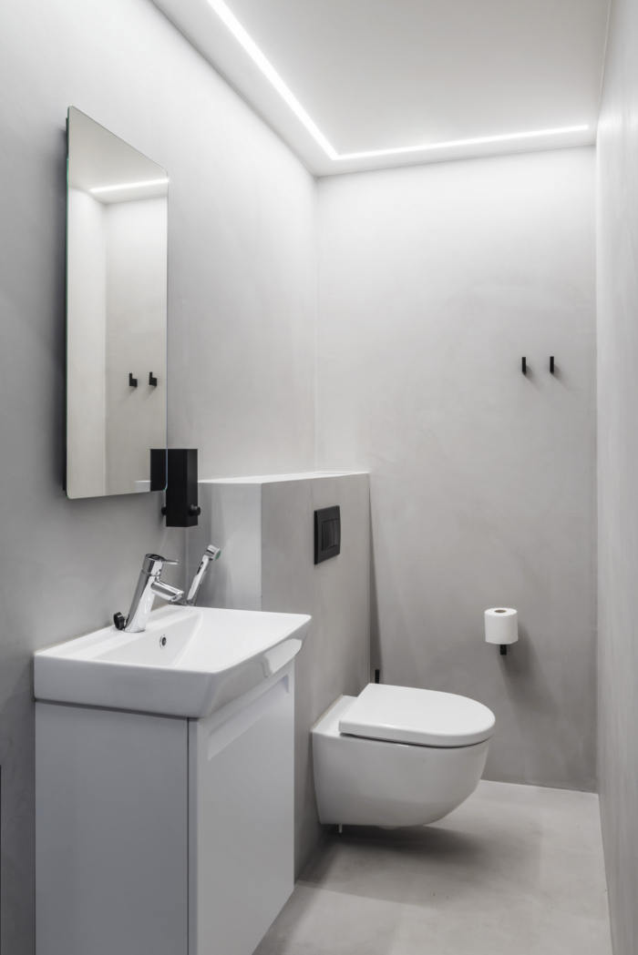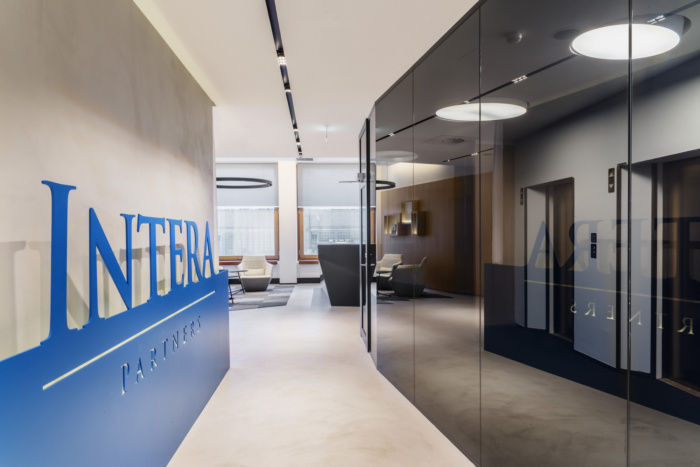
Intera Partners Offices – Helsinki
Kokema Design has achieved the office design for Intera Partners, an investment company, located in Helsinki, Finland.
The starting points of the project were unique: high space with big windows with a spectacular view over the Esplanade – well known street in the very heart of Helsinki. This space provided a lot of opportunities, while at the same time required professional attitude and high-level implementation at a very detailed level.
The target of the project was to use a space of 150 square feet and create a working environment for twenty-two employees. The reception and the conference room had to serve as Intera’s business card – showing high standard and at the same time relaxed in appearance. The open office area was intended to provide both team and independent work.
Clarity, durability, uniqueness and elegance were the key words during the design process.
Through the dark gray glasses, the entrance hall opens, where the black monolithic reception desk welcomes the guests. Intera’s logo has been implemented as a floor-standing and backlight blue painted steel plate. Details such as the wall green element add a charm to the whole space.
The lobby’s high floor-to-ceiling doors lead to the conference rooms. The latter are decorated as a lobby extension using the same wall materials, colour scheme and green elements as in the entrance hall. One of the meeting rooms is named after Alvar Aalto, as it is decorated by the famous architect’s creations – white wall lights, which have received new life. The luminaires have been modified by replacing the old fluorescent tubes with a LED strip.
The acoustics requirements of the open office have been achieved by using a textile floor. In a variety of grey tones, there was designed a block-shaped carpet pattern that determines the locations of the workstations.
Office furniture – screens between tables and cabinets between workstations – are unique and designed for the project. The idea there was to create a furniture family with strong graphic line which appears as a black metal structure on the top of the items.
Even if the design story and the plan were successful, the organization of the project and the site supervision are a vital part of the project. A good plan as such is not enough, but during the implementation, it is necessary to ensure that there are no unacceptable changes or too many compromises on the way. In Intera’s case, Kokema kept the clear and strong line in the design implementation from the beginning till the end of the project.
Design: Kokema Design
Designer: Sabina Dontcheff
Photography: Okko Oinonen
