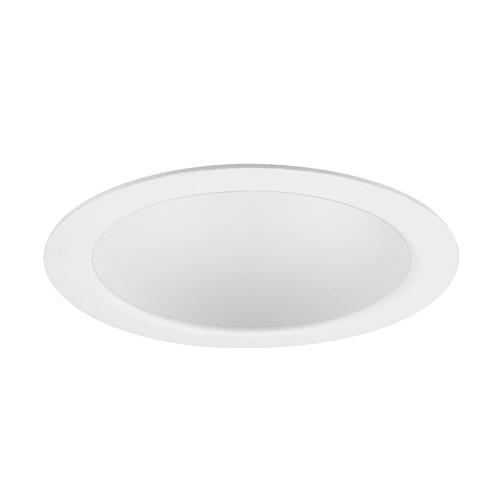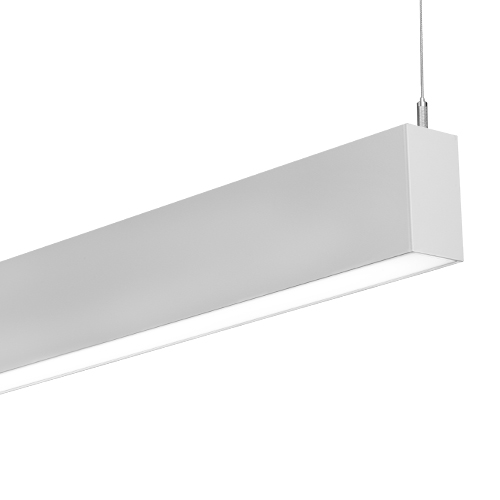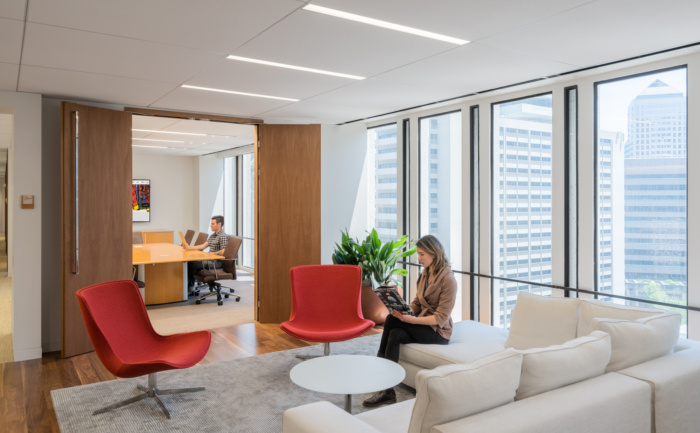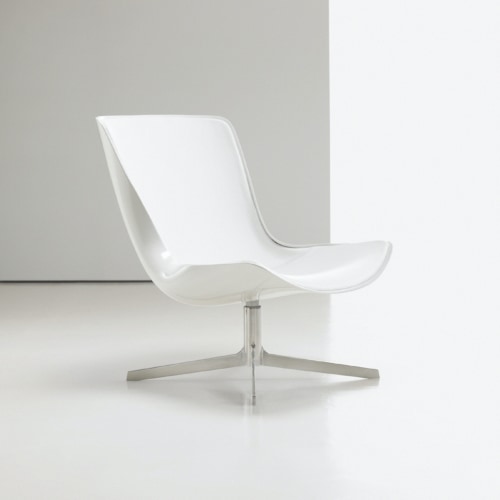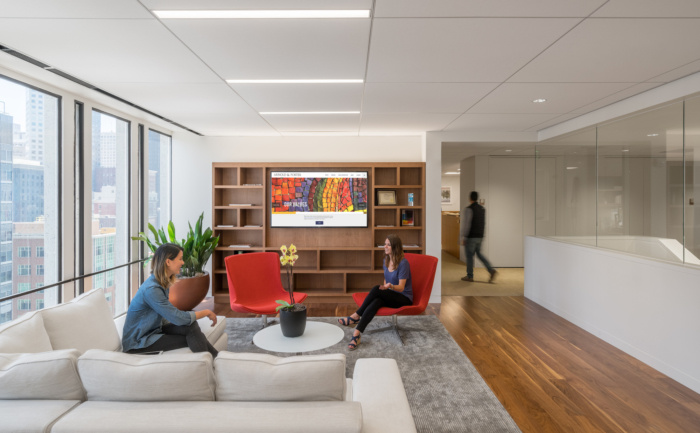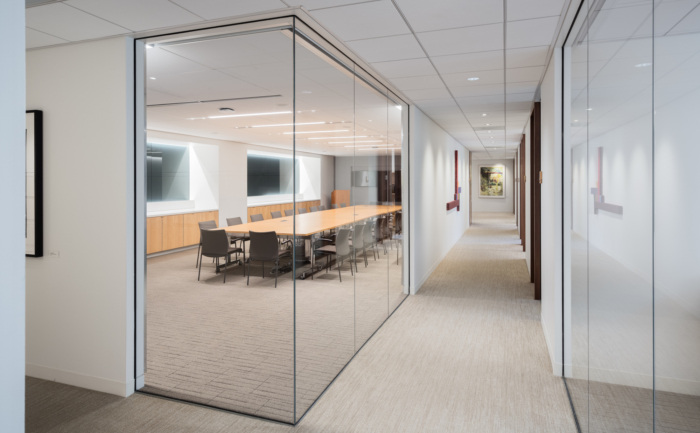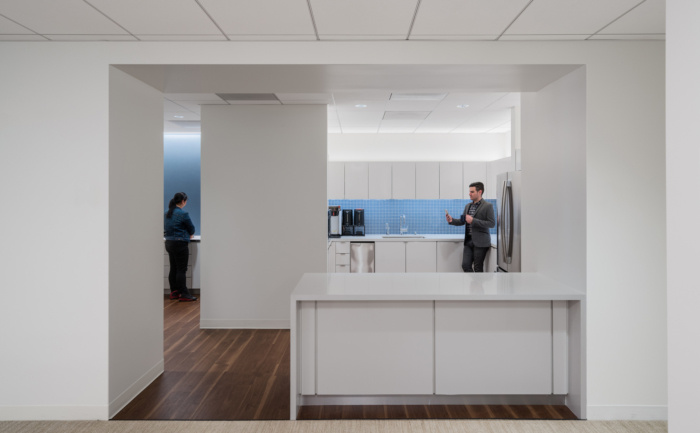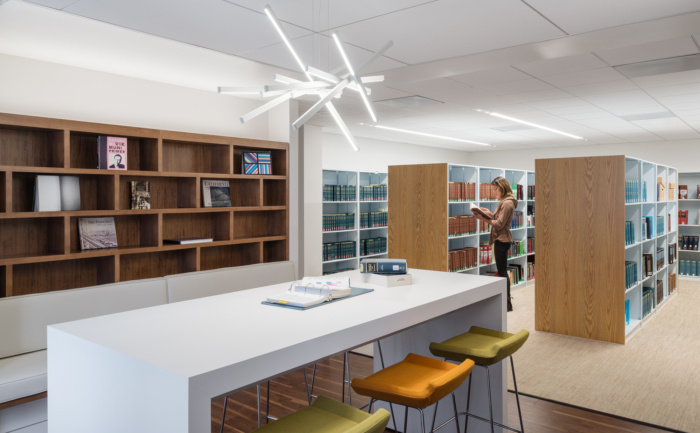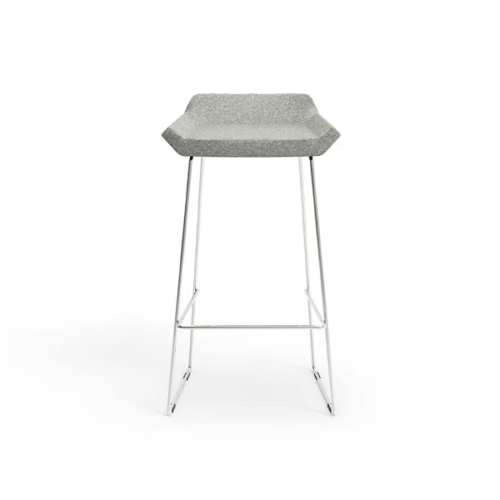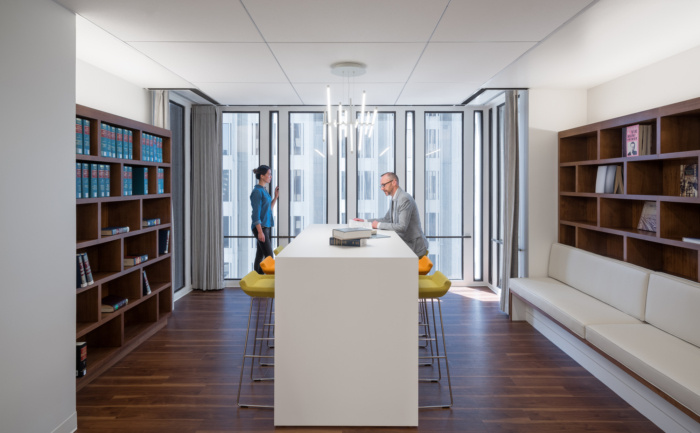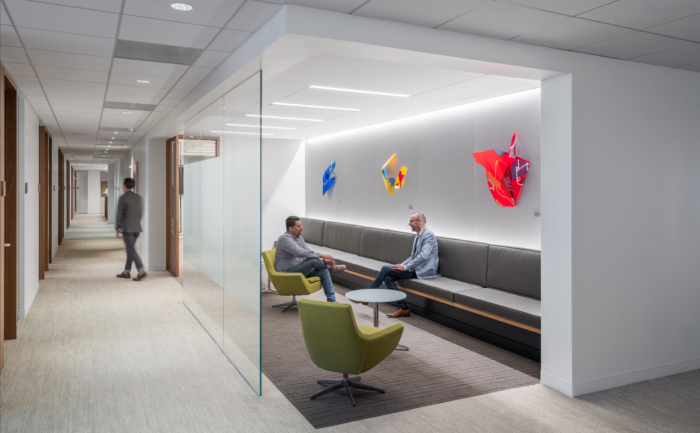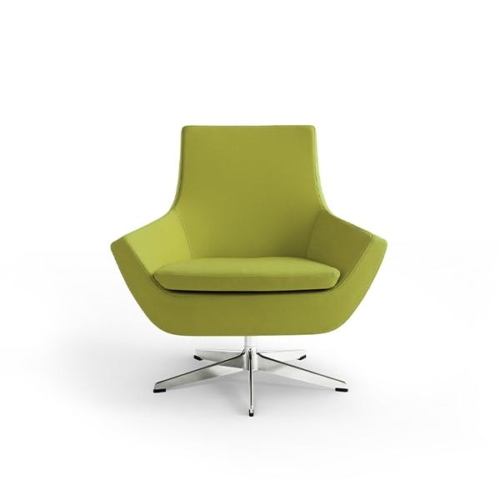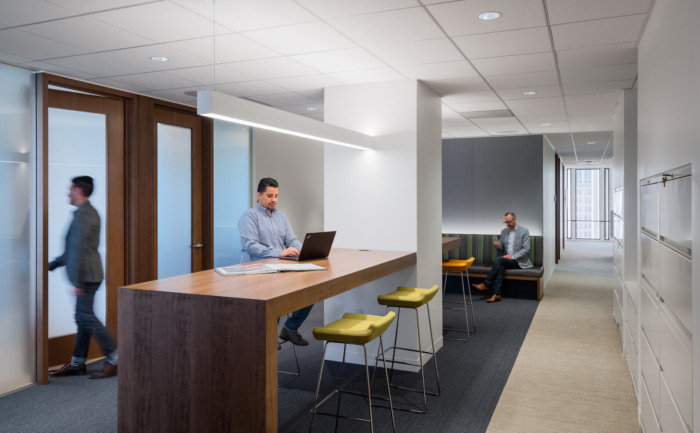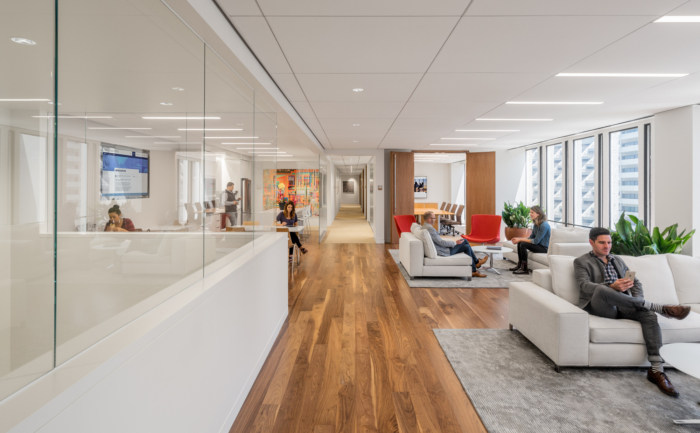
Arnold & Porter Offices – San Francisco
HYL Architecture was trusted with the design of the Arnold & Porter law offices located in San Francisco, California.
The renovation of the San Francisco office of this top AmLaw 100 law firm afforded the opportunity for the client to rebrand its office environment via the architectural design. Each floor, acquired at different periods of time throughout the firm’s lease, varied dramatically in function and aesthetic character. The space was often taken as is and created an existing condition that was disjointed and disorientating. The design team was tasked to restack the floors and develop a consistent work environment that emphasized the firm’s collaborative culture and unify staff under a consistent brand.
Each floor features a hub where larger interactions could take place. The main central hub is the firm’s Garden Room, an informal gathering space dedicated to internal events. This cornerstone of the client’s culture functions as a means to bring staff together. Supporting these larger meeting areas are pockets of informal teaming areas. These smaller spaces were created by activating underutilized spaces that previously housed empty workspace or storage.
All interior finishes were replaced to bring a consistent aesthetic throughout. Many walls were dedicated to highlight the firm’s extensive art collection. The majority of the lighting was also upgraded to provide suitable light levels and in turn, met the stringent energy requirements set by California’s Title 24 building standards.
All renovations occurred while the client occupied the space. The construction phasing and schedule developed by the project team allowed the client to remain in their space without interruption to their business.
Design: HYL Architecture
Design Team: Catherine Heath, Antony Yen, William Fischer, Elizabeth Rutherford
Photography: Gregory Cortez
