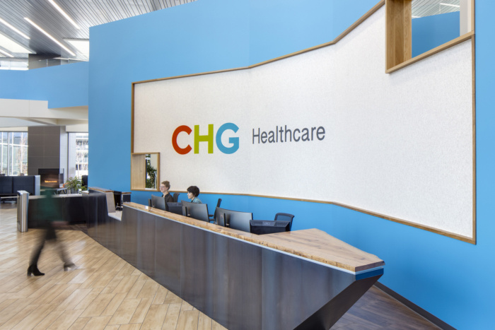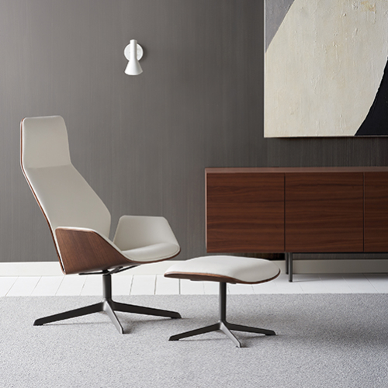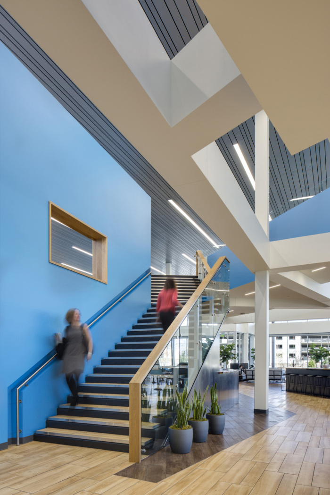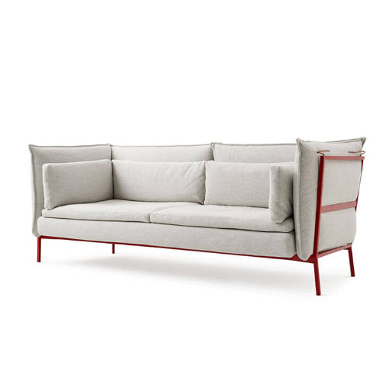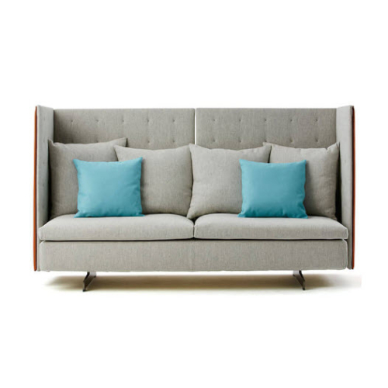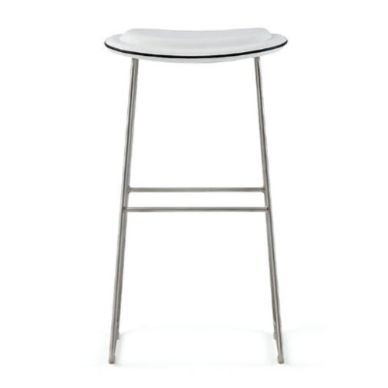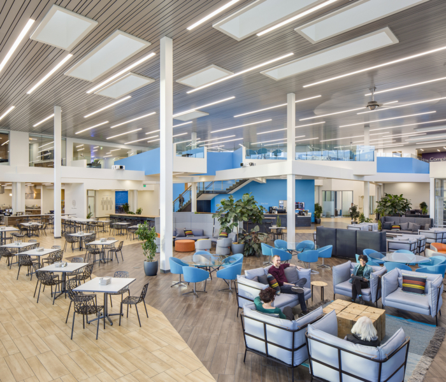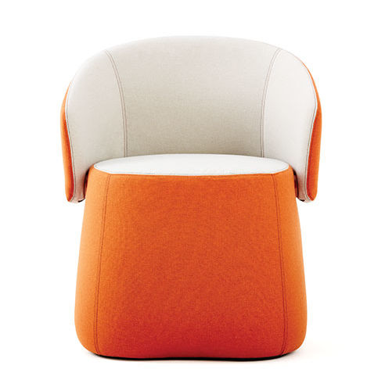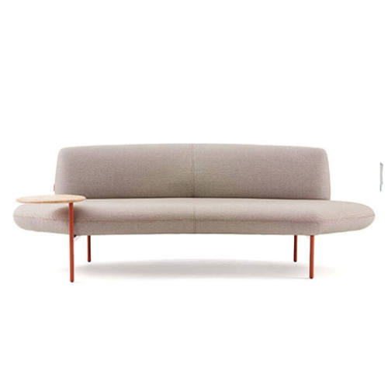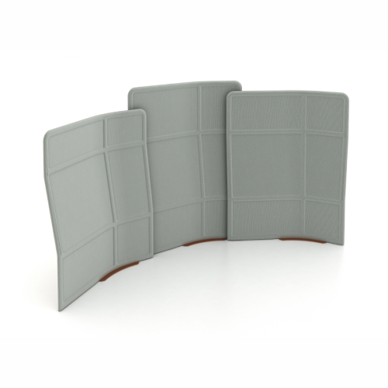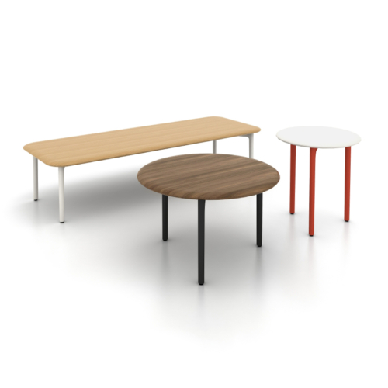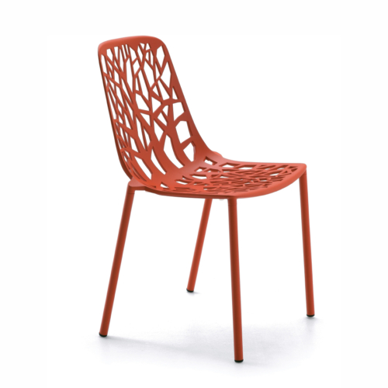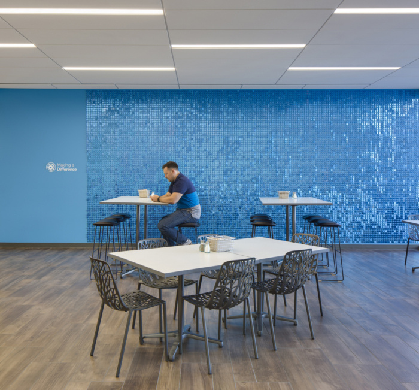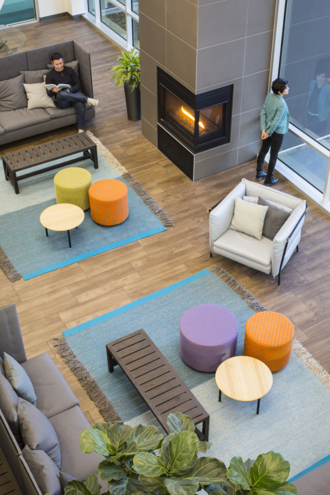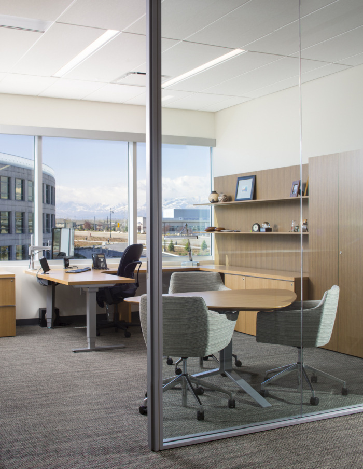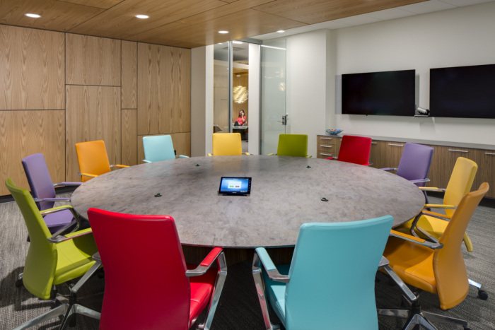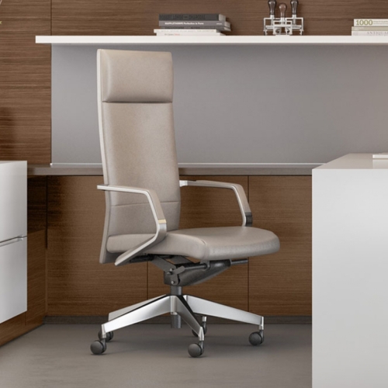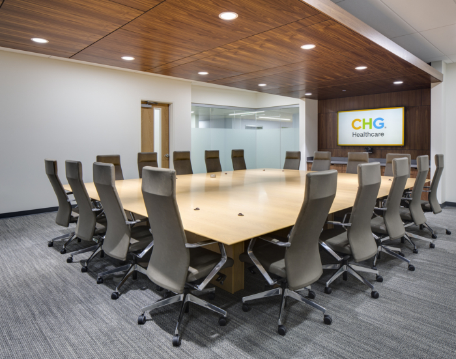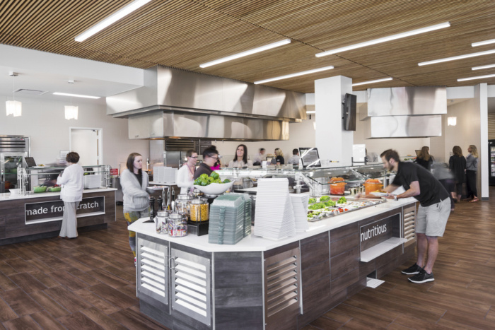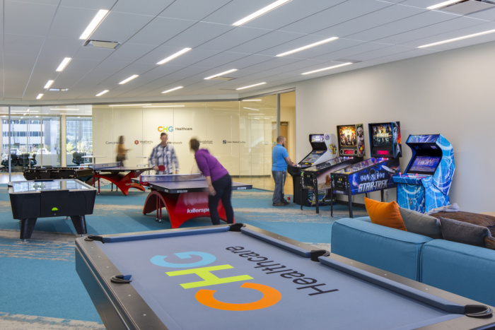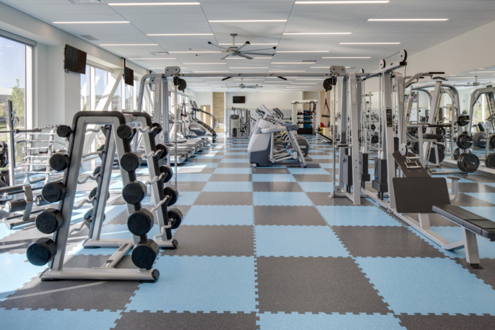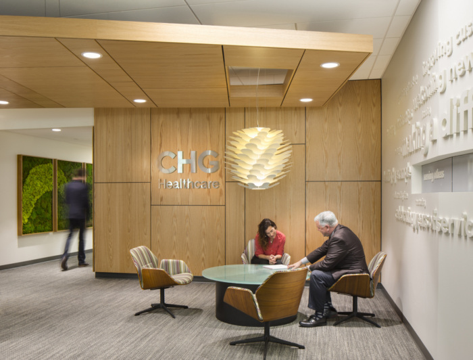
CHG Healthcare Services Headquarters – Midvale
MHTN Architects has realized the new employee-centric campus and offices of CHG Healthcare Services, located in Midvale, Utah.
As a leading Fortune 500 Company, CHG Healthcare Services believes the work environment plays an important role in the happiness of employees. The company’s approach is centered around “Putting People First”, and attributes much of its success to its people-centric culture that fosters an atmosphere of respect, caring, support, and fun. This became the main driver behind the design of the company’s new corporate headquarters in Midvale, Utah.
At the heart of the campus is the “People Hub”, a central space where colleagues can interact, meet clients, have a bite to eat, grab refreshments at the coffee bar, enjoy entertainment in the game room, or go outside for fresh air, lounging, and relaxation. The Hub acts as a main connector between the two 135,000 square foot office buildings connected by a second-floor bridge with an overlook that enhances the experience of a collaborative workplace. The flexible floor plates, bathed in natural light, allow endless space divisions by work group, with branded graphics and a custom demountable movable wall system for adaptability as shifts occur.
The campus offers a range of amenities that work to promote personal well-being. Workers have access to a full-service kitchen, dining facility, and smoothie/coffee bar that provides a variety of nutritional options that cater to a healthy lifestyle. Provided as a benefit to CHG is access to a full gym and yoga studio, locker rooms, indoor bicycle storage with tune-up equipment, mother’s rooms, break areas, and a health clinic available to employees and their family members.
Designed to be welcoming to all employees, the Hub also connects seamlessly to the outdoors. The landscaped outdoor space features seating, plazas and an amphitheater space, available for office-wide gatherings, fire-side chats, lunch breaks, or a pickup game of basketball. With its focus on amenities, every design decision made at the client’s direction has created a collaborative and healthy office environment.
Design: MHTN Architects
Design Team: Robert Pinon, Jeff Juip, Karen Cahoon, Randy Boudrero, Vince Olcott
Contractor: Okland Construction
Photography: Paul Richer/Richer Images
